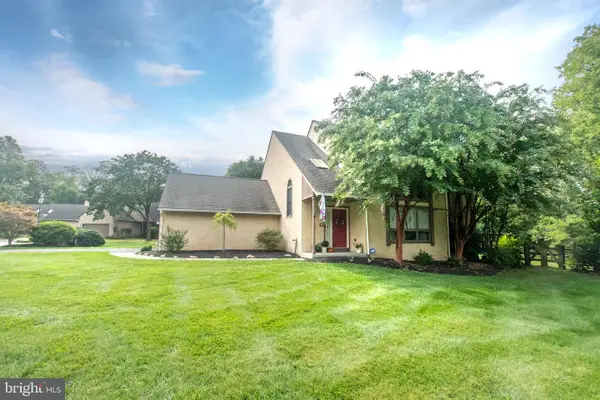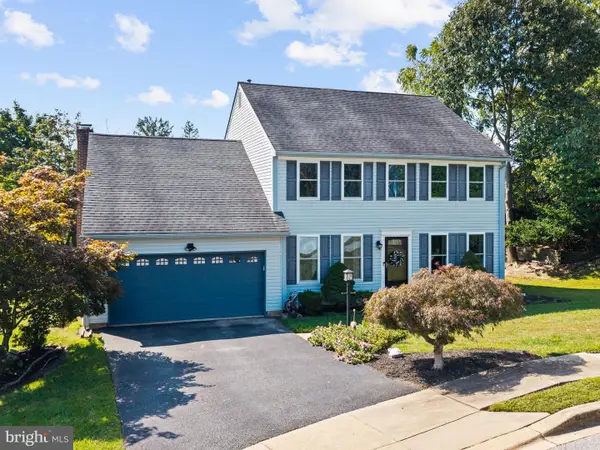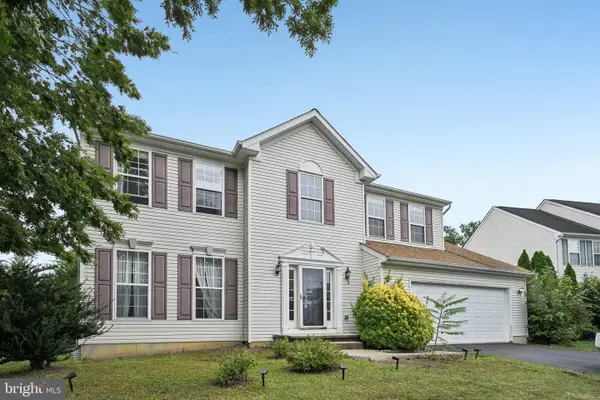41 Sherin Dr, Newark, DE 19702
Local realty services provided by:Better Homes and Gardens Real Estate Maturo
41 Sherin Dr,Newark, DE 19702
$449,900
- 4 Beds
- 3 Baths
- 2,725 sq. ft.
- Single family
- Pending
Listed by:lakeisha cunningham
Office:exp realty, llc.
MLS#:DENC2086178
Source:BRIGHTMLS
Price summary
- Price:$449,900
- Price per sq. ft.:$165.1
- Monthly HOA dues:$7.5
About this home
Welcome Home to 41 Sherin Drive. This raised ranch home offers a completely renovated kitchen with new beautiful wood cabinetry, granite countertops, and a tiled backsplash. Don't be deceived by the exterior, this home offers plenty of square footage for a growing family. The upper level offers 3 bedrooms, one of which was the original primary bedroom which features its own separate bathroom. The lower level has a master bedroom that has been converted into a large owners suite but could easily be converted back to 5 bedrooms if needed. Nestled in the highly desirable neighborhood of Salem Woods. The community surrounds the recently upgraded Weiss Park which is full of things to do for outdoor recreation such as walking trails, soccer fields, tennis/ pickleball courts, baseball field, and basketball courts. Add this one to your upcoming tour. You will not want to miss out on the opportunity to own an updated home in a beautifully established community conveniently located within the 5 mile radius for Newark Charter School and in District for award-winning Thurgood Marshall Elementary School and Christiana Honors Academy.
Contact an agent
Home facts
- Year built:1993
- Listing ID #:DENC2086178
- Added:71 day(s) ago
- Updated:September 29, 2025 at 07:35 AM
Rooms and interior
- Bedrooms:4
- Total bathrooms:3
- Full bathrooms:3
- Living area:2,725 sq. ft.
Heating and cooling
- Cooling:Central A/C
- Heating:Electric, Forced Air, Heat Pump - Electric BackUp
Structure and exterior
- Roof:Architectural Shingle
- Year built:1993
- Building area:2,725 sq. ft.
- Lot area:0.26 Acres
Schools
- Elementary school:MARSHALL
Utilities
- Water:Public
- Sewer:Public Sewer
Finances and disclosures
- Price:$449,900
- Price per sq. ft.:$165.1
- Tax amount:$3,441 (2024)
New listings near 41 Sherin Dr
- New
 $539,900Active4 beds 3 baths2,100 sq. ft.
$539,900Active4 beds 3 baths2,100 sq. ft.213 Hanover Pl, NEWARK, DE 19711
MLS# DENC2090216Listed by: RE/MAX ASSOCIATES-HOCKESSIN - Coming Soon
 $535,000Coming Soon3 beds 3 baths
$535,000Coming Soon3 beds 3 baths2 Whitehaven Ct, NEWARK, DE 19711
MLS# DENC2090064Listed by: RE/MAX PREFERRED - NEWTOWN SQUARE - New
 $575,000Active4 beds 3 baths2,275 sq. ft.
$575,000Active4 beds 3 baths2,275 sq. ft.3 Meadow Wind Cir, NEWARK, DE 19711
MLS# DENC2090194Listed by: FORAKER REALTY CO. - New
 $539,900Active4 beds 3 baths2,175 sq. ft.
$539,900Active4 beds 3 baths2,175 sq. ft.322 Wallace Dr, NEWARK, DE 19711
MLS# DENC2090200Listed by: PATTERSON-SCHWARTZ-NEWARK - New
 $359,900Active3 beds 2 baths1,975 sq. ft.
$359,900Active3 beds 2 baths1,975 sq. ft.46 Lisa Dr, NEWARK, DE 19702
MLS# DENC2090040Listed by: EXP REALTY, LLC - Coming Soon
 $299,900Coming Soon3 beds 3 baths
$299,900Coming Soon3 beds 3 baths1209 Flanders Way, NEWARK, DE 19702
MLS# DENC2090156Listed by: PATTERSON-SCHWARTZ-HOCKESSIN - New
 $474,900Active4 beds 3 baths2,100 sq. ft.
$474,900Active4 beds 3 baths2,100 sq. ft.733 Colgate Ln, NEWARK, DE 19711
MLS# DENC2090132Listed by: LONG & FOSTER REAL ESTATE, INC. - Open Sat, 1 to 3pmNew
 $550,000Active4 beds 3 baths2,225 sq. ft.
$550,000Active4 beds 3 baths2,225 sq. ft.1 Dalton Dr, NEWARK, DE 19702
MLS# DENC2090142Listed by: REDFIN CORPORATION - New
 $185,000Active1 beds 1 baths900 sq. ft.
$185,000Active1 beds 1 baths900 sq. ft.23 E Village Rd, NEWARK, DE 19713
MLS# DENC2090128Listed by: EXP REALTY, LLC - New
 $399,900Active3 beds 3 baths2,030 sq. ft.
$399,900Active3 beds 3 baths2,030 sq. ft.3 Sir Thomas Ln, NEWARK, DE 19702
MLS# DENC2090114Listed by: RE/MAX ASSOCIATES-HOCKESSIN
