414 Welsh Hill Rd, NEWARK, DE 19702
Local realty services provided by:Better Homes and Gardens Real Estate Maturo
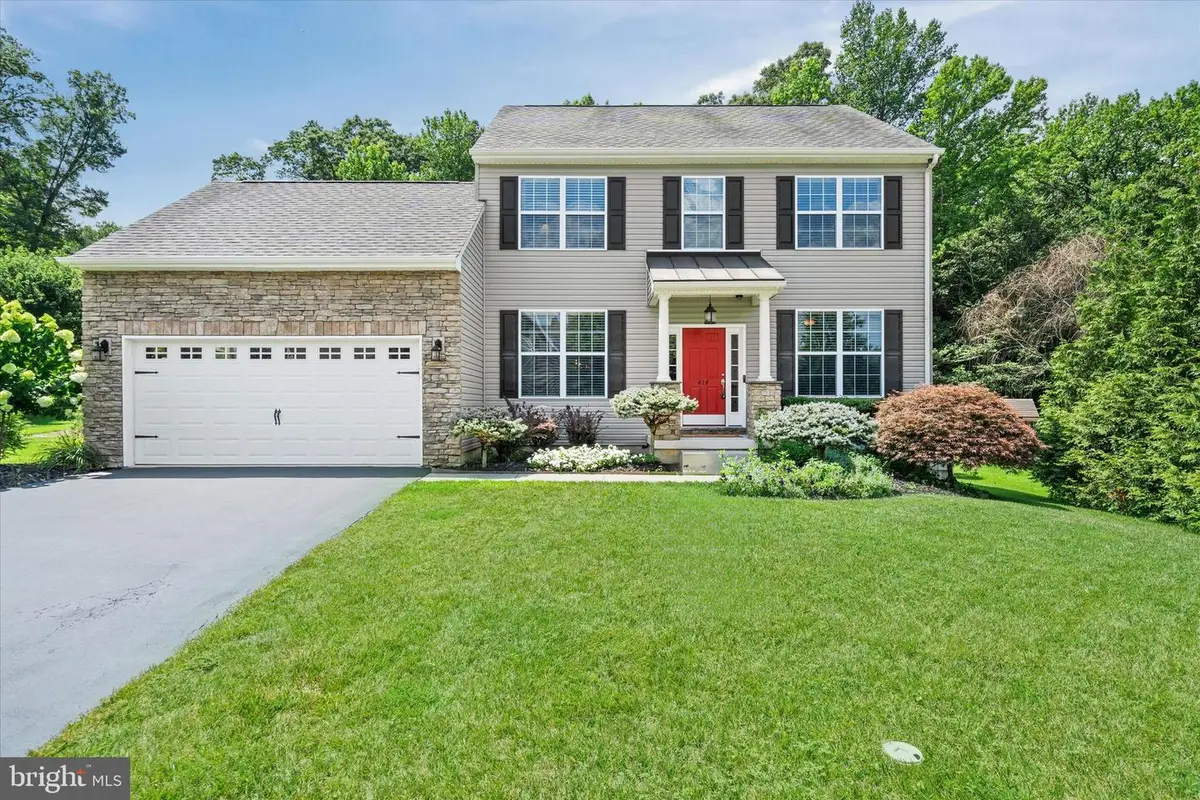
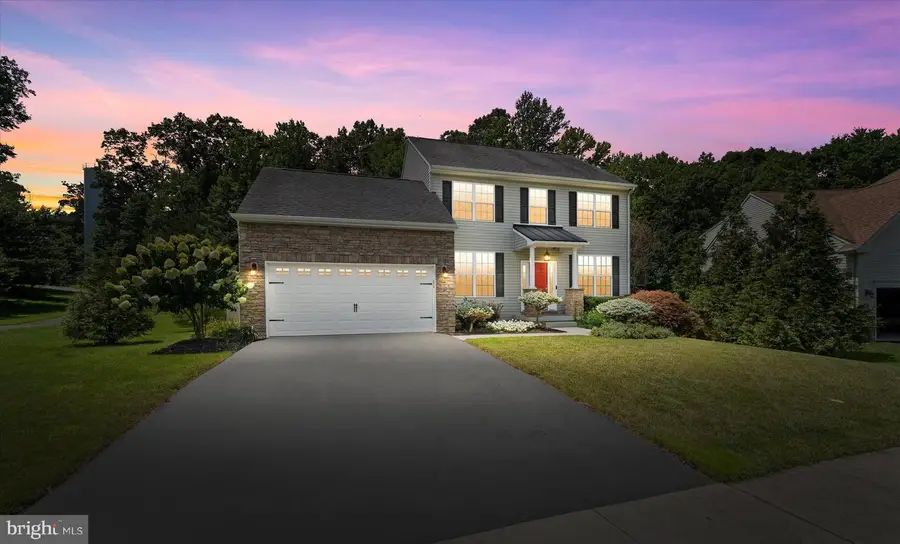
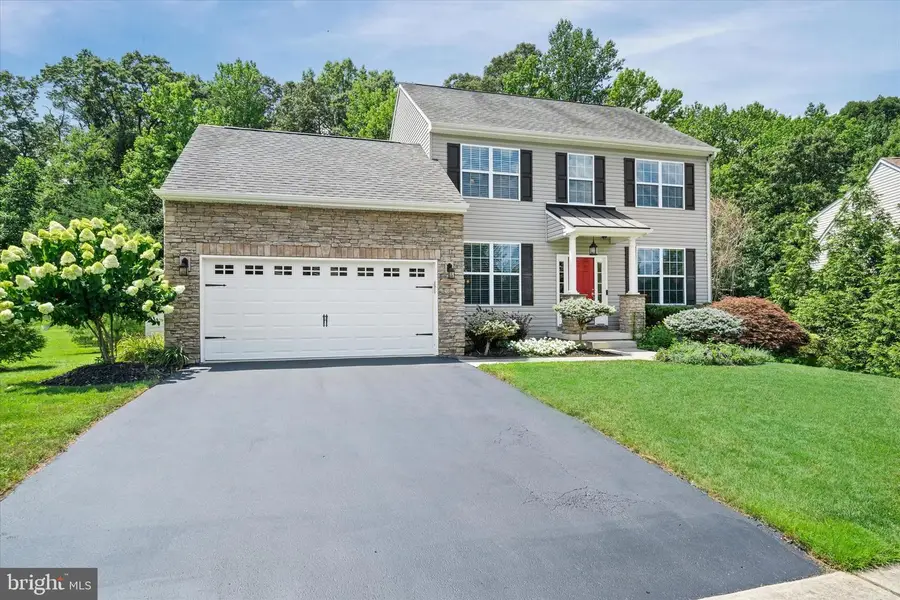
414 Welsh Hill Rd,NEWARK, DE 19702
$547,000
- 3 Beds
- 3 Baths
- 2,525 sq. ft.
- Single family
- Pending
Listed by:sydney martino
Office:crown homes real estate
MLS#:DENC2086430
Source:BRIGHTMLS
Price summary
- Price:$547,000
- Price per sq. ft.:$216.63
- Monthly HOA dues:$35.42
About this home
Welcome to 414 Welsh Hill Rd | Newark, DE 19702
Tucked away in the desirable Welsh Hill Preserve community, this beautifully maintained colonial offers charm, space, and modern comfort. Featuring 3 spacious bedrooms, 2.5 bathrooms, and a 2-car garage, this home sits on a serene lot with mature trees and lush landscaping — offering both privacy and stunning curb appeal.
Step inside to find a warm, inviting interior that blends classic touches with stylish updates. The living room is bright and cozy, featuring rich hardwood floors, custom moldings, and designer wall colors that make the space feel both elegant and comfortable. Whether you’re entertaining or enjoying a quiet evening at home, this layout offers both flow and functionality.
The chef’s kitchen, dining area, and additional living spaces flow seamlessly for everyday living. Upstairs, you’ll find generously sized bedrooms, including a primary suite with ensuite bath, perfect for relaxing after a long day.
Step down into the fully finished basement, designed for both relaxation and entertaining. The highlight of this level is the custom media room—perfect for movie nights, game days, or binge-watching your favorite shows in comfort and style.
Just beyond, you’ll find a separate living area featuring warm shiplap-accented walls and a cozy fireplace, creating the perfect ambiance for lounging or hosting guests. Whether you’re envisioning a playroom, gym, or private guest suite, this versatile lower level offers endless possibilities—all with a modern, thoughtfully curated aesthetic.
The curb appeal is unmatched. The stone-accented façade, striking red front door, and perfectly manicured landscaping welcome you home.
Enjoy your own private retreat—this backyard is truly made for relaxing and entertaining. Enjoy evenings around the custom stone firepit, perfect for gathering with friends or roasting s’mores under the stars. The gazebo-covered deck offers a shaded oasis for outdoor dining or peaceful morning coffee, all while overlooking a lush, wooded backdrop that provides privacy and serenity year-round.
Whether you’re hosting a summer BBQ or enjoying quiet time in nature, this secluded lot delivers the perfect blend of comfort and charm in a beautiful, tree-lined setting.
Located just minutes from I-95, the University of Delaware, Christiana Mall, and major conveniences, this home also sits in a peaceful neighborhood perfect for evening strolls or weekend gatherings.
Contact an agent
Home facts
- Year built:2012
- Listing Id #:DENC2086430
- Added:21 day(s) ago
- Updated:August 15, 2025 at 07:30 AM
Rooms and interior
- Bedrooms:3
- Total bathrooms:3
- Full bathrooms:2
- Half bathrooms:1
- Living area:2,525 sq. ft.
Heating and cooling
- Cooling:Central A/C
- Heating:Forced Air, Natural Gas
Structure and exterior
- Year built:2012
- Building area:2,525 sq. ft.
- Lot area:0.23 Acres
Schools
- High school:GLASGOW
- Middle school:GAUGER-COBBS
- Elementary school:WEST PARK PLACE
Utilities
- Water:Public
- Sewer:Public Sewer
Finances and disclosures
- Price:$547,000
- Price per sq. ft.:$216.63
- Tax amount:$4,072 (2024)
New listings near 414 Welsh Hill Rd
- Coming Soon
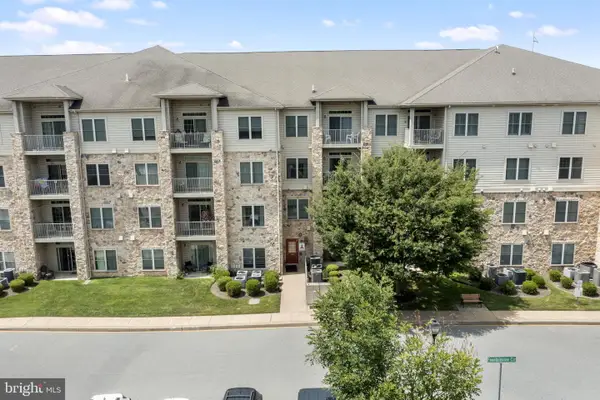 $175,000Coming Soon1 beds 1 baths
$175,000Coming Soon1 beds 1 baths1000 W Fountainview Cir #105, NEWARK, DE 19713
MLS# DENC2087432Listed by: FORAKER REALTY CO. - New
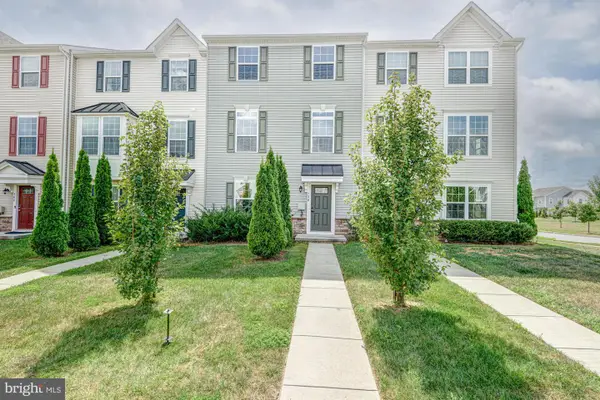 $480,000Active3 beds 3 baths2,325 sq. ft.
$480,000Active3 beds 3 baths2,325 sq. ft.138 Felix Dr, NEWARK, DE 19713
MLS# DENC2087502Listed by: KELLER WILLIAMS REALTY - Coming SoonOpen Sat, 10am to 12pm
 $619,500Coming Soon5 beds 4 baths
$619,500Coming Soon5 beds 4 baths8 Bordeaux Blvd, NEWARK, DE 19702
MLS# DENC2087570Listed by: REMAX VISION - Coming SoonOpen Sat, 2 to 6pm
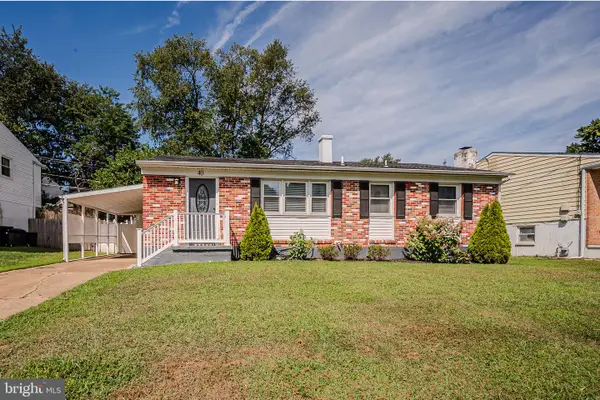 $345,000Coming Soon3 beds 2 baths
$345,000Coming Soon3 beds 2 baths40 Greenbridge Dr, NEWARK, DE 19713
MLS# DENC2087472Listed by: RE/MAX ASSOCIATES-HOCKESSIN - Coming SoonOpen Sat, 11am to 1pm
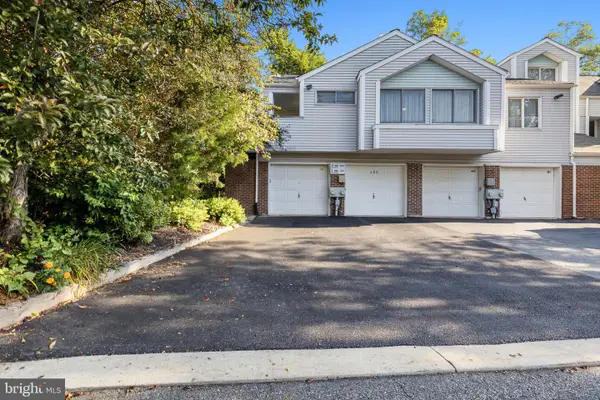 $176,500Coming Soon1 beds 1 baths
$176,500Coming Soon1 beds 1 baths401 Madeline Ct #121, NEWARK, DE 19711
MLS# DENC2087696Listed by: EMPOWER REAL ESTATE, LLC - New
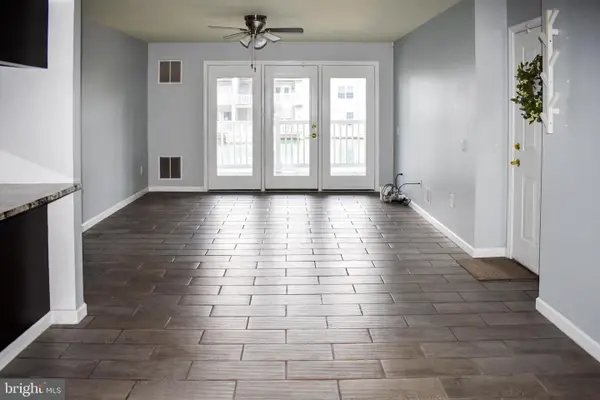 $275,000Active2 beds 2 baths
$275,000Active2 beds 2 baths1300 Waters Edge Dr, NEWARK, DE 19702
MLS# DENC2086968Listed by: COMPASS - New
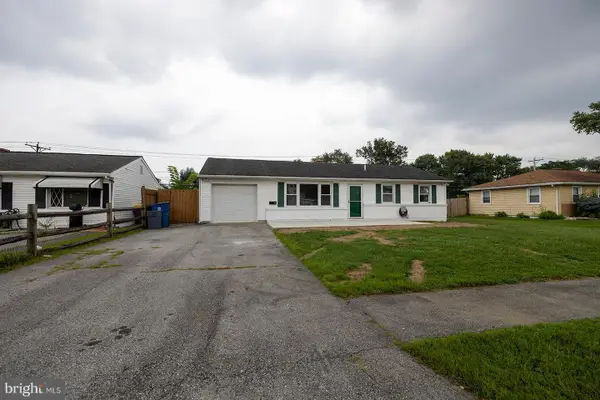 $319,000Active3 beds 1 baths1,250 sq. ft.
$319,000Active3 beds 1 baths1,250 sq. ft.907 Greentree Rd, NEWARK, DE 19713
MLS# DENC2087492Listed by: EXP REALTY, LLC - New
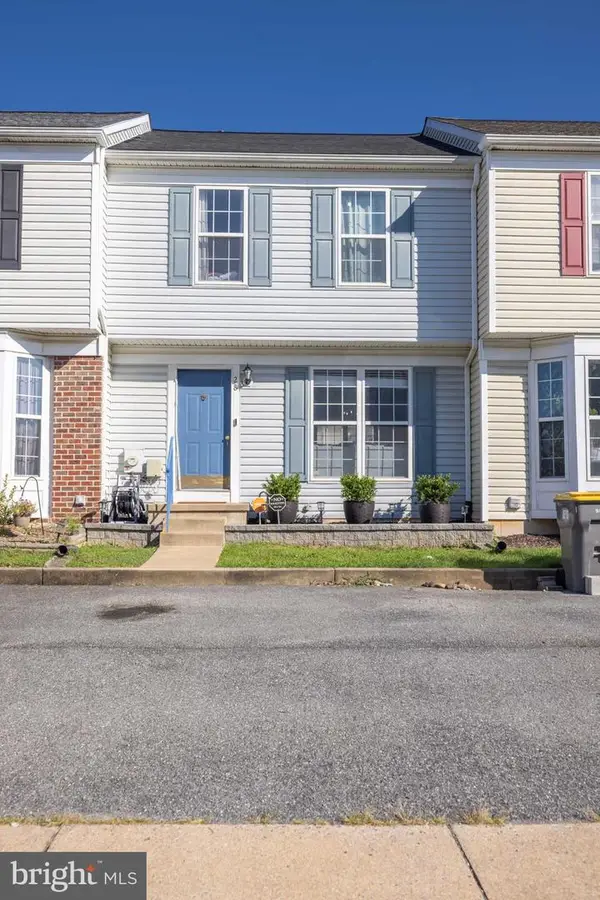 $350,000Active3 beds 3 baths1,900 sq. ft.
$350,000Active3 beds 3 baths1,900 sq. ft.28 Lisa Dr, NEWARK, DE 19702
MLS# DENC2087634Listed by: IRON VALLEY REAL ESTATE OCEAN CITY - New
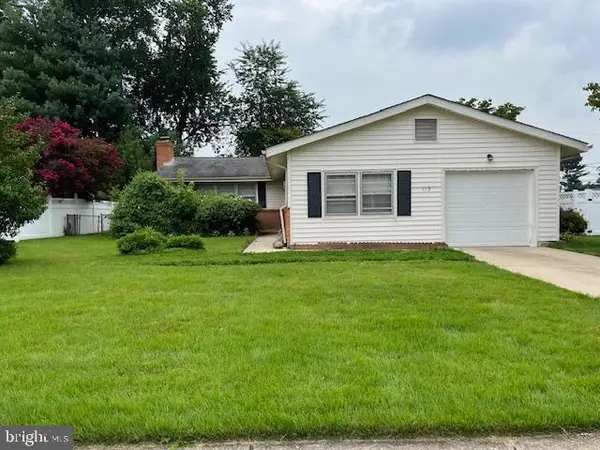 $315,000Active3 beds 1 baths1,675 sq. ft.
$315,000Active3 beds 1 baths1,675 sq. ft.113 Caladium Ln, NEWARK, DE 19711
MLS# DENC2087622Listed by: STERLING REAL ESTATE LLC - New
 $450,000Active3 beds 3 baths2,047 sq. ft.
$450,000Active3 beds 3 baths2,047 sq. ft.4024 Rosetree Ln, NEWARK, DE 19702
MLS# DENC2087494Listed by: REDFIN CORPORATION

