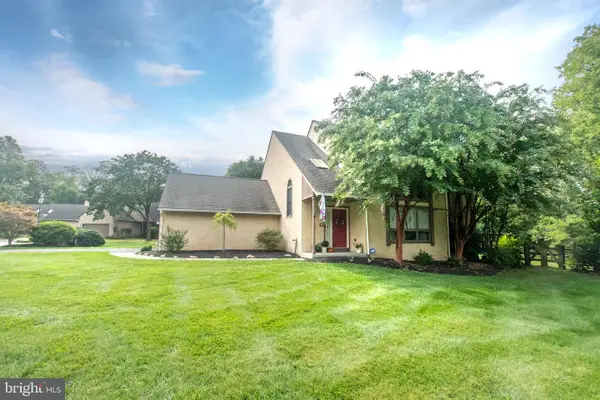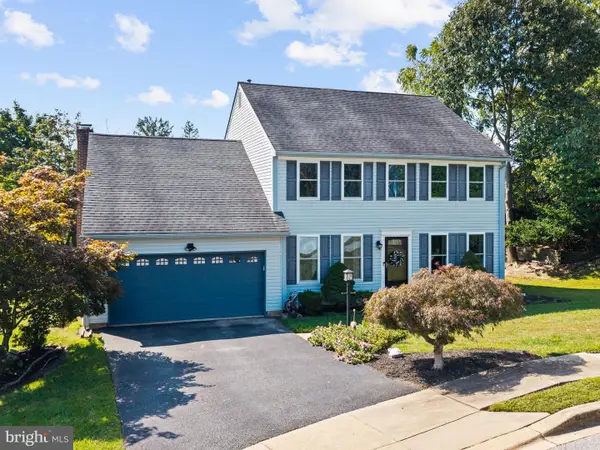418 Douglas D Alley Dr, Newark, DE 19713
Local realty services provided by:Better Homes and Gardens Real Estate Maturo
418 Douglas D Alley Dr,Newark, DE 19713
$485,000
- 3 Beds
- 3 Baths
- 3,311 sq. ft.
- Single family
- Active
Listed by:jemimah e. chuks
Office:exp realty, llc.
MLS#:DENC2087026
Source:BRIGHTMLS
Price summary
- Price:$485,000
- Price per sq. ft.:$146.48
About this home
Welcome to 418 Douglas D Alley Drive, a warm and inviting home nestled in one of Newark’s most peaceful and established neighborhoods. With no HOA, quiet streets, and tall mature trees surrounding the area, this property offers a rare combination of privacy, charm, and everyday comfort. From its well-maintained curb appeal and tasteful architectural elevations to its expansive layout inside, this home is full of thoughtful design and long-term care.
As you enter through the front door, you're welcomed by a bright and open main level featuring both formal and casual living spaces, ideal for entertaining or quiet family time. The living room flows seamlessly into a formal dining area, perfect for hosting dinner parties or special gatherings. Adjacent is the eat-in kitchen, designed with large bay windows that flood the space with natural light and offer a beautiful view of the backyard. The kitchen layout provides ample counter and cabinet space for cooking, storage, and everyday functionality.
Just beyond the kitchen, you'll find a spacious family room with a wood-burning fireplace, soaring ceilings, and skylights that create an airy and uplifting atmosphere year-round. This room is truly the heart of the home, ideal for cozy evenings and casual relaxation.
One of the most notable features of this property is the first-floor owner’s suite—a true retreat with its own private wing. This expansive suite includes a large walk-in closet, jetted soaking tub, standing shower, and room for a full bedroom set with space to spare. Whether you're looking for single-level living or simply value having a peaceful sanctuary away from the rest of the home, this owner’s suite delivers comfort and luxury.
Upstairs, you'll find two generously sized bedrooms, each offering plenty of natural light, excellent closet space, and flexibility for guests, family, or home office needs. A shared full bathroom completes the upper level.
Step outside through the rear doors to your private outdoor oasis. The spacious deck is well-maintained and perfect for summer barbecues, morning coffee, or simply unwinding at the end of the day. It overlooks a serene and fully usable backyard surrounded by tall privacy trees, making it feel like your own secluded getaway.
Additional features include:
Two-car garage with interior access and additional driveway parking
Dedicated laundry area on the main level
Well-maintained mechanical systems
Neutral paint, clean finishes, and natural flow throughout
Excellent location close to schools, parks, shopping centers, the University of Delaware, and major commuter routes
This home has been lovingly maintained, full of warmth and ready for its next chapter. From the thoughtful layout to the peaceful setting, every part of this home was designed with care and lived in with love. Whether you're upsizing, downsizing, or settling into your forever home, 418 Douglas D Alley Drive offers the space, function, and charm your family deserves.
Finish basement for relaxation, man cave for your entertainment.
Contact an agent
Home facts
- Year built:1991
- Listing ID #:DENC2087026
- Added:54 day(s) ago
- Updated:September 30, 2025 at 04:35 AM
Rooms and interior
- Bedrooms:3
- Total bathrooms:3
- Full bathrooms:2
- Half bathrooms:1
- Living area:3,311 sq. ft.
Heating and cooling
- Cooling:Central A/C
- Heating:Central, Natural Gas
Structure and exterior
- Year built:1991
- Building area:3,311 sq. ft.
- Lot area:0.22 Acres
Schools
- High school:GLASGOW
Utilities
- Water:Public
- Sewer:Public Sewer
Finances and disclosures
- Price:$485,000
- Price per sq. ft.:$146.48
- Tax amount:$3,000 (2024)
New listings near 418 Douglas D Alley Dr
- Coming Soon
 $395,000Coming Soon4 beds 1 baths
$395,000Coming Soon4 beds 1 baths28 Merry Rd, NEWARK, DE 19713
MLS# DENC2090320Listed by: BHHS FOX & ROACH-KENNETT SQ - New
 $419,000Active4 beds 2 baths1,950 sq. ft.
$419,000Active4 beds 2 baths1,950 sq. ft.17 Cook Rd, NEWARK, DE 19711
MLS# DENC2090262Listed by: CROWN HOMES REAL ESTATE - New
 $499,900Active4 beds 3 baths3,250 sq. ft.
$499,900Active4 beds 3 baths3,250 sq. ft.4 Harkness Ct, NEWARK, DE 19711
MLS# DENC2090266Listed by: BHHS FOX & ROACH - HOCKESSIN - New
 $539,900Active4 beds 3 baths2,100 sq. ft.
$539,900Active4 beds 3 baths2,100 sq. ft.213 Hanover Pl, NEWARK, DE 19711
MLS# DENC2090216Listed by: RE/MAX ASSOCIATES-HOCKESSIN - Coming Soon
 $535,000Coming Soon3 beds 3 baths
$535,000Coming Soon3 beds 3 baths2 Whitehaven Ct, NEWARK, DE 19711
MLS# DENC2090064Listed by: RE/MAX PREFERRED - NEWTOWN SQUARE - New
 $575,000Active4 beds 3 baths2,275 sq. ft.
$575,000Active4 beds 3 baths2,275 sq. ft.3 Meadow Wind Cir, NEWARK, DE 19711
MLS# DENC2090194Listed by: FORAKER REALTY CO. - New
 $539,900Active4 beds 3 baths2,175 sq. ft.
$539,900Active4 beds 3 baths2,175 sq. ft.322 Wallace Dr, NEWARK, DE 19711
MLS# DENC2090200Listed by: PATTERSON-SCHWARTZ-NEWARK - New
 $359,900Active3 beds 2 baths1,975 sq. ft.
$359,900Active3 beds 2 baths1,975 sq. ft.46 Lisa Dr, NEWARK, DE 19702
MLS# DENC2090040Listed by: EXP REALTY, LLC - Coming Soon
 $299,900Coming Soon3 beds 3 baths
$299,900Coming Soon3 beds 3 baths1209 Flanders Way, NEWARK, DE 19702
MLS# DENC2090156Listed by: PATTERSON-SCHWARTZ-HOCKESSIN - New
 $474,900Active4 beds 3 baths2,100 sq. ft.
$474,900Active4 beds 3 baths2,100 sq. ft.733 Colgate Ln, NEWARK, DE 19711
MLS# DENC2090132Listed by: LONG & FOSTER REAL ESTATE, INC.
