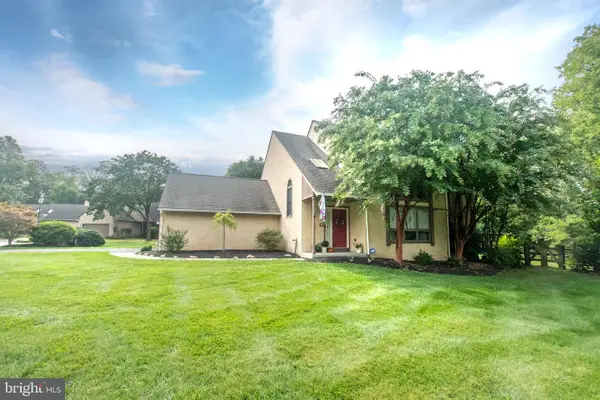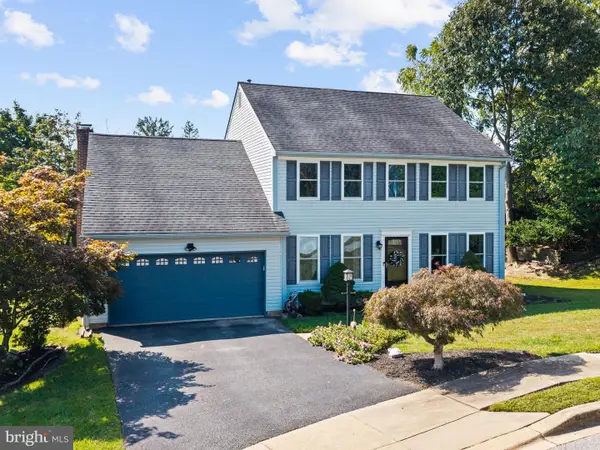420 Arbour Dr, Newark, DE 19713
Local realty services provided by:Better Homes and Gardens Real Estate Maturo
420 Arbour Dr,Newark, DE 19713
$459,900
- 4 Beds
- 3 Baths
- 1,900 sq. ft.
- Single family
- Active
Listed by:sherry l lynch
Office:re/max associates - newark
MLS#:DENC2089966
Source:BRIGHTMLS
Price summary
- Price:$459,900
- Price per sq. ft.:$242.05
- Monthly HOA dues:$2.5
About this home
The home you have been searching for is here! 4 bedroom, 2.5 bath with hardwood floors throughout. Nestled on a wooded lot with privacy in the backyard which backs to Rittenhouse Park, with its many waking trails. Enjoy nature as you relax on the wonderful screened porch, and large rear patio. Current owners have taken great care of this home. Trees have been removed from the front of the home to create a beautiful front lawn. Freshly painted neutral color on the entire first floor. Conveniently located within 5 mins of the University of Delaware, Newark Charter school, I-95, and a short walk to Persimmon swim club, within the neighborhood. The kitchen has stainless steel appliances, gas cooking, recessed lighting and granite counter tops. Small breakfast bar with pass thru view of the dining room. Beautiful view from the kitchen sink of the tree line. Put a bird house out there and be entertained by colorful sites of different species. Family room offers a brick wood burning fireplace. Brand new water heater installed this month. Spacious main bedroom features a private bath. Full basement offers plenty of storage or whatever you envision. Plenty of parking in the long double drive leading to the garage. Come see this lovely home in the popular community of Arbour Park!
Contact an agent
Home facts
- Year built:1966
- Listing ID #:DENC2089966
- Added:5 day(s) ago
- Updated:September 30, 2025 at 01:47 PM
Rooms and interior
- Bedrooms:4
- Total bathrooms:3
- Full bathrooms:2
- Half bathrooms:1
- Living area:1,900 sq. ft.
Heating and cooling
- Cooling:Central A/C
- Heating:90% Forced Air, Natural Gas
Structure and exterior
- Year built:1966
- Building area:1,900 sq. ft.
- Lot area:0.39 Acres
Utilities
- Water:Public
- Sewer:Public Sewer
Finances and disclosures
- Price:$459,900
- Price per sq. ft.:$242.05
- Tax amount:$4,816 (2025)
New listings near 420 Arbour Dr
- Coming Soon
 $395,000Coming Soon4 beds 1 baths
$395,000Coming Soon4 beds 1 baths28 Merry Rd, NEWARK, DE 19713
MLS# DENC2090320Listed by: BHHS FOX & ROACH-KENNETT SQ - New
 $419,000Active4 beds 2 baths1,950 sq. ft.
$419,000Active4 beds 2 baths1,950 sq. ft.17 Cook Rd, NEWARK, DE 19711
MLS# DENC2090262Listed by: CROWN HOMES REAL ESTATE - New
 $499,900Active4 beds 3 baths3,250 sq. ft.
$499,900Active4 beds 3 baths3,250 sq. ft.4 Harkness Ct, NEWARK, DE 19711
MLS# DENC2090266Listed by: BHHS FOX & ROACH - HOCKESSIN - New
 $539,900Active4 beds 3 baths2,100 sq. ft.
$539,900Active4 beds 3 baths2,100 sq. ft.213 Hanover Pl, NEWARK, DE 19711
MLS# DENC2090216Listed by: RE/MAX ASSOCIATES-HOCKESSIN - Coming Soon
 $535,000Coming Soon3 beds 3 baths
$535,000Coming Soon3 beds 3 baths2 Whitehaven Ct, NEWARK, DE 19711
MLS# DENC2090064Listed by: RE/MAX PREFERRED - NEWTOWN SQUARE - New
 $575,000Active4 beds 3 baths2,275 sq. ft.
$575,000Active4 beds 3 baths2,275 sq. ft.3 Meadow Wind Cir, NEWARK, DE 19711
MLS# DENC2090194Listed by: FORAKER REALTY CO. - New
 $539,900Active4 beds 3 baths2,175 sq. ft.
$539,900Active4 beds 3 baths2,175 sq. ft.322 Wallace Dr, NEWARK, DE 19711
MLS# DENC2090200Listed by: PATTERSON-SCHWARTZ-NEWARK - New
 $359,900Active3 beds 2 baths1,975 sq. ft.
$359,900Active3 beds 2 baths1,975 sq. ft.46 Lisa Dr, NEWARK, DE 19702
MLS# DENC2090040Listed by: EXP REALTY, LLC - Coming Soon
 $299,900Coming Soon3 beds 3 baths
$299,900Coming Soon3 beds 3 baths1209 Flanders Way, NEWARK, DE 19702
MLS# DENC2090156Listed by: PATTERSON-SCHWARTZ-HOCKESSIN - New
 $474,900Active4 beds 3 baths2,100 sq. ft.
$474,900Active4 beds 3 baths2,100 sq. ft.733 Colgate Ln, NEWARK, DE 19711
MLS# DENC2090132Listed by: LONG & FOSTER REAL ESTATE, INC.
