445 Jacobsen Dr #58, Newark, DE 19702
Local realty services provided by:Better Homes and Gardens Real Estate Premier
445 Jacobsen Dr #58,Newark, DE 19702
$422,000
- 3 Beds
- 4 Baths
- 2,275 sq. ft.
- Townhouse
- Pending
Listed by: stephen freebery, karen a freebery
Office: exp realty, llc.
MLS#:DENC2092636
Source:BRIGHTMLS
Price summary
- Price:$422,000
- Price per sq. ft.:$185.49
- Monthly HOA dues:$180
About this home
This home is back on the market. It was no fault of the sellers. The previous buyer's financing fell through. Welcome Home to this spacious & cozy Hudson Village 3-story Executive-style Townhome offering 3 BRs/2 Full & 2 Half BAs with new Anderson Tuftex Hardwood flooring, updates in the Kitchen & Bathrooms as well as offering a beautiful Composite rear deck! Other thoughtful improvements include ethernet ports on each level of the home (up to 1 GB each), newer smart Thermostat & doorbell/surveillance & new black interior door handles! Your showing experience begins with noticing the lovely curb appeal of this home with maintenance free vinyl exterior, 2 car garage, attractive metal roofs over both the Living Rm Bay Window and front door as well as the convenient proximity to 2 separate overflow parking banks for when having guests/visitors! Ground level entry Foyer greets you with neutral decor, tile & neutral carpet floors, inside garage access, a deep storage closet under the staircase, double closet w/ laundry & a spacious Family Room at the rear featuring recessed lighting, window for natural light, convenient half bath, large utility closet & a rear exit door to garden & backyard! Heading upstairs to the main floor, you will notice the beautiful deep color of the new Anderson Tuftex wood flooring that spans the entire main floor, the refreshed fireplace now featuring a stone surround, white raised 6-panel surround w/ mantel and a slate hearth, recessed lighting, great natural light from multiple front windows, a storage closet under the stairs & an updated Powder Rm w/ new vanity & nickel fixtures just before entering the Kitchen. Be sure to notice the lovely upgrades in the Kitchen as well including new ceiling light fixture, granite counters w/ tile backsplash, 42" cabinets w/ nickel pulls, updated SS appls including a gas range, newer Fridge & newer Bosch DW, a center island, pantry closet and sliding doors w/ removable privacy coating that lead out to the 19x8 Composite Deck for plenty of space to relax or unwind! Heading up to the 3rd level are all 3 Bedrooms starting with the Primary Bedroom featuring lighted ceiling fan, neutral carpet, great natural light, a 10x6 WIC and a full private bath featuring tile flooring, oversized double sink vanity, private linen closet, corner glass shower stall & jetted soaking tub! In the Hallway is a large double closet for linens, another full bath featuring tile flooring, tub/shower combo, vanity sink & nickel fixtures. Bedrooms 2 & 3 are both ample size w/ great natural light, neutral decor & large double closet storage. Put this great home on your next tour! Great location just off Rt 273 & close to I-95 as well as DE Rt 1 and loads of close by shopping, dining & entertainment locations! Low monthly HOA fees keep this beautiful home both affordable & low home owner exterior maintenance! Don't miss your opportunity to own this great home! See it! Love it! Buy it!......before someone beats you to it!
Contact an agent
Home facts
- Year built:2010
- Listing ID #:DENC2092636
- Added:48 day(s) ago
- Updated:December 25, 2025 at 08:30 AM
Rooms and interior
- Bedrooms:3
- Total bathrooms:4
- Full bathrooms:2
- Half bathrooms:2
- Living area:2,275 sq. ft.
Heating and cooling
- Cooling:Central A/C
- Heating:Forced Air, Natural Gas
Structure and exterior
- Roof:Architectural Shingle, Pitched
- Year built:2010
- Building area:2,275 sq. ft.
Utilities
- Water:Public
- Sewer:Public Sewer
Finances and disclosures
- Price:$422,000
- Price per sq. ft.:$185.49
- Tax amount:$4,874 (2025)
New listings near 445 Jacobsen Dr #58
- Coming Soon
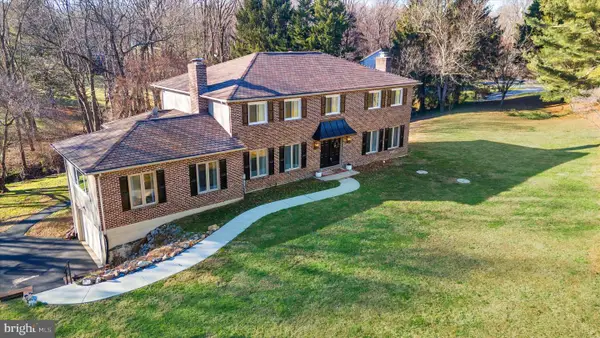 $650,000Coming Soon5 beds 3 baths
$650,000Coming Soon5 beds 3 baths29 Hillstream Rd, NEWARK, DE 19711
MLS# DENC2094770Listed by: PATTERSON-SCHWARTZ-HOCKESSIN - Coming Soon
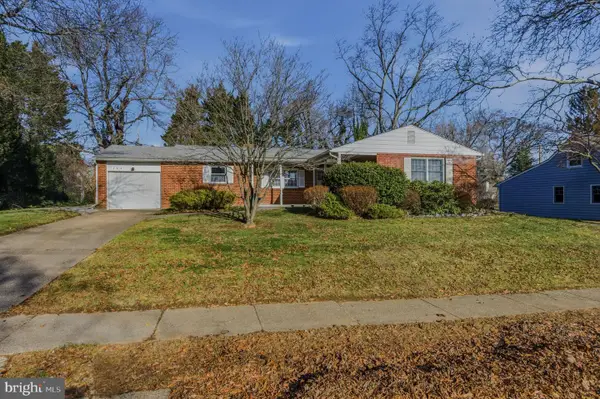 $500,000Coming Soon3 beds 3 baths
$500,000Coming Soon3 beds 3 baths104 Country Club Dr, NEWARK, DE 19711
MLS# DENC2094626Listed by: LONG & FOSTER REAL ESTATE, INC. - New
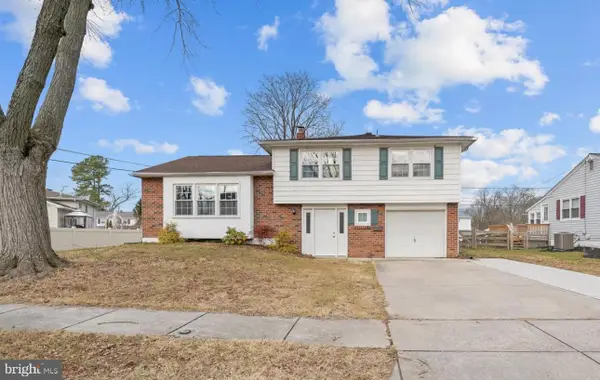 $349,900Active3 beds 3 baths1,994 sq. ft.
$349,900Active3 beds 3 baths1,994 sq. ft.4 Pinedale Rd, NEWARK, DE 19711
MLS# DENC2094720Listed by: BHHS FOX & ROACH-CHRISTIANA - New
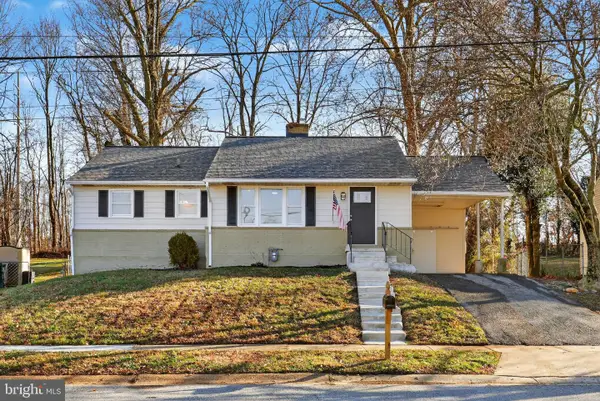 $415,000Active4 beds 2 baths1,704 sq. ft.
$415,000Active4 beds 2 baths1,704 sq. ft.35 Old Manor Rd, NEWARK, DE 19711
MLS# DENC2091340Listed by: PANTANO REAL ESTATE INC - New
 $450,000Active2 beds 3 baths3,150 sq. ft.
$450,000Active2 beds 3 baths3,150 sq. ft.204 Galleon Dr, NEWARK, DE 19702
MLS# DENC2094684Listed by: RE/MAX POINT REALTY - New
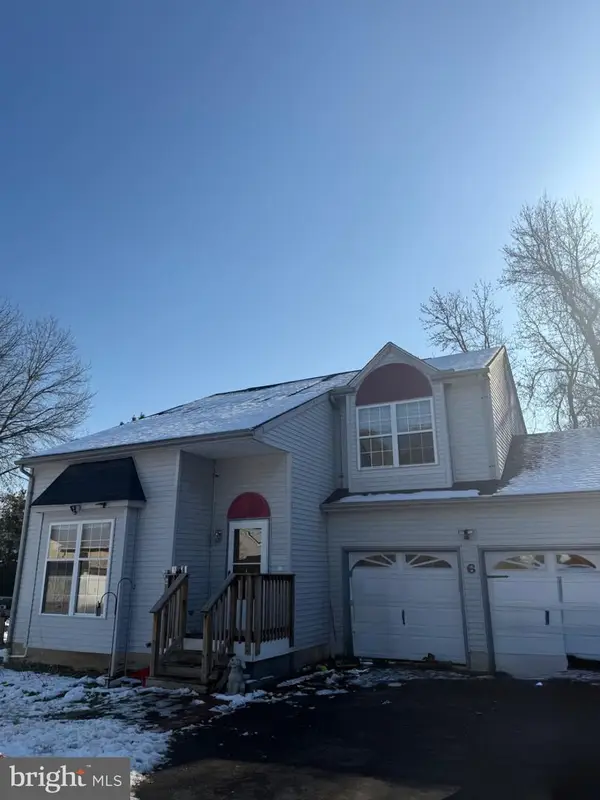 $400,000Active3 beds 3 baths1,450 sq. ft.
$400,000Active3 beds 3 baths1,450 sq. ft.6 Harmony Ct, NEWARK, DE 19711
MLS# DENC2094680Listed by: CENTURY 21 EMERALD - New
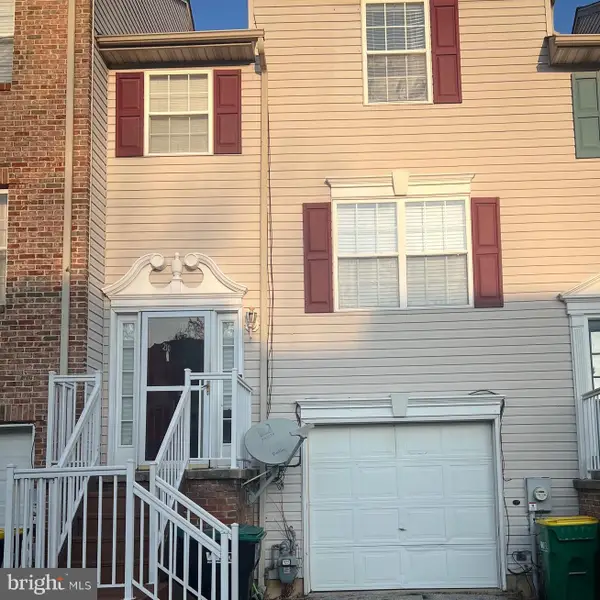 $339,000Active3 beds 3 baths1,400 sq. ft.
$339,000Active3 beds 3 baths1,400 sq. ft.210 Bellwether Ct, NEWARK, DE 19702
MLS# DENC2094650Listed by: FORAKER REALTY CO. - New
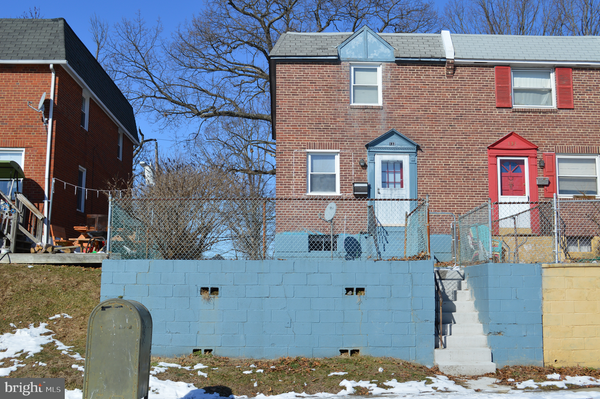 $200,000Active-- beds -- baths1,120 sq. ft.
$200,000Active-- beds -- baths1,120 sq. ft.133 Madison Dr, NEWARK, DE 19711
MLS# DENC2094604Listed by: PATTERSON-SCHWARTZ-NEWARK 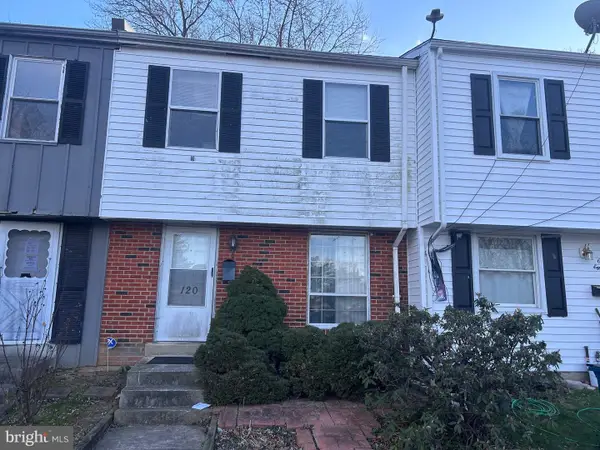 $160,000Pending3 beds 1 baths1,200 sq. ft.
$160,000Pending3 beds 1 baths1,200 sq. ft.120 Hopkins Ct, NEWARK, DE 19713
MLS# DENC2094598Listed by: RE/MAX 1ST CHOICE - MIDDLETOWN- Coming Soon
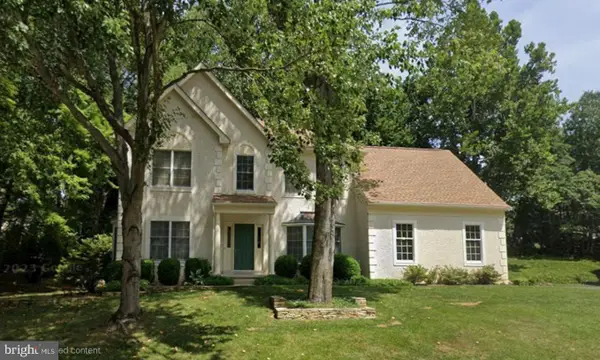 $675,000Coming Soon4 beds 3 baths
$675,000Coming Soon4 beds 3 baths221 Cullen Way, NEWARK, DE 19711
MLS# DENC2094564Listed by: IRON VALLEY REAL ESTATE AT THE BEACH
