504 Shue Dr, NEWARK, DE 19713
Local realty services provided by:Better Homes and Gardens Real Estate Valley Partners
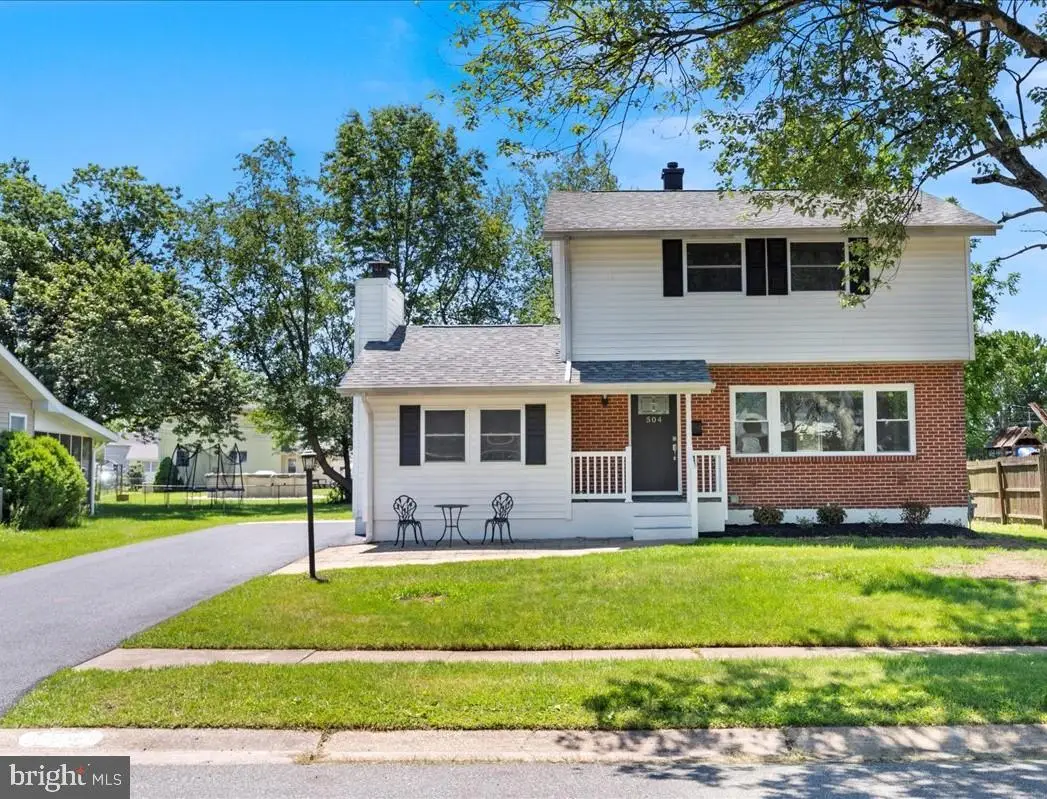
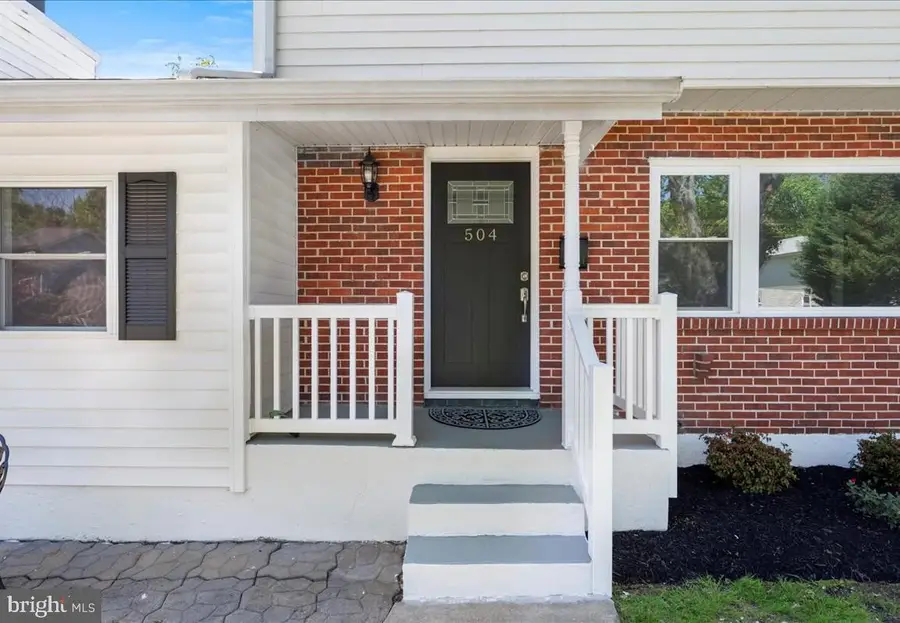
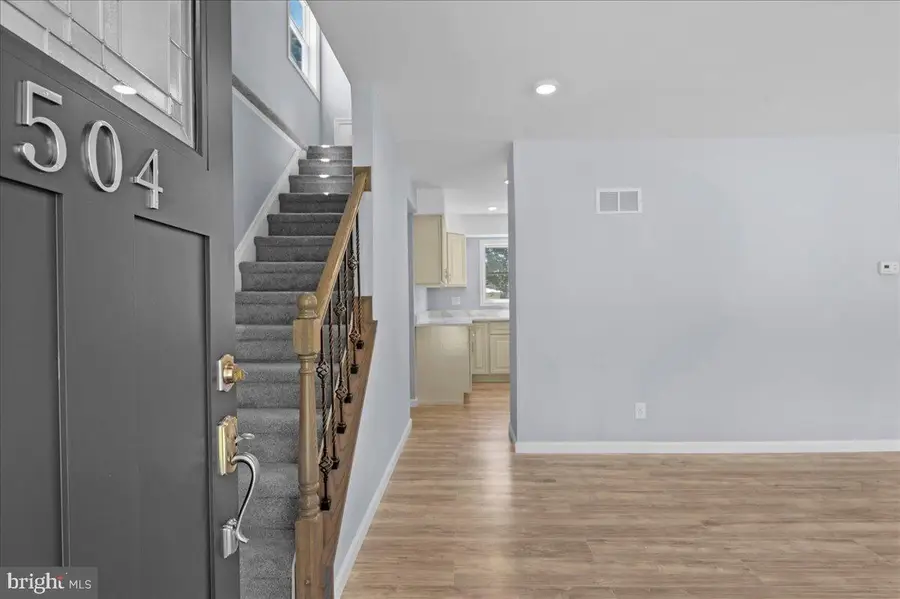
Listed by:shirley a mcallister
Office:patterson-schwartz - greenville
MLS#:DENC2083120
Source:BRIGHTMLS
Price summary
- Price:$419,900
- Price per sq. ft.:$202.36
About this home
Renovated 3-bedroom 1.1 colonial in Todd Estates. Upon entering you will be greeted by the bright spacious living room which overlooks the dining room. Open floor plan continues as you enter the kitchen boasting 42" cabinets with soft closing drawers/doors, granite counter tops and stainless-steel appliances. Heading out of the kitchen be sure to take note of the renovated powder room... as you enter the cozy family with fireplace. Heading upstairs are 3 bedrooms all offering adequate closet space as well as new carpet, 2 panel doors and recessed lighting. Don't forget to check out the renovated full bath boasting tile flooring/tub surround as well as new vanity and hardware. Basement area is wide open, clean and ready for the next owner's storage needs or creative thoughts. Summer is around the corner, so it is a great time to sit back and relax in the enclosed rear porch which overlooks the spacious rear yard. Other updates include many new windows, roof, exterior front door, blacktop driveway. laminate plank flooring and recessed lighting. House is located near local schools, shopping, local Amtrak stations and so much more. Put this one on your list of must-see homes. Make this one your next Home Sweet Home.
Contact an agent
Home facts
- Year built:1959
- Listing Id #:DENC2083120
- Added:69 day(s) ago
- Updated:August 13, 2025 at 07:30 AM
Rooms and interior
- Bedrooms:3
- Total bathrooms:2
- Full bathrooms:1
- Half bathrooms:1
- Living area:2,075 sq. ft.
Heating and cooling
- Cooling:Central A/C
- Heating:Forced Air, Natural Gas
Structure and exterior
- Roof:Architectural Shingle
- Year built:1959
- Building area:2,075 sq. ft.
- Lot area:0.21 Acres
Utilities
- Water:Public
- Sewer:Public Sewer
Finances and disclosures
- Price:$419,900
- Price per sq. ft.:$202.36
- Tax amount:$2,291 (2024)
New listings near 504 Shue Dr
- Coming Soon
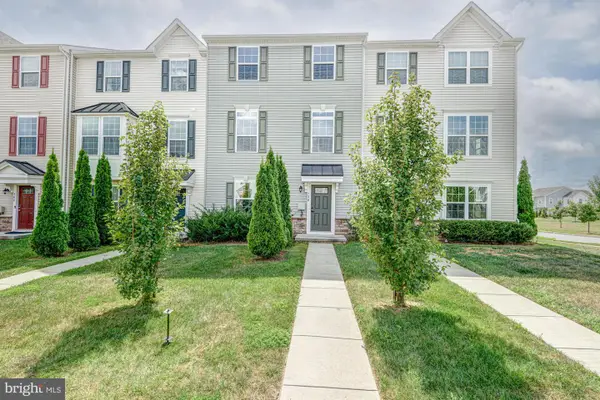 $480,000Coming Soon3 beds 3 baths
$480,000Coming Soon3 beds 3 baths138 Felix Dr, NEWARK, DE 19713
MLS# DENC2087502Listed by: KELLER WILLIAMS REALTY - Coming SoonOpen Sat, 10am to 12pm
 $619,500Coming Soon5 beds 4 baths
$619,500Coming Soon5 beds 4 baths8 Bordeaux Blvd, NEWARK, DE 19702
MLS# DENC2087570Listed by: REMAX VISION - Coming SoonOpen Sat, 2 to 6pm
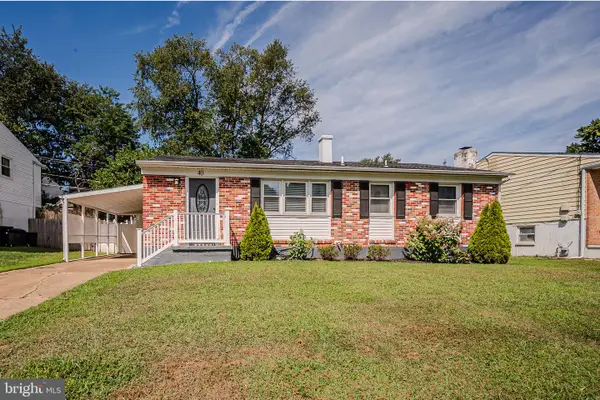 $345,000Coming Soon3 beds 2 baths
$345,000Coming Soon3 beds 2 baths40 Greenbridge Dr, NEWARK, DE 19713
MLS# DENC2087472Listed by: RE/MAX ASSOCIATES-HOCKESSIN - Coming SoonOpen Sat, 11am to 1pm
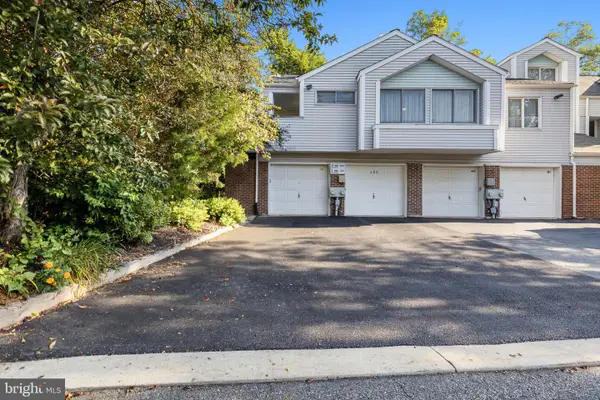 $176,500Coming Soon1 beds 1 baths
$176,500Coming Soon1 beds 1 baths401 Madeline Ct #121, NEWARK, DE 19711
MLS# DENC2087696Listed by: EMPOWER REAL ESTATE, LLC - New
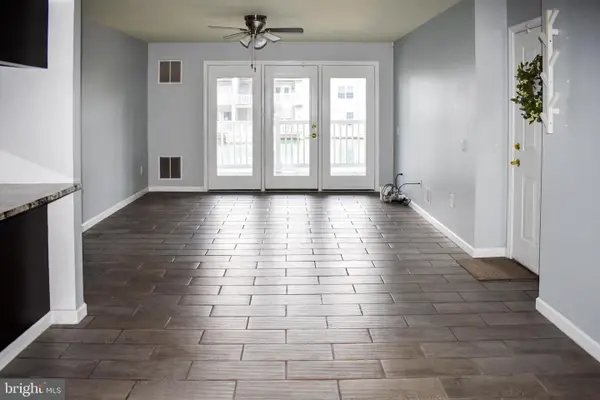 $275,000Active2 beds 2 baths
$275,000Active2 beds 2 baths1300 Waters Edge Dr, NEWARK, DE 19702
MLS# DENC2086968Listed by: COMPASS - New
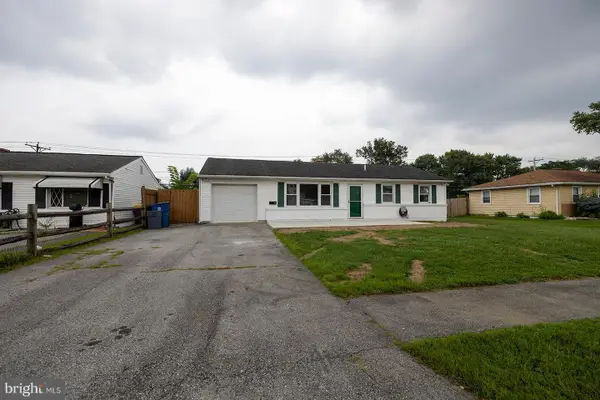 $319,000Active3 beds 1 baths1,250 sq. ft.
$319,000Active3 beds 1 baths1,250 sq. ft.907 Greentree Rd, NEWARK, DE 19713
MLS# DENC2087492Listed by: EXP REALTY, LLC - New
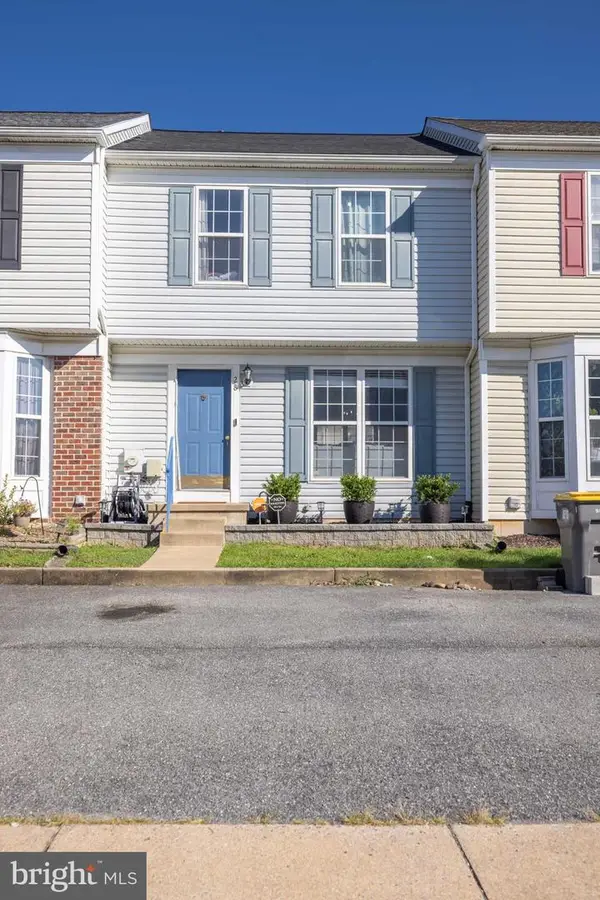 $350,000Active3 beds 3 baths1,900 sq. ft.
$350,000Active3 beds 3 baths1,900 sq. ft.28 Lisa Dr, NEWARK, DE 19702
MLS# DENC2087634Listed by: IRON VALLEY REAL ESTATE OCEAN CITY - New
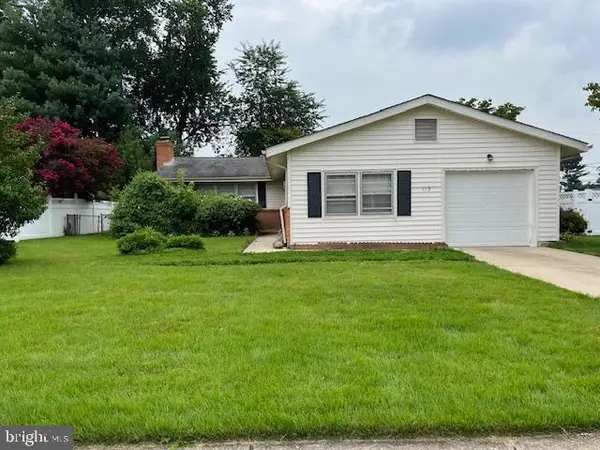 $315,000Active3 beds 1 baths1,675 sq. ft.
$315,000Active3 beds 1 baths1,675 sq. ft.113 Caladium Ln, NEWARK, DE 19711
MLS# DENC2087622Listed by: STERLING REAL ESTATE LLC - New
 $450,000Active3 beds 3 baths2,047 sq. ft.
$450,000Active3 beds 3 baths2,047 sq. ft.4024 Rosetree Ln, NEWARK, DE 19702
MLS# DENC2087494Listed by: REDFIN CORPORATION - Coming SoonOpen Sun, 1 to 3pm
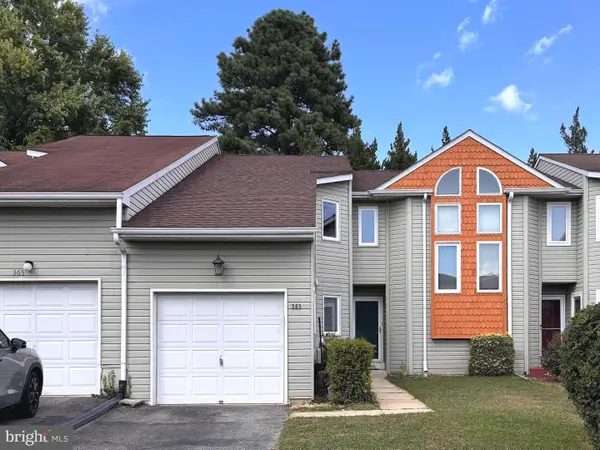 $354,900Coming Soon3 beds 3 baths
$354,900Coming Soon3 beds 3 baths363 Chickory Way, NEWARK, DE 19711
MLS# DENC2087530Listed by: BHHS FOX & ROACH - HOCKESSIN

