517 E Hanna Dr, NEWARK, DE 19702
Local realty services provided by:Better Homes and Gardens Real Estate Community Realty
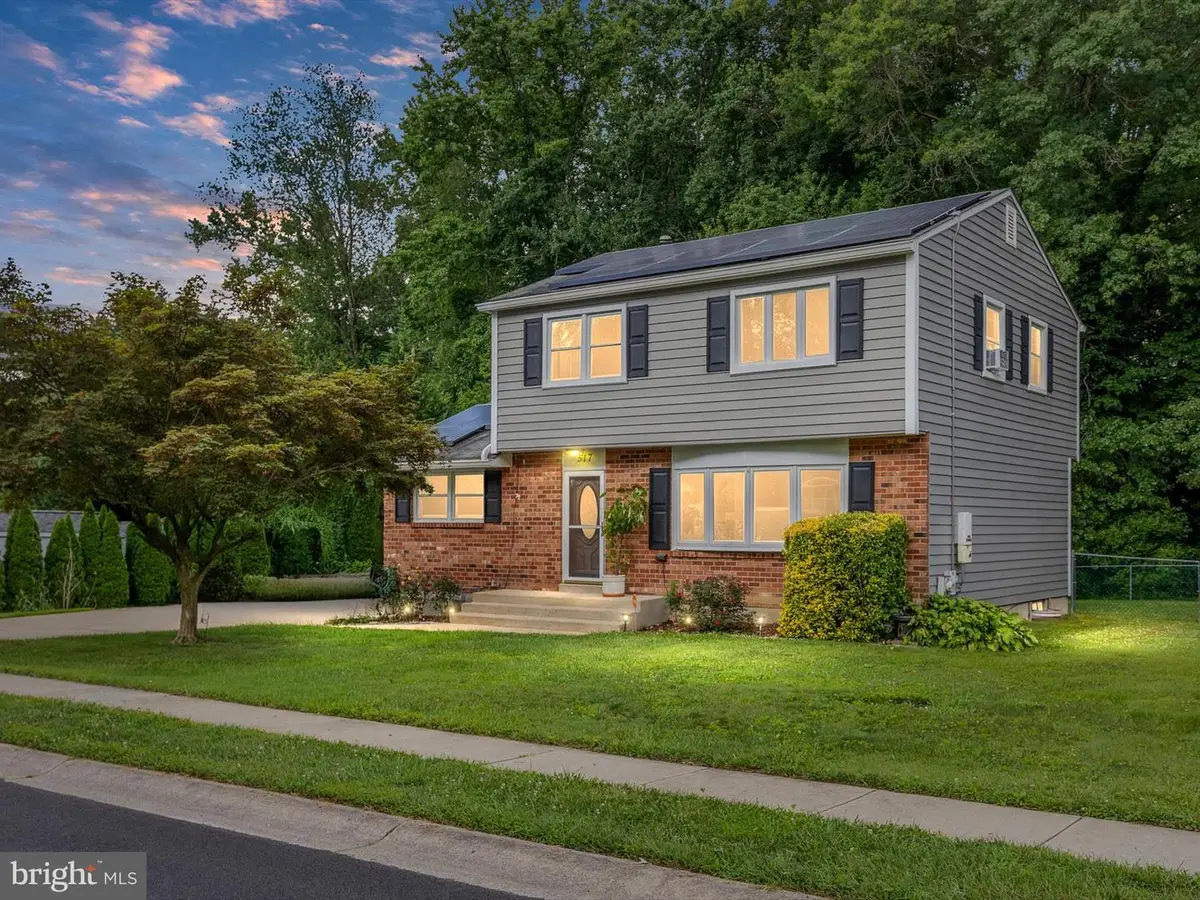
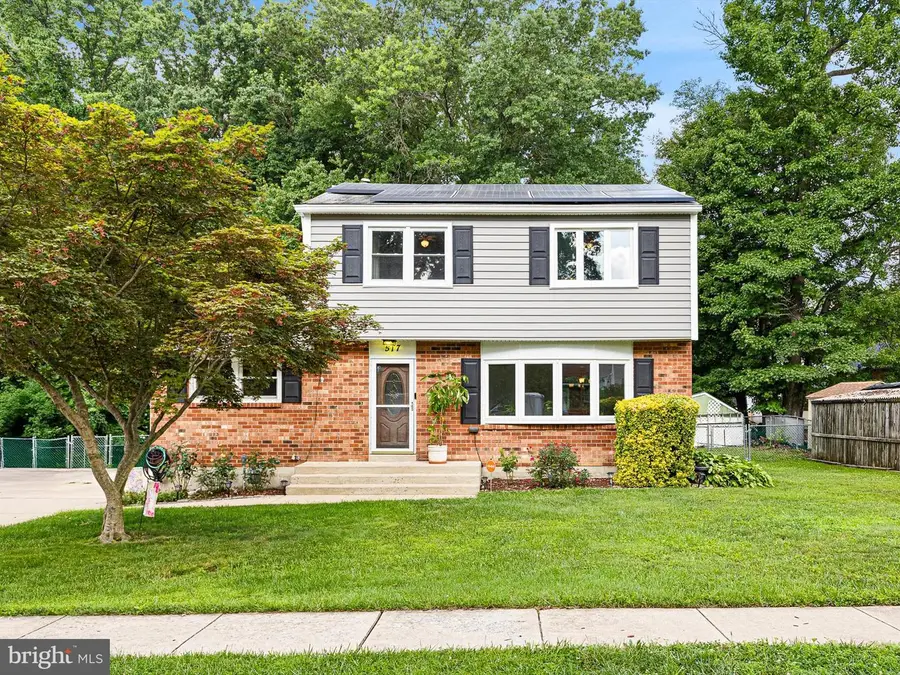
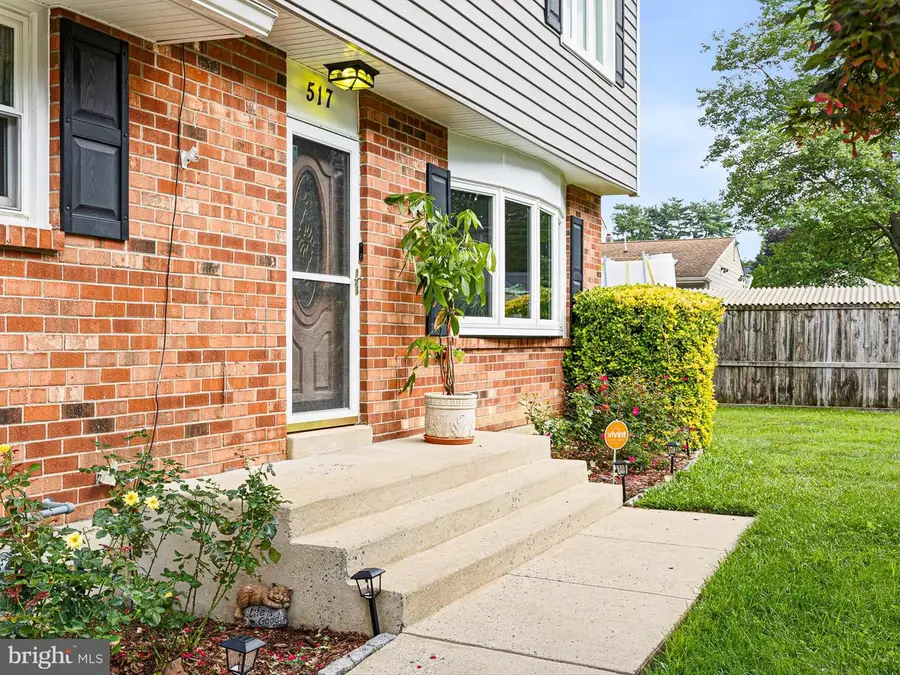
517 E Hanna Dr,NEWARK, DE 19702
$350,000
- 4 Beds
- 2 Baths
- 1,675 sq. ft.
- Single family
- Pending
Listed by:debbie christie
Office:northrop realty
MLS#:DENC2083282
Source:BRIGHTMLS
Price summary
- Price:$350,000
- Price per sq. ft.:$208.96
About this home
Step into this thoughtfully maintained 4-bedroom, 1.5-bath home, where recent upgrades and a functional layout combine for easy living and lasting value. From the moment you enter, natural light pours through large bay windows in the inviting living room, highlighting the fresh neutral palette and offering a warm, welcoming space to relax or entertain.
The main level features new luxury vinyl plank flooring (installed June 2025) that continues throughout the first floor. The separate dining room is perfect for hosting dinners or enjoying casual meals and the freshly painted kitchen includes a brand-new dishwasher (2025) and offers plenty of room for a cozy breakfast nook or additional prep space. Just off the kitchen, a conveniently located powder room and the cozy family room provide a laid-back gathering area with direct access to the backyard through sliding glass doors.
Step outside and enjoy a level, fully fenced backyard, perfect for pets, play, and outdoor entertaining. The yard backs to county-owned land for added privacy and includes a handy shed for additional storage or gardening tools. Whether you’re grilling on the patio, tossing a ball for the dog, or simply relaxing in the shade, this outdoor space adds true everyday livability.
Upstairs, you’ll find four well-sized bedrooms, each with ceiling fans and closet shelving to help keep things organized. Newer carpeting adds comfort and a clean finish throughout the upper level.
The unfinished basement provides exceptional space and flexibility, ready to be transformed into whatever suits your lifestyle best: a home gym, media room, workshop, or expansive storage area. Conveniently located near major commuter routes, shopping, and dining, this move-in ready home offers the perfect mix of comfort, privacy, and future potential. Welcome to a space that’s ready for you to call home!
Notable Updates Include:
• New LVP flooring (2025), •New dishwasher (2025) • LeafGuard gutter system (2023)• HVAC system (2022)• Natural gas conversion (2022)• Energy-efficient windows (2022)• Vinyl siding (2018)
• Solar panels (2017)• Home security system• Laundry Pro 20 cold-water system with ActivePure Technology• Origins whole-house water treatment system
Contact an agent
Home facts
- Year built:1976
- Listing Id #:DENC2083282
- Added:30 day(s) ago
- Updated:August 13, 2025 at 07:30 AM
Rooms and interior
- Bedrooms:4
- Total bathrooms:2
- Full bathrooms:1
- Half bathrooms:1
- Living area:1,675 sq. ft.
Heating and cooling
- Cooling:Central A/C
- Heating:Forced Air, Natural Gas
Structure and exterior
- Roof:Shingle
- Year built:1976
- Building area:1,675 sq. ft.
- Lot area:0.21 Acres
Schools
- High school:GLASGOW
- Middle school:KIRK
- Elementary school:MCVEY
Utilities
- Water:Public
- Sewer:Public Sewer
Finances and disclosures
- Price:$350,000
- Price per sq. ft.:$208.96
- Tax amount:$2,482 (2024)
New listings near 517 E Hanna Dr
- Coming Soon
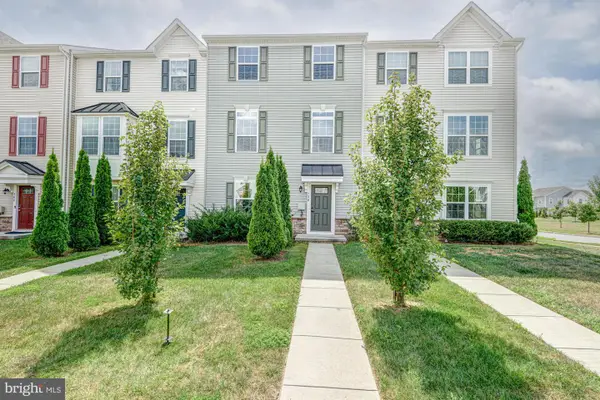 $480,000Coming Soon3 beds 3 baths
$480,000Coming Soon3 beds 3 baths138 Felix Dr, NEWARK, DE 19713
MLS# DENC2087502Listed by: KELLER WILLIAMS REALTY - Coming SoonOpen Sat, 10am to 12pm
 $619,500Coming Soon5 beds 4 baths
$619,500Coming Soon5 beds 4 baths8 Bordeaux Blvd, NEWARK, DE 19702
MLS# DENC2087570Listed by: REMAX VISION - Coming SoonOpen Sat, 2 to 6pm
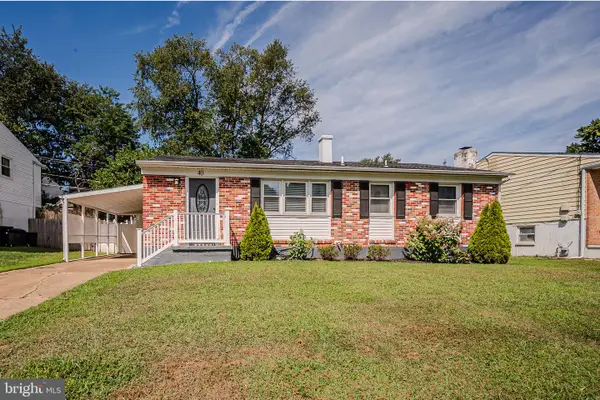 $345,000Coming Soon3 beds 2 baths
$345,000Coming Soon3 beds 2 baths40 Greenbridge Dr, NEWARK, DE 19713
MLS# DENC2087472Listed by: RE/MAX ASSOCIATES-HOCKESSIN - Coming SoonOpen Sat, 11am to 1pm
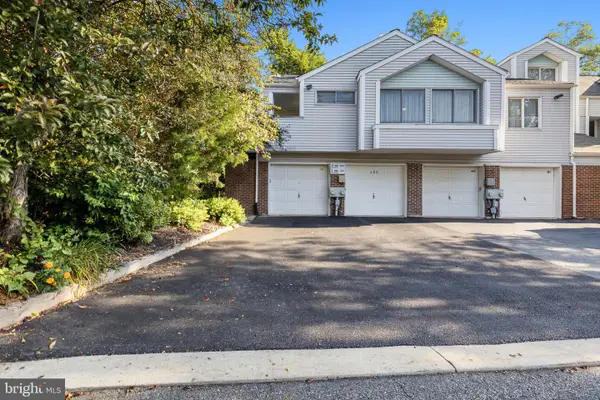 $176,500Coming Soon1 beds 1 baths
$176,500Coming Soon1 beds 1 baths401 Madeline Ct #121, NEWARK, DE 19711
MLS# DENC2087696Listed by: EMPOWER REAL ESTATE, LLC - New
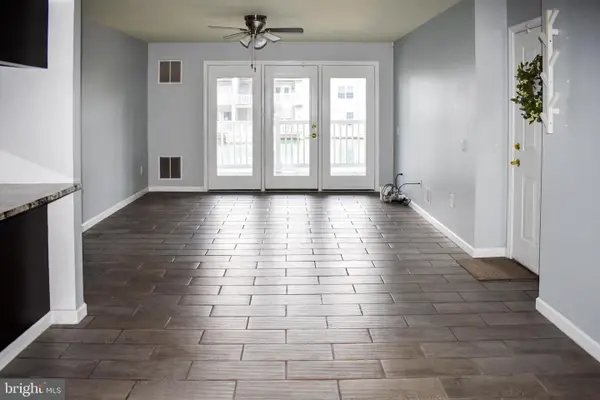 $275,000Active2 beds 2 baths
$275,000Active2 beds 2 baths1300 Waters Edge Dr, NEWARK, DE 19702
MLS# DENC2086968Listed by: COMPASS - New
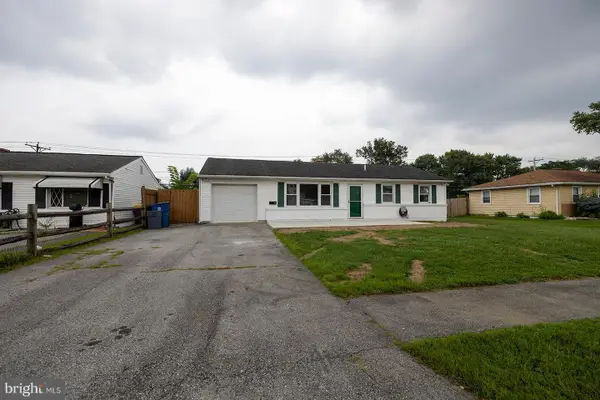 $319,000Active3 beds 1 baths1,250 sq. ft.
$319,000Active3 beds 1 baths1,250 sq. ft.907 Greentree Rd, NEWARK, DE 19713
MLS# DENC2087492Listed by: EXP REALTY, LLC - New
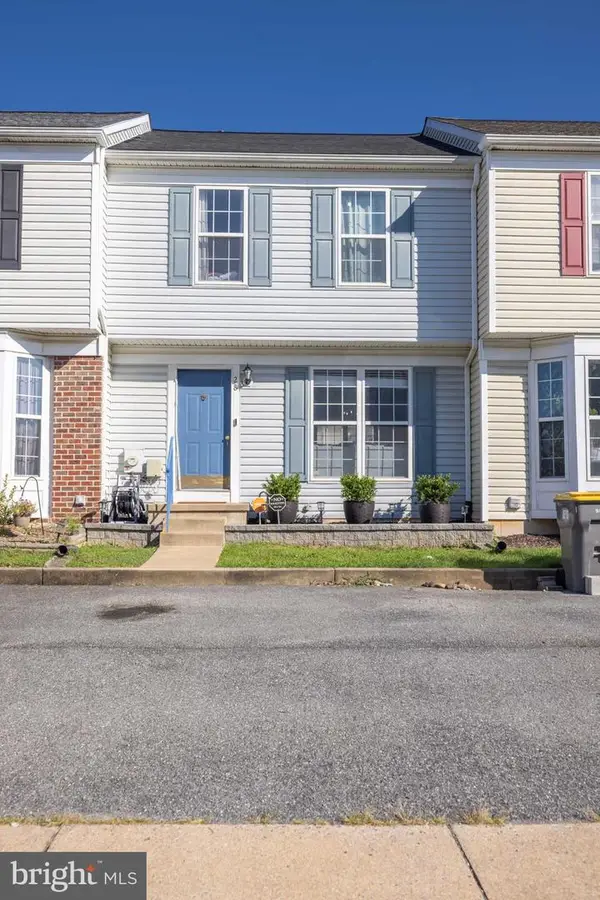 $350,000Active3 beds 3 baths1,900 sq. ft.
$350,000Active3 beds 3 baths1,900 sq. ft.28 Lisa Dr, NEWARK, DE 19702
MLS# DENC2087634Listed by: IRON VALLEY REAL ESTATE OCEAN CITY - New
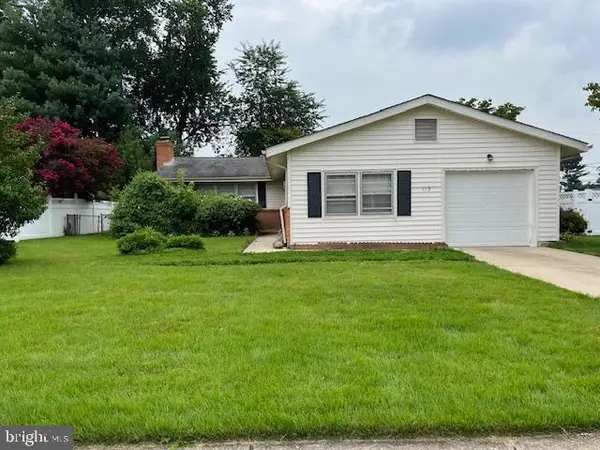 $315,000Active3 beds 1 baths1,675 sq. ft.
$315,000Active3 beds 1 baths1,675 sq. ft.113 Caladium Ln, NEWARK, DE 19711
MLS# DENC2087622Listed by: STERLING REAL ESTATE LLC - New
 $450,000Active3 beds 3 baths2,047 sq. ft.
$450,000Active3 beds 3 baths2,047 sq. ft.4024 Rosetree Ln, NEWARK, DE 19702
MLS# DENC2087494Listed by: REDFIN CORPORATION - Coming SoonOpen Sun, 1 to 3pm
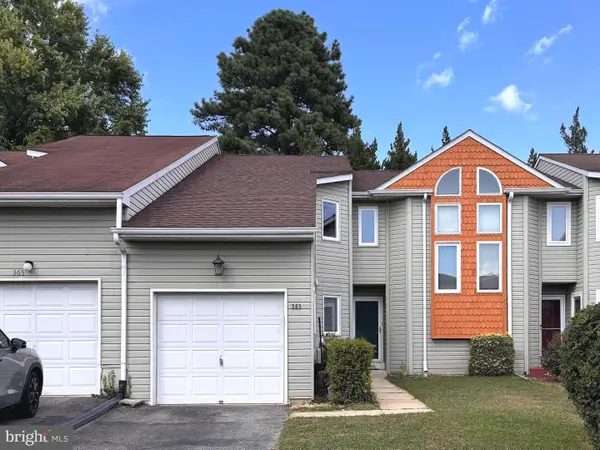 $354,900Coming Soon3 beds 3 baths
$354,900Coming Soon3 beds 3 baths363 Chickory Way, NEWARK, DE 19711
MLS# DENC2087530Listed by: BHHS FOX & ROACH - HOCKESSIN

