59 E Shady Dr, Newark, DE 19713
Local realty services provided by:Better Homes and Gardens Real Estate Murphy & Co.
Listed by: christian lapense
Office: bhhs fox & roach-christiana
MLS#:DENC2085032
Source:BRIGHTMLS
Price summary
- Price:$424,900
- Price per sq. ft.:$274.13
About this home
Welcome to 59 East Lane where charm meets modern living in this renovated 4-bedroom, 2-bath Cape Cod nestled in the established community of Breezewood II. Thoughtfully updated from top to bottom, this home showcases meticulous maintenance and timeless, neutral tones throughout—offering true move-in ready comfort for today’s discerning homeowner. The updated kitchen boasts modern finishes and functional flow, while the two bathrooms have been beautifully redesigned. Relax and entertain in the private backyard with screened porch or take advantage of the oversized one-car garage—ideal for extra storage or workspace. Perfectly situated just minutes from this home offers peace of mind and convenience. Enjoy effortless access to I-95 and Route 1, Christiana Hospital, the University of Delaware, and major health and research institutions, making daily commuting to Wilmington, Philadelphia, or Baltimore a breeze. Whether you're a first-time buyer, medical professional, or looking to downsize without sacrifice, this home deliver’s location, lifestyle, and low-maintenance luxury. Schedule your private tour today and experience the ease of living at 59 East Shady Lane.
Contact an agent
Home facts
- Year built:1979
- Listing ID #:DENC2085032
- Added:176 day(s) ago
- Updated:December 25, 2025 at 08:30 AM
Rooms and interior
- Bedrooms:4
- Total bathrooms:2
- Full bathrooms:2
- Living area:1,550 sq. ft.
Heating and cooling
- Cooling:Central A/C
- Heating:Forced Air, Oil
Structure and exterior
- Roof:Architectural Shingle
- Year built:1979
- Building area:1,550 sq. ft.
- Lot area:0.16 Acres
Utilities
- Water:Public
- Sewer:Public Sewer
Finances and disclosures
- Price:$424,900
- Price per sq. ft.:$274.13
- Tax amount:$2,024 (2024)
New listings near 59 E Shady Dr
- Coming Soon
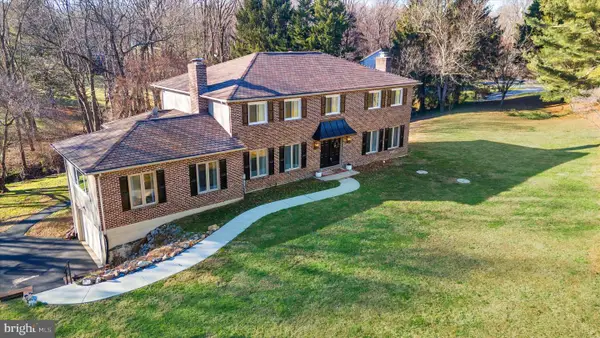 $650,000Coming Soon5 beds 3 baths
$650,000Coming Soon5 beds 3 baths29 Hillstream Rd, NEWARK, DE 19711
MLS# DENC2094770Listed by: PATTERSON-SCHWARTZ-HOCKESSIN - Coming Soon
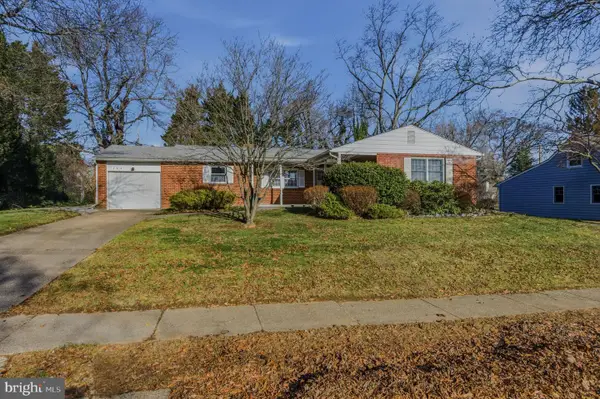 $500,000Coming Soon3 beds 3 baths
$500,000Coming Soon3 beds 3 baths104 Country Club Dr, NEWARK, DE 19711
MLS# DENC2094626Listed by: LONG & FOSTER REAL ESTATE, INC. - New
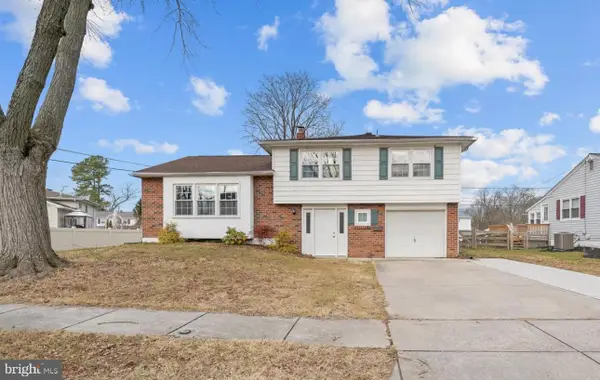 $349,900Active3 beds 3 baths1,994 sq. ft.
$349,900Active3 beds 3 baths1,994 sq. ft.4 Pinedale Rd, NEWARK, DE 19711
MLS# DENC2094720Listed by: BHHS FOX & ROACH-CHRISTIANA - New
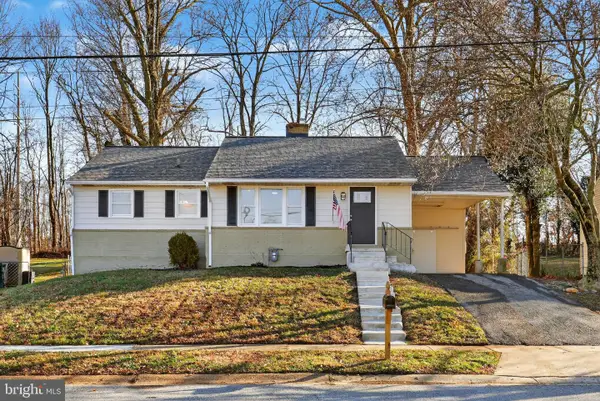 $415,000Active4 beds 2 baths1,704 sq. ft.
$415,000Active4 beds 2 baths1,704 sq. ft.35 Old Manor Rd, NEWARK, DE 19711
MLS# DENC2091340Listed by: PANTANO REAL ESTATE INC - New
 $450,000Active2 beds 3 baths3,150 sq. ft.
$450,000Active2 beds 3 baths3,150 sq. ft.204 Galleon Dr, NEWARK, DE 19702
MLS# DENC2094684Listed by: RE/MAX POINT REALTY - New
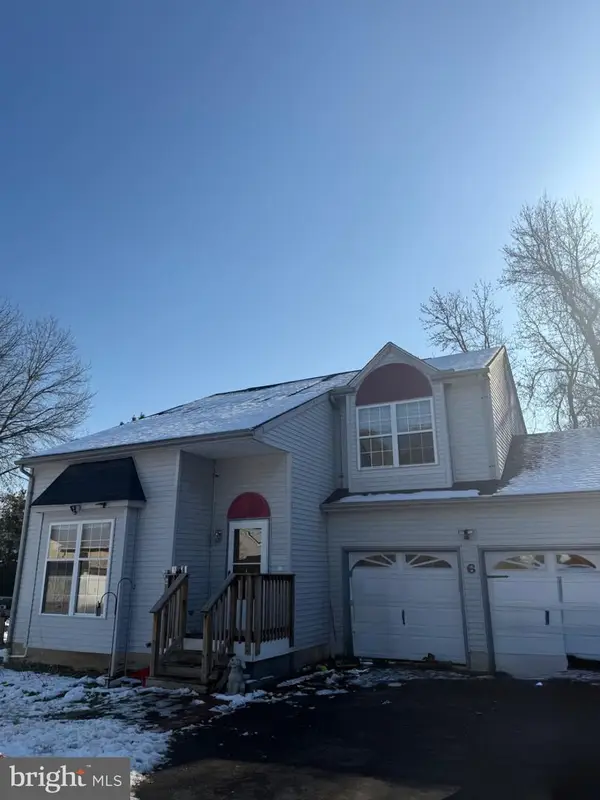 $400,000Active3 beds 3 baths1,450 sq. ft.
$400,000Active3 beds 3 baths1,450 sq. ft.6 Harmony Ct, NEWARK, DE 19711
MLS# DENC2094680Listed by: CENTURY 21 EMERALD - New
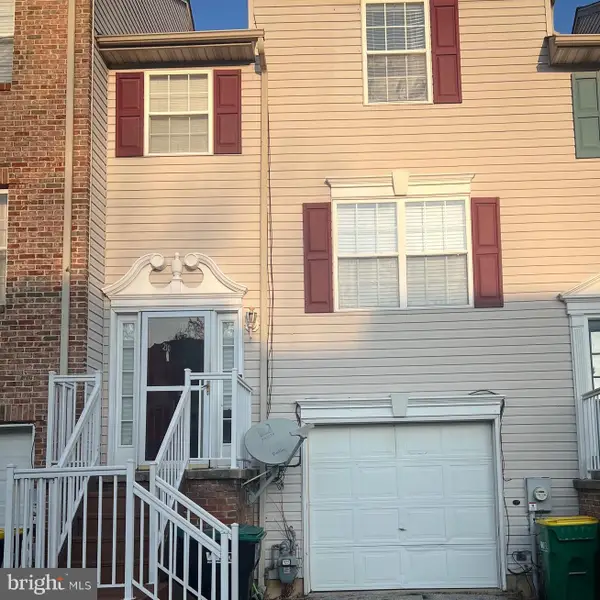 $339,000Active3 beds 3 baths1,400 sq. ft.
$339,000Active3 beds 3 baths1,400 sq. ft.210 Bellwether Ct, NEWARK, DE 19702
MLS# DENC2094650Listed by: FORAKER REALTY CO. - New
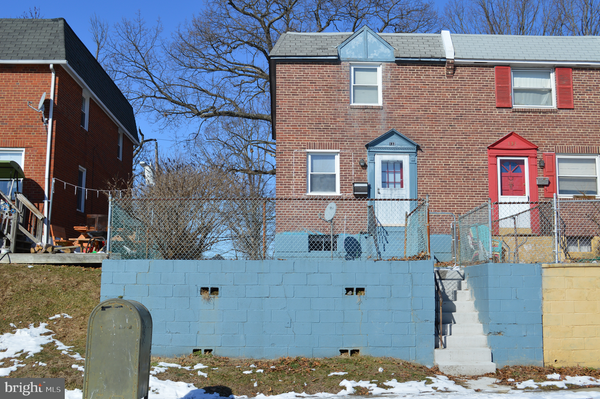 $200,000Active-- beds -- baths1,120 sq. ft.
$200,000Active-- beds -- baths1,120 sq. ft.133 Madison Dr, NEWARK, DE 19711
MLS# DENC2094604Listed by: PATTERSON-SCHWARTZ-NEWARK 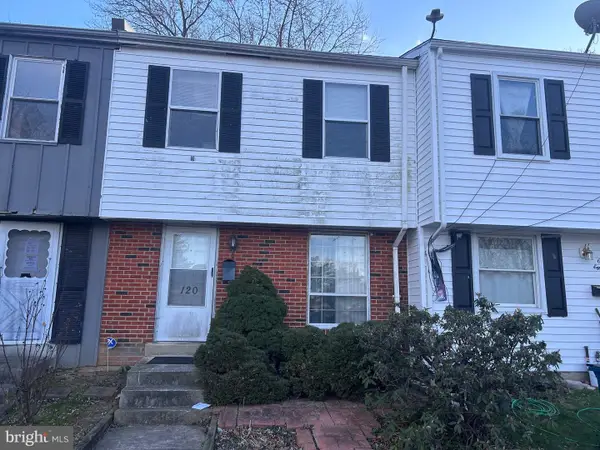 $160,000Pending3 beds 1 baths1,200 sq. ft.
$160,000Pending3 beds 1 baths1,200 sq. ft.120 Hopkins Ct, NEWARK, DE 19713
MLS# DENC2094598Listed by: RE/MAX 1ST CHOICE - MIDDLETOWN- Coming Soon
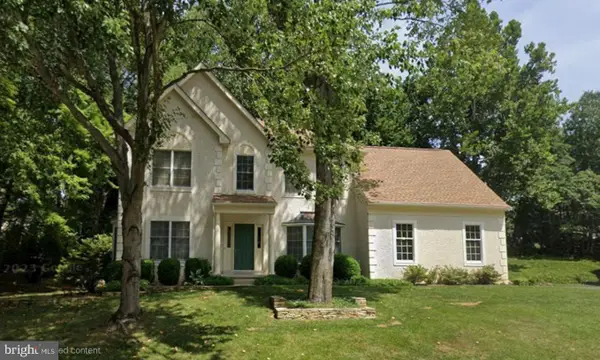 $675,000Coming Soon4 beds 3 baths
$675,000Coming Soon4 beds 3 baths221 Cullen Way, NEWARK, DE 19711
MLS# DENC2094564Listed by: IRON VALLEY REAL ESTATE AT THE BEACH
