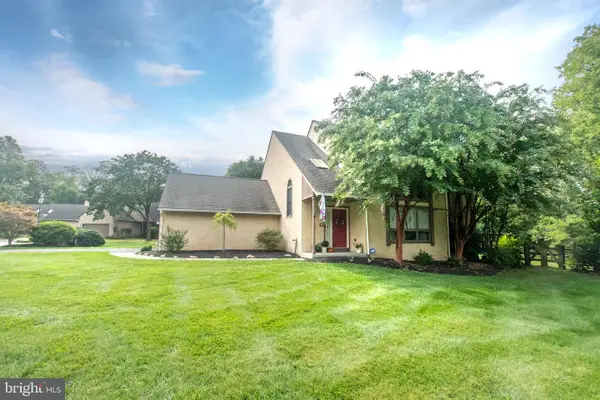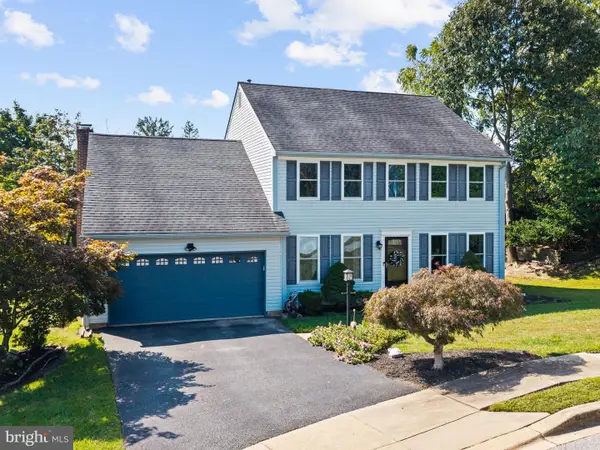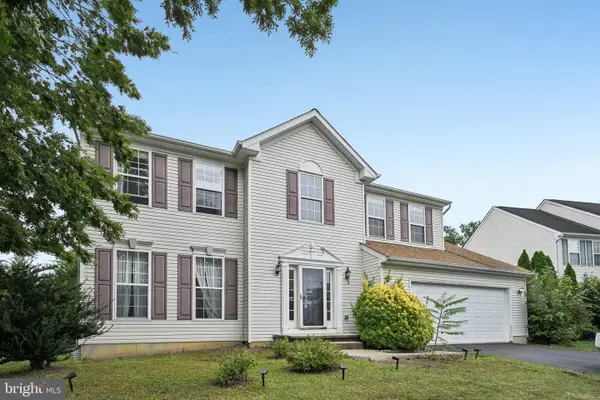6 E Kapok Dr, Newark, DE 19702
Local realty services provided by:Better Homes and Gardens Real Estate Cassidon Realty
6 E Kapok Dr,Newark, DE 19702
$415,000
- 3 Beds
- 3 Baths
- 2,075 sq. ft.
- Single family
- Pending
Listed by:deborah a adams
Office:provest realty associates
MLS#:DENC2086530
Source:BRIGHTMLS
Price summary
- Price:$415,000
- Price per sq. ft.:$200
- Monthly HOA dues:$4.17
About this home
Welcome to the sought-after development of Raintree Village. This former Victorian model home sits on a corner lot and has all the bells and whistles. When you arrive at 6 E Kapok Drive you will notice a few things right from the start, a huge yard, newly paved driveway, and the lovely front-covered porch that is a wonderful place to unwind after a long day. Okay let us go inside where there is over 2000 sq ft of living space and that does not include the finished basement. Upon entering the home you will find the spacious living room and to follow would be the dining room and from there you will notice those beautiful French doors that will lead you out to your beautiful 20x18 composite deck overlooking the scenic back yard view. Let us shift and check out the eat-in kitchen which has the Dupont Corian countertops and peninsula; there is plenty of kitchen cabinets and a large pantry, all kitchen appliances stay with the home, and right off the kitchen is a small breakfast nook that is open to the large Family room with a fireplace for those winter nights, cathedral ceiling, ceiling fan, and what a wonderful place to entertain. On this level you have a coat closet, a half bath, and a laundry room with washer & dryer. The lower level has a finished basement where an office, playroom, man cave, or work out space could be utilized. The upper level consist of a huge master bedroom with a full bath, walk-in closet, ceiling fan and a sitting area. Two other generous-sized bedrooms are on this level, each having their own walk -in closet and ceiling fan. The full hall bath finishes this level off. There is an oversized 17' wide one car garage with workshop and two garage remotes. What a wonderful yard and it is all yours to enjoy all those future friends and family get togethers. The owners have taken such great care of this lovely home although they are selling the home AS IS. The Central Air Condition is only 3 yrs old, the Hot Water Heater is 6 years old, the roof has a transferable Golden Pledge Warranty for at least the next 20 years. Do not miss out. Schedule your showing today before it's too late.
Contact an agent
Home facts
- Year built:1987
- Listing ID #:DENC2086530
- Added:65 day(s) ago
- Updated:September 29, 2025 at 07:35 AM
Rooms and interior
- Bedrooms:3
- Total bathrooms:3
- Full bathrooms:2
- Half bathrooms:1
- Living area:2,075 sq. ft.
Heating and cooling
- Cooling:Central A/C
- Heating:Heat Pump(s), Natural Gas
Structure and exterior
- Roof:Pitched, Shingle
- Year built:1987
- Building area:2,075 sq. ft.
- Lot area:0.27 Acres
Schools
- High school:CHRISTIANA
- Middle school:KIRK
Utilities
- Water:Public
- Sewer:Public Sewer
Finances and disclosures
- Price:$415,000
- Price per sq. ft.:$200
- Tax amount:$2,822 (2024)
New listings near 6 E Kapok Dr
- New
 $539,900Active4 beds 3 baths2,100 sq. ft.
$539,900Active4 beds 3 baths2,100 sq. ft.213 Hanover Pl, NEWARK, DE 19711
MLS# DENC2090216Listed by: RE/MAX ASSOCIATES-HOCKESSIN - Coming Soon
 $535,000Coming Soon3 beds 3 baths
$535,000Coming Soon3 beds 3 baths2 Whitehaven Ct, NEWARK, DE 19711
MLS# DENC2090064Listed by: RE/MAX PREFERRED - NEWTOWN SQUARE - New
 $575,000Active4 beds 3 baths2,275 sq. ft.
$575,000Active4 beds 3 baths2,275 sq. ft.3 Meadow Wind Cir, NEWARK, DE 19711
MLS# DENC2090194Listed by: FORAKER REALTY CO. - New
 $539,900Active4 beds 3 baths2,175 sq. ft.
$539,900Active4 beds 3 baths2,175 sq. ft.322 Wallace Dr, NEWARK, DE 19711
MLS# DENC2090200Listed by: PATTERSON-SCHWARTZ-NEWARK - New
 $359,900Active3 beds 2 baths1,975 sq. ft.
$359,900Active3 beds 2 baths1,975 sq. ft.46 Lisa Dr, NEWARK, DE 19702
MLS# DENC2090040Listed by: EXP REALTY, LLC - Coming Soon
 $299,900Coming Soon3 beds 3 baths
$299,900Coming Soon3 beds 3 baths1209 Flanders Way, NEWARK, DE 19702
MLS# DENC2090156Listed by: PATTERSON-SCHWARTZ-HOCKESSIN - New
 $474,900Active4 beds 3 baths2,100 sq. ft.
$474,900Active4 beds 3 baths2,100 sq. ft.733 Colgate Ln, NEWARK, DE 19711
MLS# DENC2090132Listed by: LONG & FOSTER REAL ESTATE, INC. - Open Sat, 1 to 3pmNew
 $550,000Active4 beds 3 baths2,225 sq. ft.
$550,000Active4 beds 3 baths2,225 sq. ft.1 Dalton Dr, NEWARK, DE 19702
MLS# DENC2090142Listed by: REDFIN CORPORATION - New
 $185,000Active1 beds 1 baths900 sq. ft.
$185,000Active1 beds 1 baths900 sq. ft.23 E Village Rd, NEWARK, DE 19713
MLS# DENC2090128Listed by: EXP REALTY, LLC - New
 $399,900Active3 beds 3 baths2,030 sq. ft.
$399,900Active3 beds 3 baths2,030 sq. ft.3 Sir Thomas Ln, NEWARK, DE 19702
MLS# DENC2090114Listed by: RE/MAX ASSOCIATES-HOCKESSIN
