65 Auckland Dr, NEWARK, DE 19702
Local realty services provided by:Better Homes and Gardens Real Estate Murphy & Co.
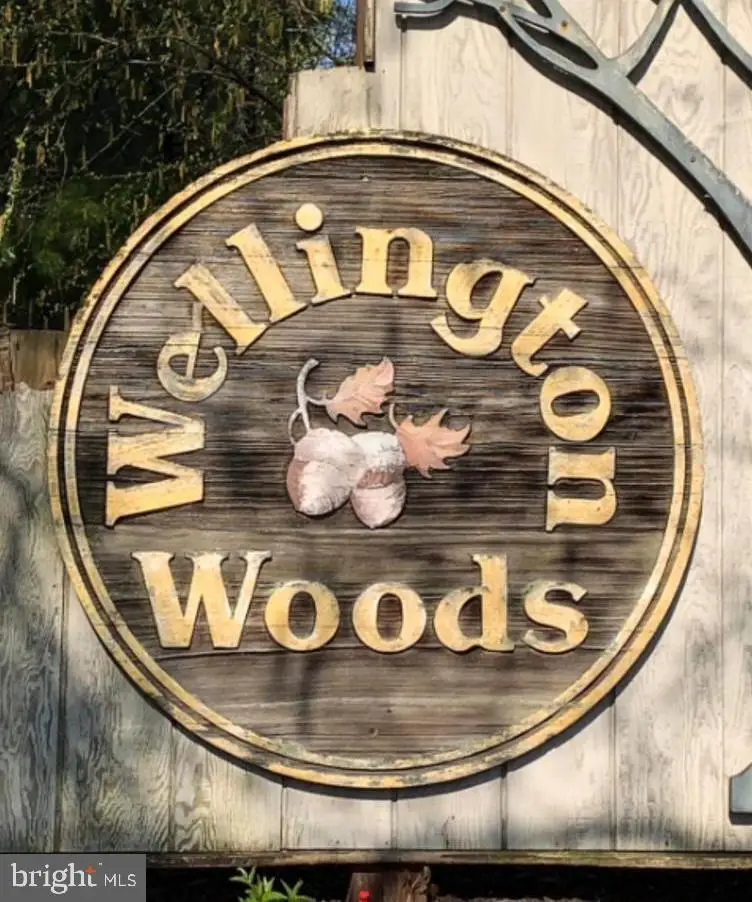
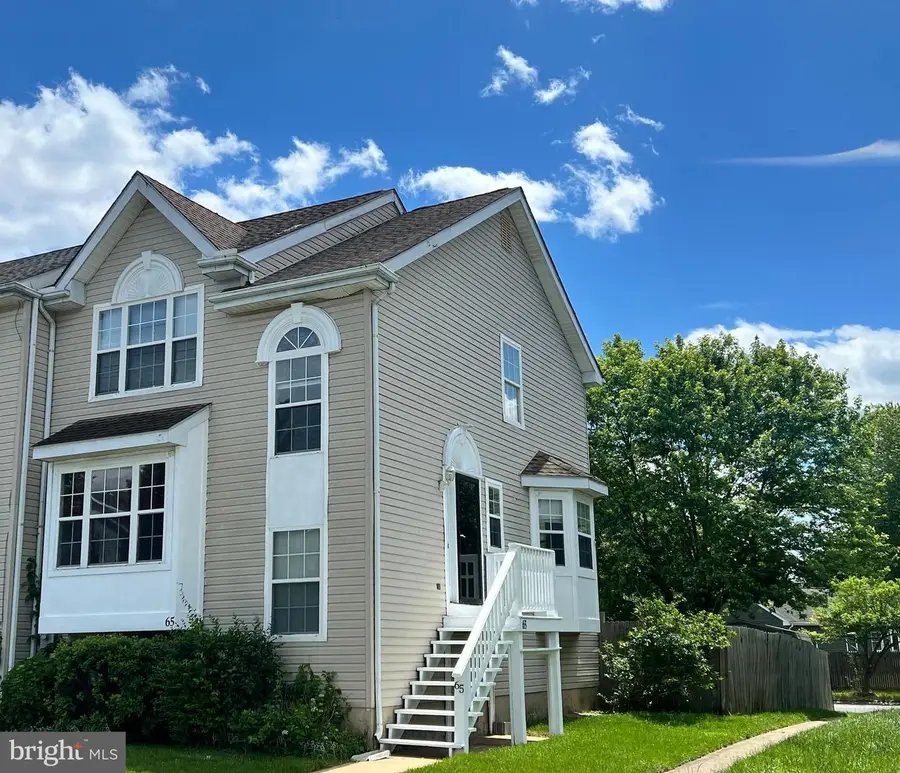
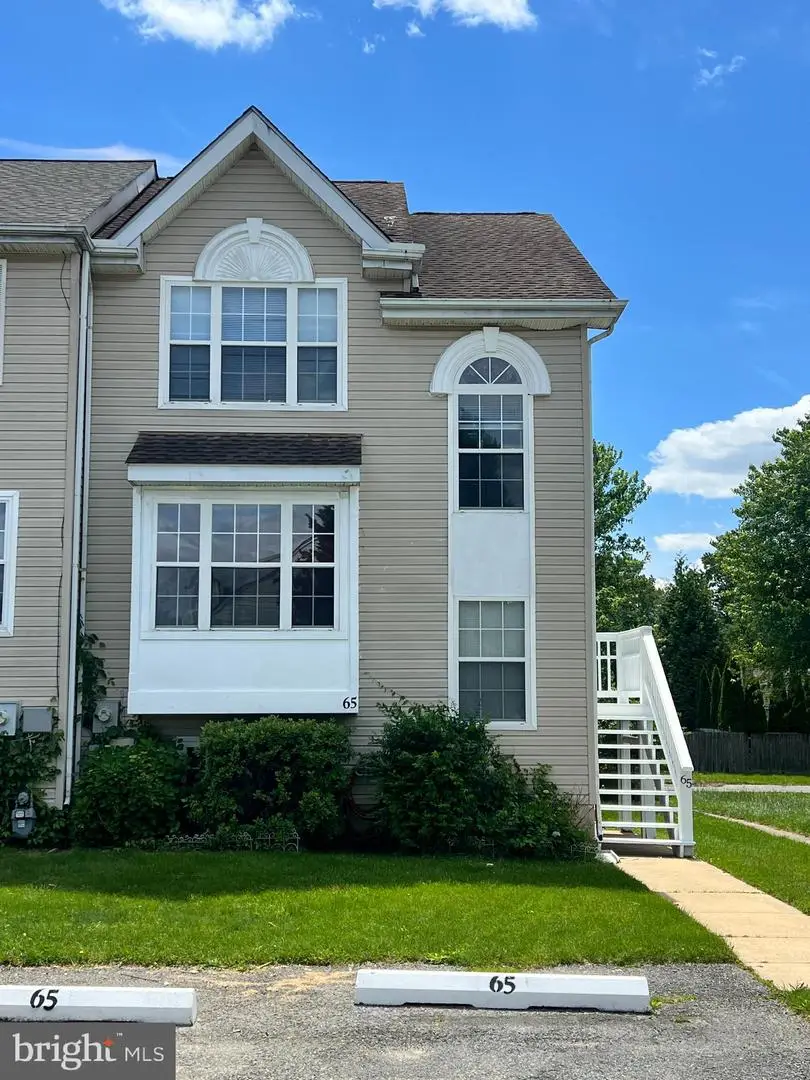
65 Auckland Dr,NEWARK, DE 19702
$280,000
- 3 Beds
- 2 Baths
- 1,300 sq. ft.
- Townhouse
- Pending
Listed by:temetris britt
Office:kw empower
MLS#:DENC2082434
Source:BRIGHTMLS
Price summary
- Price:$280,000
- Price per sq. ft.:$215.38
- Monthly HOA dues:$20
About this home
***Back on the market at no fault of the home or Seller... Buyer got cold feet***
Welcome to this maintained end-unit townhome that has been cherished by its original owner, reflecting years of thoughtful care, meticulous maintenance and up keep. The 3 bedroom one-and-a-half baths features an open floor plan, offering a seamless flow between the living and dining areas for versatile use. A flex space provides additional option like a formal dining area, as it was used by the owner. The eat-in kitchen includes a bay window, allowing for natural light and a comfortable space for casual dining. Upstairs are three comfortable bedrooms, offering a practical layout suited for various needs. The primary bedroom includes cathedral ceilings for an open feel, a walk-in closet for ample storage, and a dedicated dressing area for added convenience. The additional bedrooms provide flexibility, whether used for family members, guests, or a home office. There is also a spacious basement, providing additional space for storage or flexible use. Over the years the basement has been used as the center of entertainment which at one time had a bar, pool table & projector screens with surround sound systems to host gatherings and watch your favorite sports teams. Outside there is an outdoor deck, while the fenced yard adds privacy and security. A convenient shed provides extra storage for tools, seasonal items, or outdoor equipment. Don’t miss the opportunity to make this well-maintained townhome your own. With its thoughtful features, convenient location, and flexible living spaces, this home is ready for its new owner. Schedule a showing today and see firsthand all that it has to offer!
Contact an agent
Home facts
- Year built:1991
- Listing Id #:DENC2082434
- Added:70 day(s) ago
- Updated:August 13, 2025 at 07:30 AM
Rooms and interior
- Bedrooms:3
- Total bathrooms:2
- Full bathrooms:1
- Half bathrooms:1
- Living area:1,300 sq. ft.
Heating and cooling
- Cooling:Central A/C
- Heating:90% Forced Air, Central, Forced Air, Natural Gas
Structure and exterior
- Roof:Architectural Shingle
- Year built:1991
- Building area:1,300 sq. ft.
- Lot area:0.08 Acres
Schools
- High school:GLASGOW
- Middle school:GAUGER-COBBS
- Elementary school:LEASURE
Utilities
- Water:Public
- Sewer:Public Sewer
Finances and disclosures
- Price:$280,000
- Price per sq. ft.:$215.38
- Tax amount:$2,271 (2024)
New listings near 65 Auckland Dr
- Coming SoonOpen Sat, 10am to 12pm
 $619,500Coming Soon5 beds 4 baths
$619,500Coming Soon5 beds 4 baths8 Bordeaux Blvd, NEWARK, DE 19702
MLS# DENC2087570Listed by: REMAX VISION - Coming SoonOpen Sat, 2 to 6pm
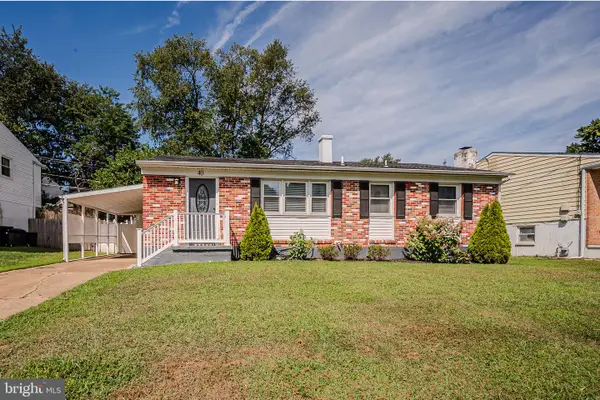 $345,000Coming Soon3 beds 2 baths
$345,000Coming Soon3 beds 2 baths40 Greenbridge Dr, NEWARK, DE 19713
MLS# DENC2087472Listed by: RE/MAX ASSOCIATES-HOCKESSIN - Coming SoonOpen Sat, 11am to 1pm
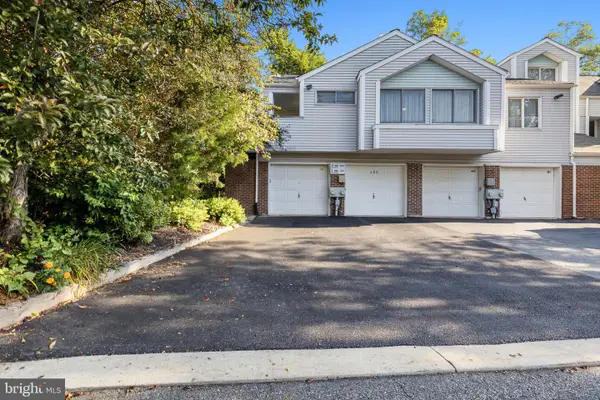 $176,500Coming Soon1 beds 1 baths
$176,500Coming Soon1 beds 1 baths401 Madeline Ct #121, NEWARK, DE 19711
MLS# DENC2087696Listed by: EMPOWER REAL ESTATE, LLC - New
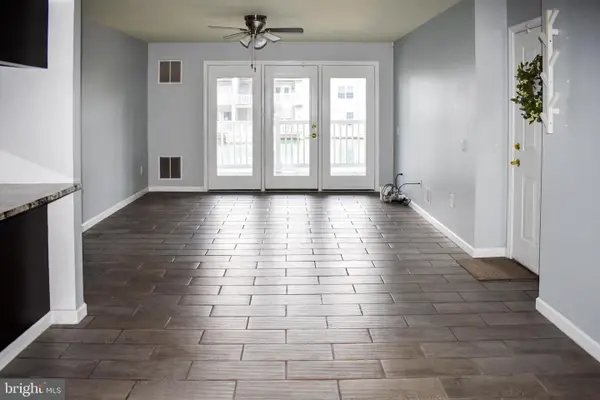 $275,000Active2 beds 2 baths
$275,000Active2 beds 2 baths1300 Waters Edge Dr, NEWARK, DE 19702
MLS# DENC2086968Listed by: COMPASS - New
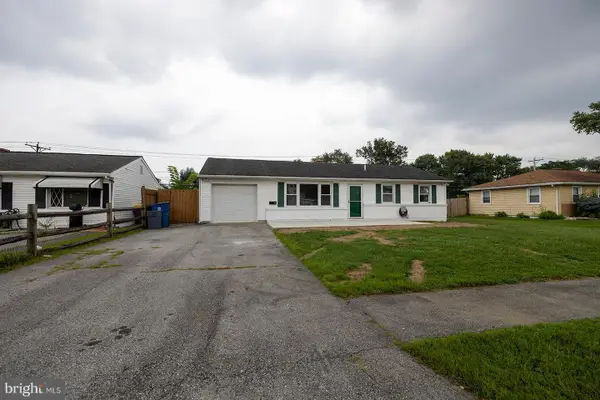 $319,000Active3 beds 1 baths1,250 sq. ft.
$319,000Active3 beds 1 baths1,250 sq. ft.907 Greentree Rd, NEWARK, DE 19713
MLS# DENC2087492Listed by: EXP REALTY, LLC - New
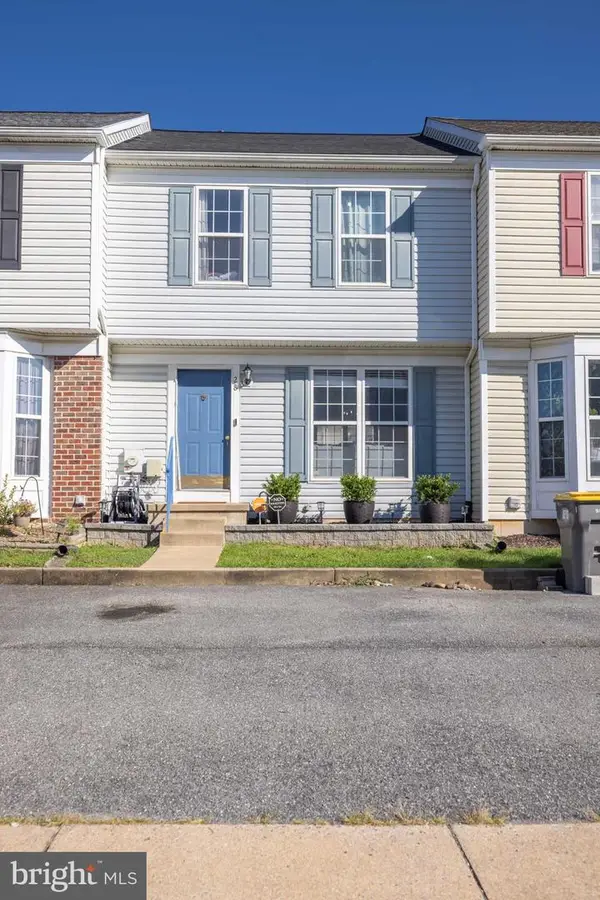 $350,000Active3 beds 3 baths1,900 sq. ft.
$350,000Active3 beds 3 baths1,900 sq. ft.28 Lisa Dr, NEWARK, DE 19702
MLS# DENC2087634Listed by: IRON VALLEY REAL ESTATE OCEAN CITY - New
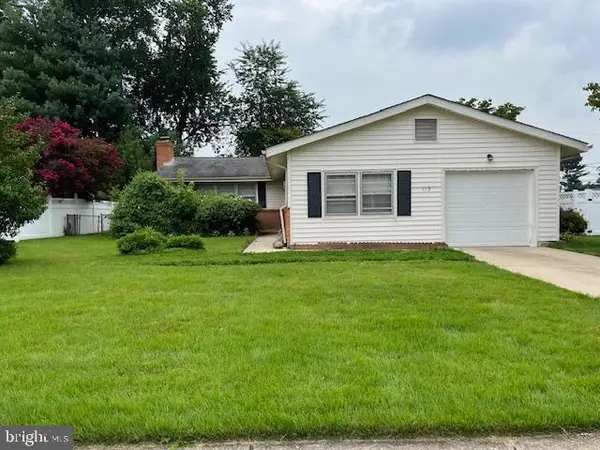 $315,000Active3 beds 1 baths1,675 sq. ft.
$315,000Active3 beds 1 baths1,675 sq. ft.113 Caladium Ln, NEWARK, DE 19711
MLS# DENC2087622Listed by: STERLING REAL ESTATE LLC - New
 $450,000Active3 beds 3 baths2,047 sq. ft.
$450,000Active3 beds 3 baths2,047 sq. ft.4024 Rosetree Ln, NEWARK, DE 19702
MLS# DENC2087494Listed by: REDFIN CORPORATION - Coming SoonOpen Sun, 1 to 3pm
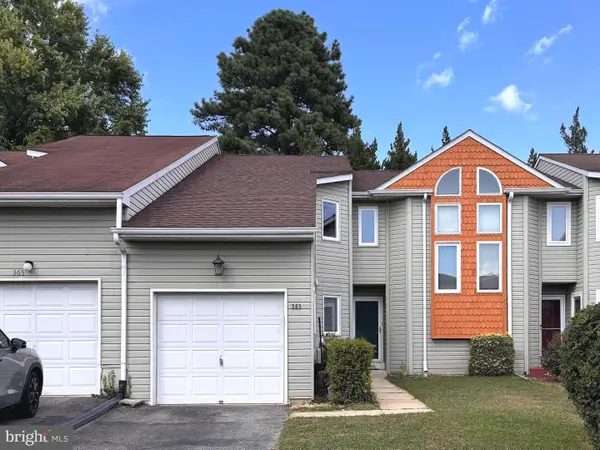 $354,900Coming Soon3 beds 3 baths
$354,900Coming Soon3 beds 3 baths363 Chickory Way, NEWARK, DE 19711
MLS# DENC2087530Listed by: BHHS FOX & ROACH - HOCKESSIN - Coming SoonOpen Sun, 11am to 1pm
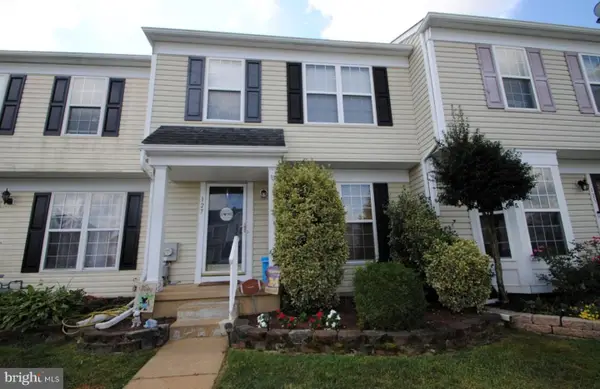 $314,900Coming Soon3 beds 2 baths
$314,900Coming Soon3 beds 2 baths127 Darling St, NEWARK, DE 19702
MLS# DENC2087072Listed by: CENTURY 21 EMERALD

