7 E Cardiff Ct, NEWARK, DE 19711
Local realty services provided by:Better Homes and Gardens Real Estate Valley Partners
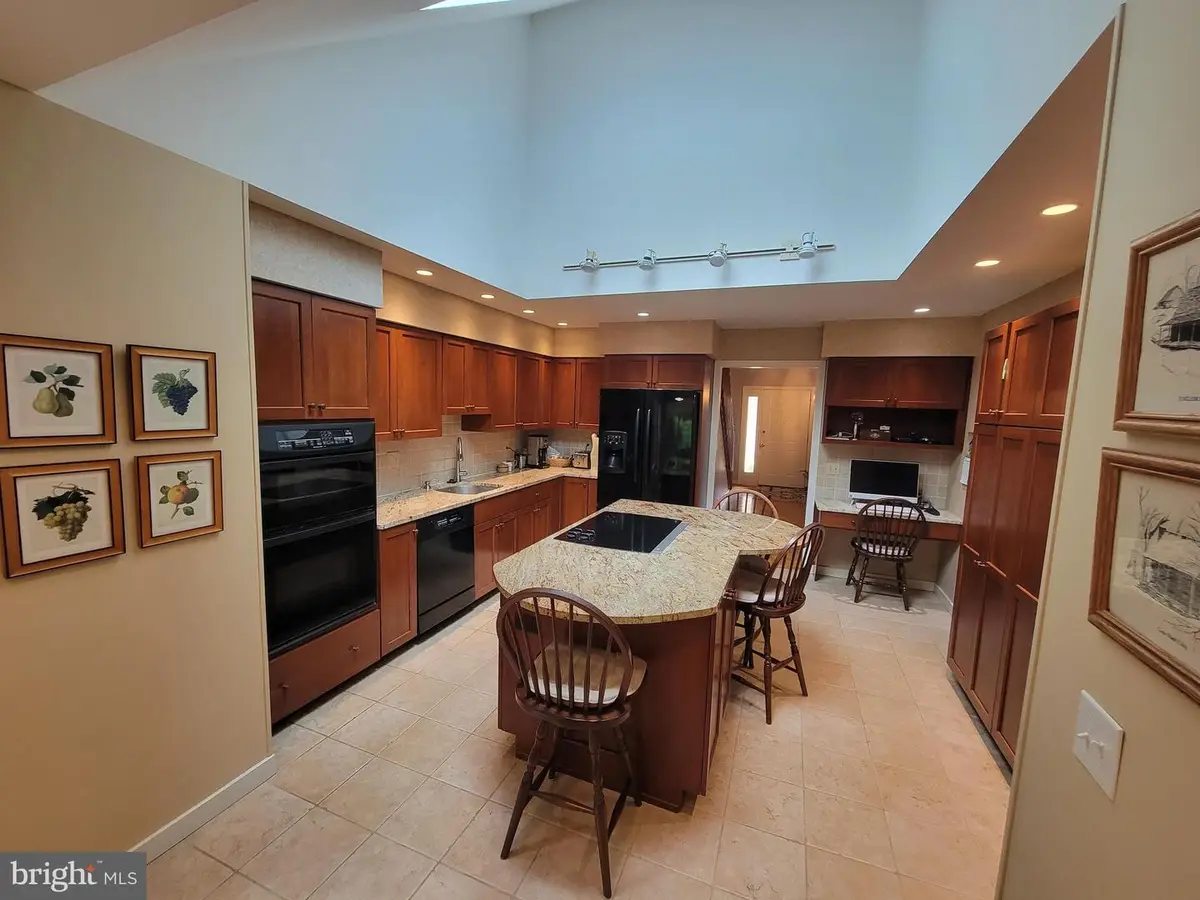
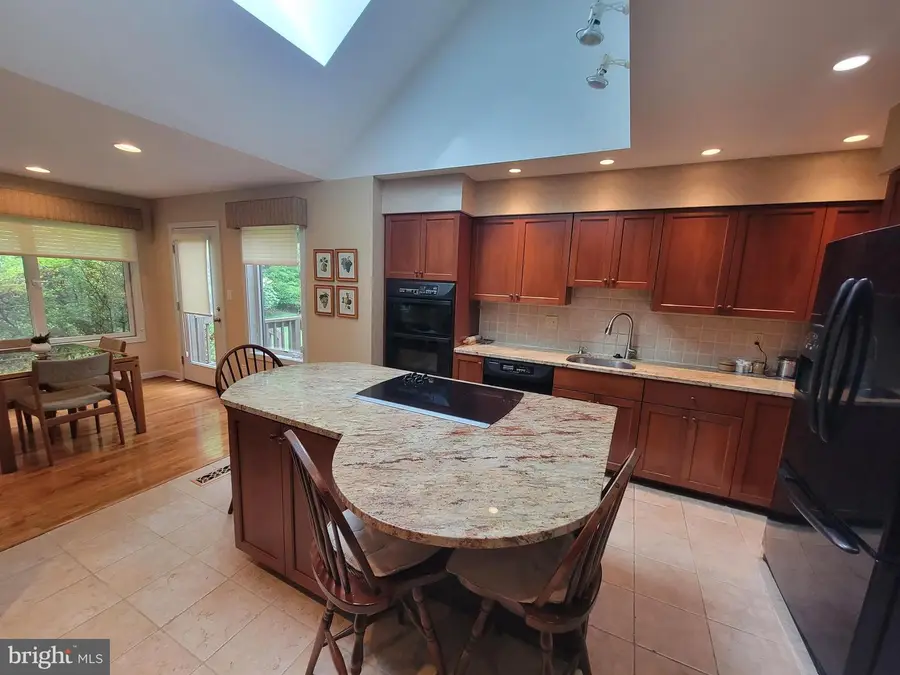
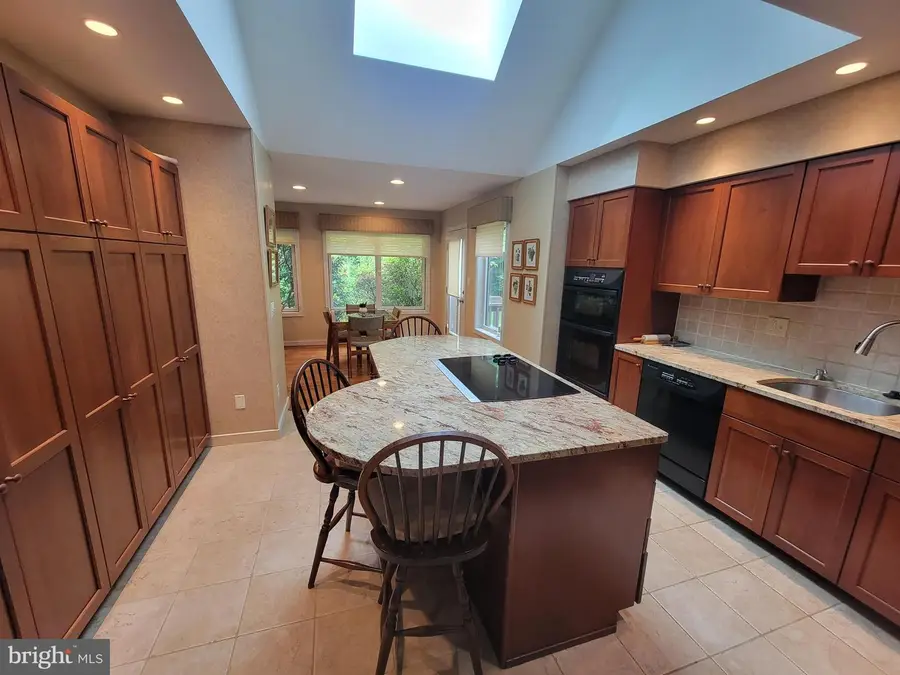
7 E Cardiff Ct,NEWARK, DE 19711
$534,900
- 3 Beds
- 3 Baths
- 2,206 sq. ft.
- Single family
- Active
Listed by:john e luca
Office:bhhs fox & roach - hockessin
MLS#:DENC2083788
Source:BRIGHTMLS
Price summary
- Price:$534,900
- Price per sq. ft.:$242.48
- Monthly HOA dues:$41.67
About this home
Don't miss this Amazing Meadowdale Cape Cod, with Rarely Available First Floor Primary Bedroom with 1st Floor Primary Bath!! Move-in Ready, and sure to Impress!! Seller has added a Spectacular 250 Square Foot Sunroom to the rear of this already Fantastic Home. Pride of ownership shines through on this 3br, 2.5 bath home in the popular neighborhood of Meadowdale. Situated on a cul-de-sac location. This home features an updated kitchen with center island, cherry cabinets, granite counters, skylight. This home offers a large main floor master, with walk-in closet & spacious bathroom with Large Updated Walk-in Shower. An open living room with gas fireplace, which flows nicely into the dining room. Upstairs there are 2 additional extra large bedrooms offering plenty of closet space, with a bathroom to share. An added bonus is the finished walk-out basement. Perfect space for hobbies, playroom or even a media/games room, the options are endless. Enjoy the backyard with manicured gardens, mature plantings, your very own oasis. Make your appointment today you won't be disappointed! This home is in the Red Clay School District and North Star feeder pattern, opposite the Independence school & within walking distance to The White Creek nature walk. Close to all shopping, restaurants & major highways.
Contact an agent
Home facts
- Year built:1986
- Listing Id #:DENC2083788
- Added:57 day(s) ago
- Updated:August 14, 2025 at 01:41 PM
Rooms and interior
- Bedrooms:3
- Total bathrooms:3
- Full bathrooms:2
- Half bathrooms:1
- Living area:2,206 sq. ft.
Heating and cooling
- Cooling:Central A/C
- Heating:90% Forced Air, Natural Gas
Structure and exterior
- Roof:Architectural Shingle, Shingle
- Year built:1986
- Building area:2,206 sq. ft.
- Lot area:0.17 Acres
Schools
- High school:JOHN DICKINSON
Utilities
- Water:Public
- Sewer:Public Sewer
Finances and disclosures
- Price:$534,900
- Price per sq. ft.:$242.48
- Tax amount:$1,519 (1995)
New listings near 7 E Cardiff Ct
- Coming SoonOpen Sat, 10am to 12pm
 $619,500Coming Soon5 beds 4 baths
$619,500Coming Soon5 beds 4 baths8 Bordeaux Blvd, NEWARK, DE 19702
MLS# DENC2087570Listed by: REMAX VISION - Coming SoonOpen Sat, 2 to 6pm
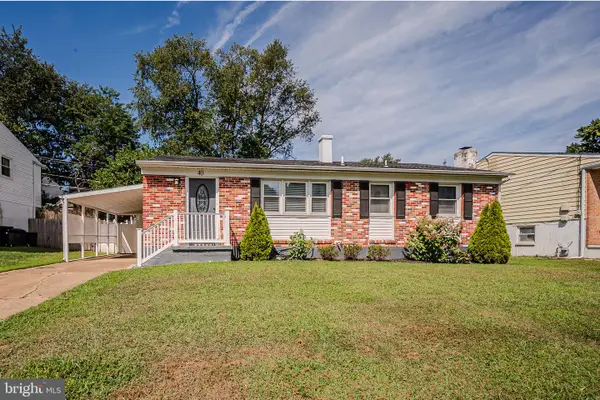 $345,000Coming Soon3 beds 2 baths
$345,000Coming Soon3 beds 2 baths40 Greenbridge Dr, NEWARK, DE 19713
MLS# DENC2087472Listed by: RE/MAX ASSOCIATES-HOCKESSIN - Coming SoonOpen Sat, 11am to 1pm
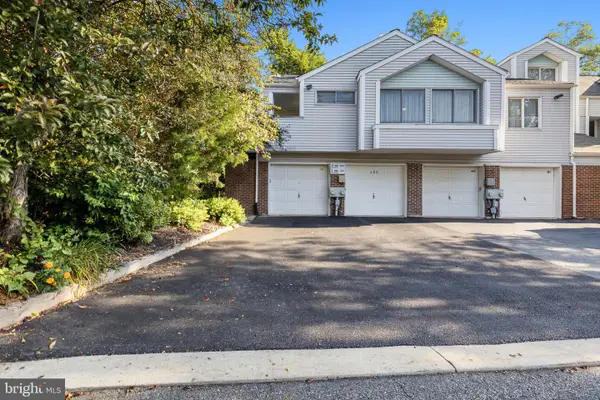 $176,500Coming Soon1 beds 1 baths
$176,500Coming Soon1 beds 1 baths401 Madeline Ct #121, NEWARK, DE 19711
MLS# DENC2087696Listed by: EMPOWER REAL ESTATE, LLC - New
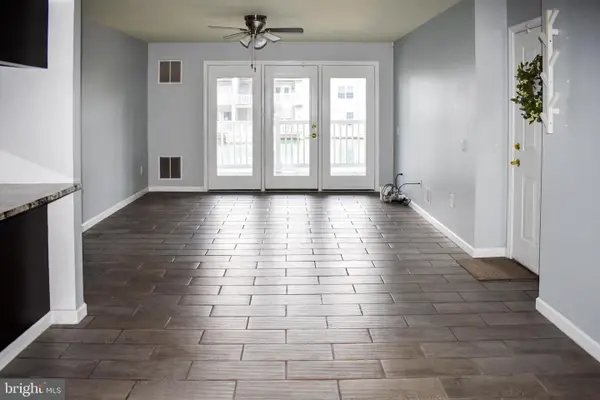 $275,000Active2 beds 2 baths
$275,000Active2 beds 2 baths1300 Waters Edge Dr, NEWARK, DE 19702
MLS# DENC2086968Listed by: COMPASS - New
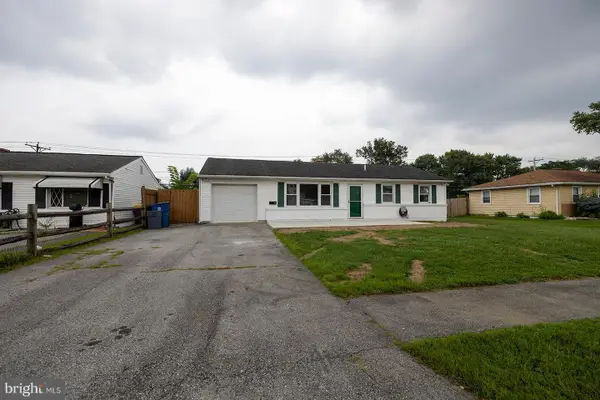 $319,000Active3 beds 1 baths1,250 sq. ft.
$319,000Active3 beds 1 baths1,250 sq. ft.907 Greentree Rd, NEWARK, DE 19713
MLS# DENC2087492Listed by: EXP REALTY, LLC - New
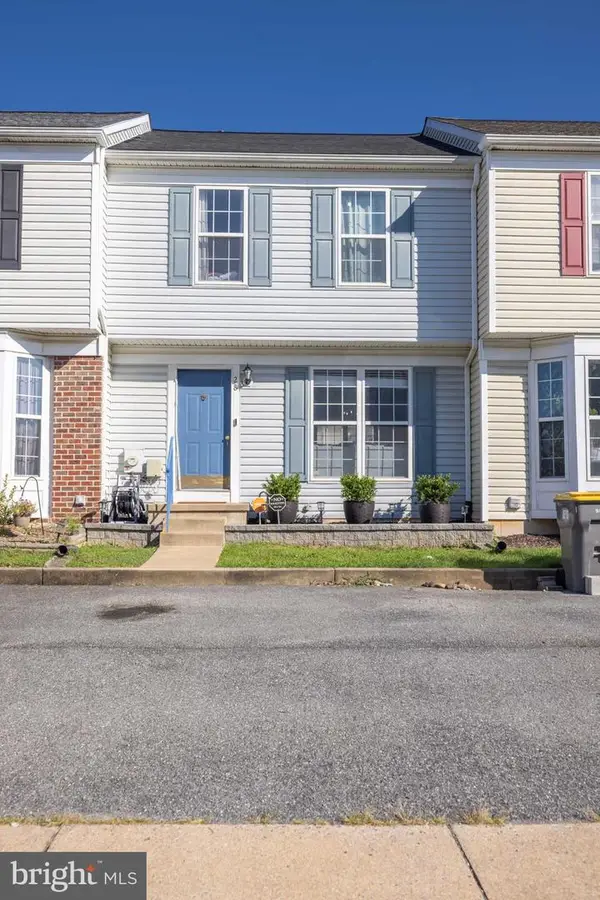 $350,000Active3 beds 3 baths1,900 sq. ft.
$350,000Active3 beds 3 baths1,900 sq. ft.28 Lisa Dr, NEWARK, DE 19702
MLS# DENC2087634Listed by: IRON VALLEY REAL ESTATE OCEAN CITY - New
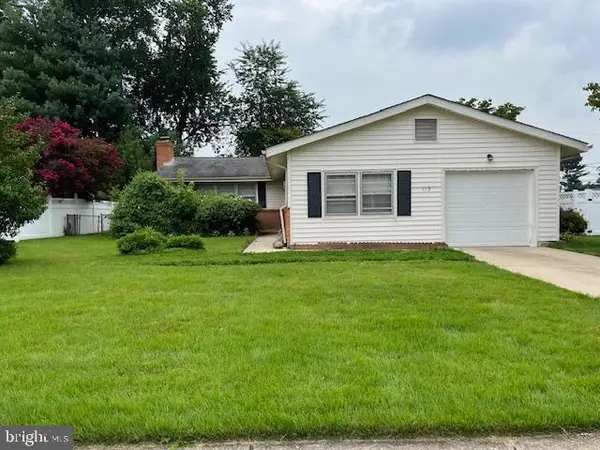 $315,000Active3 beds 1 baths1,675 sq. ft.
$315,000Active3 beds 1 baths1,675 sq. ft.113 Caladium Ln, NEWARK, DE 19711
MLS# DENC2087622Listed by: STERLING REAL ESTATE LLC - New
 $450,000Active3 beds 3 baths2,047 sq. ft.
$450,000Active3 beds 3 baths2,047 sq. ft.4024 Rosetree Ln, NEWARK, DE 19702
MLS# DENC2087494Listed by: REDFIN CORPORATION - Coming SoonOpen Sun, 1 to 3pm
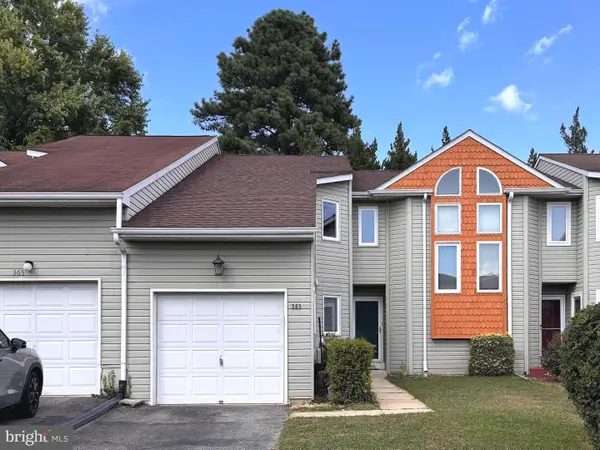 $354,900Coming Soon3 beds 3 baths
$354,900Coming Soon3 beds 3 baths363 Chickory Way, NEWARK, DE 19711
MLS# DENC2087530Listed by: BHHS FOX & ROACH - HOCKESSIN - Coming SoonOpen Sun, 11am to 1pm
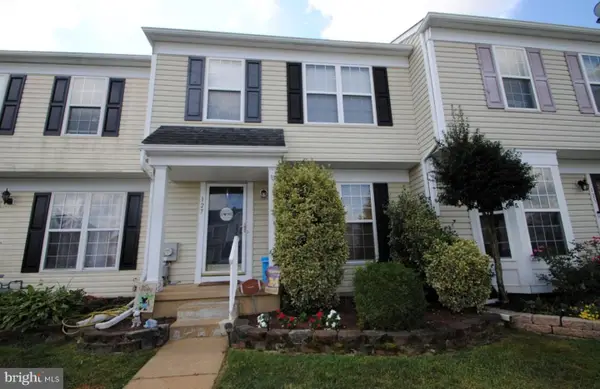 $314,900Coming Soon3 beds 2 baths
$314,900Coming Soon3 beds 2 baths127 Darling St, NEWARK, DE 19702
MLS# DENC2087072Listed by: CENTURY 21 EMERALD

