715 Stairway Falls Dr, Newark, DE 19702
Local realty services provided by:Better Homes and Gardens Real Estate Community Realty
Listed by:david vasso
Office:atlantic five realty
MLS#:DENC2089260
Source:BRIGHTMLS
Price summary
- Price:$549,878
- Price per sq. ft.:$240.65
- Monthly HOA dues:$193
About this home
ONE OF FINAL TWO HOMES at The Cascades! DO NOT miss your opportunity to own one of the area’s most sought-after Active Adult (55+) communities! The final phase is now open, with anticipated November closing—giving you the PERFECT chance to secure your forever home and plan your move with ease. This homesite is a CORNER HOMESITE AND FEATURES A REAR SUNROOM THAT BACKS TO THE TREES!!!! IT WILL NOT LAST LONG! This home will showcase the low-maintenance Tuscany Luxe floorplan with a charming Farmhouse-style exterior. Inside, you’ll find 3 bedrooms, 3 FULL Bathrooms with a rear covered patio, and a convenient laundry room complete with washer and dryer. Everything you need is located on the FIRST FLOOR with a finished upstairs as an added BONUS! The open-concept gourmet kitchen features upgraded 42” white cabinetry, a stylish fawn gloss tile backsplash, luxurious Carrara breve quartz countertops, and a stainless-steel refrigerator. Perfect for entertaining, the kitchen flows seamlessly into the dining area, family room with cozy fireplace, and a covered patio—ideal for indoor-outdoor living. The expansive owner’s suite offers a spa-inspired bathroom and generous walk-in closet, thoughtfully positioned off the main living area for privacy. The upstairs offers a loft, another bedroom and a full bathroom. PERFECT for guests or family! Additional highlights include a spacious two-car garage. This is an extremely RARE opportunity to own a beautifully designed home in an exclusive, limited-availability neighborhood. Schedule your private tour today before this HOME IS GONE!
About the Community: Enjoy life at The Cascades with low-maintenance living, easy access to major roads, shopping at Christiana Mall, walking distance to recreation at Glasgow Park, and an easy drive to Chesapeake City for spectacular views, dining, and nightlife. Prices, dimensions and features may vary and are subject to change. Photos are for illustrative purposes only. If using a Realtor, Realtor must be present on first visit. Taxes to be assessed after settlement.
Contact an agent
Home facts
- Year built:2025
- Listing ID #:DENC2089260
- Added:50 day(s) ago
- Updated:November 01, 2025 at 07:28 AM
Rooms and interior
- Bedrooms:3
- Total bathrooms:3
- Full bathrooms:3
- Living area:2,285 sq. ft.
Heating and cooling
- Cooling:Central A/C, Programmable Thermostat
- Heating:Natural Gas, Programmable Thermostat
Structure and exterior
- Year built:2025
- Building area:2,285 sq. ft.
- Lot area:0.23 Acres
Utilities
- Water:Public
- Sewer:Public Sewer
Finances and disclosures
- Price:$549,878
- Price per sq. ft.:$240.65
New listings near 715 Stairway Falls Dr
- Coming Soon
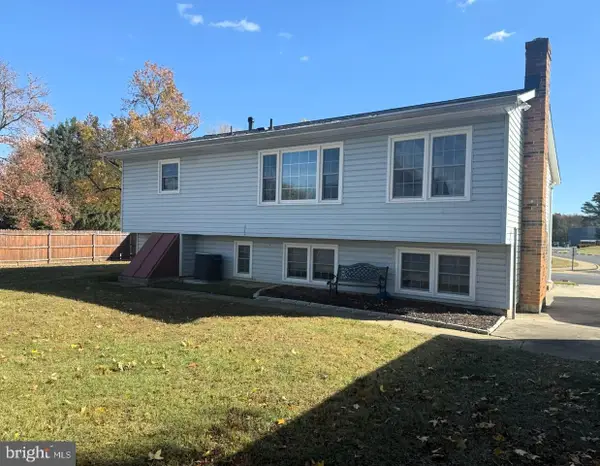 $414,900Coming Soon3 beds 2 baths
$414,900Coming Soon3 beds 2 baths886 Broadfield Dr, NEWARK, DE 19713
MLS# DENC2092352Listed by: PATTERSON-SCHWARTZ-NEWARK - Coming Soon
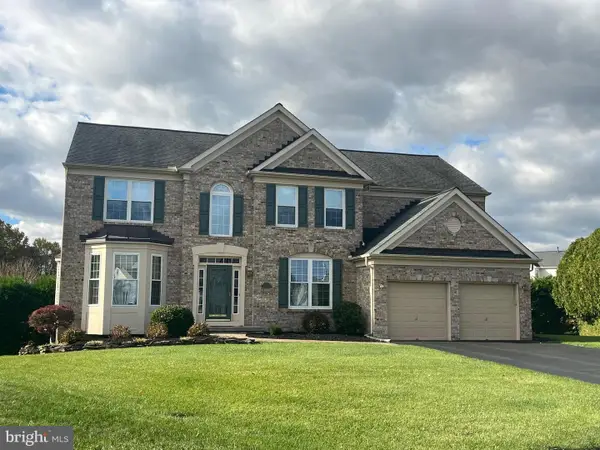 $750,000Coming Soon4 beds 4 baths
$750,000Coming Soon4 beds 4 baths7 Warbler Ct, NEWARK, DE 19711
MLS# DENC2092338Listed by: RE/MAX POINT REALTY - New
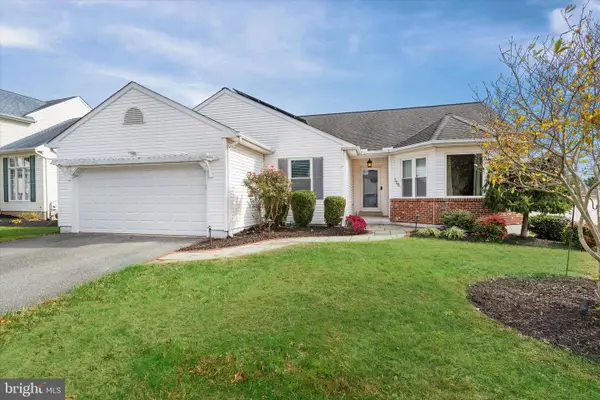 $440,000Active3 beds 2 baths1,600 sq. ft.
$440,000Active3 beds 2 baths1,600 sq. ft.308 Gray Blvd, NEWARK, DE 19702
MLS# DENC2092184Listed by: BHHS FOX&ROACH-NEWTOWN SQUARE - Coming Soon
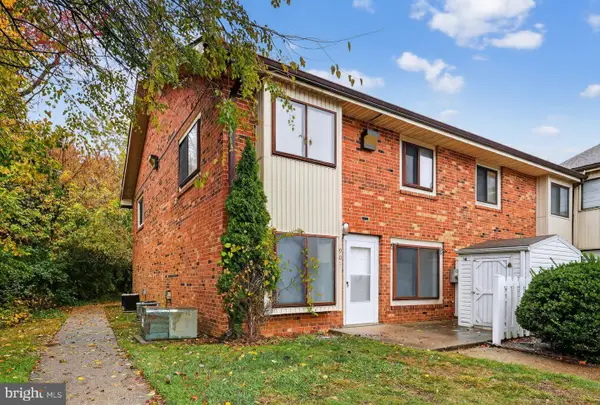 $215,000Coming Soon2 beds 1 baths
$215,000Coming Soon2 beds 1 baths901 Cobble Creek Curv, NEWARK, DE 19702
MLS# DENC2092316Listed by: CROWN HOMES REAL ESTATE - Open Sun, 12 to 2pmNew
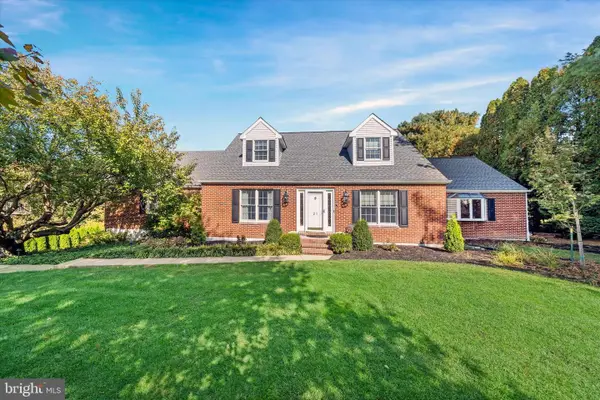 $695,000Active4 beds 3 baths3,875 sq. ft.
$695,000Active4 beds 3 baths3,875 sq. ft.21 Jarrell Farms Dr, NEWARK, DE 19711
MLS# DENC2092216Listed by: LONG & FOSTER REAL ESTATE, INC. - Coming Soon
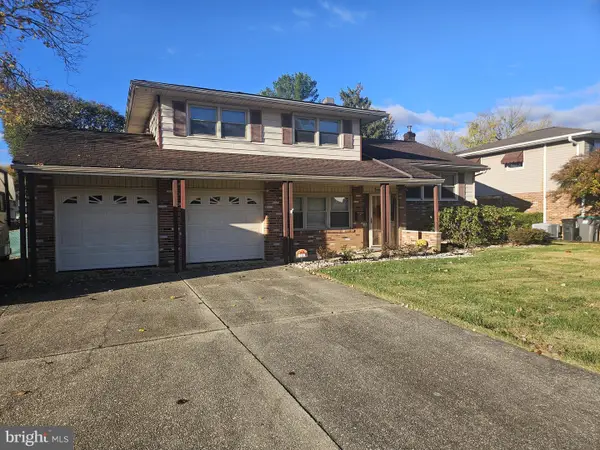 $399,900Coming Soon4 beds 2 baths
$399,900Coming Soon4 beds 2 baths25 Windflower Dr, NEWARK, DE 19711
MLS# DENC2092318Listed by: PATTERSON-SCHWARTZ-HOCKESSIN - Coming Soon
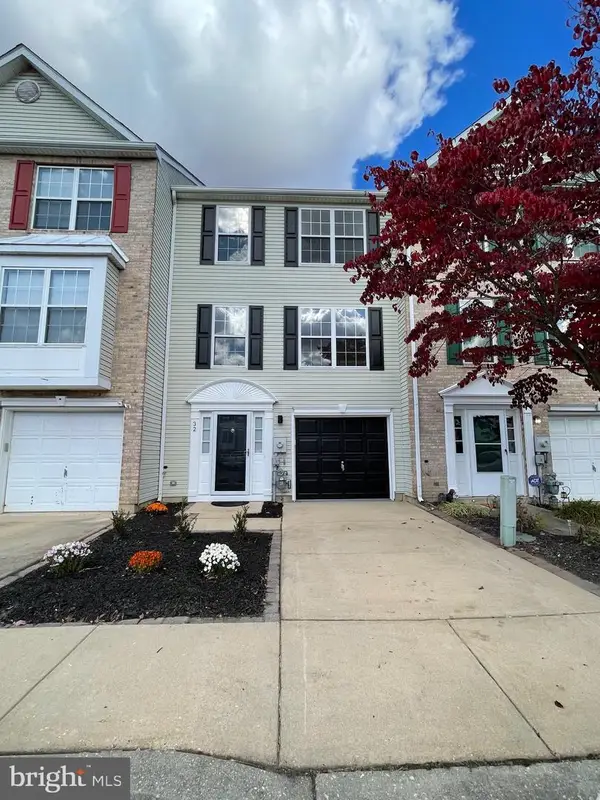 $345,000Coming Soon3 beds 2 baths
$345,000Coming Soon3 beds 2 baths32 Chambord Dr, NEWARK, DE 19702
MLS# DENC2091812Listed by: REAL BROKER, LLC - New
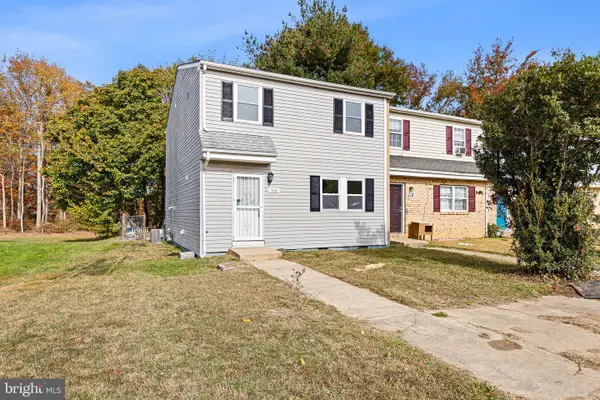 $249,900Active3 beds 2 baths1,225 sq. ft.
$249,900Active3 beds 2 baths1,225 sq. ft.113 E Plover Dr, NEWARK, DE 19702
MLS# DENC2092186Listed by: FSBO BROKER - Coming Soon
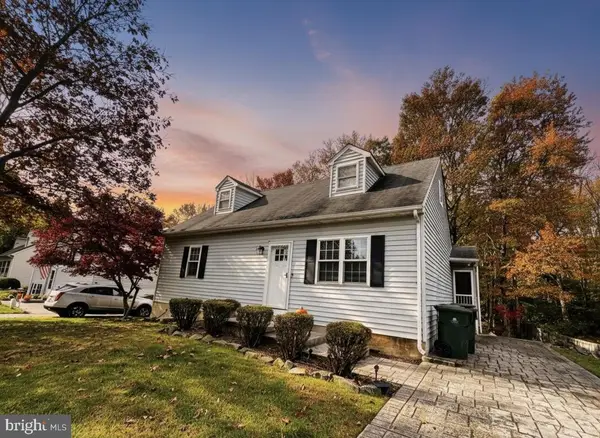 $359,900Coming Soon3 beds 2 baths
$359,900Coming Soon3 beds 2 baths36 Julie Ln, NEWARK, DE 19711
MLS# DENC2092138Listed by: COLDWELL BANKER REALTY - New
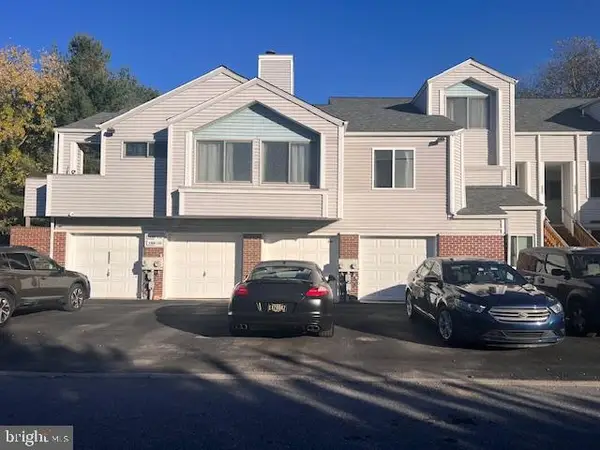 $210,000Active2 beds 3 baths
$210,000Active2 beds 3 baths2307 Creekside Dr #47, NEWARK, DE 19711
MLS# DENC2092150Listed by: RE/MAX ASSOCIATES-WILMINGTON
