8 Peacock Pl, Newark, DE 19711
Local realty services provided by:Better Homes and Gardens Real Estate Murphy & Co.
Listed by: kathryn matic
Office: patterson-schwartz - greenville
MLS#:DENC2086296
Source:BRIGHTMLS
Price summary
- Price:$715,000
- Price per sq. ft.:$164.71
- Monthly HOA dues:$20.83
About this home
**Back on the market after a brief break! While the home was temporarily off the market, the sellers made several improvements, including brand new carpet in the basement, fresh paint in the primary bedroom, a new primary shower, freshly painted bathroom cabinets, a new vanity mirror in one of the bathrooms, some updated hardware and lighting fixtures, and buffed and coated hardwood floors**
TOP FEATURES OF THIS HOME: 1) Main-level in-law suite with a full kitchen, walk-in closet, and private bath - perfect for guests or multigenerational living. 2) Grand two-story family room with gas fireplace, custom automatic blinds, and abundant natural light. 3) Large Finished basement with ALL NEW CARPET (October, 2025) providing extra living space, recreation, or a home gym, with direct backyard access via Bilco doors. 4) New carpet (2023) throughout the main and second floors. 5) Updated primary bath with new shower, freshly painted cabinets, secondary baths also refreshed with new paint and lighting fixtures. 6) Gourmet main kitchen featuring granite countertops, a large center island, and convenient garage access. 7) Three-zone heating and cooling, including a separate system for the in-law suite. 8) New roof (2020) with a 50-year transferable warranty for peace of mind. 9) Private backyard on half an acre, with mature landscaping, fencing, and a concrete patio for outdoor gatherings. 10) Cul-de-sac location offering privacy and less traffic. Neighborhood playground situated right down the block. Step from your backyard directly across the street into White Clay Creek State Park, offering unmatched convenience for nature lovers.
This is the one you’ve been waiting for - get in here before the holidays and enjoy a home perfect for celebrating with family and friends! Schedule your showing today!
Contact an agent
Home facts
- Year built:1999
- Listing ID #:DENC2086296
- Added:161 day(s) ago
- Updated:December 31, 2025 at 08:44 AM
Rooms and interior
- Bedrooms:5
- Total bathrooms:5
- Full bathrooms:4
- Half bathrooms:1
- Living area:4,341 sq. ft.
Heating and cooling
- Cooling:Central A/C
- Heating:Forced Air, Natural Gas
Structure and exterior
- Roof:Architectural Shingle, Pitched
- Year built:1999
- Building area:4,341 sq. ft.
- Lot area:0.5 Acres
Utilities
- Water:Public
- Sewer:Public Sewer
Finances and disclosures
- Price:$715,000
- Price per sq. ft.:$164.71
- Tax amount:$7,263 (2025)
New listings near 8 Peacock Pl
- New
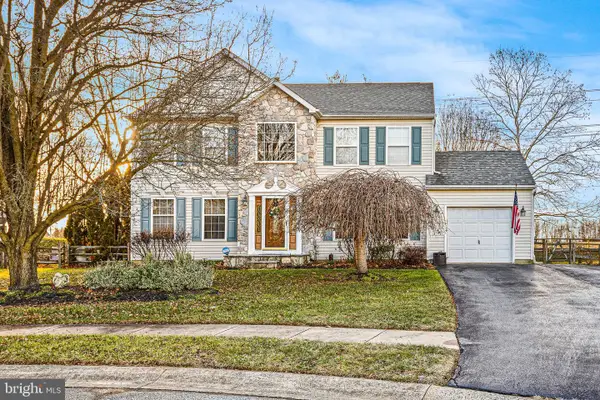 $481,500Active4 beds 3 baths2,075 sq. ft.
$481,500Active4 beds 3 baths2,075 sq. ft.414 S Barrington Ct, NEWARK, DE 19702
MLS# DENC2094630Listed by: CROWN HOMES REAL ESTATE - Coming Soon
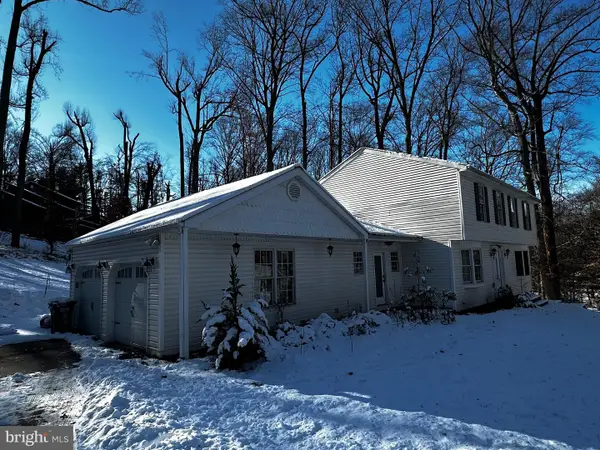 $580,000Coming Soon6 beds 5 baths
$580,000Coming Soon6 beds 5 baths14 Quartz Mill Rd, NEWARK, DE 19711
MLS# DENC2094916Listed by: COLDWELL BANKER REALTY - Coming SoonOpen Sat, 1 to 3pm
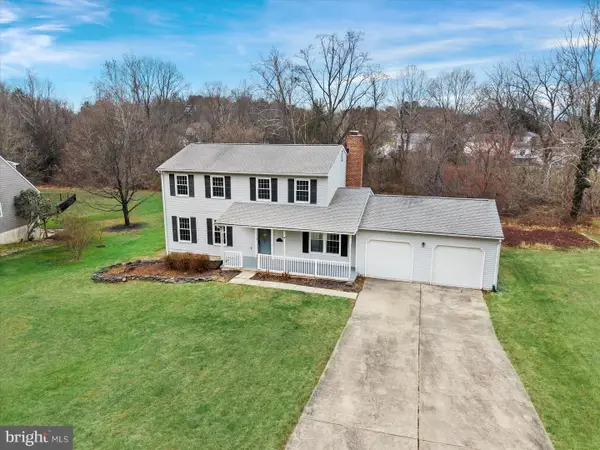 $514,999Coming Soon3 beds 3 baths
$514,999Coming Soon3 beds 3 baths119 Delrem Dr, NEWARK, DE 19711
MLS# DENC2094830Listed by: PATTERSON-SCHWARTZ-HOCKESSIN - Open Sat, 11am to 1pmNew
 $410,000Active3 beds 3 baths1,775 sq. ft.
$410,000Active3 beds 3 baths1,775 sq. ft.16 Hawthorne Ave, NEWARK, DE 19711
MLS# DENC2094792Listed by: CROWN HOMES REAL ESTATE - New
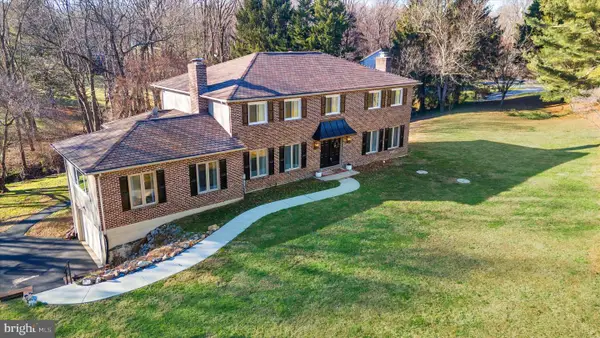 $650,000Active5 beds 3 baths5,750 sq. ft.
$650,000Active5 beds 3 baths5,750 sq. ft.29 Hillstream Rd, NEWARK, DE 19711
MLS# DENC2094770Listed by: PATTERSON-SCHWARTZ-HOCKESSIN - New
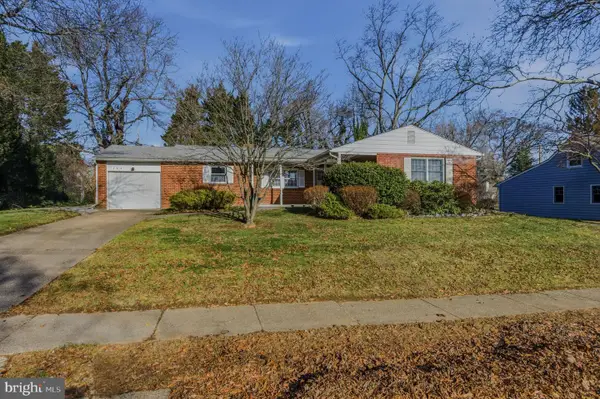 $500,000Active3 beds 3 baths1,750 sq. ft.
$500,000Active3 beds 3 baths1,750 sq. ft.104 Country Club Dr, NEWARK, DE 19711
MLS# DENC2094626Listed by: LONG & FOSTER REAL ESTATE, INC. 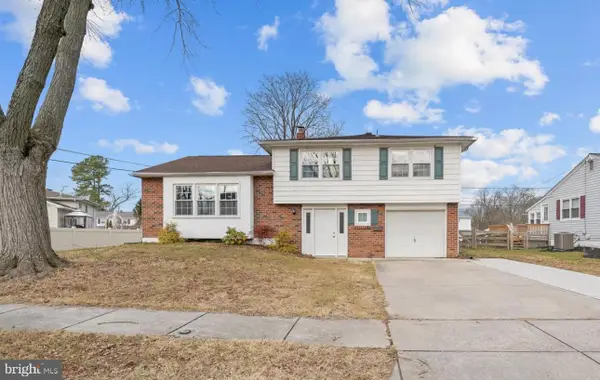 $349,900Active3 beds 3 baths1,994 sq. ft.
$349,900Active3 beds 3 baths1,994 sq. ft.4 Pinedale Rd, NEWARK, DE 19711
MLS# DENC2094720Listed by: BHHS FOX & ROACH-CHRISTIANA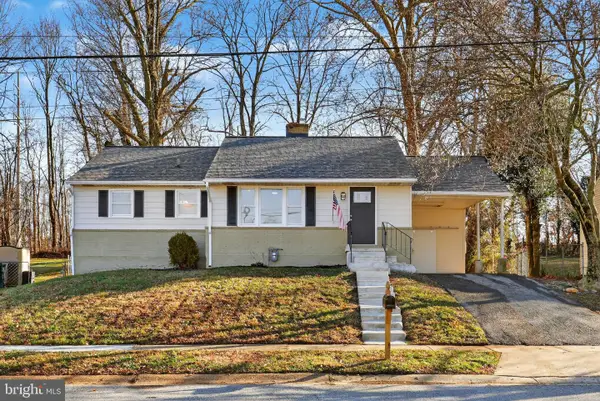 $415,000Active4 beds 2 baths1,704 sq. ft.
$415,000Active4 beds 2 baths1,704 sq. ft.35 Old Manor Rd, NEWARK, DE 19711
MLS# DENC2091340Listed by: PANTANO REAL ESTATE INC $450,000Active2 beds 3 baths3,150 sq. ft.
$450,000Active2 beds 3 baths3,150 sq. ft.204 Galleon Dr, NEWARK, DE 19702
MLS# DENC2094684Listed by: RE/MAX POINT REALTY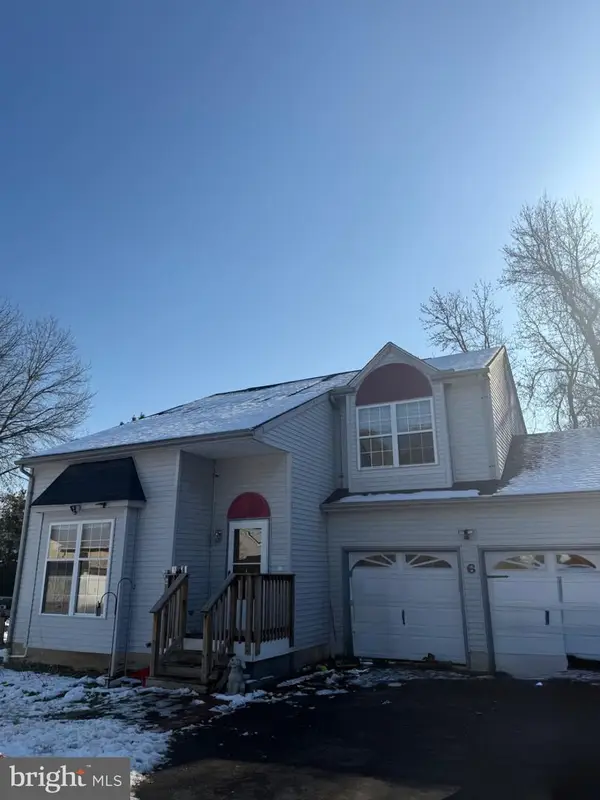 $400,000Active3 beds 3 baths1,450 sq. ft.
$400,000Active3 beds 3 baths1,450 sq. ft.6 Harmony Ct, NEWARK, DE 19711
MLS# DENC2094680Listed by: CENTURY 21 EMERALD
