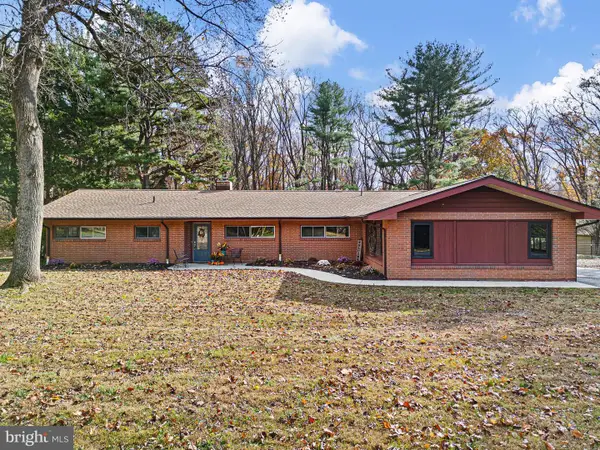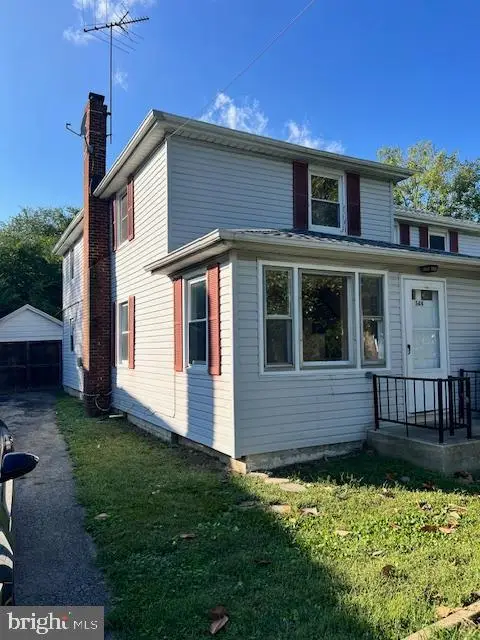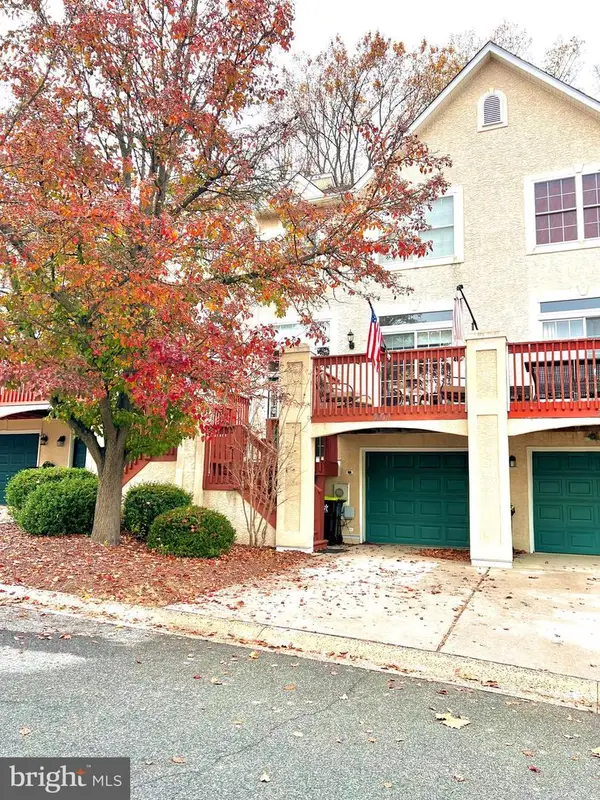812 Broadfield Dr, Newark, DE 19713
Local realty services provided by:Better Homes and Gardens Real Estate GSA Realty
Listed by: kenneth van every, brittany ann mccorriston
Office: keller williams realty wilmington
MLS#:DENC2089500
Source:BRIGHTMLS
Price summary
- Price:$370,000
- Price per sq. ft.:$231.25
About this home
You wont believe all these updates! This well maintained three-bedroom split-level home is ready for its new owners. Located in the super convenient and desirable Scottfield community in the heart of Newark, 812 Broadfield welcomes you the moment you arrive. A newly coated sidewalk and three-plus car driveway lead to the front entrance, while a striking Maple tree provides cooling shade all summer long—adding both comfort and savings. Follow the walkway to the spacious covered front porch, the perfect spot for relaxing in this charming neighborhood.
Step inside to a bright and airy living room with newly installed luxury vinyl plank flooring that continues throughout the kitchen and dining area. Built-in book and display shelves with additional storage add convenience, while a large bay window fills the space with natural light. A newer ceiling fan with light and an efficient pellet stove heater enhance both comfort and savings, providing comfort all year round.
The open kitchen and dining area features an abundance of oak cabinets, a built-in desk, extra-wide Whirlpool refrigerator, Samsung five-burner ceramic cooktop, Whirlpool microwave, built in newer dishwasher, a large double-door pantry, and a window overlooking the backyard. The dining space is complete with a newer ceiling fan, a 2024 mini split heating and air conditioning system. Sliding doors with new blinds leading directly to the backyard.
Upstairs, you’ll find three bedrooms and a fully renovated hall bath with a new vanity, tub, toilet, updated plumbing, and attractive rigid vinyl floors. The second level boasts solid 1.5-inch white oak hardwood floors, fresh paint on the doors and trim, and an extra-large linen closet. All three bedrooms are generously sized—the smallest still spacious with a deep closet. The second bedroom is filled with natural light from windows on two sides and a generous closet, while the primary bedroom offers double closets, a newer mini split system, and a new overhead fan with light. This floor also has access to the expansive crawlspace located above the living room. Plenty of room for storage!
The large lower-level family room showcases brand new Luxury Vinyl Plank flooring and four windows for abundant light, providing versatile space for a variety of uses, and even the possibility of a second bathroom. Also on this level is the laundry and utility area with a GE washer and gas dryer, built-in workbench, additional storage, and an upgraded sump pump watchdog system (battery backup) for peace of mind during power outages. A newer 40-gallon Bradford White water heater completes this level.
The backyard is an entertainer’s dream, featuring a brand-new 2025 Bristol pool with new filter and pump, freshly painted steps, a paver patio, and a large storage shed with a newer roof and mostly refinished siding. The fenced yard offers privacy on three sides and plenty of room for a playset, fire pit, garden or additional amenities.
Other updates include a newer roof and gutters (2021), a new mailbox (2023), and a new window in the kitchen (2024).
Ideally situated just behind Cobbs-Gauger Park within walking distance to the Middle school and around the corner from Chestnut Hill Plaza—with shops, dining, and more. Super convenient to the University of Delaware, Christiana Care, Christiana Mall, and all of the great Newark amenities. Quick access to I-95, Route 4 & Route 71 make traveling a breeze. Don’t miss your opportunity to make this exceptional property yours—schedule your tour today!
Contact an agent
Home facts
- Year built:1974
- Listing ID #:DENC2089500
- Added:51 day(s) ago
- Updated:November 14, 2025 at 08:39 AM
Rooms and interior
- Bedrooms:3
- Total bathrooms:1
- Full bathrooms:1
- Living area:1,600 sq. ft.
Heating and cooling
- Cooling:Ceiling Fan(s), Ductless/Mini-Split
- Heating:Baseboard - Electric, Electric, Wood, Wood Burn Stove
Structure and exterior
- Roof:Pitched, Shingle
- Year built:1974
- Building area:1,600 sq. ft.
- Lot area:0.18 Acres
Schools
- High school:CHRISTIANA
- Middle school:GAUGER-COBBS
- Elementary school:SMITH
Utilities
- Water:Public
- Sewer:Public Sewer
Finances and disclosures
- Price:$370,000
- Price per sq. ft.:$231.25
- Tax amount:$2,218 (2024)
New listings near 812 Broadfield Dr
- Coming SoonOpen Sun, 2 to 4pm
 $505,000Coming Soon4 beds 3 baths
$505,000Coming Soon4 beds 3 baths1676 Old Baltimore Pike, NEWARK, DE 19702
MLS# DENC2093024Listed by: PATTERSON-SCHWARTZ REAL ESTATE - Coming SoonOpen Sat, 1 to 3pm
 $539,900Coming Soon4 beds 3 baths
$539,900Coming Soon4 beds 3 baths123 Unami Trl, NEWARK, DE 19711
MLS# DENC2092932Listed by: KELLER WILLIAMS REALTY WILMINGTON - New
 $379,900Active4 beds 1 baths1,375 sq. ft.
$379,900Active4 beds 1 baths1,375 sq. ft.901 Birchwood Dr, NEWARK, DE 19713
MLS# DENC2092980Listed by: COMPASS - New
 $365,000Active8 beds -- baths2,150 sq. ft.
$365,000Active8 beds -- baths2,150 sq. ft.344 Delaware Cir, NEWARK, DE 19711
MLS# DENC2092974Listed by: EXP REALTY, LLC - Coming Soon
 $419,000Coming Soon3 beds 3 baths
$419,000Coming Soon3 beds 3 baths201 S Thomas Ln S, NEWARK, DE 19711
MLS# DENC2092858Listed by: BHHS FOX & ROACH-GREENVILLE - New
 $605,000Active4 beds 4 baths3,025 sq. ft.
$605,000Active4 beds 4 baths3,025 sq. ft.15 Moonlight Ct, NEWARK, DE 19702
MLS# DENC2092638Listed by: CROWN HOMES REAL ESTATE - Open Sat, 12 to 2pmNew
 $340,000Active2 beds 2 baths1,050 sq. ft.
$340,000Active2 beds 2 baths1,050 sq. ft.77 Grand National Ln #12, NEWARK, DE 19702
MLS# DENC2092952Listed by: CROWN HOMES REAL ESTATE - New
 $539,900Active2 beds 2 baths1,900 sq. ft.
$539,900Active2 beds 2 baths1,900 sq. ft.511 Davis Falls Dr, NEWARK, DE 19702
MLS# DENC2092916Listed by: HOUSE OF REAL ESTATE - Open Sat, 12 to 3pmNew
 $339,000Active3 beds 3 baths1,681 sq. ft.
$339,000Active3 beds 3 baths1,681 sq. ft.184 Darling St, NEWARK, DE 19702
MLS# DENC2092632Listed by: NORTHROP REALTY  $499,999Pending3 beds 2 baths2,653 sq. ft.
$499,999Pending3 beds 2 baths2,653 sq. ft.14 Ballad Dr, NEWARK, DE 19702
MLS# DENC2092866Listed by: COMPASS
