815 Arbern Pl, NEWARK, DE 19711
Local realty services provided by:Better Homes and Gardens Real Estate Reserve
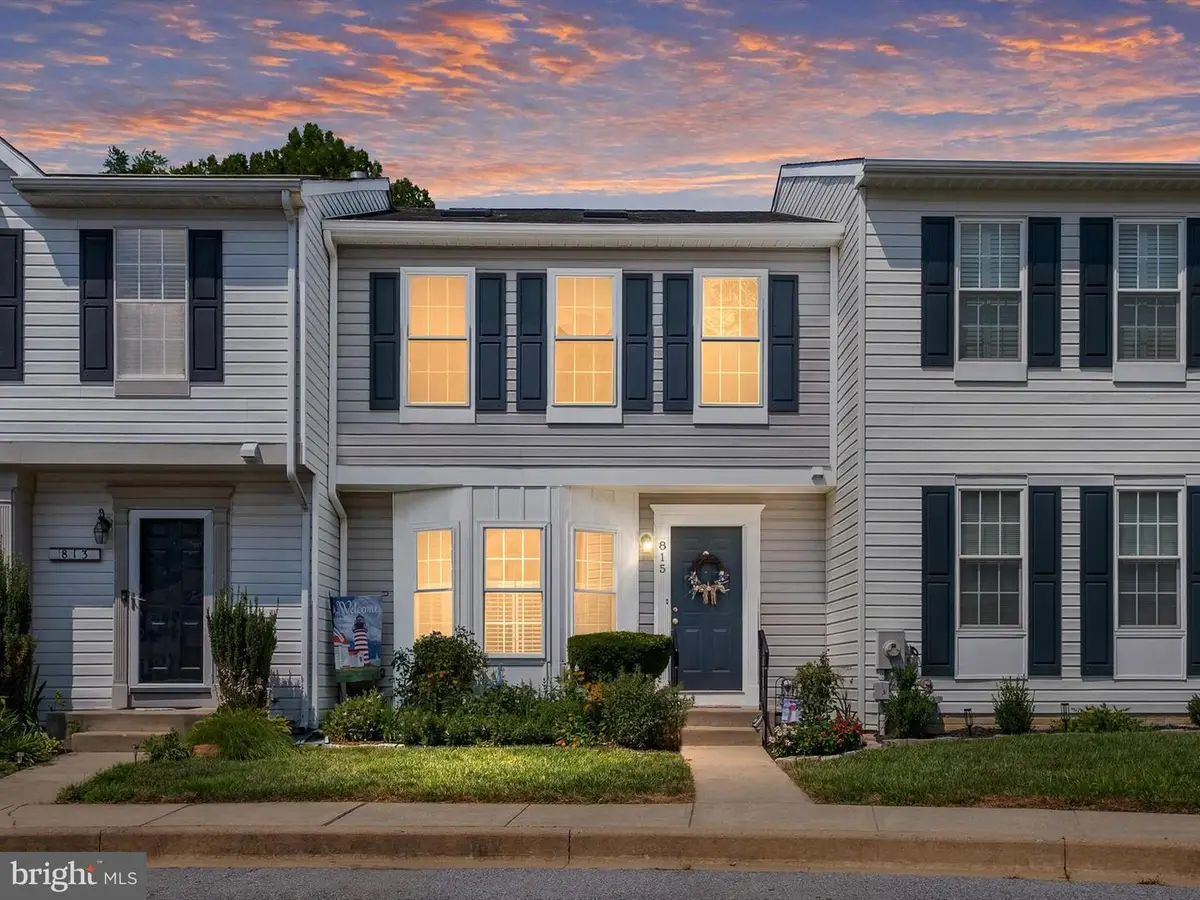
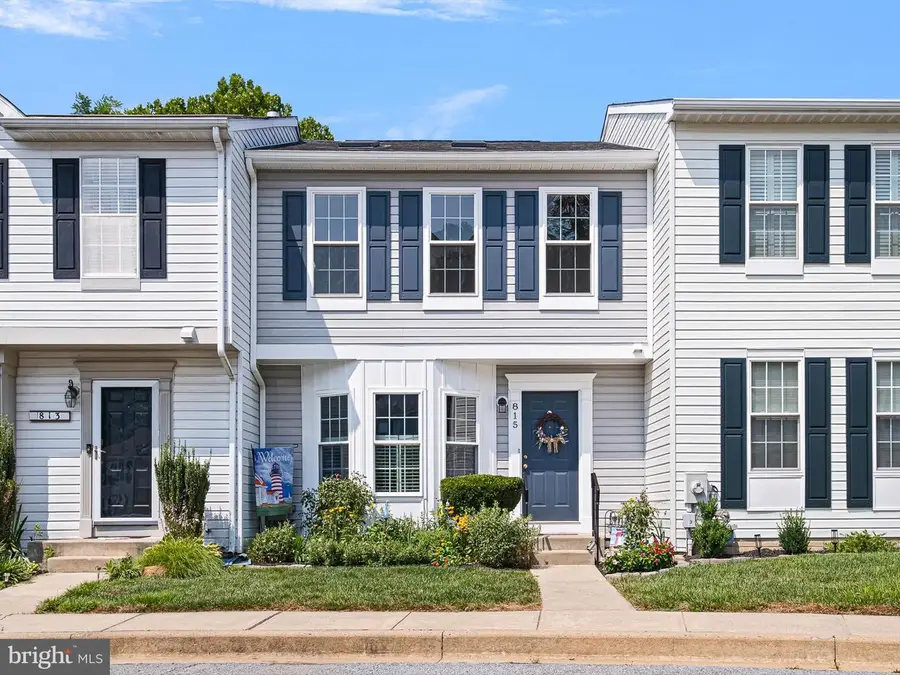
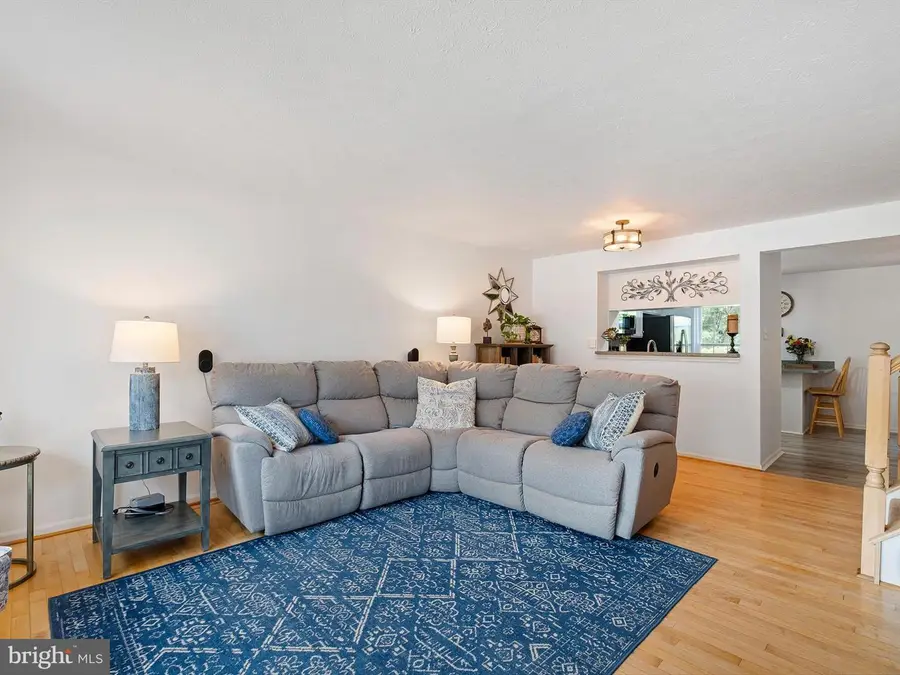
815 Arbern Pl,NEWARK, DE 19711
$350,000
- 2 Beds
- 2 Baths
- 1,650 sq. ft.
- Townhouse
- Active
Upcoming open houses
- Sat, Aug 1611:00 am - 01:00 pm
Listed by:debbie christie
Office:northrop realty
MLS#:DENC2086758
Source:BRIGHTMLS
Price summary
- Price:$350,000
- Price per sq. ft.:$212.12
- Monthly HOA dues:$180
About this home
Tucked on a quiet cul-de-sac in the desirable Ridge community in Pike Creek, this light-filled 2-bedroom, 1.5-bath townhome offers a warm and welcoming retreat. Step into the living room where a sunny bay window, custom plantation shutters, and rich hardwood floors create a cozy yet elegant atmosphere. The open layout flows seamlessly into the dining area and the pass-through between the kitchen and dining area is perfect for conversation and casual entertaining. The updated eat-in kitchen, refreshed in 2018, features professionally refaced cabinets, Corian countertops, engineered hardwood flooring, stainless steel appliances, gas cooking, and a peninsula island ideal for both meal prep and gathering. A sunny breakfast nook invites relaxed mornings, while the adjacent composite deck backing to serene trees sets the scene for outdoor dining and weekend barbeques. Upstairs, the spacious primary bedroom features a vaulted ceiling and skylights that bathe the space in natural light. The second bedroom also offers generous proportions and a vaulted ceiling, providing comfort and versatility. The finished lower level adds even more living space with a recreation room, plush carpeting, and sliding doors that lead to a paver patio framed by a professionally designed retaining wall and lush plantings, an ideal spot for relaxing or entertaining. The utility room, also on the lower level, houses the washer and dryer for added convenience. Also, enjoy the community amenities - take a dip in the pool or practice your pickleball or tennis on the courts! With its thoughtful updates and peaceful setting, this townhome is a wonderful place to call home.
Contact an agent
Home facts
- Year built:1994
- Listing Id #:DENC2086758
- Added:9 day(s) ago
- Updated:August 14, 2025 at 01:41 PM
Rooms and interior
- Bedrooms:2
- Total bathrooms:2
- Full bathrooms:1
- Half bathrooms:1
- Living area:1,650 sq. ft.
Heating and cooling
- Cooling:Central A/C
- Heating:Forced Air, Natural Gas
Structure and exterior
- Roof:Architectural Shingle
- Year built:1994
- Building area:1,650 sq. ft.
- Lot area:0.07 Acres
Schools
- High school:JOHN DICKINSON
- Elementary school:LINDEN HILL
Utilities
- Water:Public
- Sewer:No Septic System, Public Sewer
Finances and disclosures
- Price:$350,000
- Price per sq. ft.:$212.12
- Tax amount:$2,791 (2024)
New listings near 815 Arbern Pl
- Coming SoonOpen Sat, 10am to 12pm
 $619,500Coming Soon5 beds 4 baths
$619,500Coming Soon5 beds 4 baths8 Bordeaux Blvd, NEWARK, DE 19702
MLS# DENC2087570Listed by: REMAX VISION - Coming SoonOpen Sat, 2 to 6pm
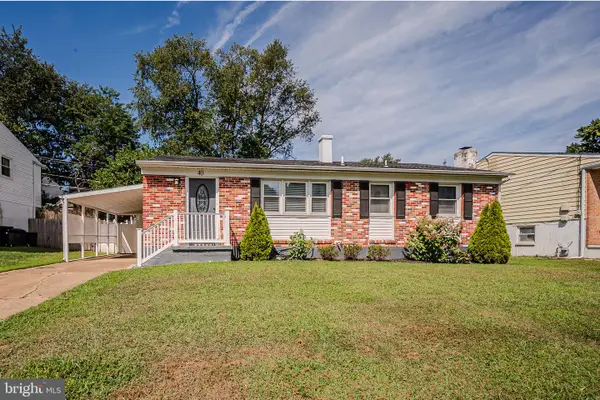 $345,000Coming Soon3 beds 2 baths
$345,000Coming Soon3 beds 2 baths40 Greenbridge Dr, NEWARK, DE 19713
MLS# DENC2087472Listed by: RE/MAX ASSOCIATES-HOCKESSIN - Coming SoonOpen Sat, 11am to 1pm
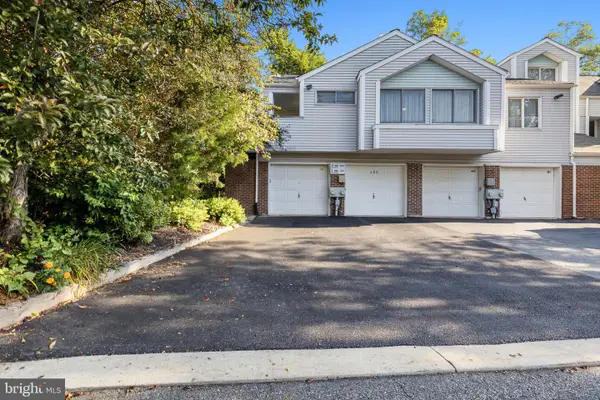 $176,500Coming Soon1 beds 1 baths
$176,500Coming Soon1 beds 1 baths401 Madeline Ct #121, NEWARK, DE 19711
MLS# DENC2087696Listed by: EMPOWER REAL ESTATE, LLC - New
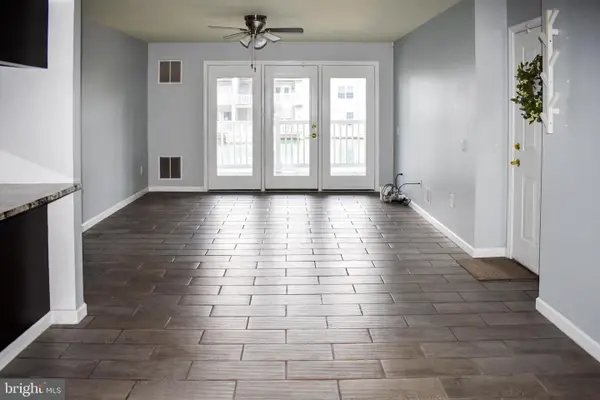 $275,000Active2 beds 2 baths
$275,000Active2 beds 2 baths1300 Waters Edge Dr, NEWARK, DE 19702
MLS# DENC2086968Listed by: COMPASS - New
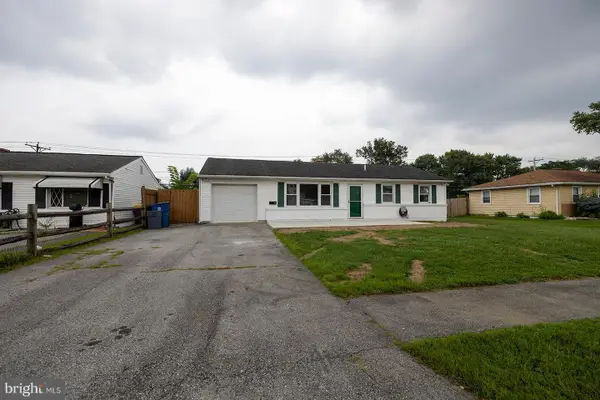 $319,000Active3 beds 1 baths1,250 sq. ft.
$319,000Active3 beds 1 baths1,250 sq. ft.907 Greentree Rd, NEWARK, DE 19713
MLS# DENC2087492Listed by: EXP REALTY, LLC - New
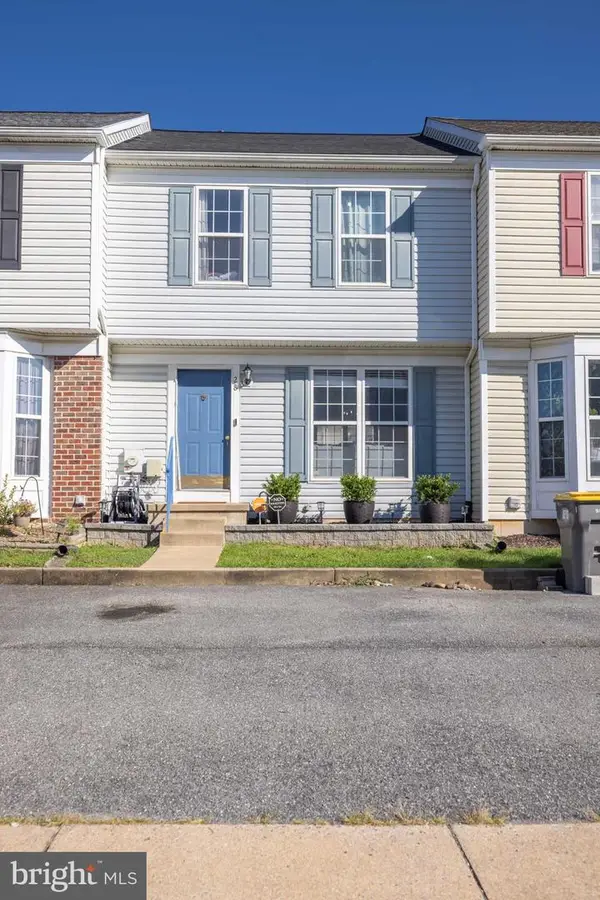 $350,000Active3 beds 3 baths1,900 sq. ft.
$350,000Active3 beds 3 baths1,900 sq. ft.28 Lisa Dr, NEWARK, DE 19702
MLS# DENC2087634Listed by: IRON VALLEY REAL ESTATE OCEAN CITY - New
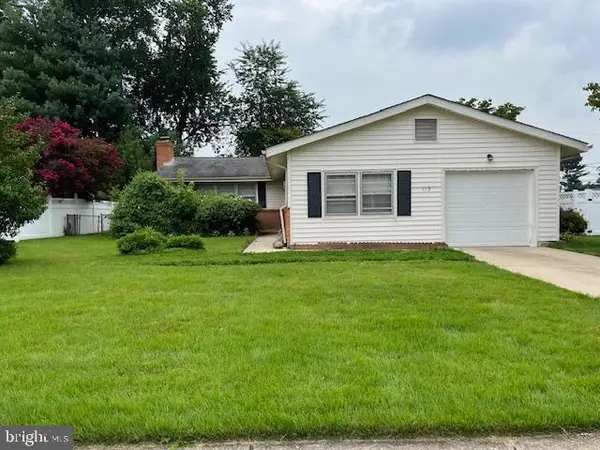 $315,000Active3 beds 1 baths1,675 sq. ft.
$315,000Active3 beds 1 baths1,675 sq. ft.113 Caladium Ln, NEWARK, DE 19711
MLS# DENC2087622Listed by: STERLING REAL ESTATE LLC - New
 $450,000Active3 beds 3 baths2,047 sq. ft.
$450,000Active3 beds 3 baths2,047 sq. ft.4024 Rosetree Ln, NEWARK, DE 19702
MLS# DENC2087494Listed by: REDFIN CORPORATION - Coming SoonOpen Sun, 1 to 3pm
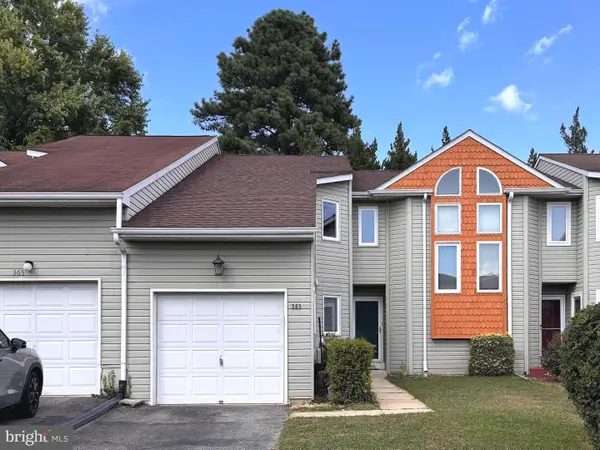 $354,900Coming Soon3 beds 3 baths
$354,900Coming Soon3 beds 3 baths363 Chickory Way, NEWARK, DE 19711
MLS# DENC2087530Listed by: BHHS FOX & ROACH - HOCKESSIN - Coming SoonOpen Sun, 11am to 1pm
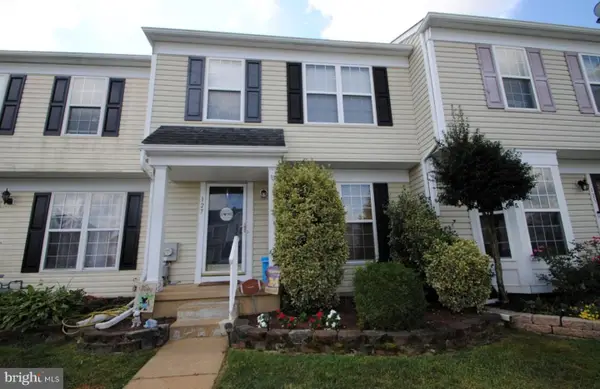 $314,900Coming Soon3 beds 2 baths
$314,900Coming Soon3 beds 2 baths127 Darling St, NEWARK, DE 19702
MLS# DENC2087072Listed by: CENTURY 21 EMERALD

