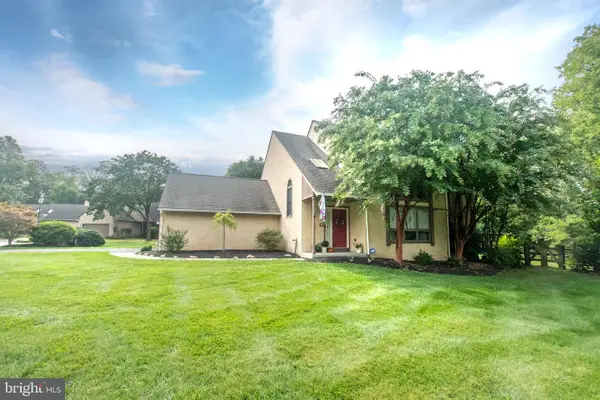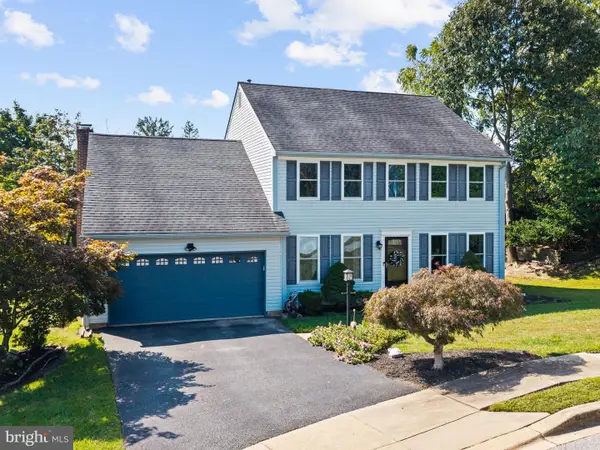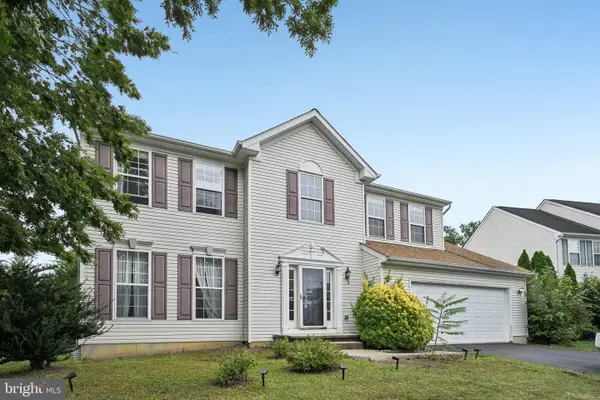9 E Hawthorne Dr, Newark, DE 19702
Local realty services provided by:Better Homes and Gardens Real Estate Maturo
9 E Hawthorne Dr,Newark, DE 19702
$520,000
- 4 Beds
- 4 Baths
- 2,986 sq. ft.
- Single family
- Pending
Listed by:matthew w fetick
Office:exp realty, llc.
MLS#:DENC2085996
Source:BRIGHTMLS
Price summary
- Price:$520,000
- Price per sq. ft.:$174.15
- Monthly HOA dues:$20.83
About this home
With over 2500 sq ft of living space plus an additional 400+sq ft of finished space in the lower level, this updated and move-in condition home is ready for its next owner. You can just bring your belongings, and you're good to go. Pre-listing inspection reports show how well this home has been cared for and are available for you to review. Whether you're excited about the stunning kitchen, the family room with fireplace, or the deck and patio for outdoor living, there is so much more to offer. And, this home is directly across the street from a park with a playground. Solar panels were installed to reduce your electric costs and have already been paid for. So you get the savings and no initial expense. If you work from home, there is a perfect space in the lower level to set up an office away from the noise and bustle of the main floor. And there's more space on the lower level for gym equipment, a movie theater, or just a great hangout space. All of this in a great location with easy access to shops and commuter corridors.
Contact an agent
Home facts
- Year built:1998
- Listing ID #:DENC2085996
- Added:73 day(s) ago
- Updated:September 29, 2025 at 07:35 AM
Rooms and interior
- Bedrooms:4
- Total bathrooms:4
- Full bathrooms:2
- Half bathrooms:2
- Living area:2,986 sq. ft.
Heating and cooling
- Cooling:Central A/C
- Heating:Forced Air, Natural Gas
Structure and exterior
- Roof:Pitched, Shingle
- Year built:1998
- Building area:2,986 sq. ft.
- Lot area:0.21 Acres
Utilities
- Water:Public
- Sewer:Public Sewer
Finances and disclosures
- Price:$520,000
- Price per sq. ft.:$174.15
- Tax amount:$3,178 (2024)
New listings near 9 E Hawthorne Dr
- New
 $539,900Active4 beds 3 baths2,100 sq. ft.
$539,900Active4 beds 3 baths2,100 sq. ft.213 Hanover Pl, NEWARK, DE 19711
MLS# DENC2090216Listed by: RE/MAX ASSOCIATES-HOCKESSIN - Coming Soon
 $535,000Coming Soon3 beds 3 baths
$535,000Coming Soon3 beds 3 baths2 Whitehaven Ct, NEWARK, DE 19711
MLS# DENC2090064Listed by: RE/MAX PREFERRED - NEWTOWN SQUARE - New
 $575,000Active4 beds 3 baths2,275 sq. ft.
$575,000Active4 beds 3 baths2,275 sq. ft.3 Meadow Wind Cir, NEWARK, DE 19711
MLS# DENC2090194Listed by: FORAKER REALTY CO. - New
 $539,900Active4 beds 3 baths2,175 sq. ft.
$539,900Active4 beds 3 baths2,175 sq. ft.322 Wallace Dr, NEWARK, DE 19711
MLS# DENC2090200Listed by: PATTERSON-SCHWARTZ-NEWARK - New
 $359,900Active3 beds 2 baths1,975 sq. ft.
$359,900Active3 beds 2 baths1,975 sq. ft.46 Lisa Dr, NEWARK, DE 19702
MLS# DENC2090040Listed by: EXP REALTY, LLC - Coming Soon
 $299,900Coming Soon3 beds 3 baths
$299,900Coming Soon3 beds 3 baths1209 Flanders Way, NEWARK, DE 19702
MLS# DENC2090156Listed by: PATTERSON-SCHWARTZ-HOCKESSIN - New
 $474,900Active4 beds 3 baths2,100 sq. ft.
$474,900Active4 beds 3 baths2,100 sq. ft.733 Colgate Ln, NEWARK, DE 19711
MLS# DENC2090132Listed by: LONG & FOSTER REAL ESTATE, INC. - Open Sat, 1 to 3pmNew
 $550,000Active4 beds 3 baths2,225 sq. ft.
$550,000Active4 beds 3 baths2,225 sq. ft.1 Dalton Dr, NEWARK, DE 19702
MLS# DENC2090142Listed by: REDFIN CORPORATION - New
 $185,000Active1 beds 1 baths900 sq. ft.
$185,000Active1 beds 1 baths900 sq. ft.23 E Village Rd, NEWARK, DE 19713
MLS# DENC2090128Listed by: EXP REALTY, LLC - New
 $399,900Active3 beds 3 baths2,030 sq. ft.
$399,900Active3 beds 3 baths2,030 sq. ft.3 Sir Thomas Ln, NEWARK, DE 19702
MLS# DENC2090114Listed by: RE/MAX ASSOCIATES-HOCKESSIN
