9 S Redspire Ct, NEWARK, DE 19702
Local realty services provided by:Better Homes and Gardens Real Estate Community Realty
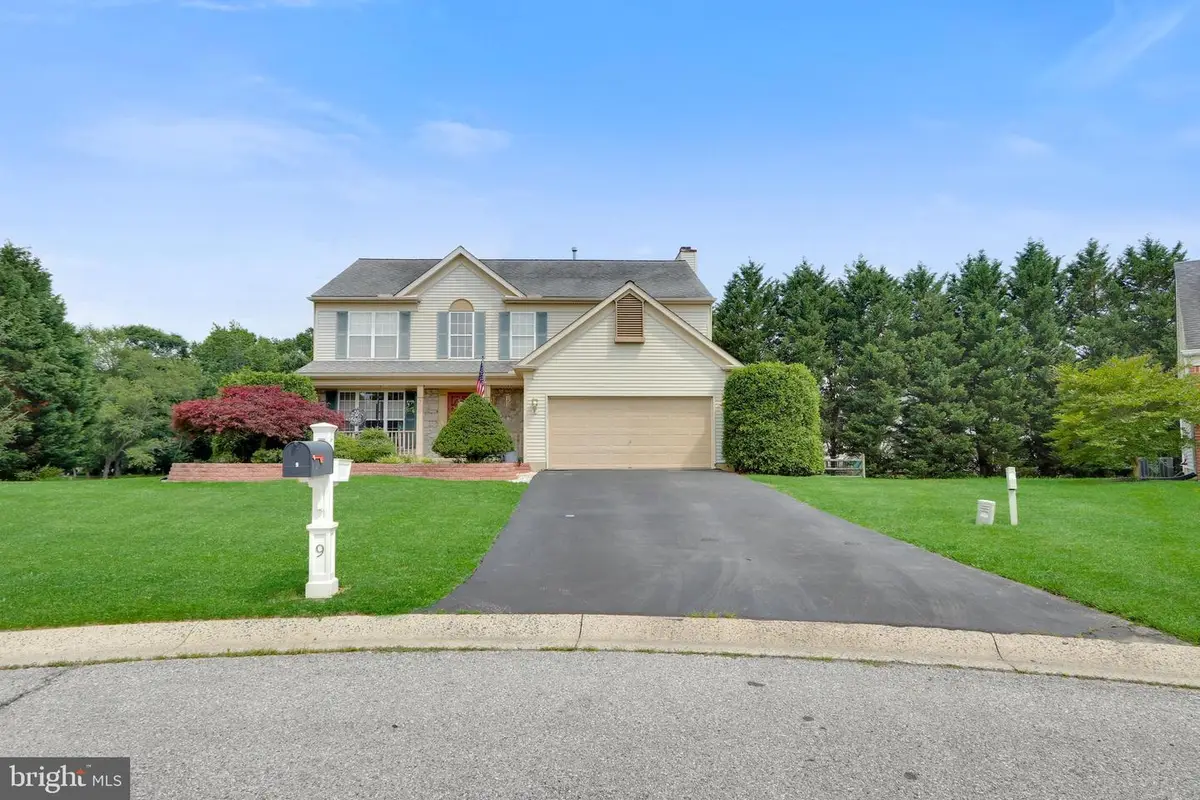
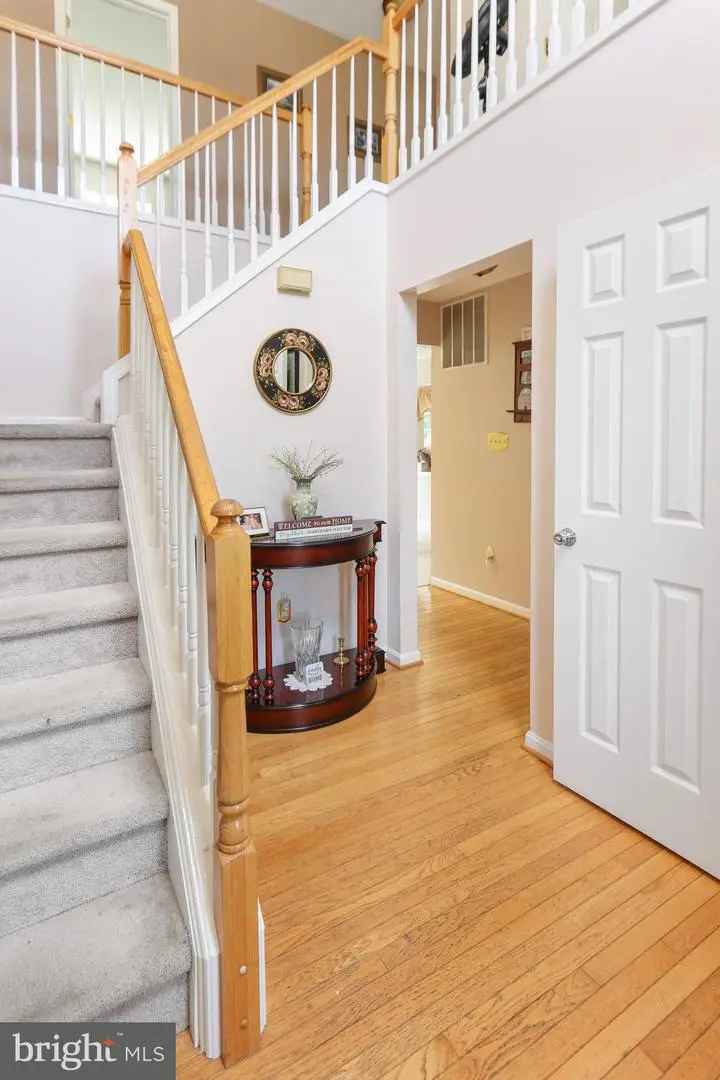
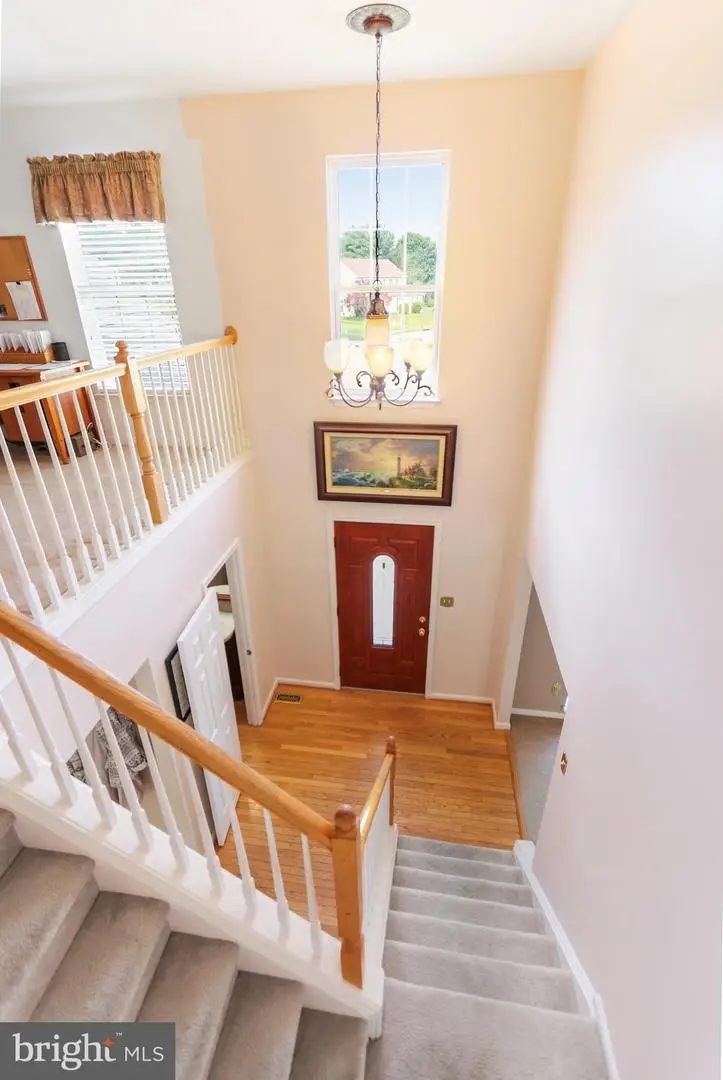
9 S Redspire Ct,NEWARK, DE 19702
$475,000
- 3 Beds
- 3 Baths
- 2,275 sq. ft.
- Single family
- Pending
Listed by:marc pollak
Office:empower real estate, llc.
MLS#:DENC2081344
Source:BRIGHTMLS
Price summary
- Price:$475,000
- Price per sq. ft.:$208.79
About this home
Charming and move-in ready, 9 S Redspire Court is a well-maintained home nestled in the desirable Woodlands at Perch Creek community of Newark. A welcoming exterior and neatly landscaped front yard set the tone for the spacious interior. Step inside to a bright two-story foyer filled with abundant natural light that flows seamlessly into the formal living and dining rooms, as well as a cozy family room featuring a wood-burning fireplace. The main level also offers an eat-in kitchen with ample space for everyday dining and gatherings. Upstairs, the primary suite serves as a private retreat, complete with a jetted tub, stall shower, dual vanity, and separate water closet. Additional highlights include convenient second-floor laundry, generous closet space throughout, and an unfinished basement with potential for future customization. The large backyard provides the perfect space for relaxing or entertaining, complete with a storage shed. Ideally located near shopping, dining, and major roadways, this home combines comfort, space, and convenience in a peaceful neighborhood setting.
Contact an agent
Home facts
- Year built:1996
- Listing Id #:DENC2081344
- Added:35 day(s) ago
- Updated:August 13, 2025 at 07:30 AM
Rooms and interior
- Bedrooms:3
- Total bathrooms:3
- Full bathrooms:2
- Half bathrooms:1
- Living area:2,275 sq. ft.
Heating and cooling
- Cooling:Central A/C
- Heating:Central, Natural Gas
Structure and exterior
- Year built:1996
- Building area:2,275 sq. ft.
- Lot area:0.41 Acres
Utilities
- Water:Public
- Sewer:Public Sewer
Finances and disclosures
- Price:$475,000
- Price per sq. ft.:$208.79
- Tax amount:$3,485 (2024)
New listings near 9 S Redspire Ct
- Coming Soon
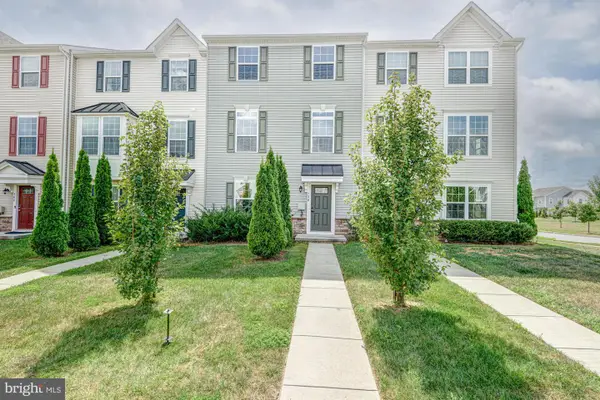 $480,000Coming Soon3 beds 3 baths
$480,000Coming Soon3 beds 3 baths138 Felix Dr, NEWARK, DE 19713
MLS# DENC2087502Listed by: KELLER WILLIAMS REALTY - Coming SoonOpen Sat, 10am to 12pm
 $619,500Coming Soon5 beds 4 baths
$619,500Coming Soon5 beds 4 baths8 Bordeaux Blvd, NEWARK, DE 19702
MLS# DENC2087570Listed by: REMAX VISION - Coming SoonOpen Sat, 2 to 6pm
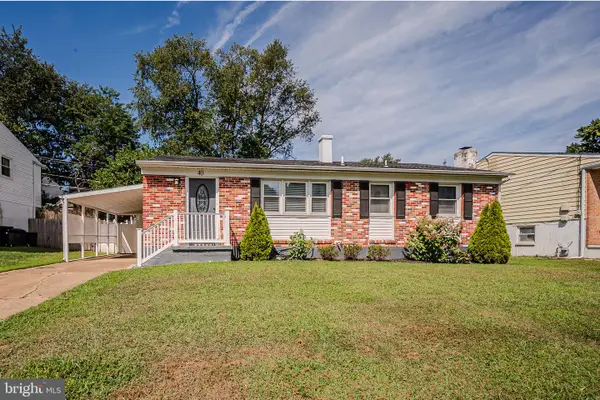 $345,000Coming Soon3 beds 2 baths
$345,000Coming Soon3 beds 2 baths40 Greenbridge Dr, NEWARK, DE 19713
MLS# DENC2087472Listed by: RE/MAX ASSOCIATES-HOCKESSIN - Coming SoonOpen Sat, 11am to 1pm
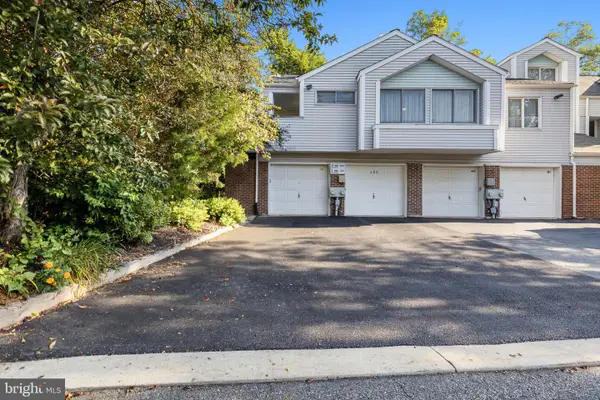 $176,500Coming Soon1 beds 1 baths
$176,500Coming Soon1 beds 1 baths401 Madeline Ct #121, NEWARK, DE 19711
MLS# DENC2087696Listed by: EMPOWER REAL ESTATE, LLC - New
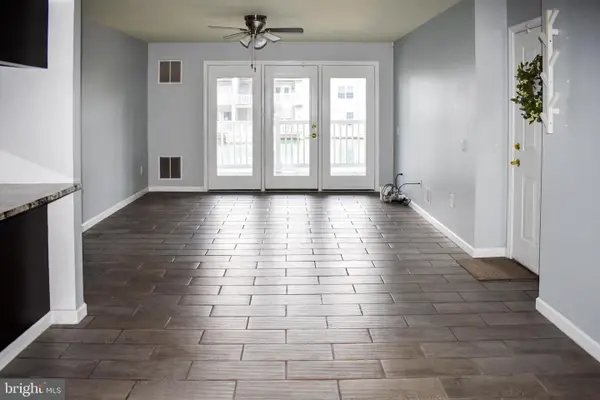 $275,000Active2 beds 2 baths
$275,000Active2 beds 2 baths1300 Waters Edge Dr, NEWARK, DE 19702
MLS# DENC2086968Listed by: COMPASS - New
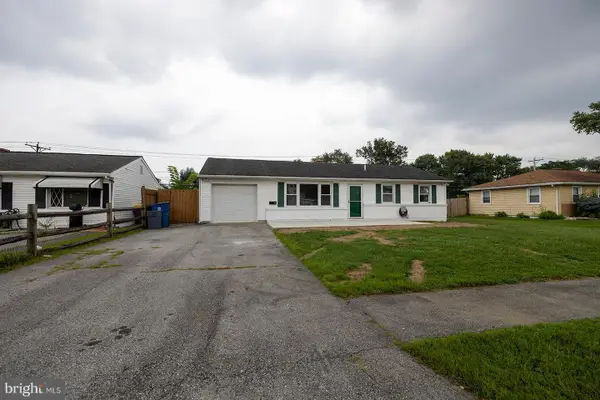 $319,000Active3 beds 1 baths1,250 sq. ft.
$319,000Active3 beds 1 baths1,250 sq. ft.907 Greentree Rd, NEWARK, DE 19713
MLS# DENC2087492Listed by: EXP REALTY, LLC - New
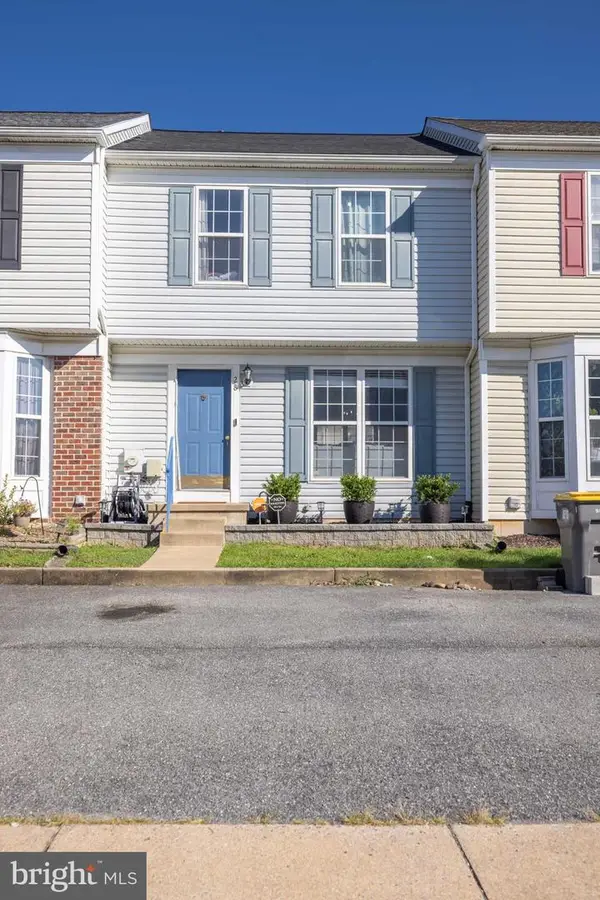 $350,000Active3 beds 3 baths1,900 sq. ft.
$350,000Active3 beds 3 baths1,900 sq. ft.28 Lisa Dr, NEWARK, DE 19702
MLS# DENC2087634Listed by: IRON VALLEY REAL ESTATE OCEAN CITY - New
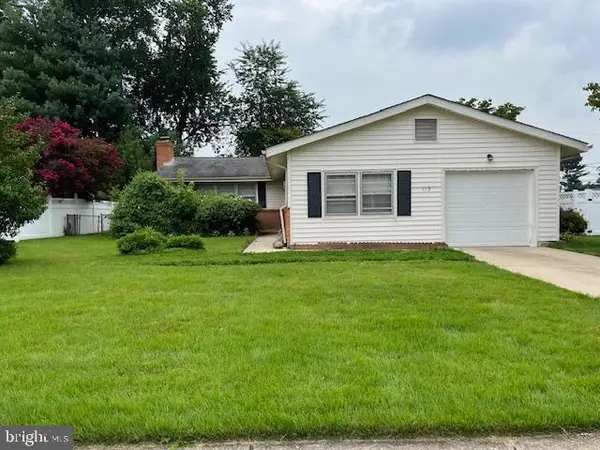 $315,000Active3 beds 1 baths1,675 sq. ft.
$315,000Active3 beds 1 baths1,675 sq. ft.113 Caladium Ln, NEWARK, DE 19711
MLS# DENC2087622Listed by: STERLING REAL ESTATE LLC - New
 $450,000Active3 beds 3 baths2,047 sq. ft.
$450,000Active3 beds 3 baths2,047 sq. ft.4024 Rosetree Ln, NEWARK, DE 19702
MLS# DENC2087494Listed by: REDFIN CORPORATION - Coming SoonOpen Sun, 1 to 3pm
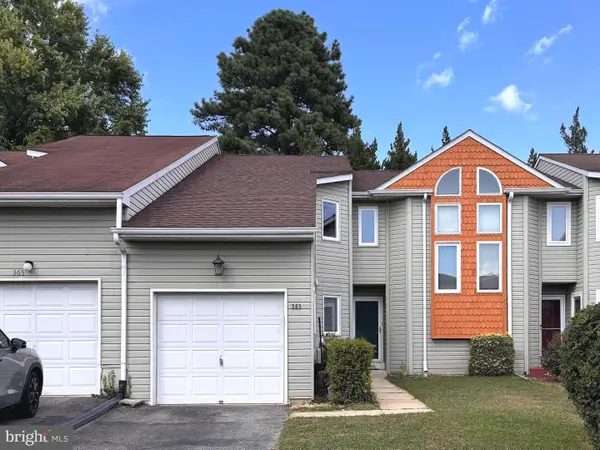 $354,900Coming Soon3 beds 3 baths
$354,900Coming Soon3 beds 3 baths363 Chickory Way, NEWARK, DE 19711
MLS# DENC2087530Listed by: BHHS FOX & ROACH - HOCKESSIN

