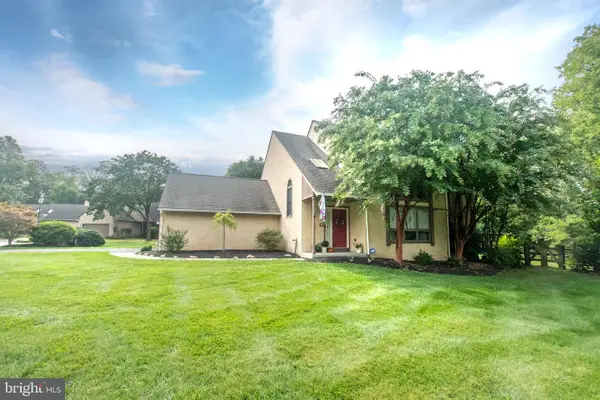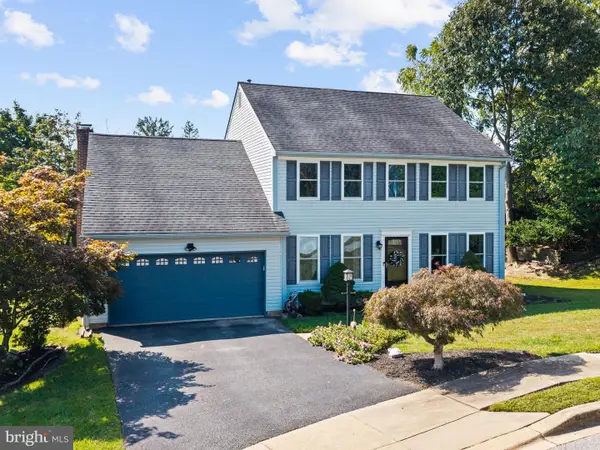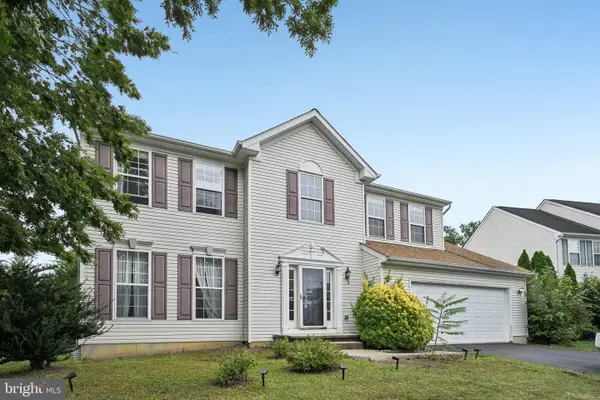9 Tenby Chase Dr, Newark, DE 19711
Local realty services provided by:Better Homes and Gardens Real Estate Reserve
Listed by:deborah d baker
Office:patterson-schwartz-hockessin
MLS#:DENC2087362
Source:BRIGHTMLS
Price summary
- Price:$699,000
- Price per sq. ft.:$268.85
- Monthly HOA dues:$5.42
About this home
Beautifully updated and very well maintained property in popular Tenby Chase!!! As soon as you arrive, you'll know this home has been loved. The ten foot wide front porch with swing is the first of many fantastic living spaces this special property offers. A welcoming foyer greets you and leads a large living room open to the dining room, both with original hardwood flooring and custom moldings throughout. The tastefully updated kitchen features stainless appliances, recessed lighting, granite countertops, tile backsplash, beverage area, and abundant cabinetry for ample storage. The bright dining area has gorgeous views and is open to the spacious family room with brick fireplace and hearth, with french doors to a fabulous three season room. The entire main level has a terrific flow for daily living, holidays, and entertaining. A nearby bonus/laundry room offers options for use as a home office, playroom, or study area. Completing this level is a charming powder room and a terrific mudroom with garage access, built-in cabinetry/cubbies, and even a convenient dog wash area. Upstairs, the primary bedroom suite takes up the entire width of the house and includes barn doors to a huge walk-in closet and an updated full primary bath with tile and glass shower. Original hardwood floors flow throughout the entire upper level, wide hallway with linen closet, three more nicely sized bedrooms with generous closets and lots of natural light, and a second updated full bath with a tub/shower. The partially finished basement offers options for an additional living area, playroom, home gym, and/or storage space. All this and we haven't even gone outside yet! This property with it's .81 acre lot is one of the prettiest in the area, offering large level yards in the front and back, gorgeous landscaping, wonderful privacy, a custom paver back patio and walkway, and a long tree-lined driveway for lots of parking. Imagine the possibilities! Additional updates include: New Roof; Replacement Windows; New Refrigerator, Oven, and Microwave; New Electric Panel; switch to Natural Gas, Refinished Hardwood Floors, and Neutral Paint Throughout. Located in the Red Clay School District with nearby North Star Elementary, this is an ideal location convenient to all major roadways, employers, shopping, restaurants, schools, recreation areas, and everything the greater Hockessin community offers. Don't miss the opportunity to make this your new home!!!
Contact an agent
Home facts
- Year built:1972
- Listing ID #:DENC2087362
- Added:51 day(s) ago
- Updated:September 29, 2025 at 07:35 AM
Rooms and interior
- Bedrooms:4
- Total bathrooms:3
- Full bathrooms:2
- Half bathrooms:1
- Living area:2,600 sq. ft.
Heating and cooling
- Cooling:Central A/C
- Heating:Forced Air, Natural Gas
Structure and exterior
- Year built:1972
- Building area:2,600 sq. ft.
- Lot area:0.81 Acres
Utilities
- Water:Public
- Sewer:On Site Septic
Finances and disclosures
- Price:$699,000
- Price per sq. ft.:$268.85
- Tax amount:$5,271 (2025)
New listings near 9 Tenby Chase Dr
- New
 $539,900Active4 beds 3 baths2,100 sq. ft.
$539,900Active4 beds 3 baths2,100 sq. ft.213 Hanover Pl, NEWARK, DE 19711
MLS# DENC2090216Listed by: RE/MAX ASSOCIATES-HOCKESSIN - Coming Soon
 $535,000Coming Soon3 beds 3 baths
$535,000Coming Soon3 beds 3 baths2 Whitehaven Ct, NEWARK, DE 19711
MLS# DENC2090064Listed by: RE/MAX PREFERRED - NEWTOWN SQUARE - New
 $575,000Active4 beds 3 baths2,275 sq. ft.
$575,000Active4 beds 3 baths2,275 sq. ft.3 Meadow Wind Cir, NEWARK, DE 19711
MLS# DENC2090194Listed by: FORAKER REALTY CO. - New
 $539,900Active4 beds 3 baths2,175 sq. ft.
$539,900Active4 beds 3 baths2,175 sq. ft.322 Wallace Dr, NEWARK, DE 19711
MLS# DENC2090200Listed by: PATTERSON-SCHWARTZ-NEWARK - New
 $359,900Active3 beds 2 baths1,975 sq. ft.
$359,900Active3 beds 2 baths1,975 sq. ft.46 Lisa Dr, NEWARK, DE 19702
MLS# DENC2090040Listed by: EXP REALTY, LLC - Coming Soon
 $299,900Coming Soon3 beds 3 baths
$299,900Coming Soon3 beds 3 baths1209 Flanders Way, NEWARK, DE 19702
MLS# DENC2090156Listed by: PATTERSON-SCHWARTZ-HOCKESSIN - New
 $474,900Active4 beds 3 baths2,100 sq. ft.
$474,900Active4 beds 3 baths2,100 sq. ft.733 Colgate Ln, NEWARK, DE 19711
MLS# DENC2090132Listed by: LONG & FOSTER REAL ESTATE, INC. - Open Sat, 1 to 3pmNew
 $550,000Active4 beds 3 baths2,225 sq. ft.
$550,000Active4 beds 3 baths2,225 sq. ft.1 Dalton Dr, NEWARK, DE 19702
MLS# DENC2090142Listed by: REDFIN CORPORATION - New
 $185,000Active1 beds 1 baths900 sq. ft.
$185,000Active1 beds 1 baths900 sq. ft.23 E Village Rd, NEWARK, DE 19713
MLS# DENC2090128Listed by: EXP REALTY, LLC - New
 $399,900Active3 beds 3 baths2,030 sq. ft.
$399,900Active3 beds 3 baths2,030 sq. ft.3 Sir Thomas Ln, NEWARK, DE 19702
MLS# DENC2090114Listed by: RE/MAX ASSOCIATES-HOCKESSIN
