1 Village Green Dr, Ocean View, DE 19970
Local realty services provided by:Better Homes and Gardens Real Estate GSA Realty
1 Village Green Dr,Ocean View, DE 19970
$475,000
- 5 Beds
- 5 Baths
- - sq. ft.
- Townhouse
- Coming Soon
Listed by:sarah french
Office:long & foster real estate, inc.
MLS#:DESU2098998
Source:BRIGHTMLS
Price summary
- Price:$475,000
- Monthly HOA dues:$768
About this home
This spacious end townhome in The Village at Bear Trap Dunes offers the perfect blend of comfort, space, and resort-style living. With 5 bedrooms and 4.5 baths, a private courtyard, and a separate one-car garage, this home provides plenty of room for family and guests. Just steps away from 27 holes of championship golf, residents enjoy access to incredible community amenities including an indoor pool, outdoor pools, fitness center, multiple tennis & pickleball courts, basketball courts, clubhouse with a full-service restaurant, and a convenient beach shuttle that takes you right into downtown Bethany Beach and the ocean. The floor plan is ideal for both personal enjoyment and strong rental potential. Two of the five bedrooms are primary suites and there are two spacious family rooms. The lower-level family room, complete with a pool table and foosball, is perfect for game nights or guest entertaining. With a proven rental history generating approximately $39K annually, this home is a fantastic opportunity to enjoy or invest in the coastal lifestyle at Bear Trap Dunes.
Contact an agent
Home facts
- Year built:2003
- Listing ID #:DESU2098998
- Added:8 day(s) ago
- Updated:October 31, 2025 at 01:44 PM
Rooms and interior
- Bedrooms:5
- Total bathrooms:5
- Full bathrooms:4
- Half bathrooms:1
Heating and cooling
- Cooling:Central A/C
- Heating:Electric, Forced Air, Heat Pump(s), Natural Gas, Zoned
Structure and exterior
- Roof:Architectural Shingle
- Year built:2003
Schools
- High school:INDIAN RIVER
- Middle school:SELBYVILLE
- Elementary school:LORD BALTIMORE
Utilities
- Water:Public
- Sewer:Public Sewer
Finances and disclosures
- Price:$475,000
- Tax amount:$2,185 (2025)
New listings near 1 Village Green Dr
- New
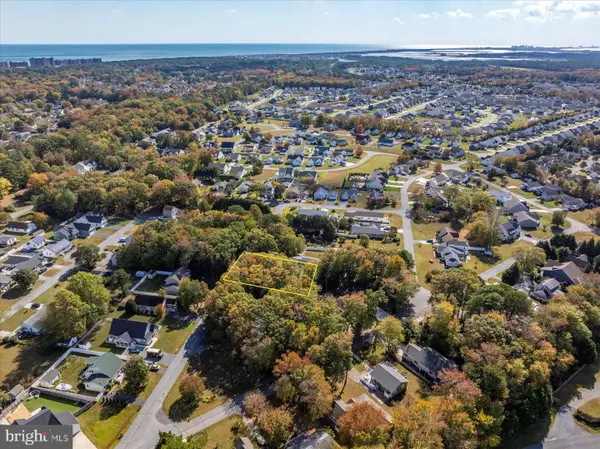 $220,000Active0.23 Acres
$220,000Active0.23 AcresLot 12 Bauska Dr, OCEAN VIEW, DE 19970
MLS# DESU2099626Listed by: COLDWELL BANKER REALTY - New
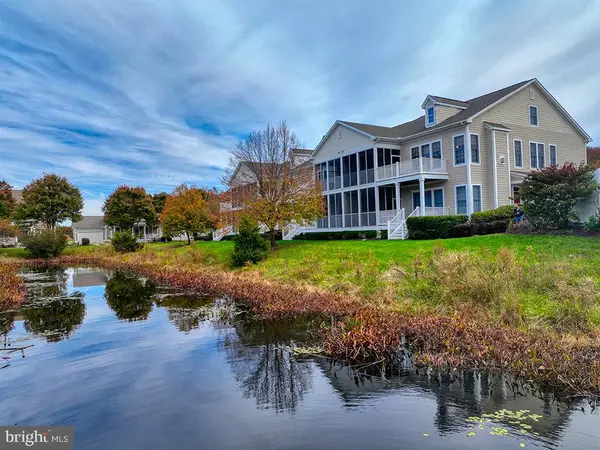 $458,000Active3 beds 3 baths1,936 sq. ft.
$458,000Active3 beds 3 baths1,936 sq. ft.232b October Glory Ave, OCEAN VIEW, DE 19970
MLS# DESU2099684Listed by: MONUMENT SOTHEBY'S INTERNATIONAL REALTY - Open Sat, 11am to 1pmNew
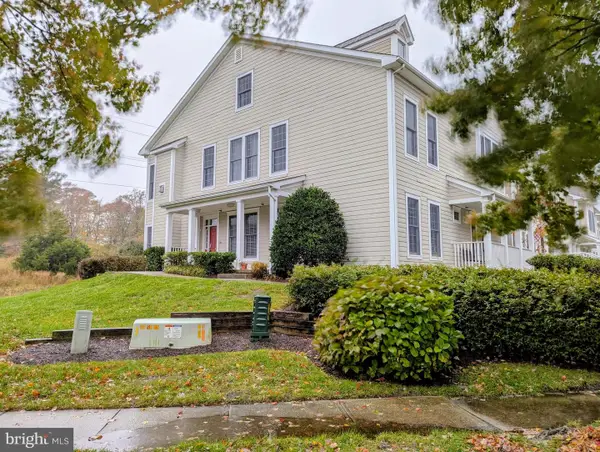 $464,500Active3 beds 2 baths1,610 sq. ft.
$464,500Active3 beds 2 baths1,610 sq. ft.132 October Glory Ave #a, OCEAN VIEW, DE 19970
MLS# DESU2099524Listed by: LONG & FOSTER REAL ESTATE, INC. - New
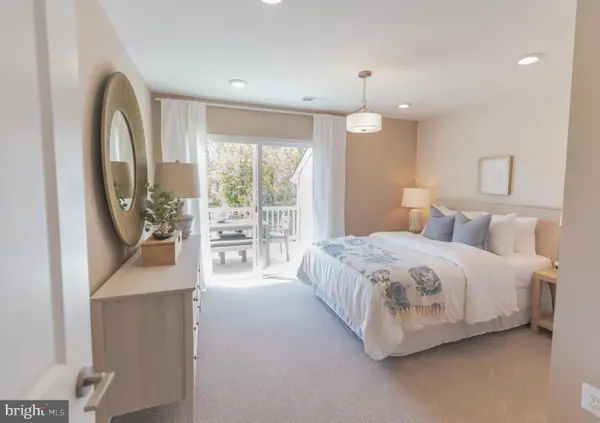 $489,990Active3 beds 3 baths2,070 sq. ft.
$489,990Active3 beds 3 baths2,070 sq. ft.Homesite 22 Gallagher Dr, OCEAN VIEW, DE 19970
MLS# DESU2099592Listed by: DRB GROUP REALTY, LLC - New
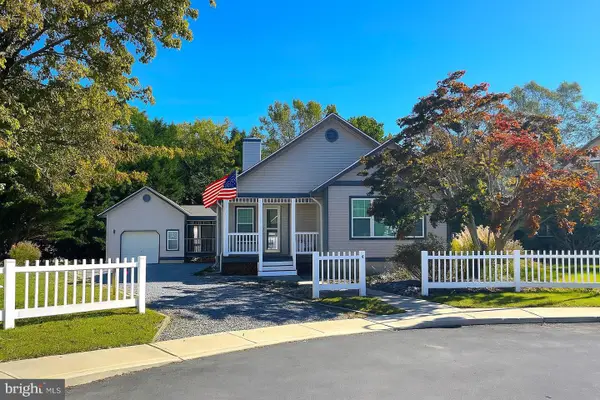 $565,000Active2 beds 2 baths1,633 sq. ft.
$565,000Active2 beds 2 baths1,633 sq. ft.11 Amandas Ct, OCEAN VIEW, DE 19970
MLS# DESU2099064Listed by: LONG & FOSTER REAL ESTATE, INC. - New
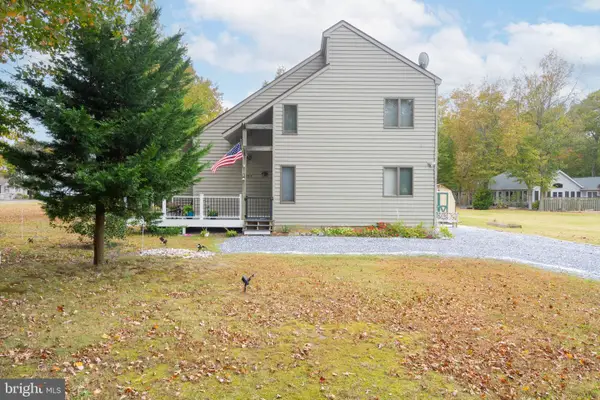 $575,000Active3 beds 2 baths1,197 sq. ft.
$575,000Active3 beds 2 baths1,197 sq. ft.32818 Venta Dr, OCEAN VIEW, DE 19970
MLS# DESU2099494Listed by: LONG & FOSTER REAL ESTATE, INC. - New
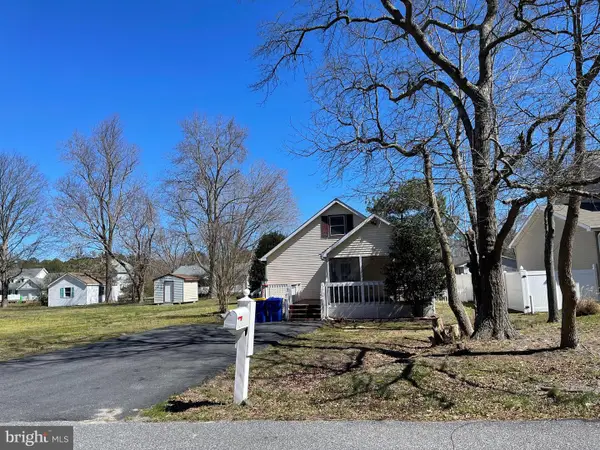 $475,000Active5 beds 3 baths2,016 sq. ft.
$475,000Active5 beds 3 baths2,016 sq. ft.32837 Bauska Dr, OCEAN VIEW, DE 19970
MLS# DESU2099438Listed by: REALTY MARK ASSOCIATES - New
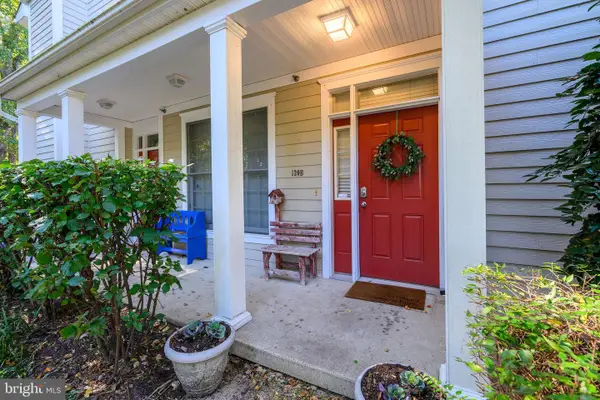 $449,000Active3 beds 3 baths1,940 sq. ft.
$449,000Active3 beds 3 baths1,940 sq. ft.120 Willow Oak Ave #b, OCEAN VIEW, DE 19970
MLS# DESU2099390Listed by: RE/MAX REALTY GROUP REHOBOTH - New
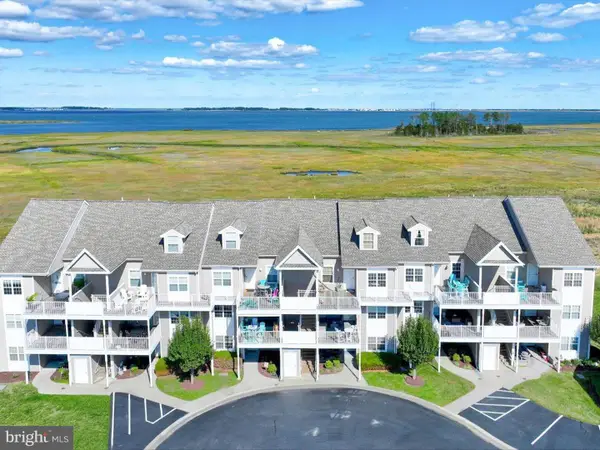 $565,000Active4 beds 4 baths1,166 sq. ft.
$565,000Active4 beds 4 baths1,166 sq. ft.30112 Big Marsh Ct #6505, OCEAN VIEW, DE 19970
MLS# DESU2099270Listed by: NORTHROP REALTY - Open Sat, 11am to 1pmNew
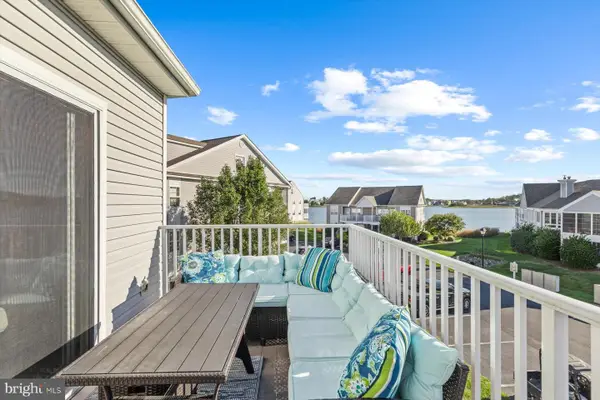 $446,000Active4 beds 3 baths1,426 sq. ft.
$446,000Active4 beds 3 baths1,426 sq. ft.30380 Crowley Dr #417, OCEAN VIEW, DE 19970
MLS# DESU2098780Listed by: COLDWELL BANKER REALTY
