Homesite 11 Merrick Way, Ocean View, DE 19970
Local realty services provided by:Better Homes and Gardens Real Estate Reserve
Homesite 11 Merrick Way,Ocean View, DE 19970
$459,990
- 3 Beds
- 3 Baths
- 2,073 sq. ft.
- Townhouse
- Pending
Listed by: brittany d newman
Office: drb group realty, llc.
MLS#:DESU2091408
Source:BRIGHTMLS
Price summary
- Price:$459,990
- Price per sq. ft.:$221.9
- Monthly HOA dues:$141
About this home
**SPECIAL OFFER! Receive Up to 15K IN FLEX CASH WITH USE OF APPROVED LENDER AND TITLE!**
Step into Homesite 11 Merrick Way, a thoughtfully designed villa on a wooded homesite featuring a front porch upstairs a welcoming entry, a 2-car garage, and an open layout throughout the main level. The upgraded cabinets in the kitchen include soft close cabinet doors, complete with a quartz island that opens to the living area, is ideal for both everyday meals and entertaining. The spacious living room seamlessly connects to a covered porch, perfect for indoor-outdoor living. Enjoy a main-level primary suite offering a walk-in closet and a private upgraded bathroom featuring a walk-in shower with a frameless shower door and quartz dual sink vanity. A main-level laundry room, including washer and dryer and powder room for added convenience. Ascend to the second level to discover a loft, two bedrooms, a full bathroom, and unfinished storage space. Embrace the possibilities with this almost completed home on a beautiful wooded three-bedroom two half bathroom stunning home just minutes from Bethany beach, shopping, dining and more. Make your dream home becomes a reality. *photos may not be of actual home. Photos may be of similar home/floorplan if home is under construction or if this is a base price listing.
Contact an agent
Home facts
- Year built:2025
- Listing ID #:DESU2091408
- Added:111 day(s) ago
- Updated:November 15, 2025 at 09:06 AM
Rooms and interior
- Bedrooms:3
- Total bathrooms:3
- Full bathrooms:2
- Half bathrooms:1
- Living area:2,073 sq. ft.
Heating and cooling
- Cooling:Central A/C, Programmable Thermostat, Zoned
- Heating:90% Forced Air, Programmable Thermostat, Propane - Leased, Propane - Owned
Structure and exterior
- Roof:Architectural Shingle, Metal
- Year built:2025
- Building area:2,073 sq. ft.
- Lot area:0.08 Acres
Schools
- High school:INDIAN RIVER
- Middle school:SELBYVILLE
- Elementary school:LORD BALTIMORE
Utilities
- Water:Public
- Sewer:Public Sewer
Finances and disclosures
- Price:$459,990
- Price per sq. ft.:$221.9
- Tax amount:$2,500 (2025)
New listings near Homesite 11 Merrick Way
- New
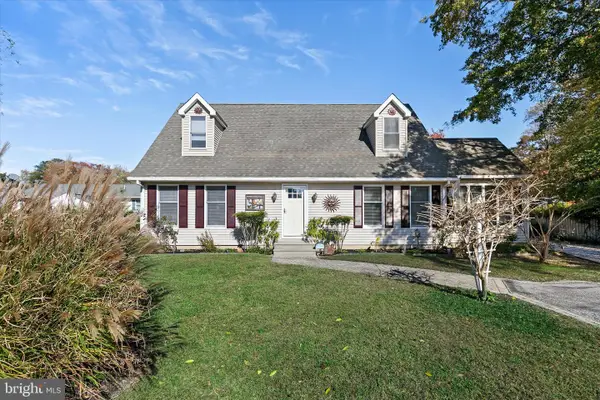 $479,900Active4 beds 2 baths2,200 sq. ft.
$479,900Active4 beds 2 baths2,200 sq. ft.37239 Main St, OCEAN VIEW, DE 19970
MLS# DESU2100222Listed by: KELLER WILLIAMS REALTY - New
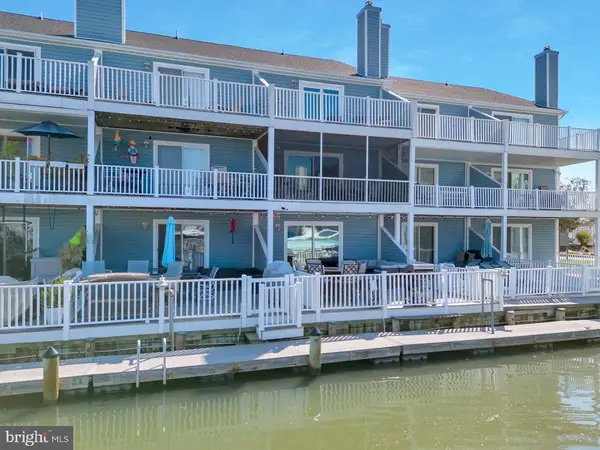 $900,000Active3 beds 4 baths2,100 sq. ft.
$900,000Active3 beds 4 baths2,100 sq. ft.37896 Marina Dr #4, OCEAN VIEW, DE 19970
MLS# DESU2100478Listed by: JACK LINGO - LEWES - Open Sat, 9:30 to 11:30amNew
 $594,000Active4 beds 3 baths1,840 sq. ft.
$594,000Active4 beds 3 baths1,840 sq. ft.18 Whites Creek Lane, OCEAN VIEW, DE 19970
MLS# DESU2100450Listed by: MONUMENT SOTHEBY'S INTERNATIONAL REALTY - New
 $450,000Active4 beds 3 baths2,026 sq. ft.
$450,000Active4 beds 3 baths2,026 sq. ft.380 Scranton Ln, OCEAN VIEW, DE 19970
MLS# DESU2100078Listed by: LONG & FOSTER REAL ESTATE, INC. - New
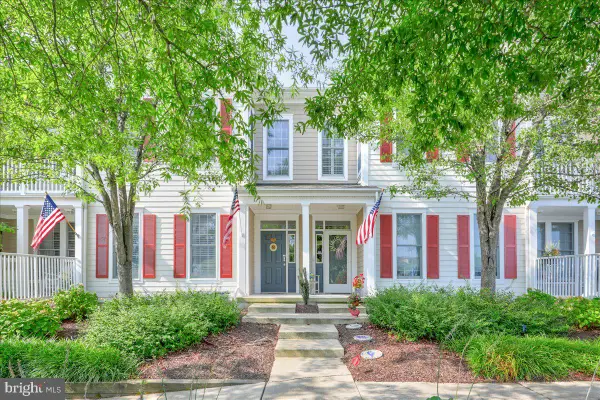 $440,000Active3 beds 2 baths1,664 sq. ft.
$440,000Active3 beds 2 baths1,664 sq. ft.132 October Glory Ave #f, OCEAN VIEW, DE 19970
MLS# DESU2099662Listed by: CUMMINGS & CO. REALTORS - New
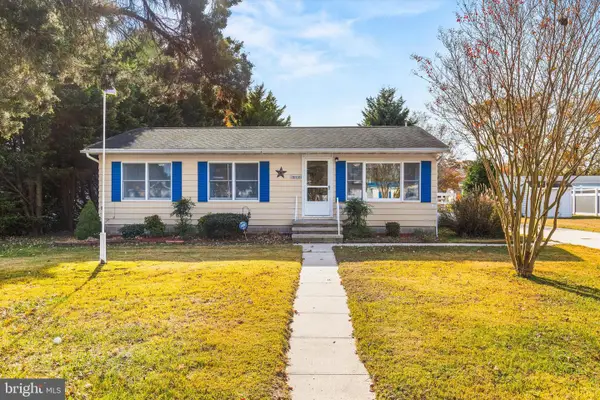 $380,000Active3 beds 2 baths1,300 sq. ft.
$380,000Active3 beds 2 baths1,300 sq. ft.36466 Old Mill Rd, OCEAN VIEW, DE 19970
MLS# DESU2099730Listed by: COLDWELL BANKER REALTY 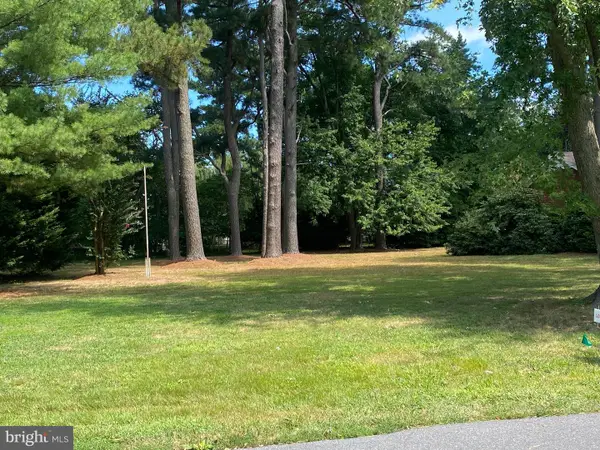 $259,000Pending0.38 Acres
$259,000Pending0.38 Acres13 Oakland, OCEAN VIEW, DE 19970
MLS# DESU2087974Listed by: IRON VALLEY REAL ESTATE AT THE BEACH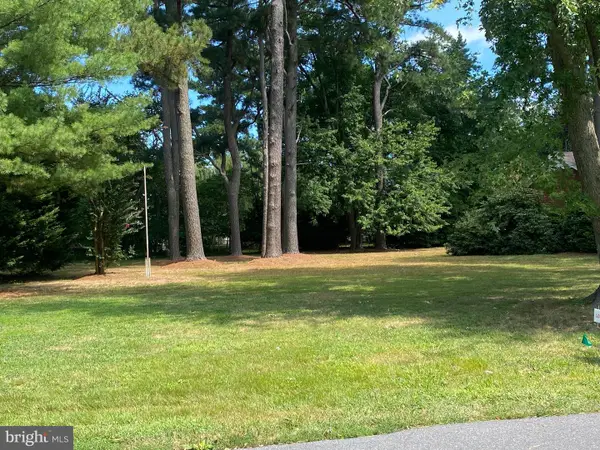 $259,000Active0.36 Acres
$259,000Active0.36 Acres7 Oakland #lot 1, OCEAN VIEW, DE 19970
MLS# DESU2099882Listed by: IRON VALLEY REAL ESTATE AT THE BEACH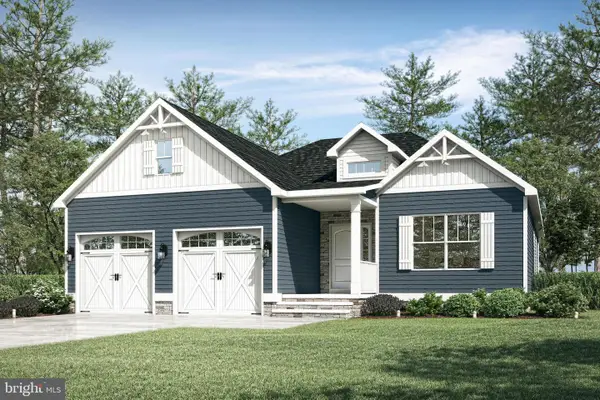 $631,000Active3 beds 2 baths
$631,000Active3 beds 2 bathsOgre (lot 9) Dr, OCEAN VIEW, DE 19970
MLS# DESU2099632Listed by: COLDWELL BANKER REALTY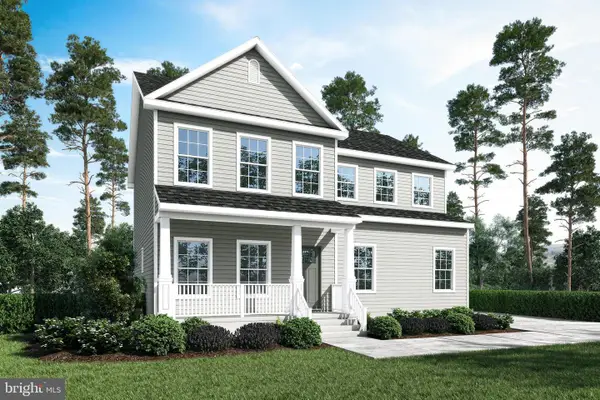 $657,000Active3 beds 3 baths
$657,000Active3 beds 3 bathsBauska Dr (lot 12), OCEAN VIEW, DE 19970
MLS# DESU2099638Listed by: COLDWELL BANKER REALTY
