Homesite 12 Merrick Way, Ocean View, DE 19970
Local realty services provided by:Better Homes and Gardens Real Estate Maturo
Homesite 12 Merrick Way,Ocean View, DE 19970
$434,990
- 3 Beds
- 3 Baths
- 2,201 sq. ft.
- Townhouse
- Active
Upcoming open houses
- Sat, Nov 1512:00 pm - 03:00 pm
- Sun, Nov 1601:00 pm - 03:00 pm
Listed by: brittany d newman
Office: drb group realty, llc.
MLS#:DESU2092580
Source:BRIGHTMLS
Price summary
- Price:$434,990
- Price per sq. ft.:$197.63
- Monthly HOA dues:$141
About this home
**SPECIAL OFFER! Receive Up to 15K IN FLEX CASH WITH USE OF APPROVED LENDER AND TITLE!**
Coastal Living Just Minutes from Bethany Beach! This 3 bedroom, 2.5 bath home with a 2-car garage offers the perfect blend of style, comfort, and location. Step inside to find upgraded flooring throughout the main level, a bright and open kitchen with a beautiful white tile backsplash, quartz countertops, upgraded cabinetry, stainless steel appliances, and undercabinet lighting. Thoughtful touches include laundry room cabinetry, recessed lighting throughout, and ceiling fan pre-wires. Ideally located less than 5 miles to the sand and surf of Bethany Beach and just around the corner from Bear Trap Dunes Golf Club, this home is close to charming coastal shops, delicious restaurants, and entertainment. The community offers a pool, sports courts, and lawn care, so you can spend more time enjoying the beach life and less time on chores. Make this your year-round retreat or vacation getaway and experience the best of Delaware’s coast! *photos may not be of actual home. Photos may be of similar home/floorplan if home is under construction or if this is a base price listing.
Contact an agent
Home facts
- Year built:2025
- Listing ID #:DESU2092580
- Added:97 day(s) ago
- Updated:November 15, 2025 at 07:07 PM
Rooms and interior
- Bedrooms:3
- Total bathrooms:3
- Full bathrooms:2
- Half bathrooms:1
- Living area:2,201 sq. ft.
Heating and cooling
- Cooling:Central A/C, Programmable Thermostat
- Heating:Forced Air, Programmable Thermostat, Propane - Leased, Propane - Owned, Zoned
Structure and exterior
- Roof:Architectural Shingle
- Year built:2025
- Building area:2,201 sq. ft.
- Lot area:0.06 Acres
Schools
- High school:INDIAN RIVER
- Middle school:SELBYVILLE
- Elementary school:LORD BALTIMORE
Utilities
- Water:Public
- Sewer:Public Sewer
Finances and disclosures
- Price:$434,990
- Price per sq. ft.:$197.63
- Tax amount:$2,500 (2025)
New listings near Homesite 12 Merrick Way
- New
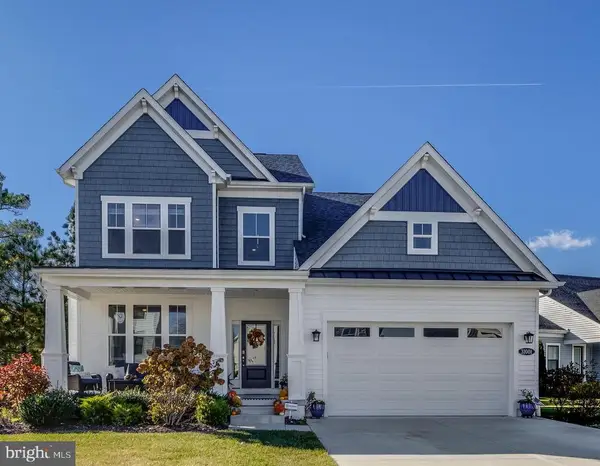 $849,500Active3 beds 3 baths2,416 sq. ft.
$849,500Active3 beds 3 baths2,416 sq. ft.31001 Waterview Ct, OCEAN VIEW, DE 19970
MLS# DESU2100608Listed by: COLDWELL BANKER PREMIER - REHOBOTH - New
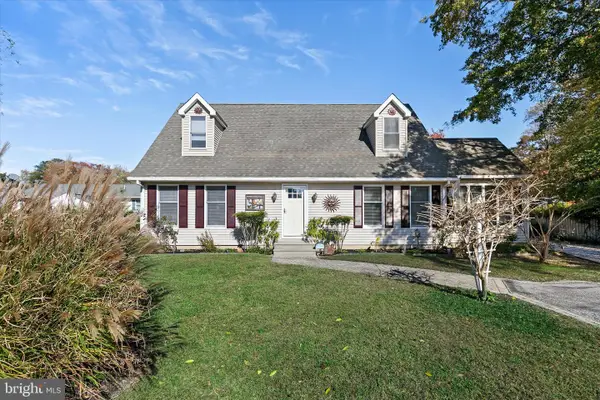 $479,900Active4 beds 2 baths2,200 sq. ft.
$479,900Active4 beds 2 baths2,200 sq. ft.37239 Main St, OCEAN VIEW, DE 19970
MLS# DESU2100222Listed by: KELLER WILLIAMS REALTY - New
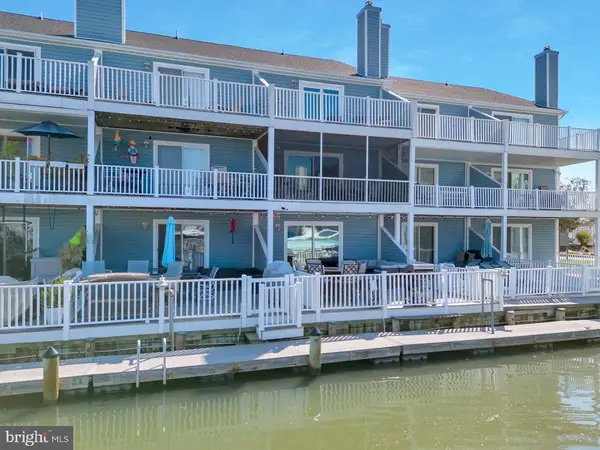 $900,000Active3 beds 4 baths2,100 sq. ft.
$900,000Active3 beds 4 baths2,100 sq. ft.37896 Marina Dr #4, OCEAN VIEW, DE 19970
MLS# DESU2100478Listed by: JACK LINGO - LEWES - Open Sat, 9:30 to 11:30amNew
 $594,000Active4 beds 3 baths1,840 sq. ft.
$594,000Active4 beds 3 baths1,840 sq. ft.18 Whites Creek Lane, OCEAN VIEW, DE 19970
MLS# DESU2100450Listed by: MONUMENT SOTHEBY'S INTERNATIONAL REALTY - New
 $450,000Active4 beds 3 baths2,026 sq. ft.
$450,000Active4 beds 3 baths2,026 sq. ft.380 Scranton Ln, OCEAN VIEW, DE 19970
MLS# DESU2100078Listed by: LONG & FOSTER REAL ESTATE, INC. - New
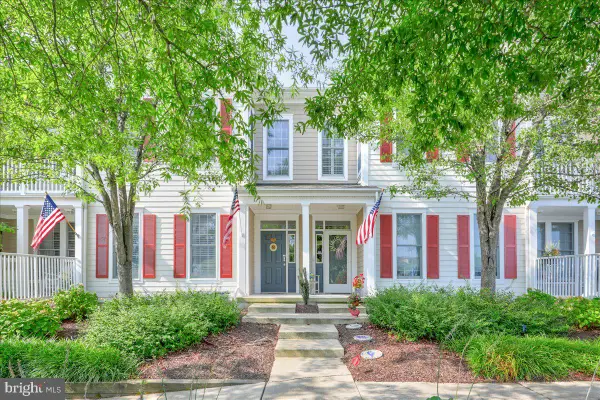 $440,000Active3 beds 2 baths1,664 sq. ft.
$440,000Active3 beds 2 baths1,664 sq. ft.132 October Glory Ave #f, OCEAN VIEW, DE 19970
MLS# DESU2099662Listed by: CUMMINGS & CO. REALTORS - New
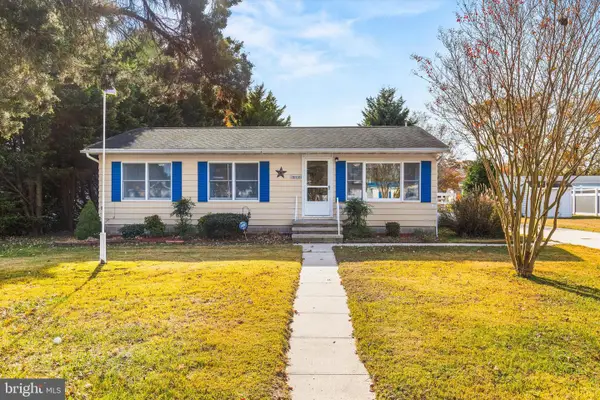 $380,000Active3 beds 2 baths1,300 sq. ft.
$380,000Active3 beds 2 baths1,300 sq. ft.36466 Old Mill Rd, OCEAN VIEW, DE 19970
MLS# DESU2099730Listed by: COLDWELL BANKER REALTY 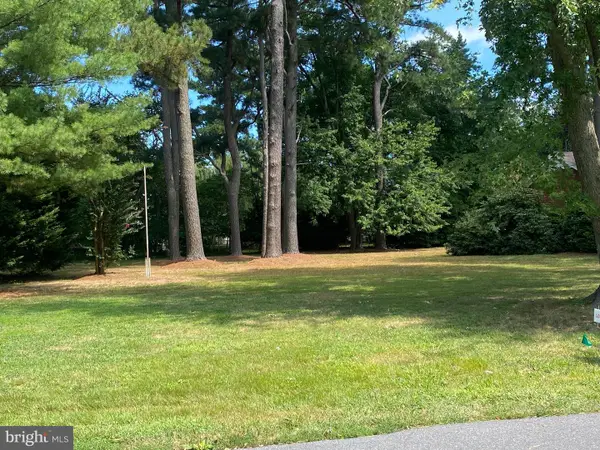 $259,000Pending0.38 Acres
$259,000Pending0.38 Acres13 Oakland, OCEAN VIEW, DE 19970
MLS# DESU2087974Listed by: IRON VALLEY REAL ESTATE AT THE BEACH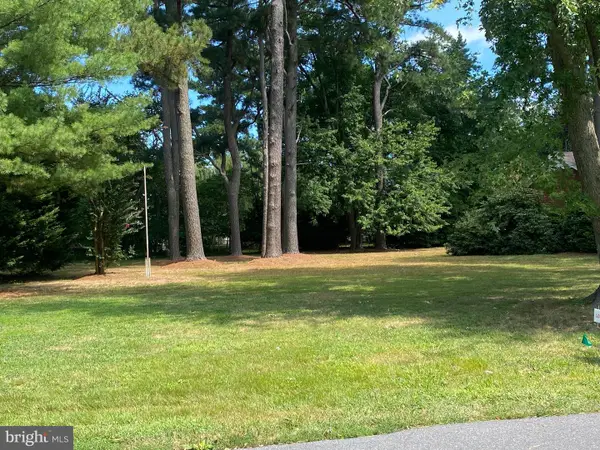 $259,000Active0.36 Acres
$259,000Active0.36 Acres7 Oakland #lot 1, OCEAN VIEW, DE 19970
MLS# DESU2099882Listed by: IRON VALLEY REAL ESTATE AT THE BEACH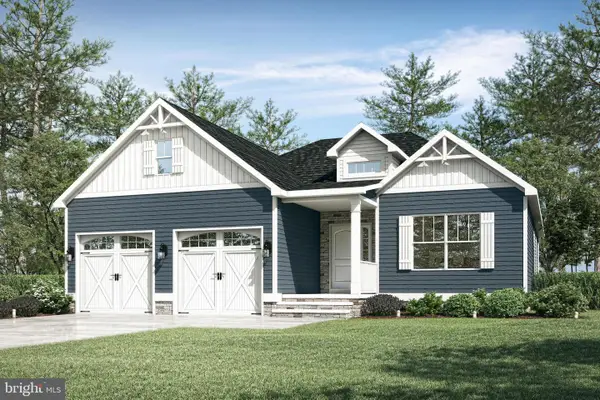 $631,000Active3 beds 2 baths
$631,000Active3 beds 2 bathsOgre (lot 9) Dr, OCEAN VIEW, DE 19970
MLS# DESU2099632Listed by: COLDWELL BANKER REALTY
