14 Woods Cir, Ocean View, DE 19970
Local realty services provided by:Better Homes and Gardens Real Estate Cassidon Realty
14 Woods Cir,Ocean View, DE 19970
$524,900
- 3 Beds
- 2 Baths
- 1,716 sq. ft.
- Single family
- Pending
Listed by: william joe preston jr.
Office: re/max town center
MLS#:DESU2081860
Source:BRIGHTMLS
Price summary
- Price:$524,900
- Price per sq. ft.:$305.89
About this home
Welcome to 14 Woods Circle in the community of Woodland Park. Enjoy the charm and modern elegance of this beautifully designed one level open concept layout 3 bedroom, 2 full bath home sold fully furnished, all window treatments included, interior completely freshly painted walls ceiling trim, spacious living room/dining room and modern open kitchen combination with plenty of space to spread out in the extended entertaining and eating area, master suite with ensuite bath located at the rear of the home with two guest rooms towards the front of the property, a private screen porch and deck, quiet partially wooded lot. Kitchen has a lot of natural light, upgraded cabinets, new disposal, granite countertops and lots and lots of storage. This home offers an easy flow from front to back with gorgeous hardwood flooring, bathroom tile and carpeted bedrooms. A separate mud room laundry area has an entrance from the deck and garage to the home. The attached one car over sized garage is great for parking or a hobby/work space or storing beach gear and bikes. Ideal location for a short bike ride to restaurants, shopping and even the beach. The large driveway offers plenty of parking for friends, family and guests. Whether you're looking for a weekend escape or a longer retreat, this beach home is the perfect place to unwind, recharge, and soak in the beauty of coastal living as the perfect retirement home or investment property. NO HOA! Property is currently 5.0 star airbnb rental.
Contact an agent
Home facts
- Year built:2002
- Listing ID #:DESU2081860
- Added:224 day(s) ago
- Updated:November 15, 2025 at 09:06 AM
Rooms and interior
- Bedrooms:3
- Total bathrooms:2
- Full bathrooms:2
- Living area:1,716 sq. ft.
Heating and cooling
- Cooling:Central A/C
- Heating:Central
Structure and exterior
- Roof:Asphalt
- Year built:2002
- Building area:1,716 sq. ft.
- Lot area:0.36 Acres
Schools
- High school:SUSSEX CENTRAL
- Middle school:SELBYVILLE
- Elementary school:LORD BALTIMORE
Utilities
- Water:Public
- Sewer:Public Sewer
Finances and disclosures
- Price:$524,900
- Price per sq. ft.:$305.89
- Tax amount:$1,620 (2021)
New listings near 14 Woods Cir
- New
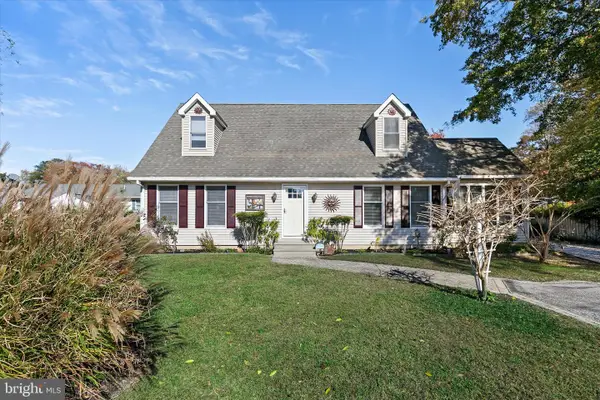 $479,900Active4 beds 2 baths2,200 sq. ft.
$479,900Active4 beds 2 baths2,200 sq. ft.37239 Main St, OCEAN VIEW, DE 19970
MLS# DESU2100222Listed by: KELLER WILLIAMS REALTY - New
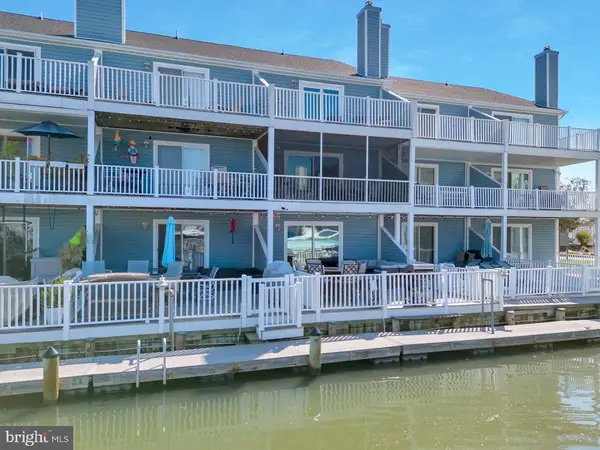 $900,000Active3 beds 4 baths2,100 sq. ft.
$900,000Active3 beds 4 baths2,100 sq. ft.37896 Marina Dr #4, OCEAN VIEW, DE 19970
MLS# DESU2100478Listed by: JACK LINGO - LEWES - Open Sat, 9:30 to 11:30amNew
 $594,000Active4 beds 3 baths1,840 sq. ft.
$594,000Active4 beds 3 baths1,840 sq. ft.18 Whites Creek Lane, OCEAN VIEW, DE 19970
MLS# DESU2100450Listed by: MONUMENT SOTHEBY'S INTERNATIONAL REALTY - New
 $450,000Active4 beds 3 baths2,026 sq. ft.
$450,000Active4 beds 3 baths2,026 sq. ft.380 Scranton Ln, OCEAN VIEW, DE 19970
MLS# DESU2100078Listed by: LONG & FOSTER REAL ESTATE, INC. - New
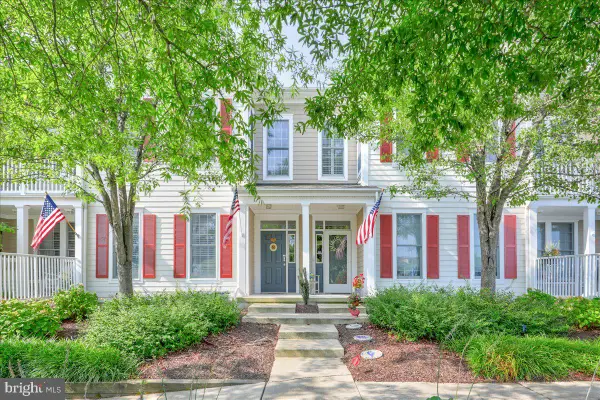 $440,000Active3 beds 2 baths1,664 sq. ft.
$440,000Active3 beds 2 baths1,664 sq. ft.132 October Glory Ave #f, OCEAN VIEW, DE 19970
MLS# DESU2099662Listed by: CUMMINGS & CO. REALTORS - New
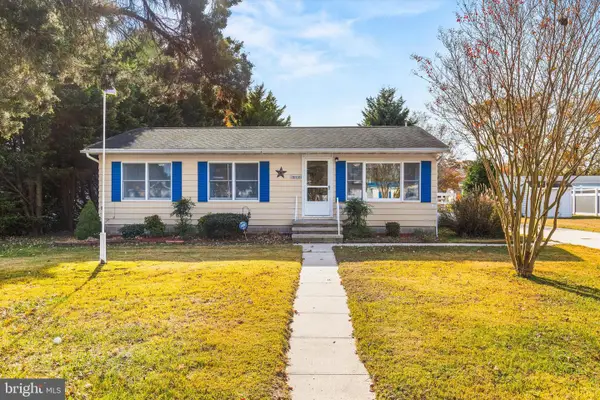 $380,000Active3 beds 2 baths1,300 sq. ft.
$380,000Active3 beds 2 baths1,300 sq. ft.36466 Old Mill Rd, OCEAN VIEW, DE 19970
MLS# DESU2099730Listed by: COLDWELL BANKER REALTY 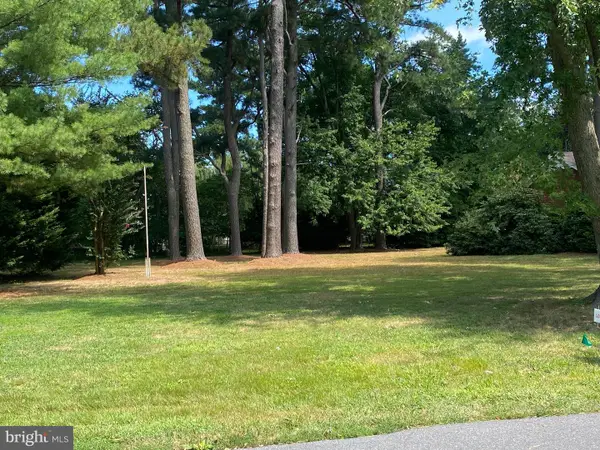 $259,000Pending0.38 Acres
$259,000Pending0.38 Acres13 Oakland, OCEAN VIEW, DE 19970
MLS# DESU2087974Listed by: IRON VALLEY REAL ESTATE AT THE BEACH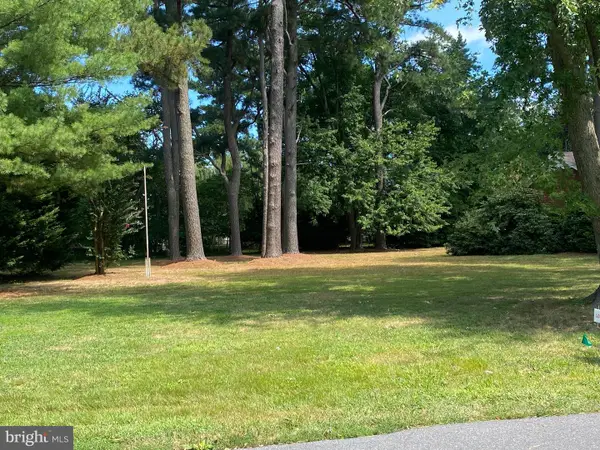 $259,000Active0.36 Acres
$259,000Active0.36 Acres7 Oakland #lot 1, OCEAN VIEW, DE 19970
MLS# DESU2099882Listed by: IRON VALLEY REAL ESTATE AT THE BEACH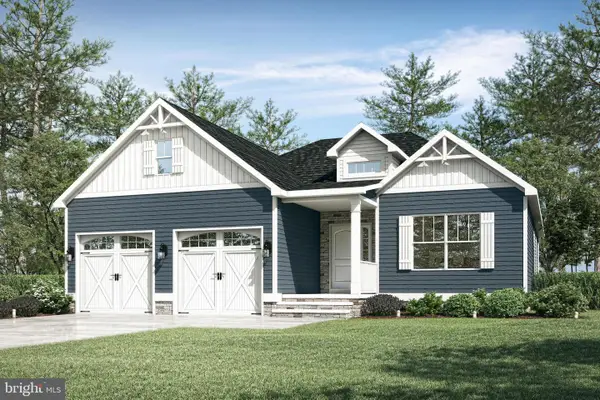 $631,000Active3 beds 2 baths
$631,000Active3 beds 2 bathsOgre (lot 9) Dr, OCEAN VIEW, DE 19970
MLS# DESU2099632Listed by: COLDWELL BANKER REALTY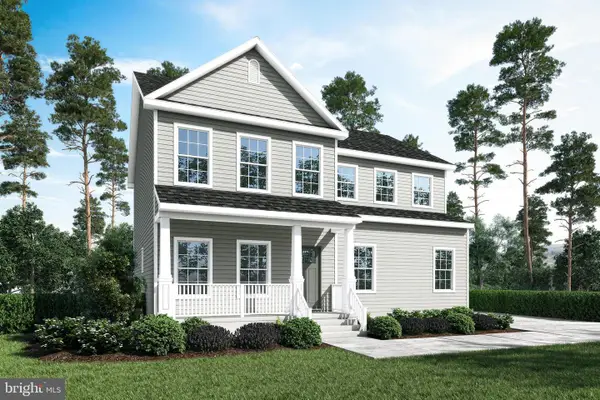 $657,000Active3 beds 3 baths
$657,000Active3 beds 3 bathsBauska Dr (lot 12), OCEAN VIEW, DE 19970
MLS# DESU2099638Listed by: COLDWELL BANKER REALTY
