17231 S Mill Ln #174, OCEAN VIEW, DE 19970
Local realty services provided by:Better Homes and Gardens Real Estate Cassidon Realty
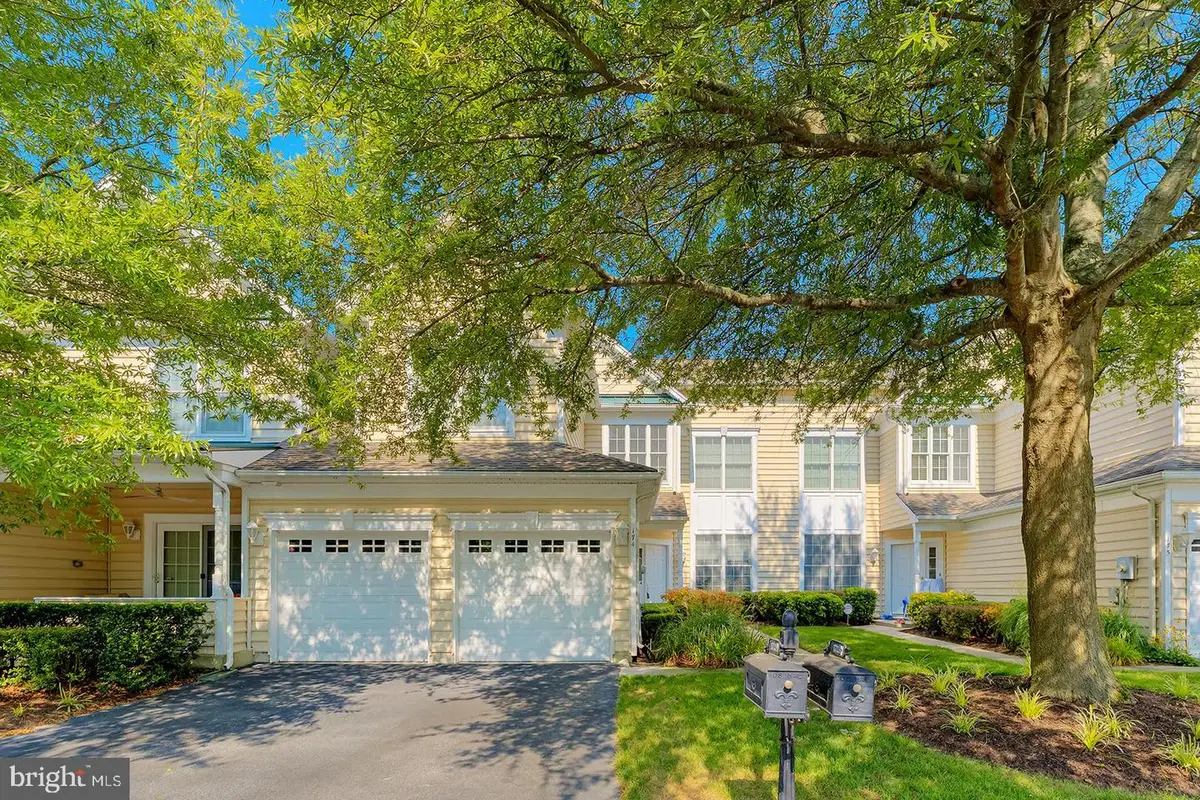
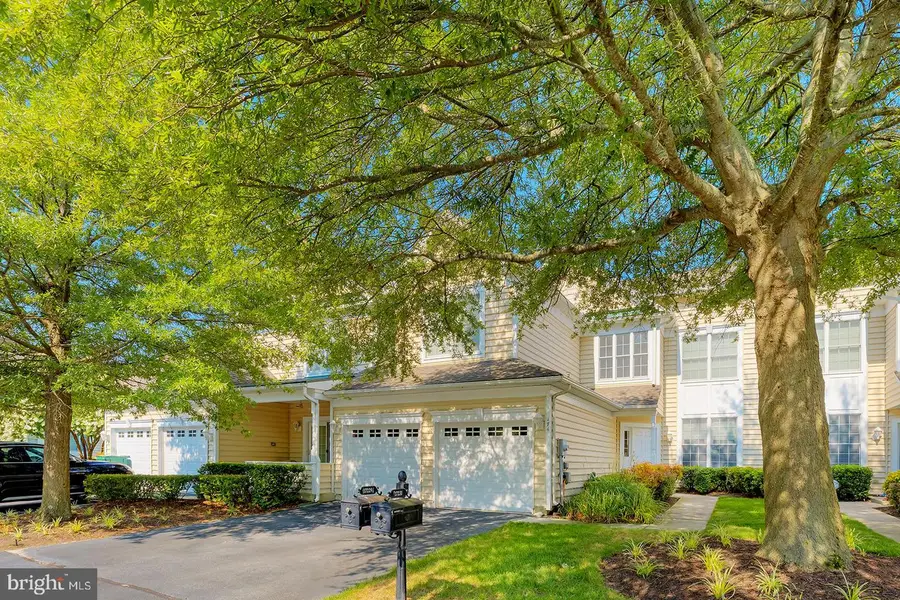
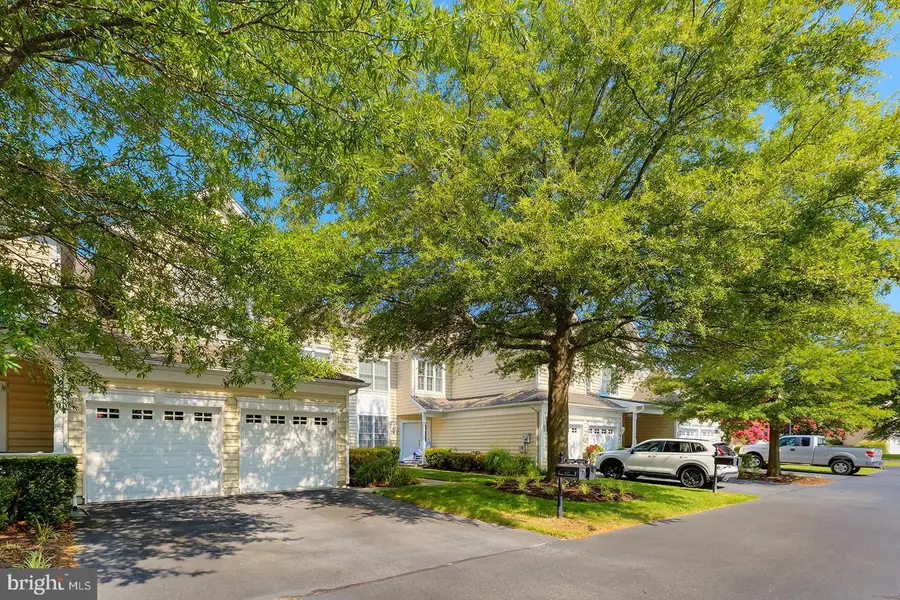
17231 S Mill Ln #174,OCEAN VIEW, DE 19970
$549,900
- 4 Beds
- 4 Baths
- 2,800 sq. ft.
- Single family
- Active
Listed by:dustin oldfather
Office:compass
MLS#:DESU2077128
Source:BRIGHTMLS
Price summary
- Price:$549,900
- Price per sq. ft.:$196.39
About this home
This beautifully maintained 4-bedroom, 3.5-bathroom carriage house offers the perfect blend of coastal charm and modern luxury, featuring two levels of spacious living in the highly sought-after Bayside at Bethany Lakes community. With a new air conditioning system and hot water heater, this home is move-in ready and packed with features that cater to both comfort and style. The inviting main floor boasts luxury vinyl plank flooring throughout. The updated kitchen is a chef’s dream, featuring brand-new stainless steel appliances, and sleek countertops. With ample counter space and cabinetry, preparing meals is a breeze. The adjoining breakfast nook provides a cozy space for casual dining. For more formal occasions, the dining room is adorned with chair railings and crown molding, adding an elegant touch. The spacious living room is perfect for relaxing, complete with a gas fireplace, ceiling fan, and a door leading to a screened porch, ideal for enjoying the outdoors in comfort. The den provides additional space for relaxing and entertaining and a conveniently located powder room rounds out the main level. Upstairs, the large primary bedroom offers a ceiling fan, walk-in closet, and a luxurious ensuite bathroom with dual vanities, a soaking tub, and a step-in shower. The three guest bedrooms are generously sized, two of which featuring their own ensuite bathroom for ultimate privacy and convenience, and the third bedroom shares one of those bathrooms from the hall . Residents of Bayside at Bethany Lakes enjoy exclusive access to a private pier/dock, an outdoor pool, a clubhouse with a gym and indoor pool, ensuring year-round leisure and relaxation. The home is just a short drive from downtown Bethany Beach, where you can explore miles of shoreline, biking and walking trails, and a variety of dining, shopping, and entertainment options in Ocean View. This home combines the best of luxury living and coastal convenience – schedule your tour today and experience all that this exceptional property has to offer!
Contact an agent
Home facts
- Year built:2005
- Listing Id #:DESU2077128
- Added:206 day(s) ago
- Updated:August 15, 2025 at 01:42 PM
Rooms and interior
- Bedrooms:4
- Total bathrooms:4
- Full bathrooms:3
- Half bathrooms:1
- Living area:2,800 sq. ft.
Heating and cooling
- Cooling:Central A/C
- Heating:Forced Air, Propane - Metered
Structure and exterior
- Roof:Shingle
- Year built:2005
- Building area:2,800 sq. ft.
Schools
- High school:SUSSEX CENTRAL
- Elementary school:LORD BALTIMORE
Utilities
- Water:Public
- Sewer:Public Sewer
Finances and disclosures
- Price:$549,900
- Price per sq. ft.:$196.39
- Tax amount:$1,462 (2024)
New listings near 17231 S Mill Ln #174
- New
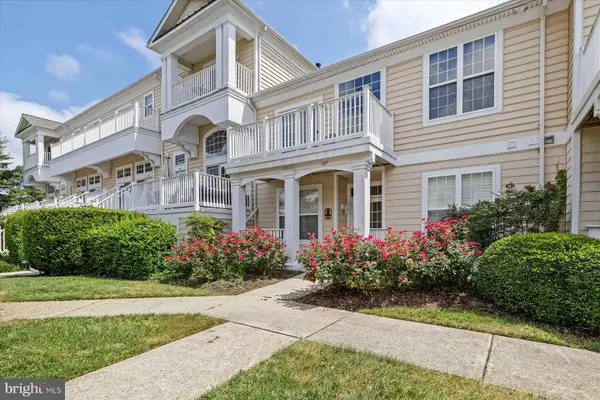 $569,900Active4 beds 3 baths2,500 sq. ft.
$569,900Active4 beds 3 baths2,500 sq. ft.38337 N Mill Ln #109, OCEAN VIEW, DE 19970
MLS# DESU2092844Listed by: LONG & FOSTER REAL ESTATE, INC. - New
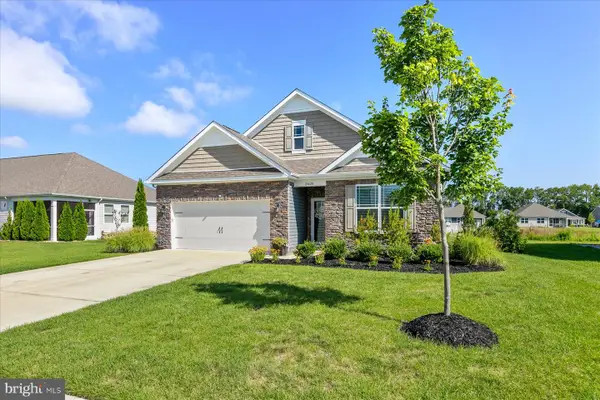 $659,000Active4 beds 2 baths1,997 sq. ft.
$659,000Active4 beds 2 baths1,997 sq. ft.24628 Fowler Ln, OCEAN VIEW, DE 19970
MLS# DESU2092730Listed by: LONG & FOSTER REAL ESTATE, INC. - Open Sat, 12 to 2pmNew
 $629,000Active4 beds 3 baths2,840 sq. ft.
$629,000Active4 beds 3 baths2,840 sq. ft.38446 Velta Dr, OCEAN VIEW, DE 19970
MLS# DESU2092420Listed by: REALTY MARK ASSOCIATES-NEWARK - Open Sun, 10am to 12pmNew
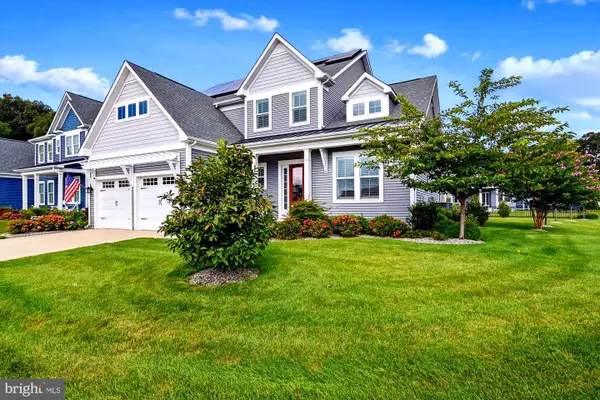 $1,049,900Active4 beds 4 baths3,558 sq. ft.
$1,049,900Active4 beds 4 baths3,558 sq. ft.33261 Paradisio Grns, OCEAN VIEW, DE 19970
MLS# DESU2092570Listed by: COLDWELL BANKER REALTY - New
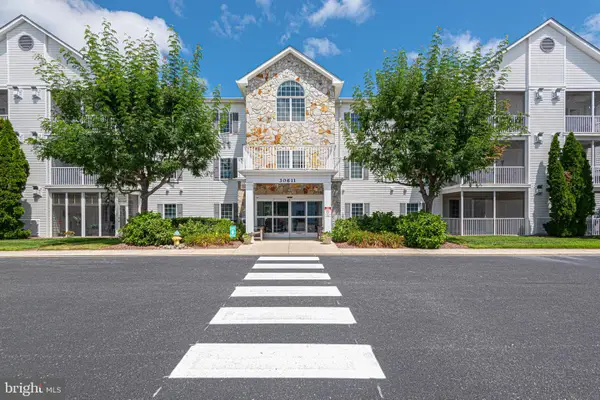 $299,900Active2 beds 2 baths1,134 sq. ft.
$299,900Active2 beds 2 baths1,134 sq. ft.30611 Cedar Neck Rd #2310, OCEAN VIEW, DE 19970
MLS# DESU2092506Listed by: BETHANY AREA REALTY LLC - New
 $698,000Active4 beds 3 baths2,684 sq. ft.
$698,000Active4 beds 3 baths2,684 sq. ft.127 Central Ave #1, OCEAN VIEW, DE 19970
MLS# DESU2092710Listed by: HOMEZU BY SIMPLE CHOICE - New
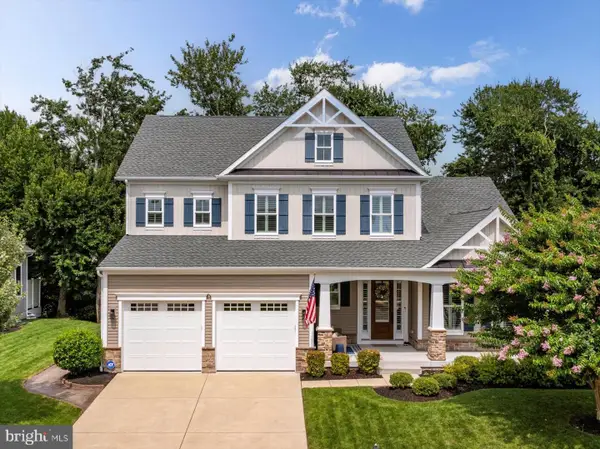 $945,000Active4 beds 3 baths3,100 sq. ft.
$945,000Active4 beds 3 baths3,100 sq. ft.37408 Bella Via Way, OCEAN VIEW, DE 19970
MLS# DESU2092426Listed by: REMAX COASTAL - Open Sat, 11am to 2pmNew
 $875,000Active3 beds 4 baths2,800 sq. ft.
$875,000Active3 beds 4 baths2,800 sq. ft.36057 Indigo Bunting Ct #4, OCEAN VIEW, DE 19970
MLS# DESU2092688Listed by: LONG & FOSTER REAL ESTATE, INC. - Open Fri, 10am to 2pm
 $440,000Active3 beds 2 baths1,379 sq. ft.
$440,000Active3 beds 2 baths1,379 sq. ft.2 Bowers Dr #102, OCEAN VIEW, DE 19970
MLS# DESU2080282Listed by: KELLER WILLIAMS REALTY - Open Fri, 10am to 2pm
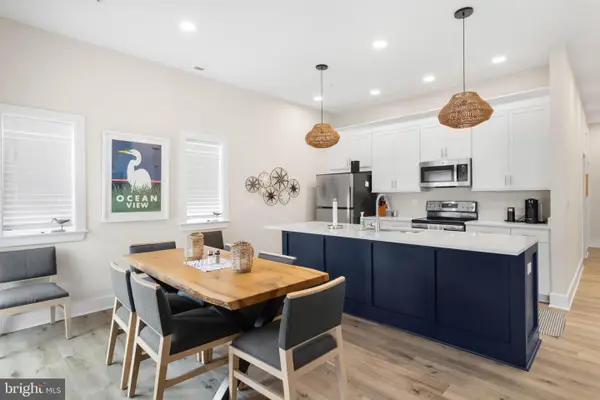 $435,000Active3 beds 2 baths1,183 sq. ft.
$435,000Active3 beds 2 baths1,183 sq. ft.2 Bowers Dr #103, OCEAN VIEW, DE 19970
MLS# DESU2080292Listed by: KELLER WILLIAMS REALTY
