Homesite 19 Gallagher Dr, Ocean View, DE 19970
Local realty services provided by:Better Homes and Gardens Real Estate Murphy & Co.
Homesite 19 Gallagher Dr,Ocean View, DE 19970
$559,990
- 4 Beds
- 4 Baths
- 2,443 sq. ft.
- Townhouse
- Pending
Listed by: brittany d newman
Office: drb group realty, llc.
MLS#:DESU2097112
Source:BRIGHTMLS
Price summary
- Price:$559,990
- Price per sq. ft.:$229.22
- Monthly HOA dues:$141
About this home
**SPECIAL OFFER! Receive Up to 15K IN FLEX CASH WITH USE OF APPROVED LENDER AND TITLE UNTIL THE END OF SEPTEMBER!
End-unit beauty unlike any other! This stunning exterior homesite offers a private balcony backing to a wooded backdrop, plus a welcoming front porch overlooking the beautiful Silver Woods community. Inside, you’ll find a chef’s kitchen with vent hood, GE stainless steel appliances, gray cabinetry, upgraded luxury vinyl plank flooring, custom backsplash, farmhouse-style white sink, laundry room cabinets, and a tile laundry room floor. Designer lighting, under-cabinet lighting, recessed lighting, and ceiling fan prewires add both style and function. Enjoy the convenience of a two-car garage, spacious bedrooms, and a primary suite on the first floor. Upstairs is a true guest paradise, featuring three additional bedrooms, two full bathrooms, a large deck with wooded views, a front balcony, and hardwood stairs. With upgraded, model-like finishes throughout, this undecorated model is move-in ready to showcase your personal style. A rare combination of luxury, comfort, and privacy—don’t miss the opportunity to make it yours! *photos may not be of actual home. Photos may be of similar home/floorplan if home is under construction or if this is a base price listing.
Contact an agent
Home facts
- Year built:2025
- Listing ID #:DESU2097112
- Added:54 day(s) ago
- Updated:November 15, 2025 at 09:06 AM
Rooms and interior
- Bedrooms:4
- Total bathrooms:4
- Full bathrooms:3
- Half bathrooms:1
- Living area:2,443 sq. ft.
Heating and cooling
- Cooling:Ceiling Fan(s), Central A/C, Programmable Thermostat
- Heating:90% Forced Air, Programmable Thermostat, Propane - Leased, Propane - Owned, Zoned
Structure and exterior
- Roof:Architectural Shingle
- Year built:2025
- Building area:2,443 sq. ft.
- Lot area:0.08 Acres
Schools
- High school:INDIAN RIVER
- Middle school:SELBYVILLE
- Elementary school:LORD BALTIMORE
Utilities
- Water:Public
- Sewer:Public Sewer
Finances and disclosures
- Price:$559,990
- Price per sq. ft.:$229.22
- Tax amount:$2,500 (2025)
New listings near Homesite 19 Gallagher Dr
- New
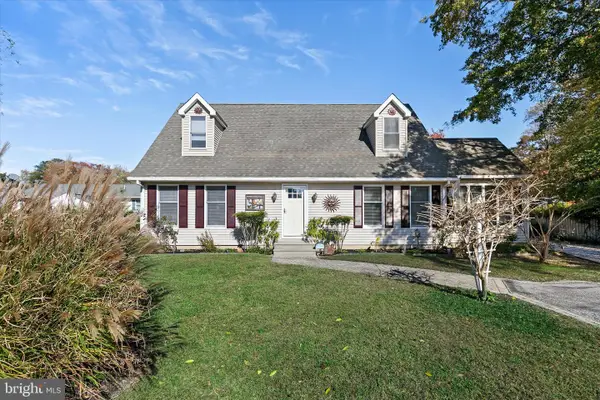 $479,900Active4 beds 2 baths2,200 sq. ft.
$479,900Active4 beds 2 baths2,200 sq. ft.37239 Main St, OCEAN VIEW, DE 19970
MLS# DESU2100222Listed by: KELLER WILLIAMS REALTY - New
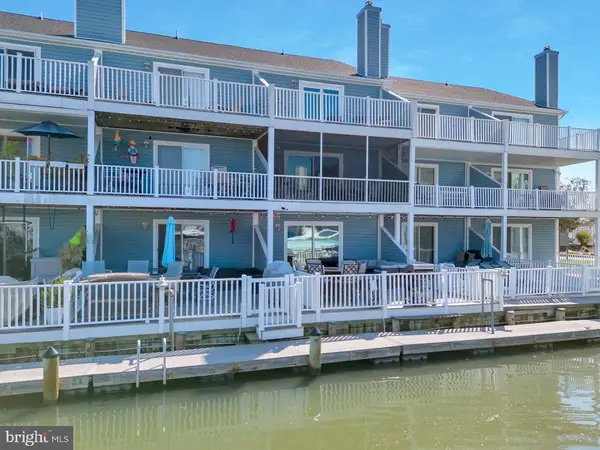 $900,000Active3 beds 4 baths2,100 sq. ft.
$900,000Active3 beds 4 baths2,100 sq. ft.37896 Marina Dr #4, OCEAN VIEW, DE 19970
MLS# DESU2100478Listed by: JACK LINGO - LEWES - Open Sat, 9:30 to 11:30amNew
 $594,000Active4 beds 3 baths1,840 sq. ft.
$594,000Active4 beds 3 baths1,840 sq. ft.18 Whites Creek Lane, OCEAN VIEW, DE 19970
MLS# DESU2100450Listed by: MONUMENT SOTHEBY'S INTERNATIONAL REALTY - New
 $450,000Active4 beds 3 baths2,026 sq. ft.
$450,000Active4 beds 3 baths2,026 sq. ft.380 Scranton Ln, OCEAN VIEW, DE 19970
MLS# DESU2100078Listed by: LONG & FOSTER REAL ESTATE, INC. - New
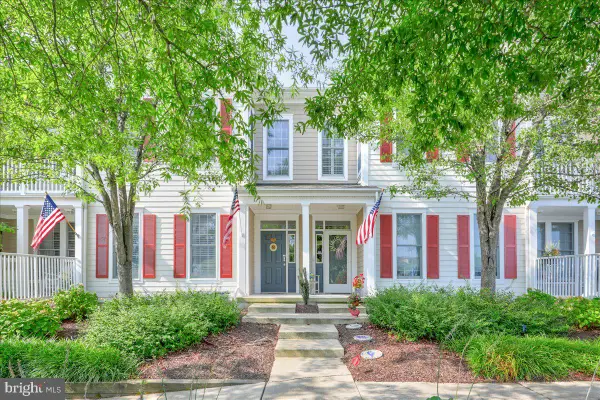 $440,000Active3 beds 2 baths1,664 sq. ft.
$440,000Active3 beds 2 baths1,664 sq. ft.132 October Glory Ave #f, OCEAN VIEW, DE 19970
MLS# DESU2099662Listed by: CUMMINGS & CO. REALTORS - New
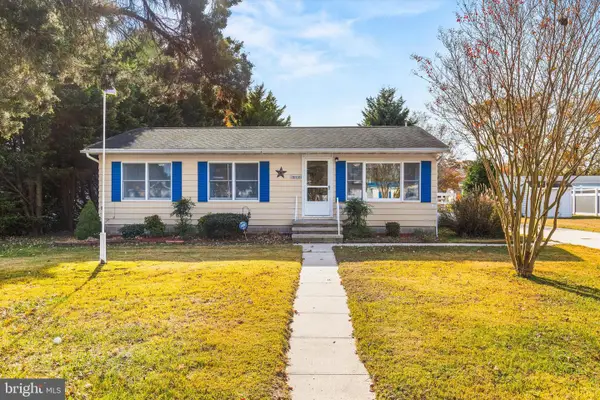 $380,000Active3 beds 2 baths1,300 sq. ft.
$380,000Active3 beds 2 baths1,300 sq. ft.36466 Old Mill Rd, OCEAN VIEW, DE 19970
MLS# DESU2099730Listed by: COLDWELL BANKER REALTY 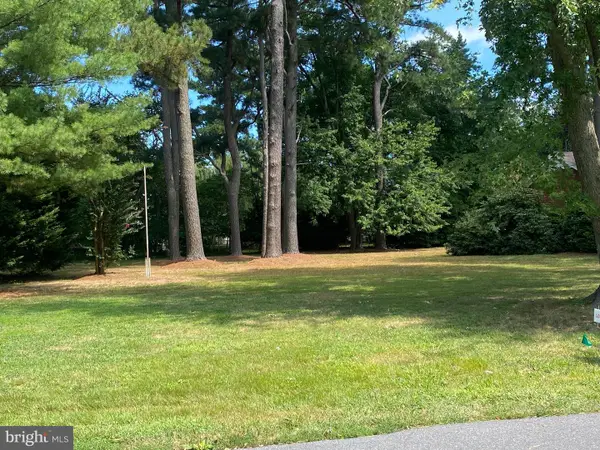 $259,000Pending0.38 Acres
$259,000Pending0.38 Acres13 Oakland, OCEAN VIEW, DE 19970
MLS# DESU2087974Listed by: IRON VALLEY REAL ESTATE AT THE BEACH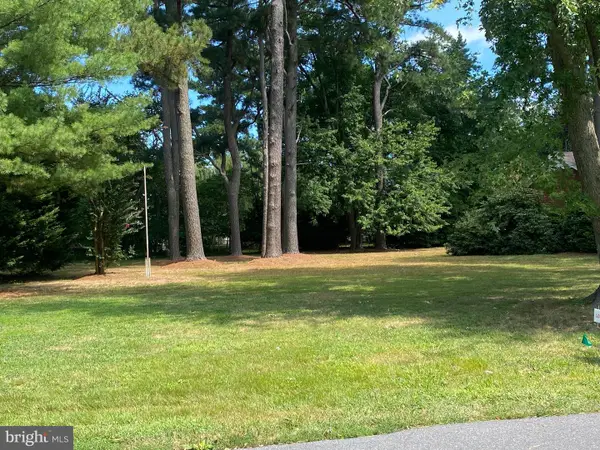 $259,000Active0.36 Acres
$259,000Active0.36 Acres7 Oakland #lot 1, OCEAN VIEW, DE 19970
MLS# DESU2099882Listed by: IRON VALLEY REAL ESTATE AT THE BEACH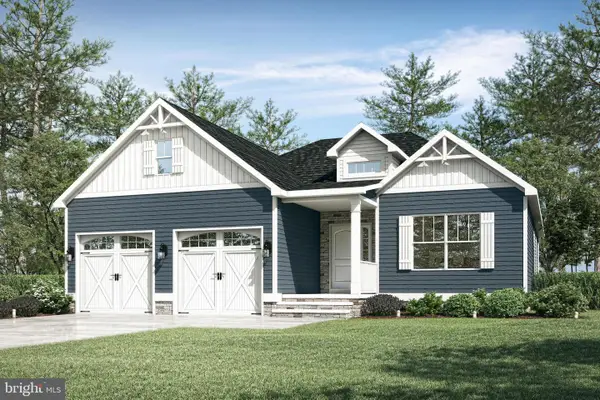 $631,000Active3 beds 2 baths
$631,000Active3 beds 2 bathsOgre (lot 9) Dr, OCEAN VIEW, DE 19970
MLS# DESU2099632Listed by: COLDWELL BANKER REALTY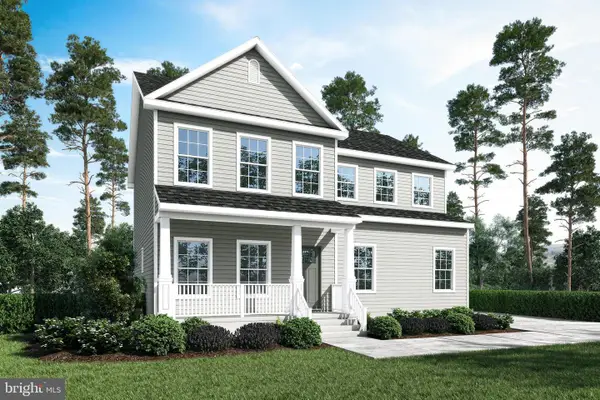 $657,000Active3 beds 3 baths
$657,000Active3 beds 3 bathsBauska Dr (lot 12), OCEAN VIEW, DE 19970
MLS# DESU2099638Listed by: COLDWELL BANKER REALTY
