197 Willow Oak Ave, OCEAN VIEW, DE 19970
Local realty services provided by:Better Homes and Gardens Real Estate Valley Partners
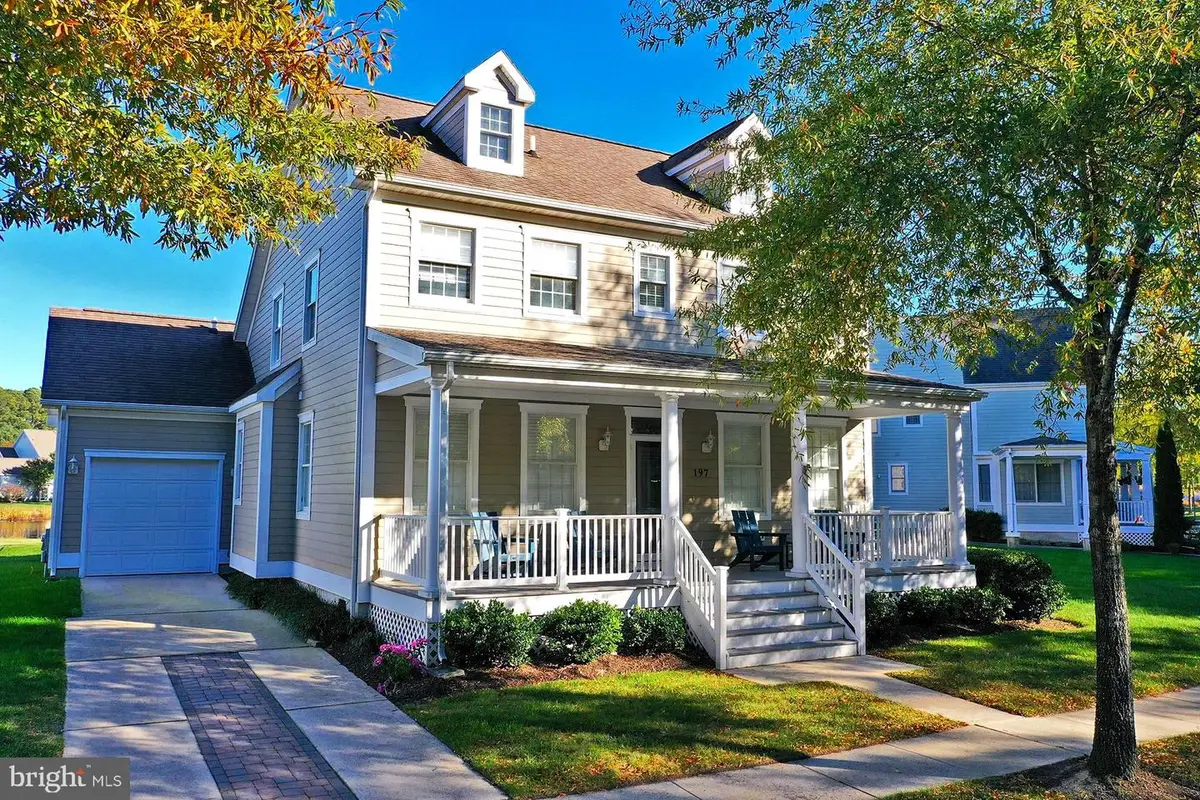
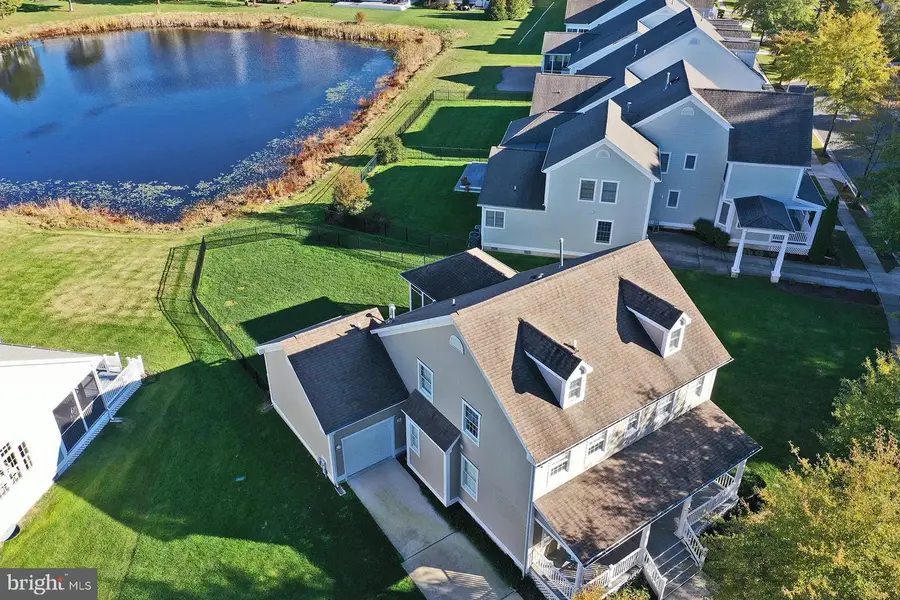
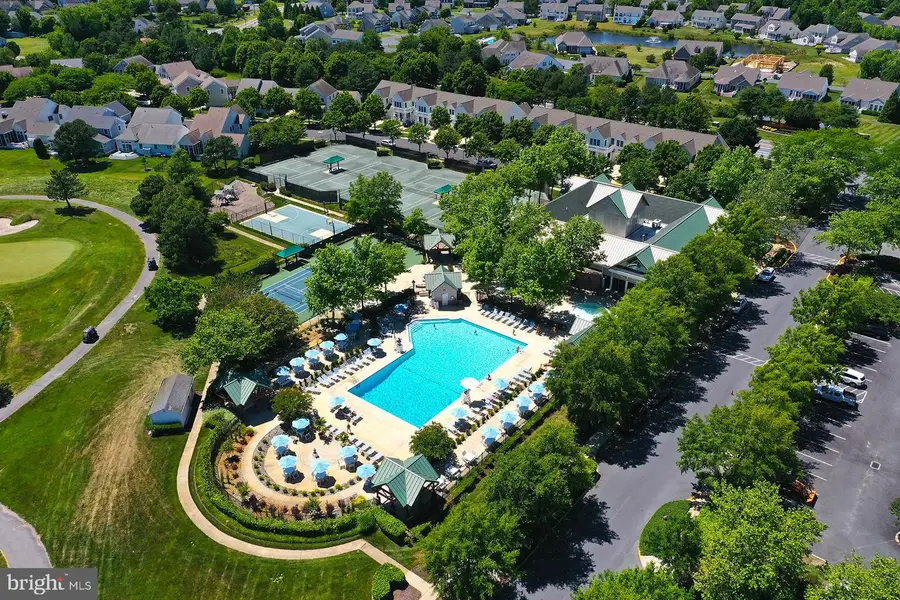
197 Willow Oak Ave,OCEAN VIEW, DE 19970
$750,000
- 5 Beds
- 4 Baths
- 2,250 sq. ft.
- Single family
- Pending
Listed by:trevor a. clark
Office:1st choice properties llc.
MLS#:DESU2085318
Source:BRIGHTMLS
Price summary
- Price:$750,000
- Price per sq. ft.:$333.33
- Monthly HOA dues:$282
About this home
Exceptional Coastal Style living in this luxury, pond front, 5 bedroom home, located in the pristine Bear Trap Dunes Golf Community. This home boasts a full front porch and two first floor owner bedroom suites. Luxury Vinyl Planking throughout the living area and a newer custom kitchen with hand crafted Island, Quartz counters, stainless appliances, shiplap throughout the living area, wainscoting, built-in shelving in the living area, a gas fireplace and soaring ceilings. The primary bedroom and bathroom have been updated with high end finishes. An oversized screen porch and paver patio with serene pond front views offer the ideal outdoor living space. Upstairs is host to three additional bedrooms, a jack and jill bath and walk in closets. Lawn irrigation, enhanced landscaping and beautifully furnished, this coastal styled home is ready for immediate beach memories.
The Bear Trap Dunes Community offers an outdoor amphitheater, indoor pool, two outdoor heated pools and two kiddie pools which are staffed with lifeguards. In addition, there are clay (Har-Tru) and asphalt tennis & pickleball courts, a basketball/volleyball sports court, fitness center with whirlpool and saunas . Three golf courses (The Black Bear, Kodiak and Grizzly) are on site together with a putting green, driving range, pro shop, clubhouse with a restaurant & bar, and 2 tot-lots / playgrounds. A private beach shuttle (in season) runs from the resort community to the Bethany Beach boardwalk and back.
The home owner’s association also includes basic cable and internet as well as snow and refuse removal, and common area maintenance.
This home is being sold furnished with some exclusions.
Contact an agent
Home facts
- Year built:2005
- Listing Id #:DESU2085318
- Added:104 day(s) ago
- Updated:August 13, 2025 at 07:30 AM
Rooms and interior
- Bedrooms:5
- Total bathrooms:4
- Full bathrooms:3
- Half bathrooms:1
- Living area:2,250 sq. ft.
Heating and cooling
- Cooling:Central A/C
- Heating:Electric, Natural Gas, Zoned
Structure and exterior
- Roof:Architectural Shingle
- Year built:2005
- Building area:2,250 sq. ft.
- Lot area:0.27 Acres
Schools
- High school:SUSSEX CENTRAL
- Middle school:SELBYVILLE
- Elementary school:LORD BALTIMORE
Utilities
- Water:Public
- Sewer:Public Sewer
Finances and disclosures
- Price:$750,000
- Price per sq. ft.:$333.33
- Tax amount:$3,321 (2024)
New listings near 197 Willow Oak Ave
- New
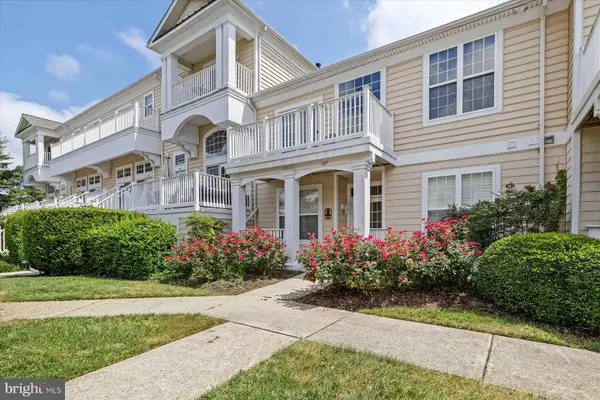 $569,900Active4 beds 3 baths2,500 sq. ft.
$569,900Active4 beds 3 baths2,500 sq. ft.38337 N Mill Ln #109, OCEAN VIEW, DE 19970
MLS# DESU2092844Listed by: LONG & FOSTER REAL ESTATE, INC. - New
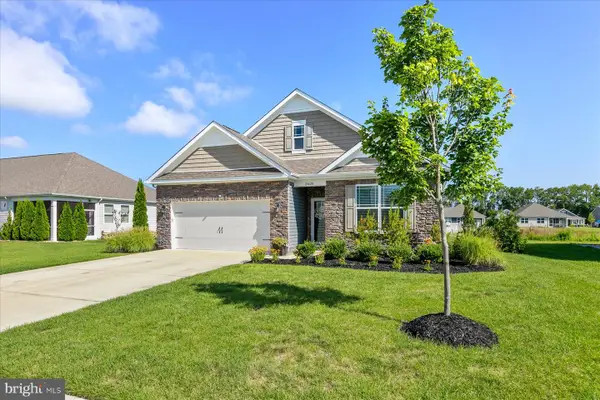 $659,000Active4 beds 2 baths1,997 sq. ft.
$659,000Active4 beds 2 baths1,997 sq. ft.24628 Fowler Ln, OCEAN VIEW, DE 19970
MLS# DESU2092730Listed by: LONG & FOSTER REAL ESTATE, INC. - Open Sat, 12 to 2pmNew
 $629,000Active4 beds 3 baths2,840 sq. ft.
$629,000Active4 beds 3 baths2,840 sq. ft.38446 Velta Dr, OCEAN VIEW, DE 19970
MLS# DESU2092420Listed by: REALTY MARK ASSOCIATES-NEWARK - Coming SoonOpen Sun, 10am to 12pm
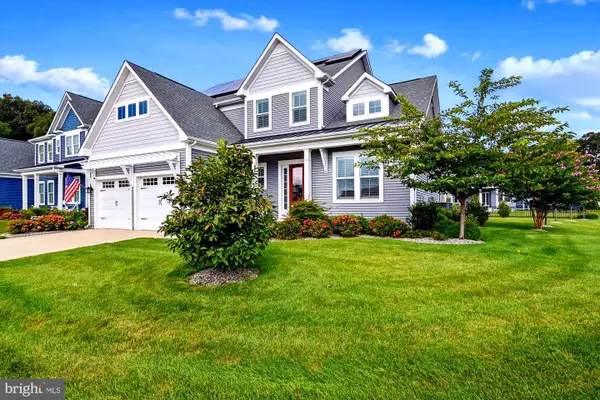 $1,049,900Coming Soon4 beds 4 baths
$1,049,900Coming Soon4 beds 4 baths33261 Paradisio Grns, OCEAN VIEW, DE 19970
MLS# DESU2092570Listed by: COLDWELL BANKER REALTY - New
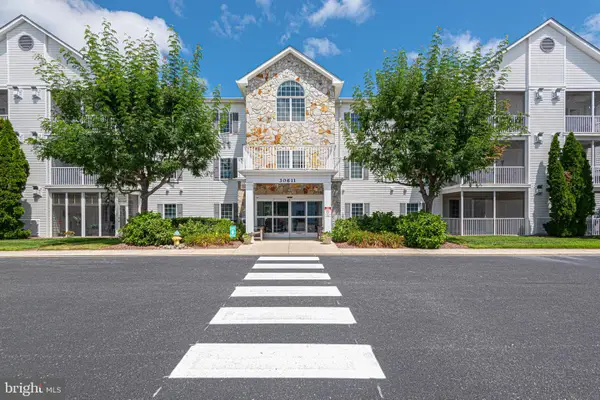 $299,900Active2 beds 2 baths1,134 sq. ft.
$299,900Active2 beds 2 baths1,134 sq. ft.30611 Cedar Neck Rd #2310, OCEAN VIEW, DE 19970
MLS# DESU2092506Listed by: BETHANY AREA REALTY LLC - New
 $698,000Active4 beds 3 baths2,684 sq. ft.
$698,000Active4 beds 3 baths2,684 sq. ft.127 Central Ave #1, OCEAN VIEW, DE 19970
MLS# DESU2092710Listed by: HOMEZU BY SIMPLE CHOICE - New
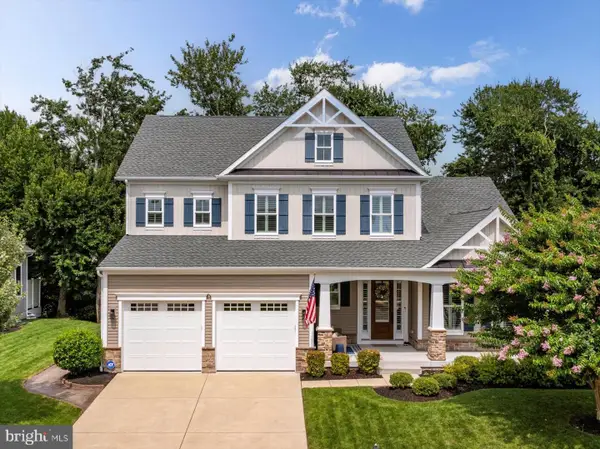 $945,000Active4 beds 3 baths3,100 sq. ft.
$945,000Active4 beds 3 baths3,100 sq. ft.37408 Bella Via Way, OCEAN VIEW, DE 19970
MLS# DESU2092426Listed by: REMAX COASTAL - Open Sat, 11am to 2pmNew
 $875,000Active3 beds 4 baths2,800 sq. ft.
$875,000Active3 beds 4 baths2,800 sq. ft.36057 Indigo Bunting Ct #4, OCEAN VIEW, DE 19970
MLS# DESU2092688Listed by: LONG & FOSTER REAL ESTATE, INC. - Open Thu, 10am to 2pm
 $440,000Active3 beds 2 baths1,379 sq. ft.
$440,000Active3 beds 2 baths1,379 sq. ft.2 Bowers Dr #102, OCEAN VIEW, DE 19970
MLS# DESU2080282Listed by: KELLER WILLIAMS REALTY - Open Thu, 10am to 2pm
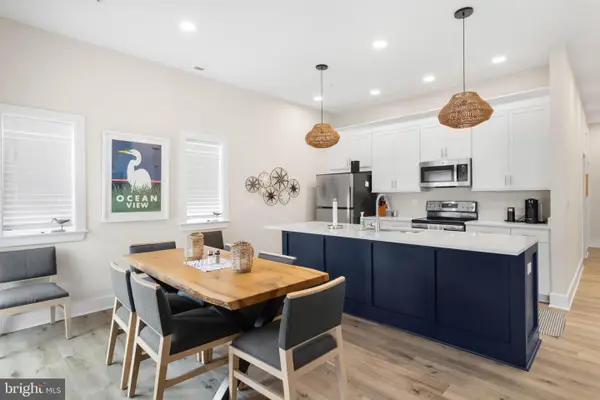 $435,000Active3 beds 2 baths1,183 sq. ft.
$435,000Active3 beds 2 baths1,183 sq. ft.2 Bowers Dr #103, OCEAN VIEW, DE 19970
MLS# DESU2080292Listed by: KELLER WILLIAMS REALTY
