2 Assawoman Ave, Ocean View, DE 19970
Local realty services provided by:Better Homes and Gardens Real Estate GSA Realty
2 Assawoman Ave,Ocean View, DE 19970
$649,000
- 4 Beds
- 4 Baths
- 3,400 sq. ft.
- Single family
- Active
Listed by: dayna feher, tammy s mushrush
Office: keller williams realty
MLS#:DESU2087904
Source:BRIGHTMLS
Price summary
- Price:$649,000
- Price per sq. ft.:$190.88
About this home
Spacious Coastal Living Just Minutes from the Ocean, this 3400 square feet home is nestled on a generous .39-acre lot with a private back yard. An 1100 square foot addition to the house in 2016 ensures plenty of space for family, friends and entertainment. The addition features hardwood floors in the window-lined rec room with ample storage space plus access to the backyard through a French door. THIS addition could actually be separated from the rest of the house for an in-law or guest suite. KEY features that make this house special: Living room, family room and rec room on first floor; A newly remodeled kitchen with quartz countertops and stainless-steel appliances; FOUR bedrooms - a first floor primary suite - a second floor primary suite (in addition) – and 2 guest bedrooms on the 2nd floor of the original house. The first floor boasts brand-new luxury vinyl plank (LVP) flooring installed in 2024 and the carpet on the 2nd floor of original house is new. There are three huge walk-in storage areas on the 2nd floor as well as a pantry and storage closets in the addition. Three zoned HVAC ensures even temps year-round, two were replaced in 2017 and 2023 and the zone in the addition was installed in 2016. A laundry room/mud room off the kitchen has a door to enter the garage. From the Screened Porch, enjoy serene views of your private backyard – there is a large area off the porch that would be perfect for a deck or patio. The irritation system has an ag well to supply water and there is also a water conditioner dedicated to that well . This beautiful property is located in a quiet, welcoming neighborhood just minutes away from the ocean AND there is NO HOA fee!
Contact an agent
Home facts
- Year built:2003
- Listing ID #:DESU2087904
- Added:148 day(s) ago
- Updated:November 15, 2025 at 04:11 PM
Rooms and interior
- Bedrooms:4
- Total bathrooms:4
- Full bathrooms:3
- Half bathrooms:1
- Living area:3,400 sq. ft.
Heating and cooling
- Cooling:Central A/C
- Heating:Electric, Heat Pump(s), Zoned
Structure and exterior
- Roof:Architectural Shingle
- Year built:2003
- Building area:3,400 sq. ft.
- Lot area:0.39 Acres
Utilities
- Water:Public
- Sewer:Public Sewer
Finances and disclosures
- Price:$649,000
- Price per sq. ft.:$190.88
- Tax amount:$2,995 (2024)
New listings near 2 Assawoman Ave
- New
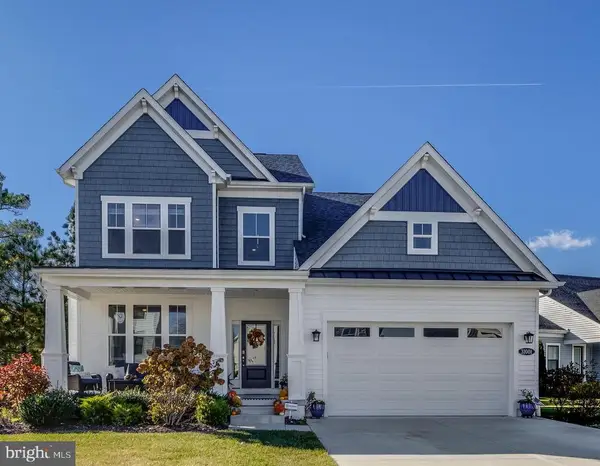 $849,500Active3 beds 3 baths2,416 sq. ft.
$849,500Active3 beds 3 baths2,416 sq. ft.31001 Waterview Ct, OCEAN VIEW, DE 19970
MLS# DESU2100608Listed by: COLDWELL BANKER PREMIER - REHOBOTH - New
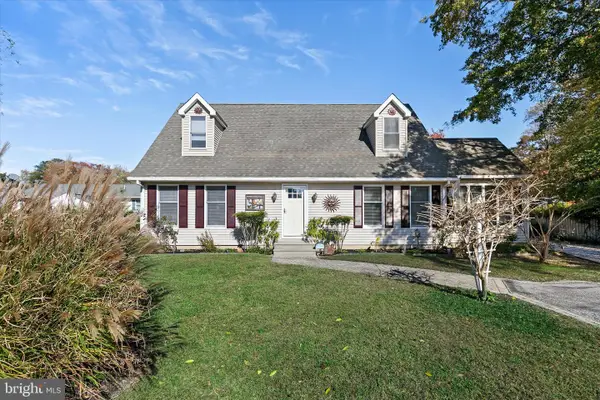 $479,900Active4 beds 2 baths2,200 sq. ft.
$479,900Active4 beds 2 baths2,200 sq. ft.37239 Main St, OCEAN VIEW, DE 19970
MLS# DESU2100222Listed by: KELLER WILLIAMS REALTY - New
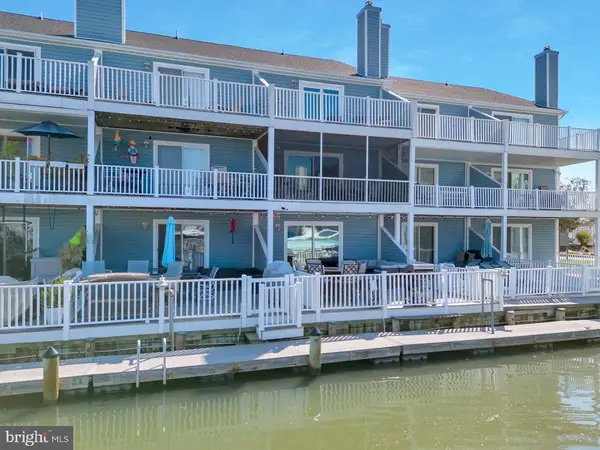 $900,000Active3 beds 4 baths2,100 sq. ft.
$900,000Active3 beds 4 baths2,100 sq. ft.37896 Marina Dr #4, OCEAN VIEW, DE 19970
MLS# DESU2100478Listed by: JACK LINGO - LEWES - Open Sat, 9:30 to 11:30amNew
 $594,000Active4 beds 3 baths1,840 sq. ft.
$594,000Active4 beds 3 baths1,840 sq. ft.18 Whites Creek Lane, OCEAN VIEW, DE 19970
MLS# DESU2100450Listed by: MONUMENT SOTHEBY'S INTERNATIONAL REALTY - New
 $450,000Active4 beds 3 baths2,026 sq. ft.
$450,000Active4 beds 3 baths2,026 sq. ft.380 Scranton Ln, OCEAN VIEW, DE 19970
MLS# DESU2100078Listed by: LONG & FOSTER REAL ESTATE, INC. - New
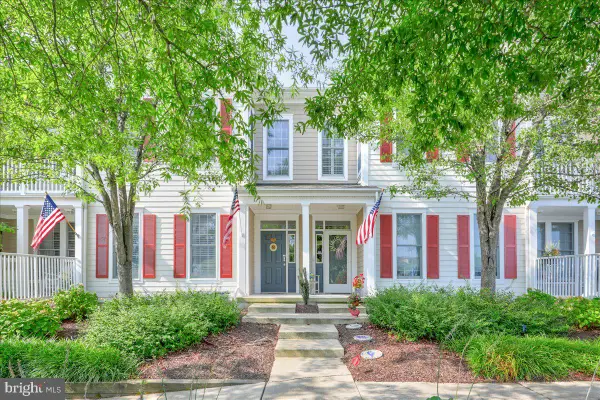 $440,000Active3 beds 2 baths1,664 sq. ft.
$440,000Active3 beds 2 baths1,664 sq. ft.132 October Glory Ave #f, OCEAN VIEW, DE 19970
MLS# DESU2099662Listed by: CUMMINGS & CO. REALTORS - New
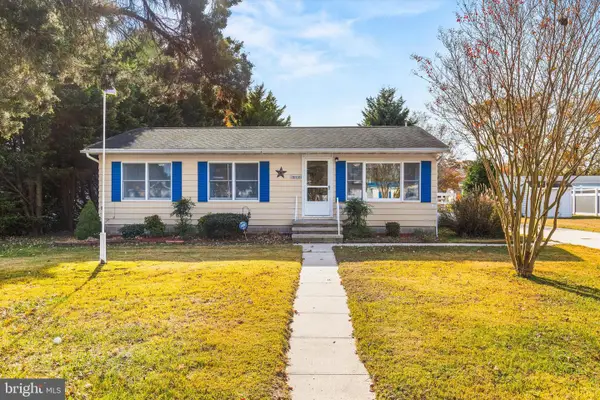 $380,000Active3 beds 2 baths1,300 sq. ft.
$380,000Active3 beds 2 baths1,300 sq. ft.36466 Old Mill Rd, OCEAN VIEW, DE 19970
MLS# DESU2099730Listed by: COLDWELL BANKER REALTY 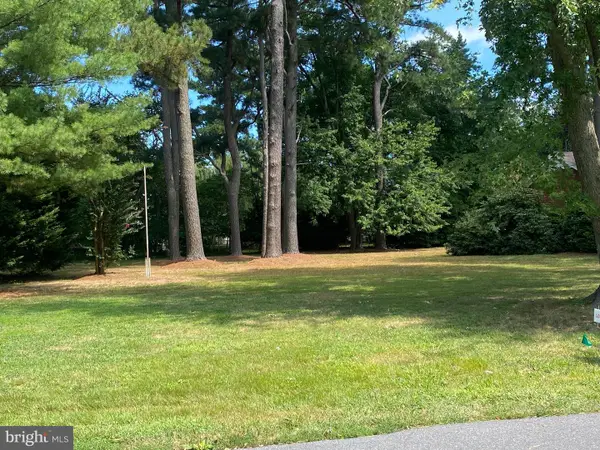 $259,000Pending0.38 Acres
$259,000Pending0.38 Acres13 Oakland, OCEAN VIEW, DE 19970
MLS# DESU2087974Listed by: IRON VALLEY REAL ESTATE AT THE BEACH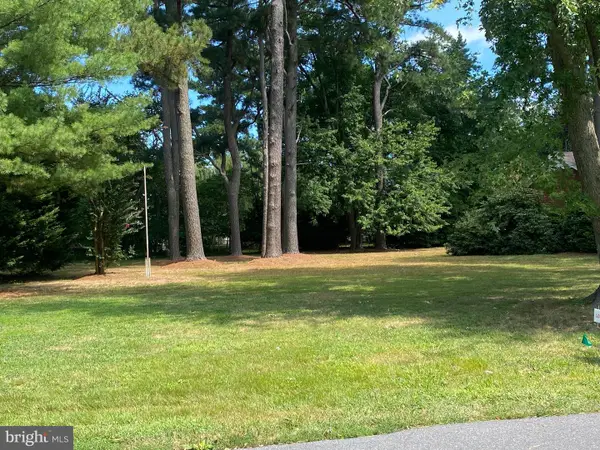 $259,000Active0.36 Acres
$259,000Active0.36 Acres7 Oakland #lot 1, OCEAN VIEW, DE 19970
MLS# DESU2099882Listed by: IRON VALLEY REAL ESTATE AT THE BEACH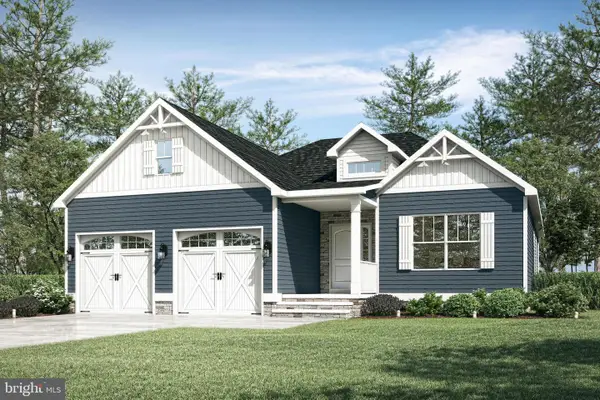 $631,000Active3 beds 2 baths
$631,000Active3 beds 2 bathsOgre (lot 9) Dr, OCEAN VIEW, DE 19970
MLS# DESU2099632Listed by: COLDWELL BANKER REALTY
