Lot 3 Club House Rd, Ocean View, DE 19970
Local realty services provided by:Better Homes and Gardens Real Estate Premier
Lot 3 Club House Rd,Ocean View, DE 19970
$549,990
- 4 Beds
- 3 Baths
- 1,783 sq. ft.
- Single family
- Active
Listed by: shelby smith
Office: long & foster real estate, inc.
MLS#:DESU2096032
Source:BRIGHTMLS
Price summary
- Price:$549,990
- Price per sq. ft.:$308.46
About this home
TO BE BUILT, NEW CONSTRUCTION. Build your dream home just 4 miles to downtown Bethany with Caruso Homes! This featured model is the Blue Ribbon, a two-story home plan featuring main-level living with a first floor primary suite. On the main level, enjoy a spacious great room with living and dining areas and an open kitchen including an island with breakfast bar and pantry. The first floor owner’s suite offers a private owner’s bath, linen closet and large walk-in closet. A secondary bedroom, full bath and laundry room complete the main level. The second floor features two additional bedrooms and a full bath. A two-car garage is included plus many more standard features. Buyer may choose any of Caruso’s models that will fit on the lot, prices will vary. Photos are provided by the Builder. Photos and tours may display optional features and upgrades that are not included in the price. Final square footage is approximate and will be finalized with final options. Upgrade options and custom changes are at an additional cost. Pictures shown are of the proposed model and do not reflect the final appearance of the house and yard settings. All prices are subject to change without notice. Purchase price varies by chosen elevations and options. Price shown includes the Base House Price, The Lot and the Estimated Lot Finishing Cost Only. Builder tie-in is non-exclusive, so you can purchase this lot separately and build with any builder of your choice. This property also offers deeded water rights to Banks Harbor! Enjoy a day out on the bay, then go back to your private oasis to relax as the sun goes down. Conveniently located close to everything you'd need including shops, restaurants, grocery stores, banks and more!
Contact an agent
Home facts
- Listing ID #:DESU2096032
- Added:156 day(s) ago
- Updated:February 11, 2026 at 02:38 PM
Rooms and interior
- Bedrooms:4
- Total bathrooms:3
- Full bathrooms:3
- Living area:1,783 sq. ft.
Heating and cooling
- Cooling:Central A/C, Programmable Thermostat
- Heating:90% Forced Air, Electric, Programmable Thermostat
Structure and exterior
- Roof:Architectural Shingle
- Building area:1,783 sq. ft.
- Lot area:0.4 Acres
Utilities
- Water:Well Permit Not Applied For
- Sewer:Public Hook/Up Avail
Finances and disclosures
- Price:$549,990
- Price per sq. ft.:$308.46
- Tax amount:$302 (2025)
New listings near Lot 3 Club House Rd
- Coming Soon
 $648,000Coming Soon3 beds 3 baths
$648,000Coming Soon3 beds 3 baths30470 Shore Ln #5, OCEAN VIEW, DE 19970
MLS# DESU2103666Listed by: COLDWELL BANKER REALTY - Coming SoonOpen Sat, 11am to 2pm
 $899,000Coming Soon3 beds 2 baths
$899,000Coming Soon3 beds 2 baths7 Longview Dr, OCEAN VIEW, DE 19970
MLS# DESU2104660Listed by: COLDWELL BANKER REALTY - New
 $485,000Active3 beds 2 baths2,010 sq. ft.
$485,000Active3 beds 2 baths2,010 sq. ft.37376 Benita St, OCEAN VIEW, DE 19970
MLS# DESU2104690Listed by: LONG & FOSTER REAL ESTATE, INC. - Coming SoonOpen Sun, 11am to 1pm
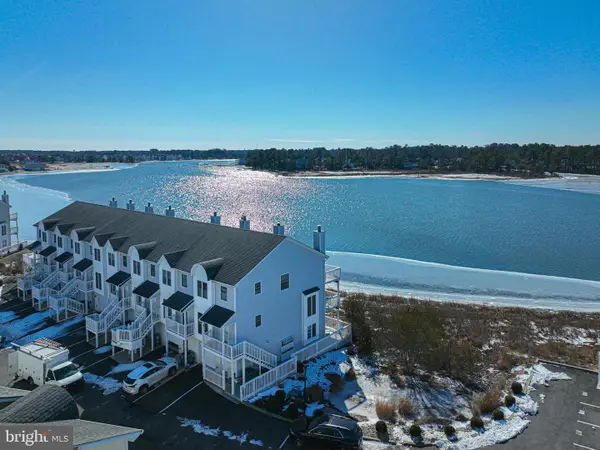 $775,000Coming Soon3 beds 4 baths
$775,000Coming Soon3 beds 4 baths37845 Salt Grass Cove #89, OCEAN VIEW, DE 19970
MLS# DESU2102348Listed by: COLDWELL BANKER REALTY  $749,900Pending5 beds 3 baths3,700 sq. ft.
$749,900Pending5 beds 3 baths3,700 sq. ft.30755 Redtail Ct, OCEAN VIEW, DE 19970
MLS# DESU2104056Listed by: NORTHROP REALTY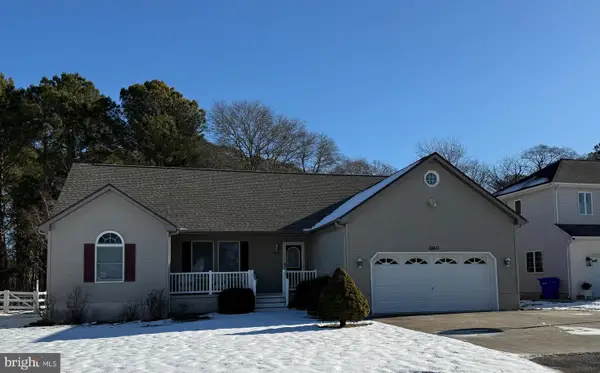 $525,000Pending3 beds 3 baths1,626 sq. ft.
$525,000Pending3 beds 3 baths1,626 sq. ft.32651 E Riga Dr, OCEAN VIEW, DE 19970
MLS# DESU2104348Listed by: DELAWARE HOMES INC- New
 $369,000Active2 beds 2 baths1,112 sq. ft.
$369,000Active2 beds 2 baths1,112 sq. ft.30381 Crowley Dr, OCEAN VIEW, DE 19970
MLS# DESU2104434Listed by: PATTERSON-SCHWARTZ-REHOBOTH - Coming Soon
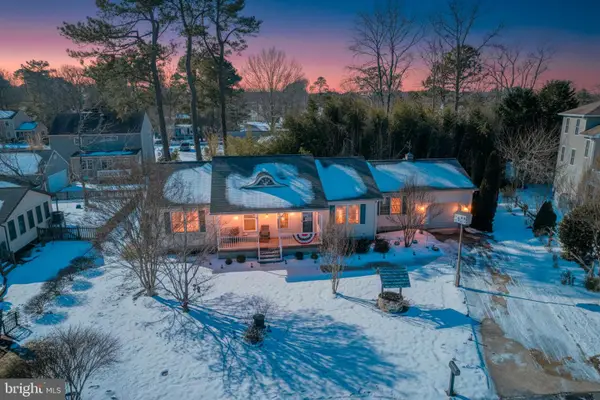 $474,900Coming Soon3 beds 2 baths
$474,900Coming Soon3 beds 2 baths38 Hudson Ave, OCEAN VIEW, DE 19970
MLS# DESU2104062Listed by: KELLER WILLIAMS REALTY - New
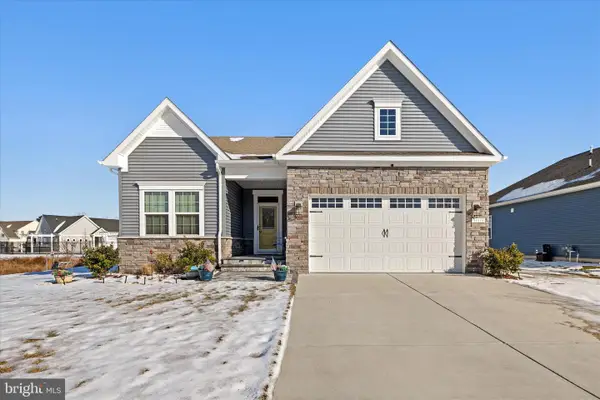 $586,900Active3 beds 3 baths2,146 sq. ft.
$586,900Active3 beds 3 baths2,146 sq. ft.37333 Kestrel Way, OCEAN VIEW, DE 19970
MLS# DESU2104094Listed by: LONG & FOSTER REAL ESTATE, INC. - New
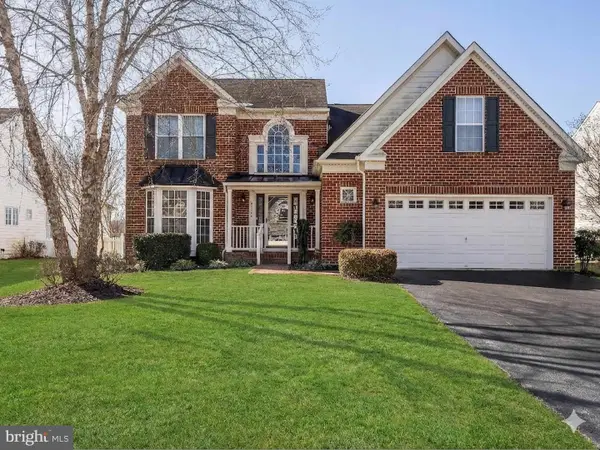 $625,000Active4 beds 3 baths2,645 sq. ft.
$625,000Active4 beds 3 baths2,645 sq. ft.37140 Lord Baltimore Ln, OCEAN VIEW, DE 19970
MLS# DESU2104272Listed by: COLDWELL BANKER REALTY

