38106 E Chester Ln #202, Ocean View, DE 19970
Local realty services provided by:Better Homes and Gardens Real Estate GSA Realty
38106 E Chester Ln #202,Ocean View, DE 19970
$380,000
- 4 Beds
- 4 Baths
- 1,645 sq. ft.
- Townhouse
- Pending
Listed by: kristin h. usaitis
Office: long & foster real estate, inc.
MLS#:DESU2097678
Source:BRIGHTMLS
Price summary
- Price:$380,000
- Price per sq. ft.:$231
- Monthly HOA dues:$81.67
About this home
FANTASTIC INVESTMENT OPPORTUNITY to Own this 3 Level Town Home in Ocean View - SPACIOUS 4 Bedrooms and 3.5 Baths**Option to use as a Second Home, Primary Home or Rental**Large Eat-In Kitchen with Pantry leads onto a PRIVATE DECK Overlooking Tranquil Pond (Perfect for Morning Coffee, Relaxing & Entertaining)**Large Living Area - Light & Bright**Lovely Flooring**Fresh Paint Throughout**Main Level Bedroom has New Carpet and a Full Bath and leads out onto a Patio**Upper Level Primary Bedroom has a Full Bath and Walk-In Closet**LOTS of Closet/Storage Space**1 Car GARAGE and Ample Parking in the Community**Enjoy South Hampton Amenities (Tennis & Outdoor Pool)**Low HOA Fee**AWESOME LOCATION - Close to the Ocean, Shopping, Parks, Trails, Restaurants and Downtown Bethany**MOVE-IN READY
Contact an agent
Home facts
- Year built:2005
- Listing ID #:DESU2097678
- Added:49 day(s) ago
- Updated:November 15, 2025 at 09:06 AM
Rooms and interior
- Bedrooms:4
- Total bathrooms:4
- Full bathrooms:3
- Half bathrooms:1
- Living area:1,645 sq. ft.
Heating and cooling
- Cooling:Central A/C
- Heating:Central, Electric, Heat Pump(s)
Structure and exterior
- Year built:2005
- Building area:1,645 sq. ft.
Schools
- High school:SUSSEX CENTRAL
- Middle school:SELBYVILLE
- Elementary school:LORD BALTIMORE
Utilities
- Water:Public
- Sewer:Public Sewer
Finances and disclosures
- Price:$380,000
- Price per sq. ft.:$231
- Tax amount:$625 (2025)
New listings near 38106 E Chester Ln #202
- New
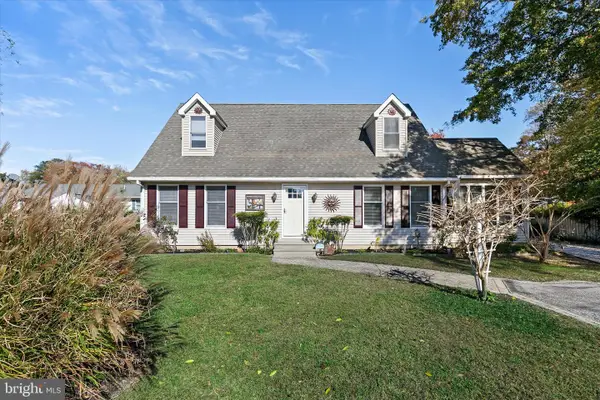 $479,900Active4 beds 2 baths2,200 sq. ft.
$479,900Active4 beds 2 baths2,200 sq. ft.37239 Main St, OCEAN VIEW, DE 19970
MLS# DESU2100222Listed by: KELLER WILLIAMS REALTY - New
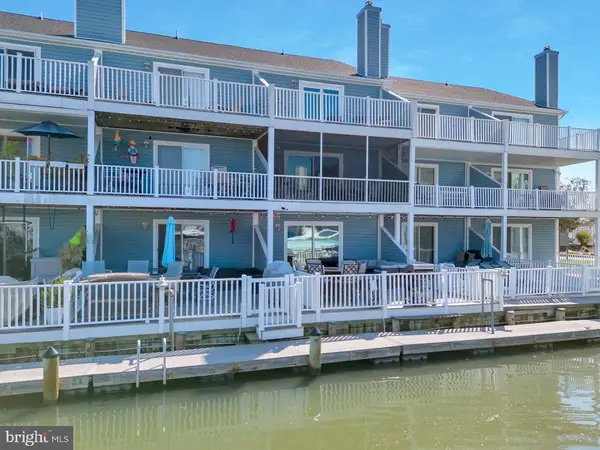 $900,000Active3 beds 4 baths2,100 sq. ft.
$900,000Active3 beds 4 baths2,100 sq. ft.37896 Marina Dr #4, OCEAN VIEW, DE 19970
MLS# DESU2100478Listed by: JACK LINGO - LEWES - Open Sat, 9:30 to 11:30amNew
 $594,000Active4 beds 3 baths1,840 sq. ft.
$594,000Active4 beds 3 baths1,840 sq. ft.18 Whites Creek Lane, OCEAN VIEW, DE 19970
MLS# DESU2100450Listed by: MONUMENT SOTHEBY'S INTERNATIONAL REALTY - New
 $450,000Active4 beds 3 baths2,026 sq. ft.
$450,000Active4 beds 3 baths2,026 sq. ft.380 Scranton Ln, OCEAN VIEW, DE 19970
MLS# DESU2100078Listed by: LONG & FOSTER REAL ESTATE, INC. - New
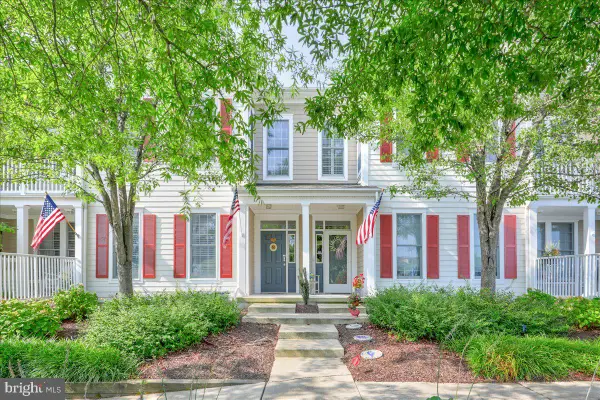 $440,000Active3 beds 2 baths1,664 sq. ft.
$440,000Active3 beds 2 baths1,664 sq. ft.132 October Glory Ave #f, OCEAN VIEW, DE 19970
MLS# DESU2099662Listed by: CUMMINGS & CO. REALTORS - New
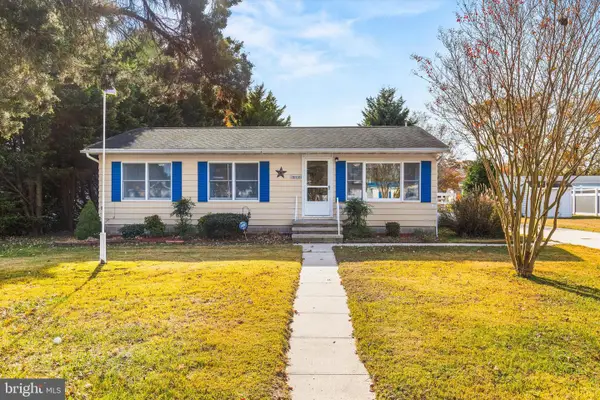 $380,000Active3 beds 2 baths1,300 sq. ft.
$380,000Active3 beds 2 baths1,300 sq. ft.36466 Old Mill Rd, OCEAN VIEW, DE 19970
MLS# DESU2099730Listed by: COLDWELL BANKER REALTY 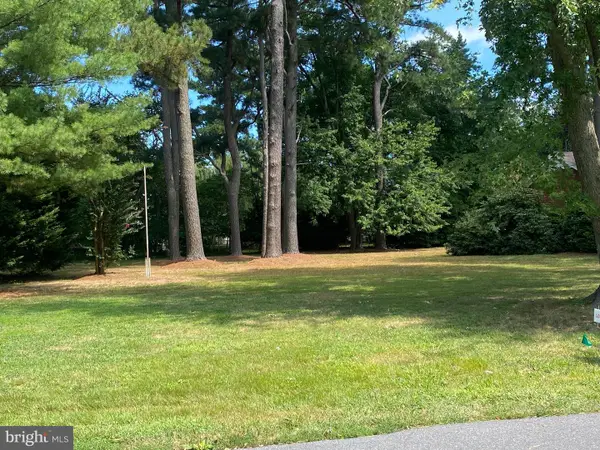 $259,000Pending0.38 Acres
$259,000Pending0.38 Acres13 Oakland, OCEAN VIEW, DE 19970
MLS# DESU2087974Listed by: IRON VALLEY REAL ESTATE AT THE BEACH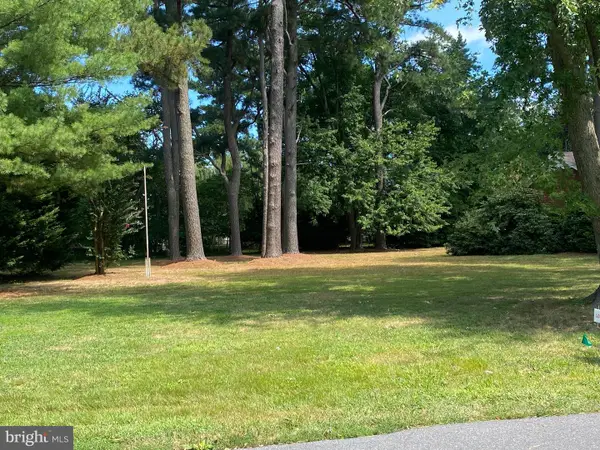 $259,000Active0.36 Acres
$259,000Active0.36 Acres7 Oakland #lot 1, OCEAN VIEW, DE 19970
MLS# DESU2099882Listed by: IRON VALLEY REAL ESTATE AT THE BEACH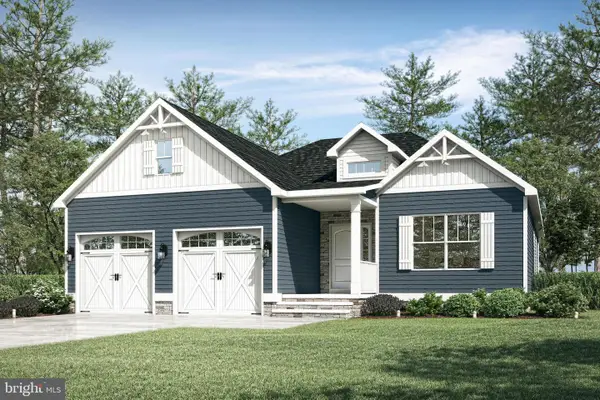 $631,000Active3 beds 2 baths
$631,000Active3 beds 2 bathsOgre (lot 9) Dr, OCEAN VIEW, DE 19970
MLS# DESU2099632Listed by: COLDWELL BANKER REALTY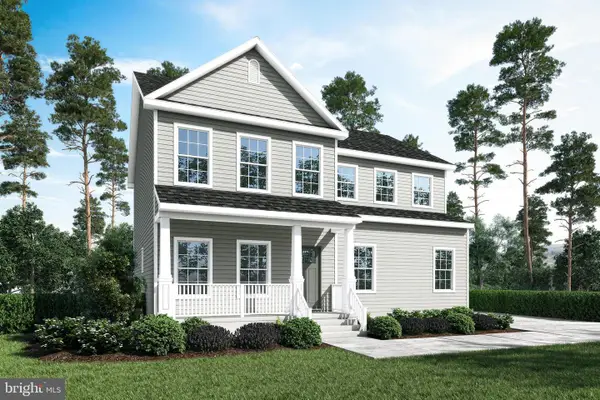 $657,000Active3 beds 3 baths
$657,000Active3 beds 3 bathsBauska Dr (lot 12), OCEAN VIEW, DE 19970
MLS# DESU2099638Listed by: COLDWELL BANKER REALTY
