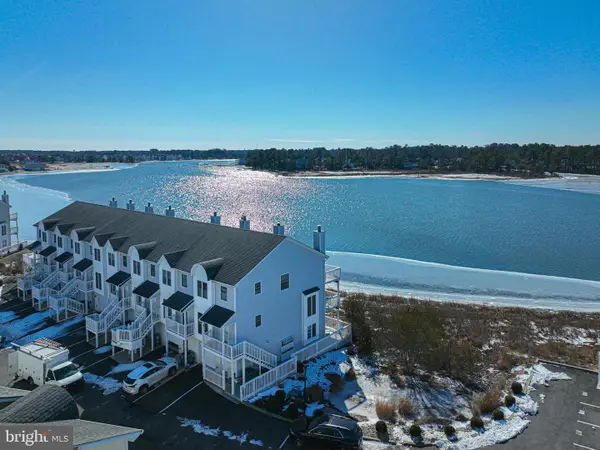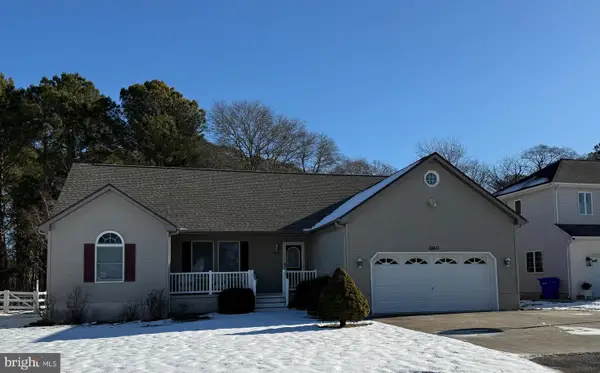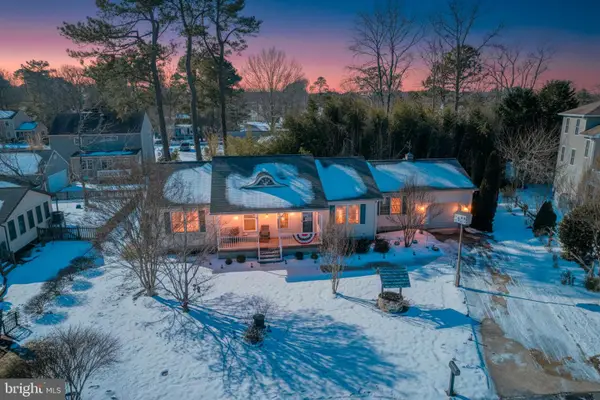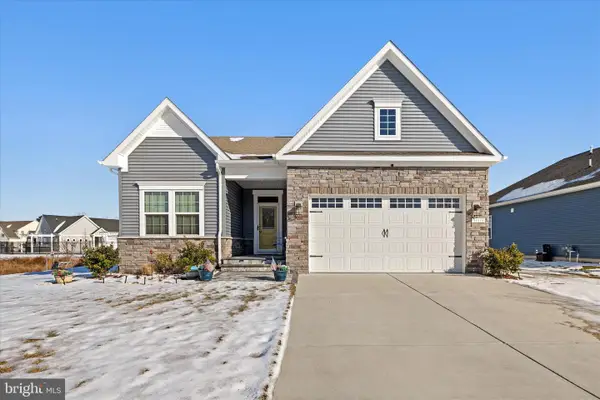38341 N Mill Ln #89, Ocean View, DE 19970
Local realty services provided by:Better Homes and Gardens Real Estate Community Realty
38341 N Mill Ln #89,Ocean View, DE 19970
$525,000
- 3 Beds
- 3 Baths
- 2,200 sq. ft.
- Townhouse
- Pending
Listed by: debra zyskowski
Office: rlah real estate
MLS#:DESU2098902
Source:BRIGHTMLS
Price summary
- Price:$525,000
- Price per sq. ft.:$238.64
- Monthly HOA dues:$442
About this home
OPEN HOUSE - Saturday 1/24/26 11am - 1pm.
Complementary Gift Card to Drifting Grounds just for stopping by!
Experience the perfect blend of timeless architecture and modern coastal living in this beautifully appointed three-level townhome. From the moment you arrive, a charming front porch welcomes you—ideal for al fresco dining or morning coffee.
Step inside to a light-filled main living area featuring rich hardwood floors, a cozy propane fireplace, and an open layout designed for effortless entertaining. The spacious kitchen boasts ample cabinetry and granite counters, flowing seamlessly into the dining area and additional family room.
Upstairs, the serene primary suite offers a true retreat with access to your private balcony and your spa-inspired en-suite bathroom featuring a double vanity, deep tub, and separate glass shower. Two additional bedrooms, a full bath, and an in-home laundry room add to the comfort and convenience. The home has an attached two-car garage, plus additional surface spots in the community. There is also ample storage in the home to keep all your beachtime essentials.
Located along a peaceful inlet of the Indian River Bay, Bayside at Bethany Lakes offers an amenity-rich coastal lifestyle. Residents enjoy a stunning waterfront outdoor pool, an elegant clubhouse, a state-of-the-art fitness center, a game room, and scenic walking paths—all thoughtfully designed for relaxation and recreation. Plus, with downtown Bethany Beach just under four miles away, you’ll have easy access to the beach, boardwalk, and some of the area’s most popular dining and shopping destinations.
This exceptional home is more than a place to live—it’s your invitation to live beautifully near the beach.
Contact an agent
Home facts
- Year built:2005
- Listing ID #:DESU2098902
- Added:119 day(s) ago
- Updated:February 11, 2026 at 08:32 AM
Rooms and interior
- Bedrooms:3
- Total bathrooms:3
- Full bathrooms:2
- Half bathrooms:1
- Living area:2,200 sq. ft.
Heating and cooling
- Cooling:Central A/C
- Heating:Forced Air, Propane - Metered
Structure and exterior
- Year built:2005
- Building area:2,200 sq. ft.
Utilities
- Water:Public
- Sewer:Public Sewer
Finances and disclosures
- Price:$525,000
- Price per sq. ft.:$238.64
- Tax amount:$922 (2025)
New listings near 38341 N Mill Ln #89
- Open Sun, 10:30am to 12:30pmNew
 $549,900Active4 beds 4 baths1,778 sq. ft.
$549,900Active4 beds 4 baths1,778 sq. ft.37400 Pettinaro Dr #2105, OCEAN VIEW, DE 19970
MLS# DESU2102582Listed by: KELLER WILLIAMS REALTY - Coming Soon
 $648,000Coming Soon3 beds 3 baths
$648,000Coming Soon3 beds 3 baths30470 Shore Ln #5, OCEAN VIEW, DE 19970
MLS# DESU2103666Listed by: COLDWELL BANKER REALTY - Coming SoonOpen Sat, 11am to 2pm
 $899,000Coming Soon3 beds 2 baths
$899,000Coming Soon3 beds 2 baths7 Longview Dr, OCEAN VIEW, DE 19970
MLS# DESU2104660Listed by: COLDWELL BANKER REALTY - New
 $485,000Active3 beds 2 baths2,010 sq. ft.
$485,000Active3 beds 2 baths2,010 sq. ft.37376 Benita St, OCEAN VIEW, DE 19970
MLS# DESU2104690Listed by: LONG & FOSTER REAL ESTATE, INC. - Coming SoonOpen Sun, 11am to 1pm
 $775,000Coming Soon3 beds 4 baths
$775,000Coming Soon3 beds 4 baths37845 Salt Grass Cove #89, OCEAN VIEW, DE 19970
MLS# DESU2102348Listed by: COLDWELL BANKER REALTY  $749,900Pending5 beds 3 baths3,700 sq. ft.
$749,900Pending5 beds 3 baths3,700 sq. ft.30755 Redtail Ct, OCEAN VIEW, DE 19970
MLS# DESU2104056Listed by: NORTHROP REALTY $525,000Pending3 beds 3 baths1,626 sq. ft.
$525,000Pending3 beds 3 baths1,626 sq. ft.32651 E Riga Dr, OCEAN VIEW, DE 19970
MLS# DESU2104348Listed by: DELAWARE HOMES INC- New
 $369,000Active2 beds 2 baths1,112 sq. ft.
$369,000Active2 beds 2 baths1,112 sq. ft.30381 Crowley Dr, OCEAN VIEW, DE 19970
MLS# DESU2104434Listed by: PATTERSON-SCHWARTZ-REHOBOTH - Coming Soon
 $474,900Coming Soon3 beds 2 baths
$474,900Coming Soon3 beds 2 baths38 Hudson Ave, OCEAN VIEW, DE 19970
MLS# DESU2104062Listed by: KELLER WILLIAMS REALTY - New
 $586,900Active3 beds 3 baths2,146 sq. ft.
$586,900Active3 beds 3 baths2,146 sq. ft.37333 Kestrel Way, OCEAN VIEW, DE 19970
MLS# DESU2104094Listed by: LONG & FOSTER REAL ESTATE, INC.

