38353 N Mill Ln #71, Ocean View, DE 19970
Local realty services provided by:Better Homes and Gardens Real Estate Murphy & Co.
38353 N Mill Ln #71,Ocean View, DE 19970
$519,000
- 3 Beds
- 3 Baths
- 2,200 sq. ft.
- Townhouse
- Active
Listed by: suzanne macnab
Office: remax coastal
MLS#:DESU2083294
Source:BRIGHTMLS
Price summary
- Price:$519,000
- Price per sq. ft.:$235.91
About this home
Coastal living at its best. This spacious 3BR/2.5BA retreat is located in the sought-after waterfront resort style community of Bayside at Bethany Lakes. Primate location within the community with easy short walk to the clubhouse and amenities. Only 2 miles from downtown Bethany Beach and boardwalk. Large open floor plan with two living spaces and generous dining space. Open kitchen with island, stainless steel appliances, gas cooktop, generous counter and cabinet space. Three nice size bedrooms with spacious closets. Primary suite with its own private balcony, oversized walk-in closet with newly updated luxurious spa shower with floor to ceiling tile, dual benches, rain shower feature with multiple shower heads, 3 panel frameless glass shower door, and double sink vanity with quartz marble countertops. Abundance of natural light throughout the home. Ample storage throughout the home includes an oversized two car garage with extra storage area. Outdoor space includes a large front porch and second floor balcony. Loaded with timeless upgrades including beautiful wood floors, gas fireplace, custom painting, designer window treatments. Crown molding. Full sized washer and dryer. New HVAC and new tankless hot water heater (2024). Property is well maintained and cared for. Plenty of guest and off street parking. Bayside at Bethany Lakes is a beautifully manicured lushly landscaped community with open green spaces. Located in a sought-after bayfront community offering world-class amenities including a beautiful clubhouse with indoor/outdoor pool and fitness center, game room, meeting room, tennis courts overlooking Whites Creek with spectacular sunsets, waterfront gazebo, kayak launch, fishing pier, community boat slips for daytime boat docking, playground, friendly sidewalks, and street lights. Explore the trails and outdoor attractions of the nearby State Parks including the Assawoman Trail and James Farm Ecological Preserve. Walk to popular restaurants, grocery store, award winning golf links, and boating attractions/marinas. Close to downtown Bethany Beach.
Contact an agent
Home facts
- Year built:2005
- Listing ID #:DESU2083294
- Added:252 day(s) ago
- Updated:December 31, 2025 at 02:47 PM
Rooms and interior
- Bedrooms:3
- Total bathrooms:3
- Full bathrooms:2
- Half bathrooms:1
- Living area:2,200 sq. ft.
Heating and cooling
- Cooling:Central A/C
- Heating:Forced Air, Propane - Metered
Structure and exterior
- Roof:Architectural Shingle
- Year built:2005
- Building area:2,200 sq. ft.
Utilities
- Water:Public
- Sewer:Public Sewer
Finances and disclosures
- Price:$519,000
- Price per sq. ft.:$235.91
- Tax amount:$1,294 (2024)
New listings near 38353 N Mill Ln #71
- Coming SoonOpen Sun, 12 to 2pm
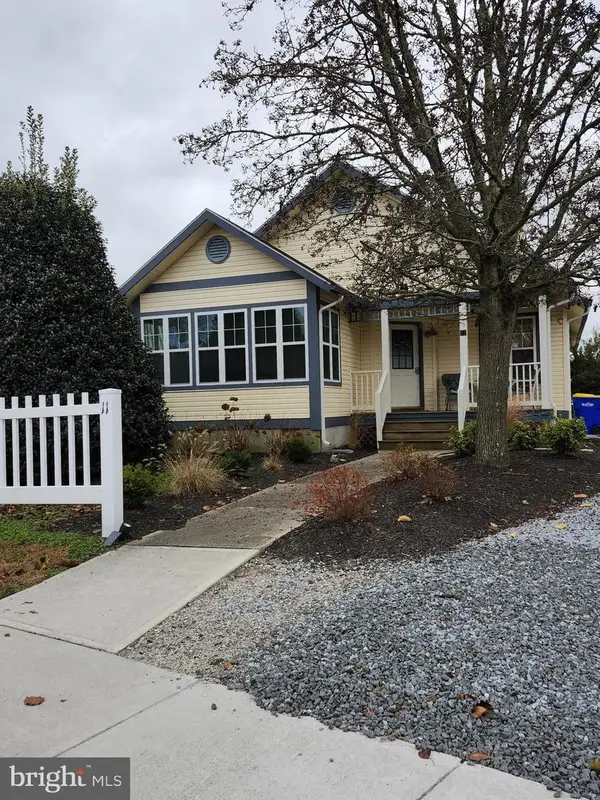 $559,000Coming Soon3 beds 2 baths
$559,000Coming Soon3 beds 2 baths11 Jodi Ct, OCEAN VIEW, DE 19970
MLS# DESU2102292Listed by: COASTAL REAL ESTATE GROUP, LLC - Coming Soon
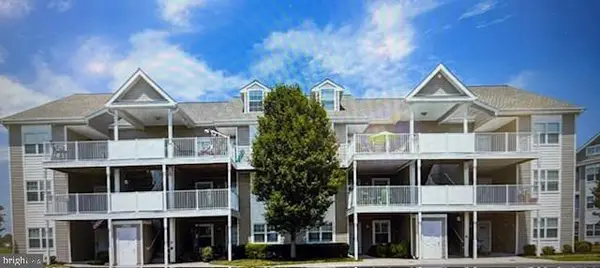 $570,000Coming Soon4 beds 4 baths
$570,000Coming Soon4 beds 4 baths30236 Driftwood Ct #7905, OCEAN VIEW, DE 19970
MLS# DESU2102290Listed by: PATTERSON-SCHWARTZ-HOCKESSIN - Coming Soon
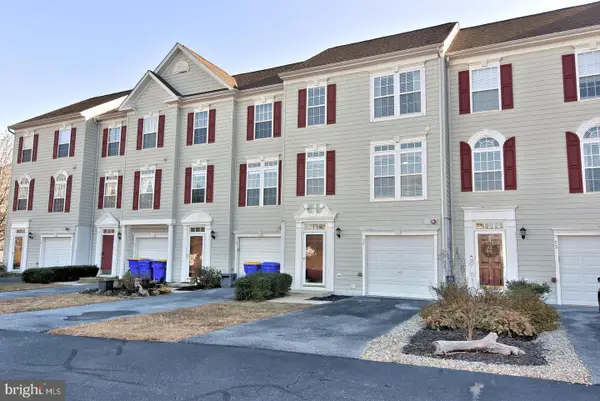 $419,000Coming Soon4 beds 4 baths
$419,000Coming Soon4 beds 4 baths11 John Hall Dr, OCEAN VIEW, DE 19970
MLS# DESU2102082Listed by: JACK LINGO MILLSBORO - Coming SoonOpen Sat, 11:30am to 1:30pm
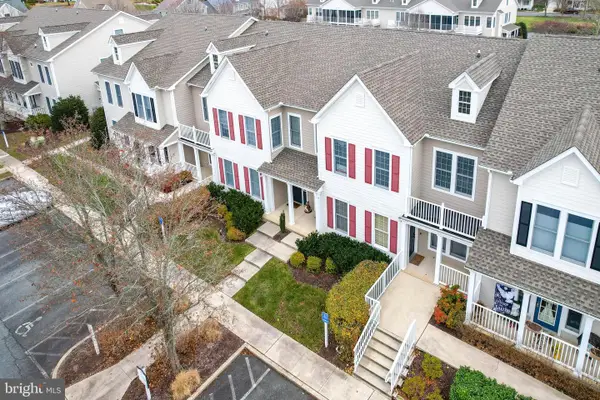 $414,900Coming Soon3 beds 2 baths
$414,900Coming Soon3 beds 2 baths214 October Glory Ave #h, OCEAN VIEW, DE 19970
MLS# DESU2101324Listed by: KELLER WILLIAMS REALTY - New
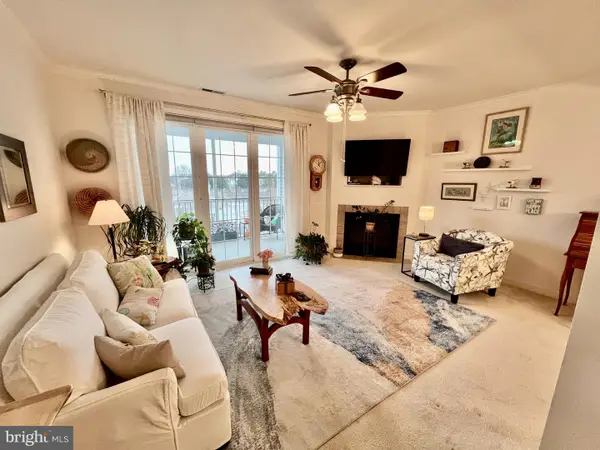 $298,000Active2 beds 2 baths1,121 sq. ft.
$298,000Active2 beds 2 baths1,121 sq. ft.30611 Cedar Neck Rd #2306, OCEAN VIEW, DE 19970
MLS# DESU2102210Listed by: LONG & FOSTER REAL ESTATE, INC. - Coming Soon
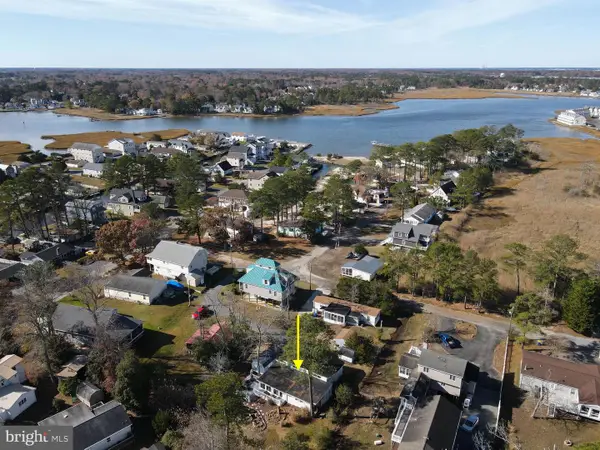 $475,000Coming Soon3 beds 1 baths
$475,000Coming Soon3 beds 1 baths30854 Hidden Ln, OCEAN VIEW, DE 19970
MLS# DESU2101316Listed by: KELLER WILLIAMS REALTY 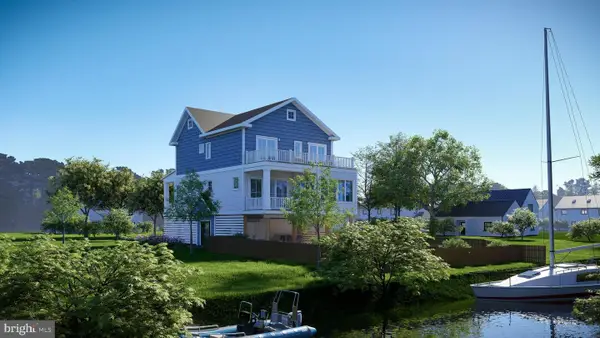 $1,599,900Active5 beds 5 baths2,729 sq. ft.
$1,599,900Active5 beds 5 baths2,729 sq. ft.38185 Martins Way, OCEAN VIEW, DE 19970
MLS# DESU2101822Listed by: MONUMENT SOTHEBY'S INTERNATIONAL REALTY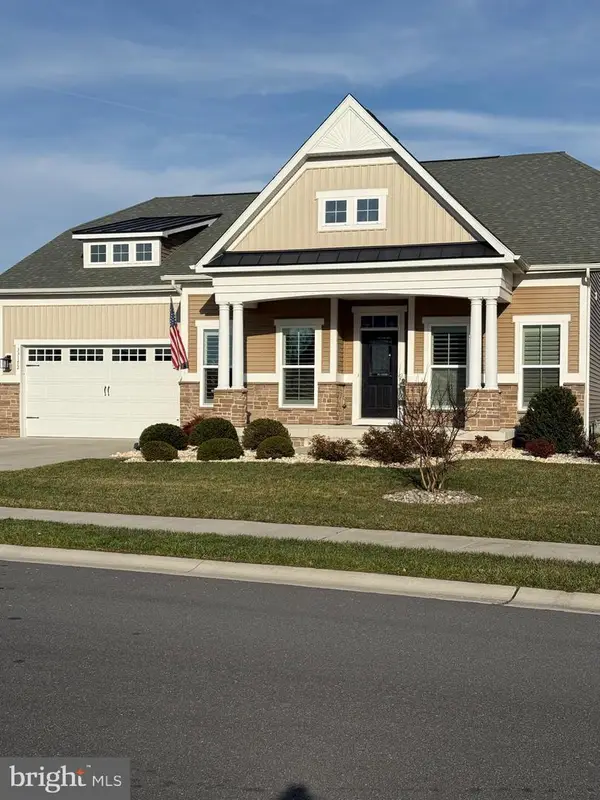 $850,000Active4 beds 3 baths2,900 sq. ft.
$850,000Active4 beds 3 baths2,900 sq. ft.33172 Ponte Vecchio Plz, OCEAN VIEW, DE 19970
MLS# DESU2101824Listed by: COLDWELL BANKER REALTY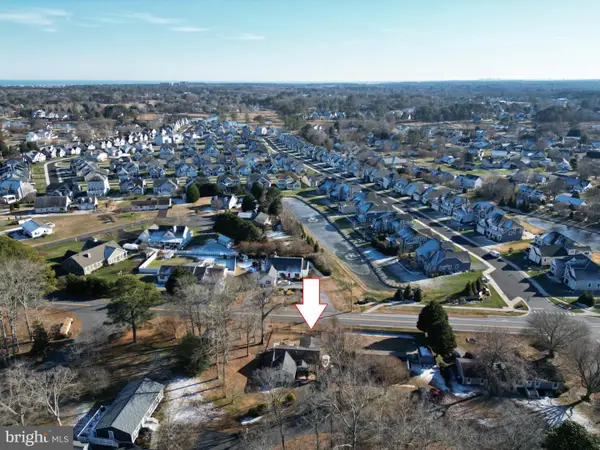 $429,000Active5 beds 2 baths1,700 sq. ft.
$429,000Active5 beds 2 baths1,700 sq. ft.83 Dorothy Cir, OCEAN VIEW, DE 19970
MLS# DESU2101926Listed by: EXP REALTY, LLC- Open Fri, 11am to 2pm
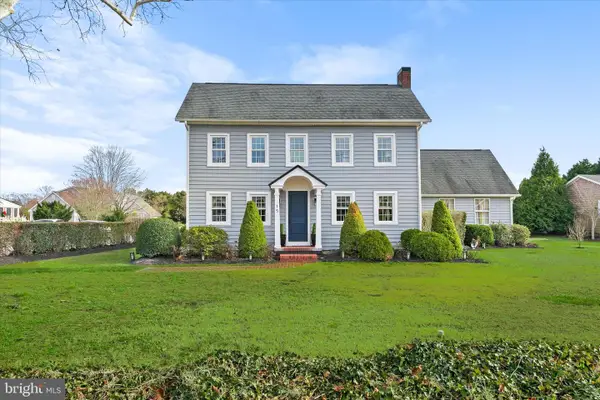 $724,000Active4 beds 4 baths2,500 sq. ft.
$724,000Active4 beds 4 baths2,500 sq. ft.15 West Ave, OCEAN VIEW, DE 19970
MLS# DESU2101788Listed by: LONG & FOSTER REAL ESTATE, INC.
