38868 Cedar Waxwing Ln, OCEAN VIEW, DE 19970
Local realty services provided by:Better Homes and Gardens Real Estate Reserve
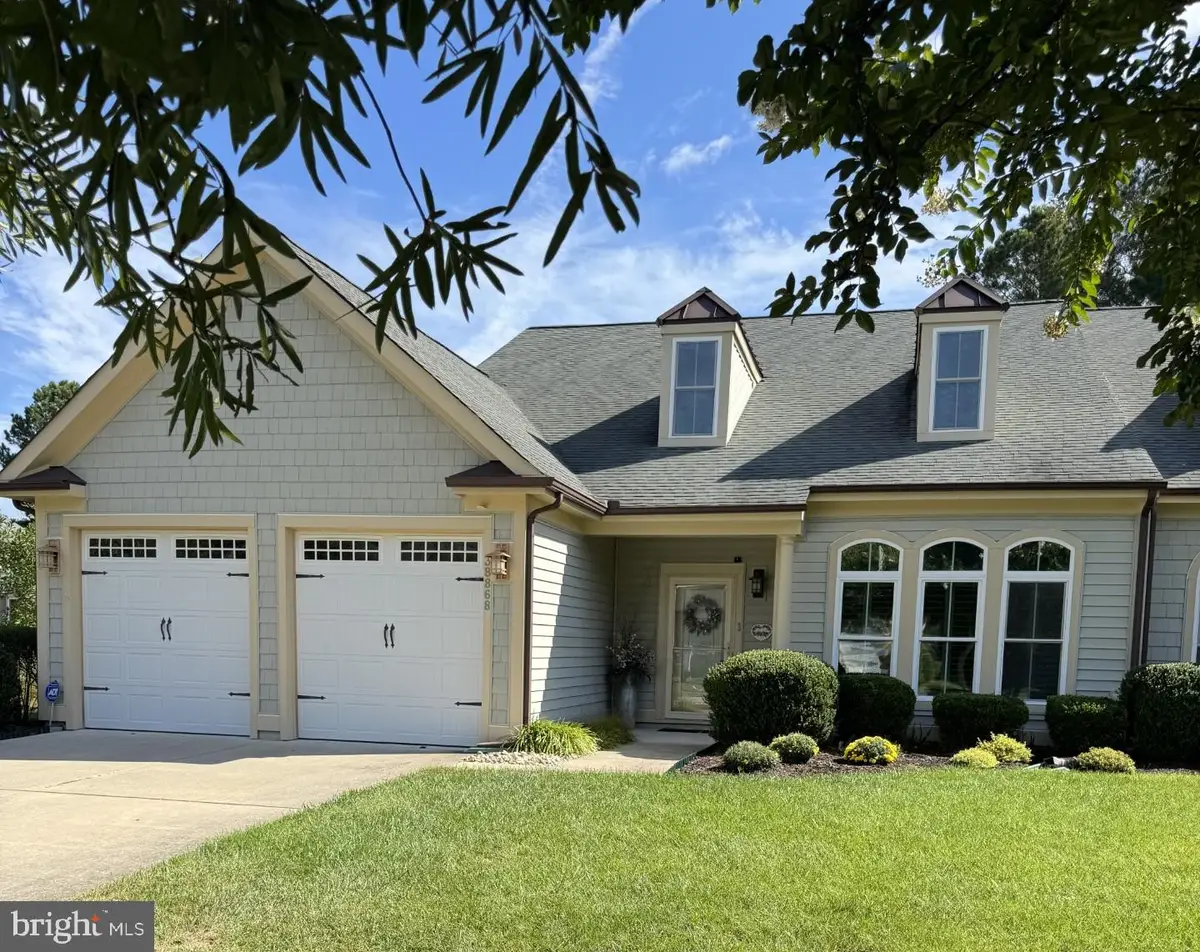
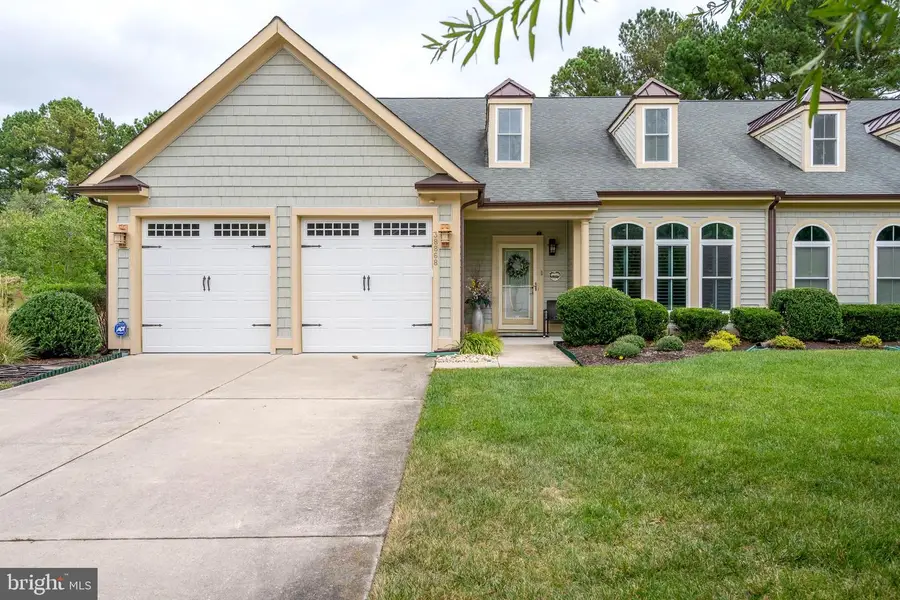
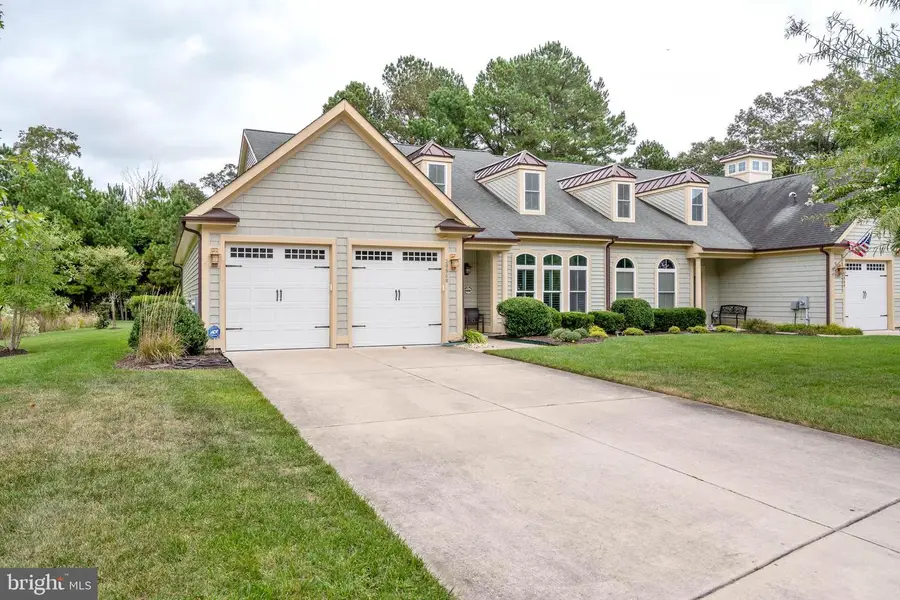
38868 Cedar Waxwing Ln,OCEAN VIEW, DE 19970
$550,000
- 3 Beds
- 3 Baths
- 2,500 sq. ft.
- Townhouse
- Pending
Listed by:joe loughran
Office:long & foster real estate, inc.
MLS#:DESU2070950
Source:BRIGHTMLS
Price summary
- Price:$550,000
- Price per sq. ft.:$220
- Monthly HOA dues:$452
About this home
2 Year Home Warranty with $100 Deductible. Beautiful 3 BD/2.5 BA NV Homes Stonehaven Fee Simple End Unit Villa. 2 Car Garage & drive to fit 6+ cars. Covered front stoop opens thru etched glass door to tiled Foyer leading to closet at left, hall to Laundry & Garage & Powder Room. At Foyer’s right: Great Room & Dining area feature gleaming wood floors, cathedral ceiling, 2 large dormers & ceiling fan. Great Room windows feature Plantation Shutters & transoms. Dining area features chandelier & granite Kitchen pass-through. The Kitchen boasts cherry cabinetry, granite, tile backsplash, upgraded black appliances (French door fridge, double oven, microwave, cooktop, dishwasher & waste disposal) breakfast bar, island & pantry. Plus recessed lighting & pendant lamps. The Morning Room beyond, w/ electric fireplace & another ceiling fan, views broad lawns & trees thru windows w/ Plantation Shutters. Step outside to carpeted 3 Season Room w/ 2 ceiling fans, Berber carpets, sliding windows, transoms, window shades & baseboard heat. Steps from the Kitchen: a Study refashioned as a Crafts Space. The Primary Suite is just beyond w/ a ceiling fan, crown molding, rich burgundy W2W carpet, another pair of Plantation Shutters (looking out to 3 Season Room & lawns beyond) & electric FP w/ a flat screen TV. Primary BA: twin-basin vanity set in granite w/ upgraded cabinets, tile floor, large shower. Large Walk-In Closet. Upstairs: 2 large Guest BDs w/ ceiling fans plus Guest BA, Loft & Attic/Utility Room. There’s also a large Laundry Room w/ front-loading Washer/Dryer seated on pedestals and a utility tub. Just beyond: a large storage area with cabinetry. This home - beautifully maintained and cared for – may be conveyed Partially Furnished depending upon the strength of an offer. Note its siting alongside a “dry pond” lush w/ wild flowers & grasses which buffers it nicely apart from neighbors. This is a must-see home replete w/ possibilities. Bay Forest’s HOA maintains the lawn (mowing, fertilization, occasional aeration). New Owner Capital Contribution: $1,400. $445 annual charge for water/sewer infrastructure. The National Association of Home Builders (NAHB) named Bay Forest a Platinum Award Winning "Best in American Living" community in 2019 as a community that "maximized water and green spaces and created a nice sense of micro-communities inside the natural habitat. [Bay Forest Club] has a lovely pool and resort-like amenities and the outside of the (Recreation) Barn is spectacular." So come enjoy our clubhouse with its lounge, grille, game room, Women's & Men's lockers opening to 3 pools (Lazy River!). And our 4 tennis courts (easily reconfigured for pickleball) & tennis pavilion, outdoor basketball nets, children's play areas, putting green, bocce lawns, horseshoe pits, volleyball space & fire pit. Not to mention Bay Forest’s incredible Recreation ‘Barn' which accommodates a basketball court or three pickleball courts or 450 guests for New Years Eve and other celebrations! The Barn opens to a Great Lawn, two new pools & a new exercise facility featuring a gym, a dance/yoga studio (w/ resilient floors), Men’s & Women’s changing rooms & beautiful gathering spaces. Don’t forget the Kayak Launch w/ kayak storage & expansive Indian River Bay & Bay Bridge views. Or the Herb Garden. Or the Summer Beach Shuttle. Enjoy amazing Salt Marsh views from our wooden Shearwater Drive Bridge crossing directly over Collins Creek to the Recreation Barn, Pools & Gym. 15+ Miles sidewalks. 5 Miles Bethany Beach. Complimentary 2-YEAR-HOME-WARRANTY ($1,200 VALUE!). PRICED 2 SELL! If you want to live in a Platinum Award-Winning "Best in American Living" community, come to Bay Forest Club!
Contact an agent
Home facts
- Year built:2012
- Listing Id #:DESU2070950
- Added:329 day(s) ago
- Updated:August 15, 2025 at 07:30 AM
Rooms and interior
- Bedrooms:3
- Total bathrooms:3
- Full bathrooms:2
- Half bathrooms:1
- Living area:2,500 sq. ft.
Heating and cooling
- Cooling:Ceiling Fan(s), Central A/C, Dehumidifier
- Heating:Baseboard - Electric, Central, Electric, Forced Air, Natural Gas
Structure and exterior
- Roof:Architectural Shingle, Asphalt
- Year built:2012
- Building area:2,500 sq. ft.
- Lot area:0.2 Acres
Utilities
- Water:Public
- Sewer:Public Sewer
Finances and disclosures
- Price:$550,000
- Price per sq. ft.:$220
- Tax amount:$1,534 (2024)
New listings near 38868 Cedar Waxwing Ln
- New
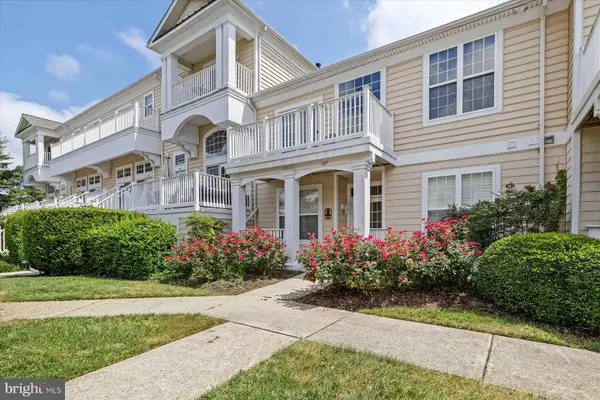 $569,900Active4 beds 3 baths2,500 sq. ft.
$569,900Active4 beds 3 baths2,500 sq. ft.38337 N Mill Ln #109, OCEAN VIEW, DE 19970
MLS# DESU2092844Listed by: LONG & FOSTER REAL ESTATE, INC. - New
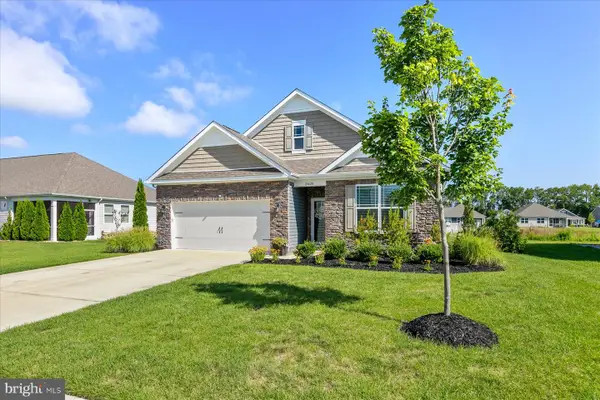 $659,000Active4 beds 2 baths1,997 sq. ft.
$659,000Active4 beds 2 baths1,997 sq. ft.24628 Fowler Ln, OCEAN VIEW, DE 19970
MLS# DESU2092730Listed by: LONG & FOSTER REAL ESTATE, INC. - Open Sat, 12 to 2pmNew
 $629,000Active4 beds 3 baths2,840 sq. ft.
$629,000Active4 beds 3 baths2,840 sq. ft.38446 Velta Dr, OCEAN VIEW, DE 19970
MLS# DESU2092420Listed by: REALTY MARK ASSOCIATES-NEWARK - Open Sun, 10am to 12pmNew
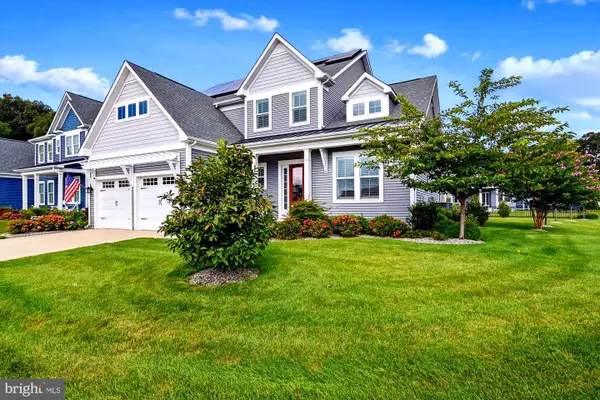 $1,049,900Active4 beds 4 baths3,558 sq. ft.
$1,049,900Active4 beds 4 baths3,558 sq. ft.33261 Paradisio Grns, OCEAN VIEW, DE 19970
MLS# DESU2092570Listed by: COLDWELL BANKER REALTY - New
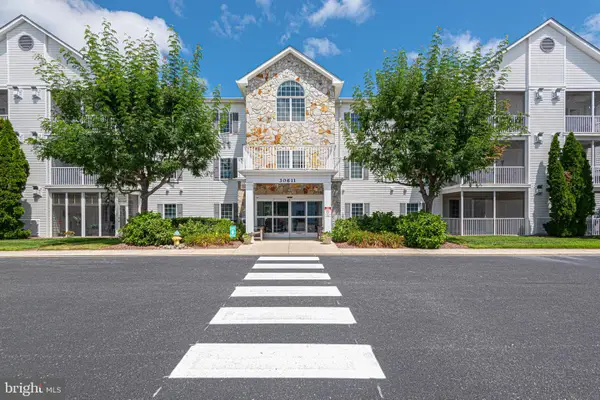 $299,900Active2 beds 2 baths1,134 sq. ft.
$299,900Active2 beds 2 baths1,134 sq. ft.30611 Cedar Neck Rd #2310, OCEAN VIEW, DE 19970
MLS# DESU2092506Listed by: BETHANY AREA REALTY LLC - New
 $698,000Active4 beds 3 baths2,684 sq. ft.
$698,000Active4 beds 3 baths2,684 sq. ft.127 Central Ave #1, OCEAN VIEW, DE 19970
MLS# DESU2092710Listed by: HOMEZU BY SIMPLE CHOICE - New
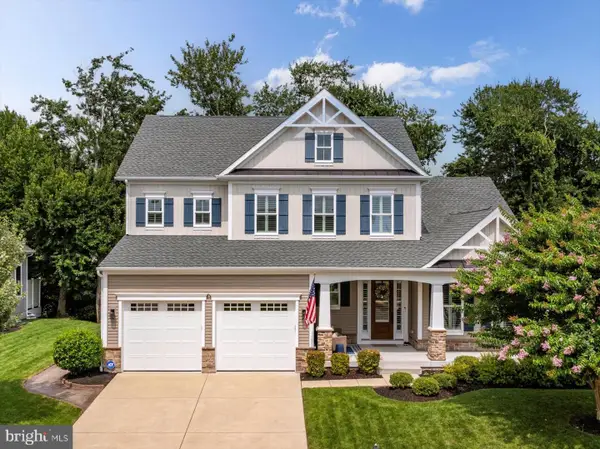 $945,000Active4 beds 3 baths3,100 sq. ft.
$945,000Active4 beds 3 baths3,100 sq. ft.37408 Bella Via Way, OCEAN VIEW, DE 19970
MLS# DESU2092426Listed by: REMAX COASTAL - Open Sat, 11am to 2pmNew
 $875,000Active3 beds 4 baths2,800 sq. ft.
$875,000Active3 beds 4 baths2,800 sq. ft.36057 Indigo Bunting Ct #4, OCEAN VIEW, DE 19970
MLS# DESU2092688Listed by: LONG & FOSTER REAL ESTATE, INC. - Open Fri, 10am to 2pm
 $440,000Active3 beds 2 baths1,379 sq. ft.
$440,000Active3 beds 2 baths1,379 sq. ft.2 Bowers Dr #102, OCEAN VIEW, DE 19970
MLS# DESU2080282Listed by: KELLER WILLIAMS REALTY - Open Fri, 10am to 2pm
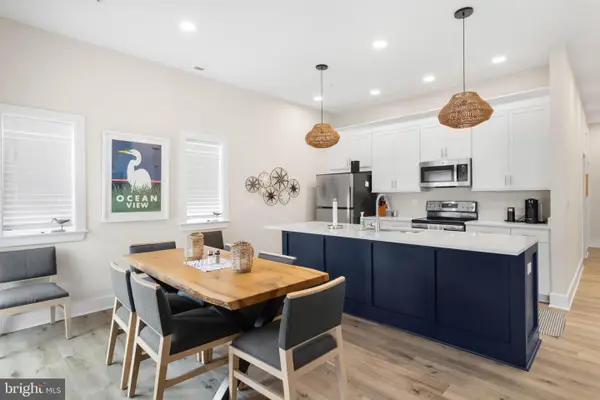 $435,000Active3 beds 2 baths1,183 sq. ft.
$435,000Active3 beds 2 baths1,183 sq. ft.2 Bowers Dr #103, OCEAN VIEW, DE 19970
MLS# DESU2080292Listed by: KELLER WILLIAMS REALTY
