392 Scranton Ln, Ocean View, DE 19970
Local realty services provided by:Better Homes and Gardens Real Estate Valley Partners
392 Scranton Ln,Ocean View, DE 19970
$479,990
- 3 Beds
- 3 Baths
- 2,267 sq. ft.
- Townhouse
- Pending
Listed by: tracy l. zell
Office: long & foster real estate, inc.
MLS#:DESU2085612
Source:BRIGHTMLS
Price summary
- Price:$479,990
- Price per sq. ft.:$211.73
- Monthly HOA dues:$141
About this home
This beautiful Heron home design features an unbelievably open layout on the first floor which is perfect for entertaining. The spacious first floor includes a dining room and lavish kitchen overlooking an expansive great room with fireplace, and a private powder room. Just off the kitchen/great room area there is a large, covered patio which could easily be converted to a screened porch or sunroom. This popular layout features three very roomy bedrooms on the second floor, hall guest bath, laundry room and a convenient storage room. The impressive primary suite features a large bedroom with a tray ceiling, the primary bath and an amazingly large walk-in closet. There are many design upgrades included in this “quick-move-in” home such as upgraded flooring, quartz countertops in the kitchen and bathrooms, upgraded cabinets in kitchen and bathrooms, tile backsplash in kitchen and upgraded tile in bathrooms. This home is located in Silver Woods Villas, a community of 161 townhomes in the quiet town of Ocean View, located just minutes from Route 26 and Bethany Beach
Contact an agent
Home facts
- Year built:2025
- Listing ID #:DESU2085612
- Added:194 day(s) ago
- Updated:November 15, 2025 at 09:06 AM
Rooms and interior
- Bedrooms:3
- Total bathrooms:3
- Full bathrooms:2
- Half bathrooms:1
- Living area:2,267 sq. ft.
Heating and cooling
- Cooling:Central A/C
- Heating:Central, Electric, Heat Pump - Electric BackUp
Structure and exterior
- Year built:2025
- Building area:2,267 sq. ft.
Utilities
- Water:Public
- Sewer:Public Sewer
Finances and disclosures
- Price:$479,990
- Price per sq. ft.:$211.73
- Tax amount:$155 (2024)
New listings near 392 Scranton Ln
- New
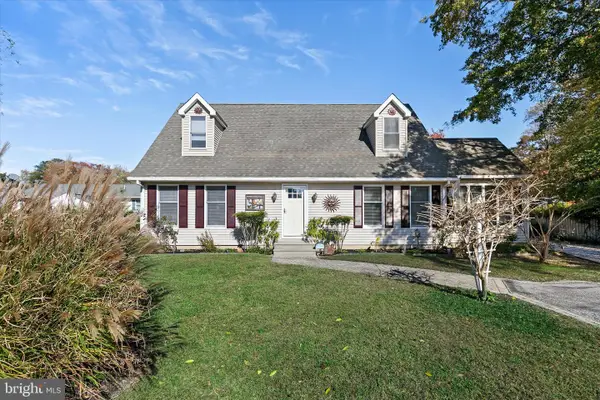 $479,900Active4 beds 2 baths2,200 sq. ft.
$479,900Active4 beds 2 baths2,200 sq. ft.37239 Main St, OCEAN VIEW, DE 19970
MLS# DESU2100222Listed by: KELLER WILLIAMS REALTY - New
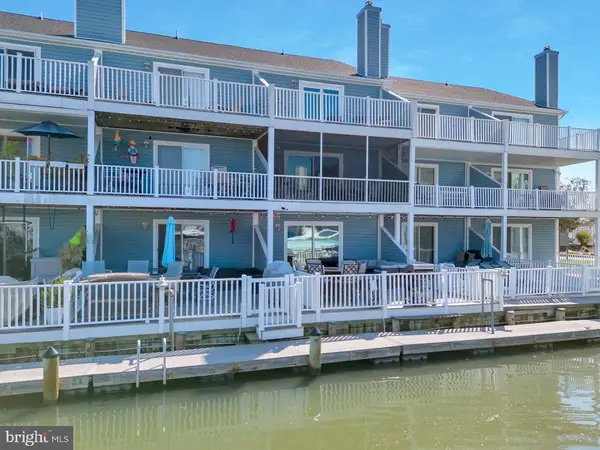 $900,000Active3 beds 4 baths2,100 sq. ft.
$900,000Active3 beds 4 baths2,100 sq. ft.37896 Marina Dr #4, OCEAN VIEW, DE 19970
MLS# DESU2100478Listed by: JACK LINGO - LEWES - Open Sat, 9:30 to 11:30amNew
 $594,000Active4 beds 3 baths1,840 sq. ft.
$594,000Active4 beds 3 baths1,840 sq. ft.18 Whites Creek Lane, OCEAN VIEW, DE 19970
MLS# DESU2100450Listed by: MONUMENT SOTHEBY'S INTERNATIONAL REALTY - New
 $450,000Active4 beds 3 baths2,026 sq. ft.
$450,000Active4 beds 3 baths2,026 sq. ft.380 Scranton Ln, OCEAN VIEW, DE 19970
MLS# DESU2100078Listed by: LONG & FOSTER REAL ESTATE, INC. - New
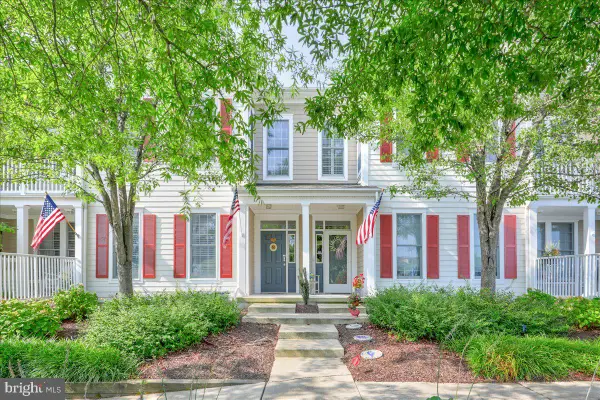 $440,000Active3 beds 2 baths1,664 sq. ft.
$440,000Active3 beds 2 baths1,664 sq. ft.132 October Glory Ave #f, OCEAN VIEW, DE 19970
MLS# DESU2099662Listed by: CUMMINGS & CO. REALTORS - New
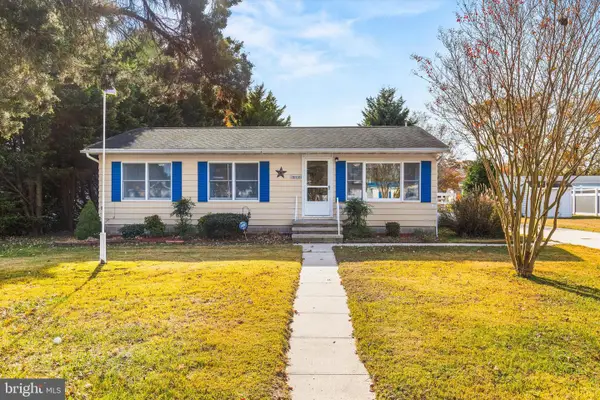 $380,000Active3 beds 2 baths1,300 sq. ft.
$380,000Active3 beds 2 baths1,300 sq. ft.36466 Old Mill Rd, OCEAN VIEW, DE 19970
MLS# DESU2099730Listed by: COLDWELL BANKER REALTY 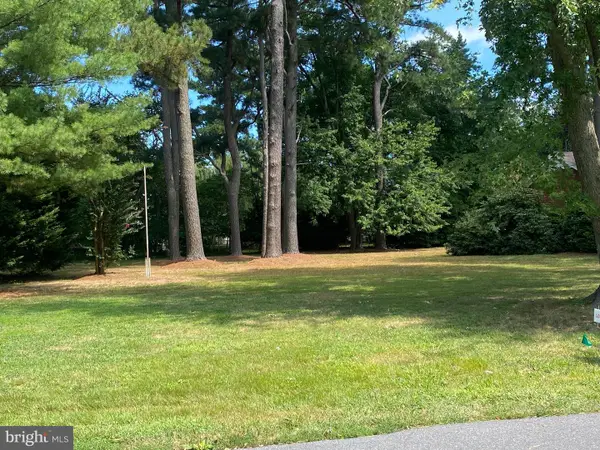 $259,000Pending0.38 Acres
$259,000Pending0.38 Acres13 Oakland, OCEAN VIEW, DE 19970
MLS# DESU2087974Listed by: IRON VALLEY REAL ESTATE AT THE BEACH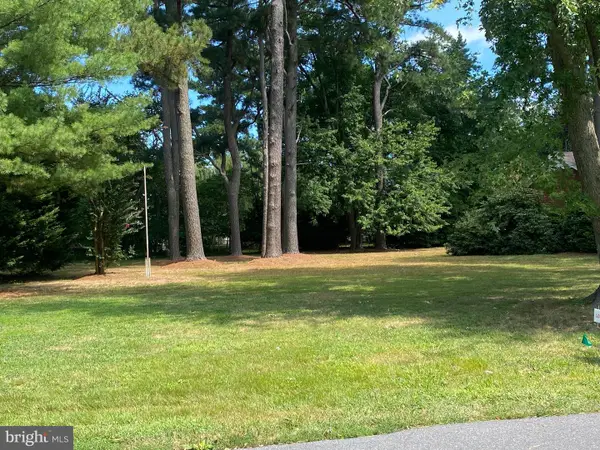 $259,000Active0.36 Acres
$259,000Active0.36 Acres7 Oakland #lot 1, OCEAN VIEW, DE 19970
MLS# DESU2099882Listed by: IRON VALLEY REAL ESTATE AT THE BEACH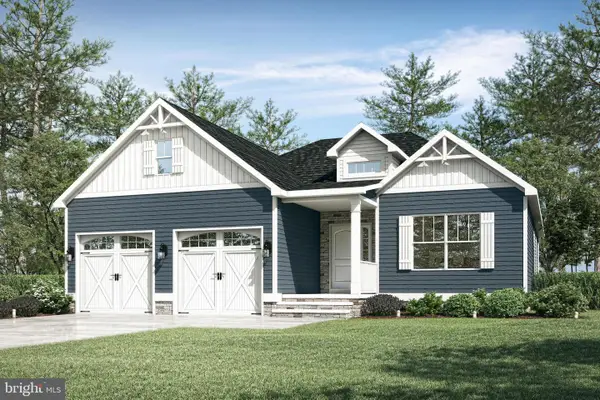 $631,000Active3 beds 2 baths
$631,000Active3 beds 2 bathsOgre (lot 9) Dr, OCEAN VIEW, DE 19970
MLS# DESU2099632Listed by: COLDWELL BANKER REALTY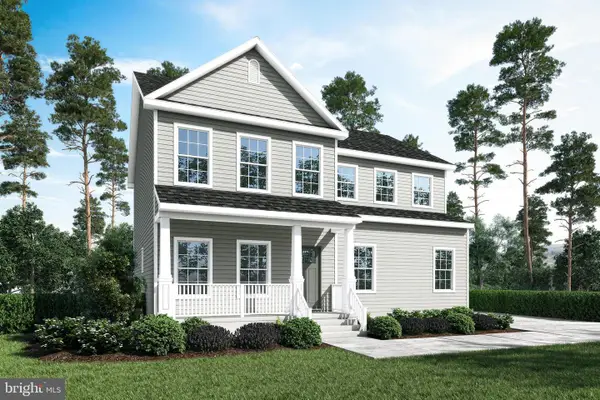 $657,000Active3 beds 3 baths
$657,000Active3 beds 3 bathsBauska Dr (lot 12), OCEAN VIEW, DE 19970
MLS# DESU2099638Listed by: COLDWELL BANKER REALTY
