394 Scranton Ln, OCEAN VIEW, DE 19970
Local realty services provided by:Better Homes and Gardens Real Estate Valley Partners
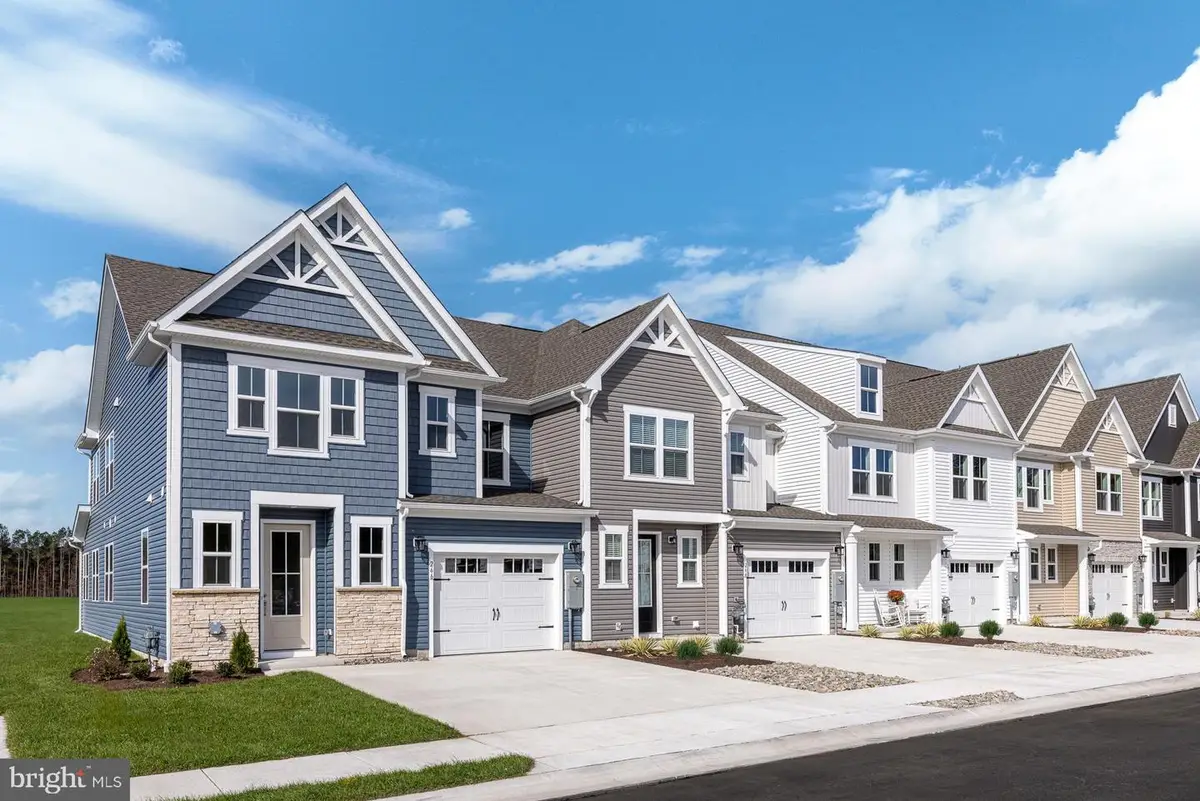
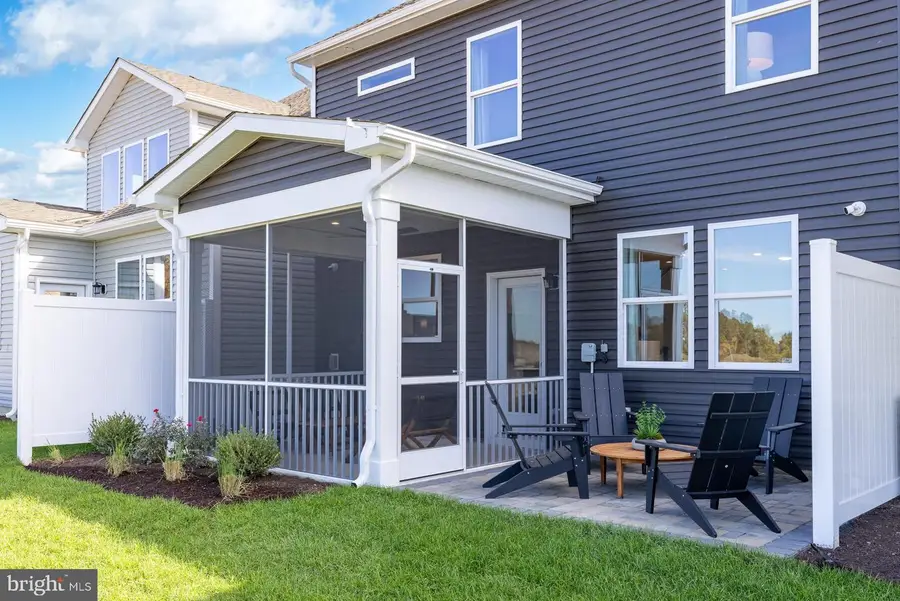

394 Scranton Ln,OCEAN VIEW, DE 19970
$474,990
- 4 Beds
- 3 Baths
- 2,349 sq. ft.
- Townhouse
- Pending
Listed by:tracy l. zell
Office:long & foster real estate, inc.
MLS#:DESU2082966
Source:BRIGHTMLS
Price summary
- Price:$474,990
- Price per sq. ft.:$202.21
- Monthly HOA dues:$141
About this home
MOVE IN June 2025. Primary on Main Level and Main Level Living! In the new Silver Woods Villas
community of 161 townhomes in the quiet town of Ocean View, located just minutes from Route 26 and
Bethany Beach. These homes will be part of the Silver Woods community where amenities such as the
pool and clubhouse are already built. This END UNIT Sandpiper home design has a unique layout featuring
the primary bedroom suite conveniently located on the first floor. In addition to the bedroom suite, you’ll
find a spacious kitchen, breakfast area, great room with morning room, and laundry. This quick move in
home features many beautiful designer options. The second-floor features three additional bedrooms a loft
area, and full bathroom. This home also features plenty of storage space including a nook in the garage
and unfinished space on the second floor. The homes in Silver Woods are built to the highest quality and
energy efficiency standards, certified for Energy Star, Indoor Air Plus, and Zero Energy Ready. Enjoy
greater comfort and energy savings in your new home.
Contact an agent
Home facts
- Year built:2025
- Listing Id #:DESU2082966
- Added:132 day(s) ago
- Updated:August 13, 2025 at 07:30 AM
Rooms and interior
- Bedrooms:4
- Total bathrooms:3
- Full bathrooms:2
- Half bathrooms:1
- Living area:2,349 sq. ft.
Heating and cooling
- Cooling:Central A/C
- Heating:Electric, Heat Pump - Electric BackUp
Structure and exterior
- Year built:2025
- Building area:2,349 sq. ft.
Utilities
- Water:Public
- Sewer:Public Sewer
Finances and disclosures
- Price:$474,990
- Price per sq. ft.:$202.21
- Tax amount:$155 (2024)
New listings near 394 Scranton Ln
- New
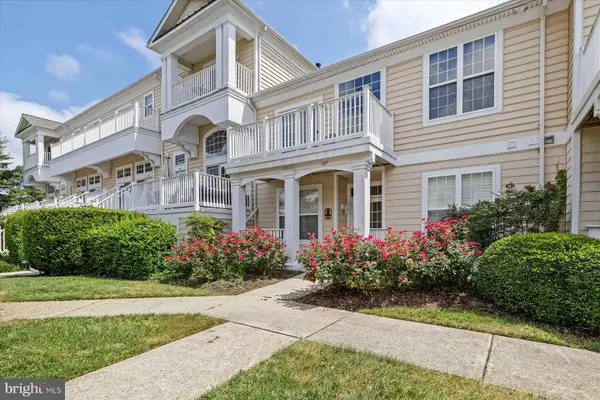 $569,900Active4 beds 3 baths2,500 sq. ft.
$569,900Active4 beds 3 baths2,500 sq. ft.38337 N Mill Ln #109, OCEAN VIEW, DE 19970
MLS# DESU2092844Listed by: LONG & FOSTER REAL ESTATE, INC. - New
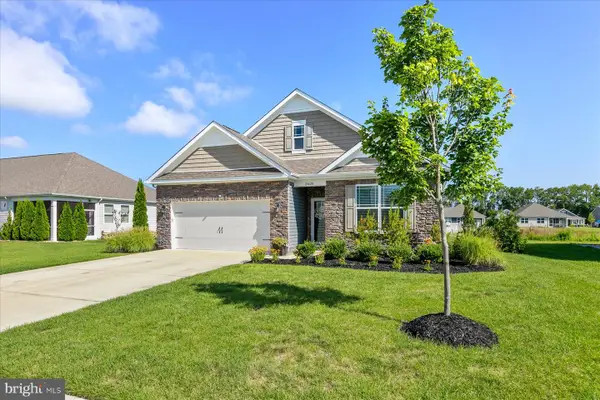 $659,000Active4 beds 2 baths1,997 sq. ft.
$659,000Active4 beds 2 baths1,997 sq. ft.24628 Fowler Ln, OCEAN VIEW, DE 19970
MLS# DESU2092730Listed by: LONG & FOSTER REAL ESTATE, INC. - Open Sat, 12 to 2pmNew
 $629,000Active4 beds 3 baths2,840 sq. ft.
$629,000Active4 beds 3 baths2,840 sq. ft.38446 Velta Dr, OCEAN VIEW, DE 19970
MLS# DESU2092420Listed by: REALTY MARK ASSOCIATES-NEWARK - Coming SoonOpen Sun, 10am to 12pm
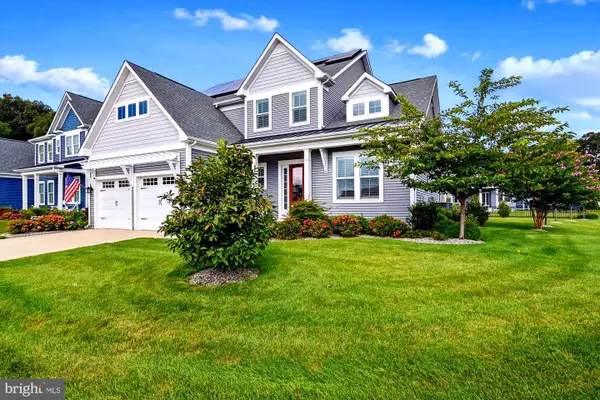 $1,049,900Coming Soon4 beds 4 baths
$1,049,900Coming Soon4 beds 4 baths33261 Paradisio Grns, OCEAN VIEW, DE 19970
MLS# DESU2092570Listed by: COLDWELL BANKER REALTY - New
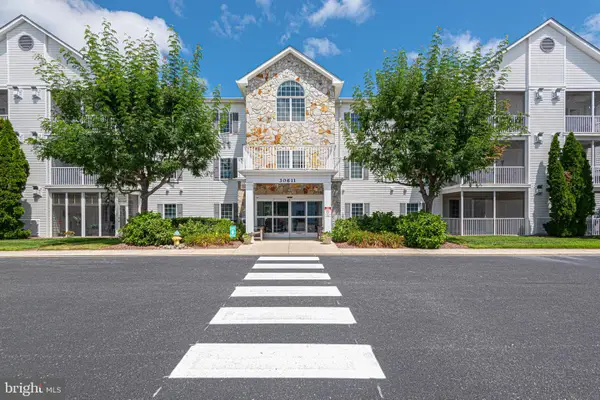 $299,900Active2 beds 2 baths1,134 sq. ft.
$299,900Active2 beds 2 baths1,134 sq. ft.30611 Cedar Neck Rd #2310, OCEAN VIEW, DE 19970
MLS# DESU2092506Listed by: BETHANY AREA REALTY LLC - New
 $698,000Active4 beds 3 baths2,684 sq. ft.
$698,000Active4 beds 3 baths2,684 sq. ft.127 Central Ave #1, OCEAN VIEW, DE 19970
MLS# DESU2092710Listed by: HOMEZU BY SIMPLE CHOICE - New
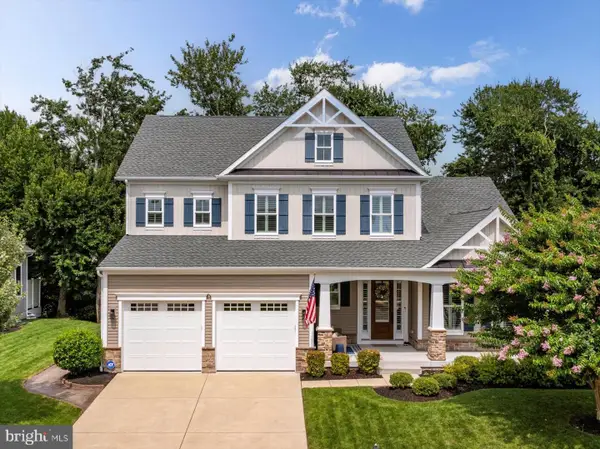 $945,000Active4 beds 3 baths3,100 sq. ft.
$945,000Active4 beds 3 baths3,100 sq. ft.37408 Bella Via Way, OCEAN VIEW, DE 19970
MLS# DESU2092426Listed by: REMAX COASTAL - Open Sat, 11am to 2pmNew
 $875,000Active3 beds 4 baths2,800 sq. ft.
$875,000Active3 beds 4 baths2,800 sq. ft.36057 Indigo Bunting Ct #4, OCEAN VIEW, DE 19970
MLS# DESU2092688Listed by: LONG & FOSTER REAL ESTATE, INC. - Open Thu, 10am to 2pm
 $440,000Active3 beds 2 baths1,379 sq. ft.
$440,000Active3 beds 2 baths1,379 sq. ft.2 Bowers Dr #102, OCEAN VIEW, DE 19970
MLS# DESU2080282Listed by: KELLER WILLIAMS REALTY - Open Thu, 10am to 2pm
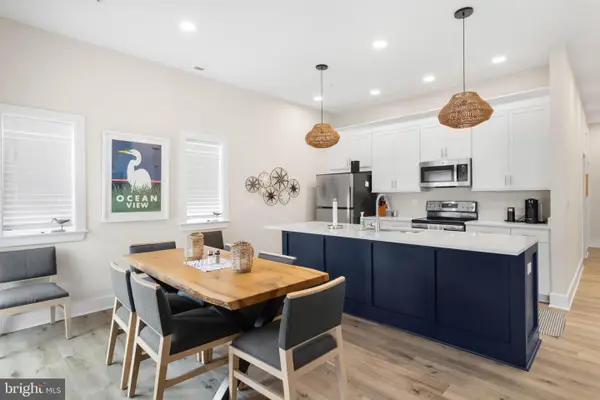 $435,000Active3 beds 2 baths1,183 sq. ft.
$435,000Active3 beds 2 baths1,183 sq. ft.2 Bowers Dr #103, OCEAN VIEW, DE 19970
MLS# DESU2080292Listed by: KELLER WILLIAMS REALTY
