8 Village Green Dr, Ocean View, DE 19970
Local realty services provided by:Better Homes and Gardens Real Estate Maturo
8 Village Green Dr,Ocean View, DE 19970
$539,000
- 4 Beds
- 5 Baths
- 2,600 sq. ft.
- Townhouse
- Active
Listed by: trevor a. clark, abby clark
Office: 1st choice properties llc.
MLS#:DESU2067752
Source:BRIGHTMLS
Price summary
- Price:$539,000
- Price per sq. ft.:$207.31
- Monthly HOA dues:$768
About this home
Welcome to the Bear Trap Dunes Golf Community!
Location! Location! Location!
This spacious 4 bedroom, 4 1/2 bath, townhome is ideally located just steps away from the driving range, putting green, Clubhouse and Coastal Kitchen restaurant. Home has a successful rental history.
This Coastal Style home offers a separate, large game room and detached garage with a concrete driveway.
An open floor plan on the main floor overlooks a backyard, enclosed patio, perfect for entertaining or relaxing after a day of golf. Home is being sold fully furnished. Upgrades include: 2025 HOA Scheduled new roofing and trim boards, 2024 New Dishwasher & New Oven, 2023 Conversion to Chesapeake Natural Gas
2021 New Carpeting & New Gas grill, 2020 New Refrigerator, 2018 New Washer and Dryer, New 75 gal. Water Heater, 2017 New HVAC units.
The Bear Trap Dunes community offers an outdoor amphitheater, indoor pool and two outdoor heated pools and two kiddie pools which are staffed with lifeguards. In addition, there are clay (Har-Tru) and asphalt tennis & pickleball courts, a basketball/volleyball sports court, fitness center with whirlpool and saunas . Three golf courses (The Black Bear, Kodiak and Grizzly) are on site together with a putting green, driving range, pro shop, clubhouse with a restaurant & bar, and 2 tot-lots / playgrounds. A private beach shuttle (in season) runs from the resort community to the Bethany Beach boardwalk and back.
The home owner’s association also includes basic cable and internet, exterior maintenance, amenities as well as snow and refuse removal, and common area maintenance.
Contact an agent
Home facts
- Year built:2003
- Listing ID #:DESU2067752
- Added:468 day(s) ago
- Updated:November 15, 2025 at 04:12 PM
Rooms and interior
- Bedrooms:4
- Total bathrooms:5
- Full bathrooms:4
- Half bathrooms:1
- Living area:2,600 sq. ft.
Heating and cooling
- Cooling:Ceiling Fan(s), Central A/C
- Heating:90% Forced Air, Forced Air, Natural Gas
Structure and exterior
- Roof:Architectural Shingle
- Year built:2003
- Building area:2,600 sq. ft.
- Lot area:0.05 Acres
Schools
- High school:INDIAN RIVER
- Middle school:SELBYVILLE
- Elementary school:LORD BALTIMORE
Utilities
- Water:Public
- Sewer:Public Sewer
Finances and disclosures
- Price:$539,000
- Price per sq. ft.:$207.31
- Tax amount:$2,795 (2023)
New listings near 8 Village Green Dr
- New
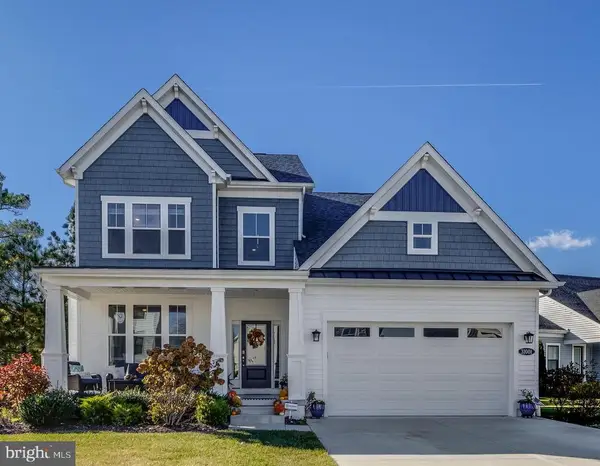 $849,500Active3 beds 3 baths2,416 sq. ft.
$849,500Active3 beds 3 baths2,416 sq. ft.31001 Waterview Ct, OCEAN VIEW, DE 19970
MLS# DESU2100608Listed by: COLDWELL BANKER PREMIER - REHOBOTH - New
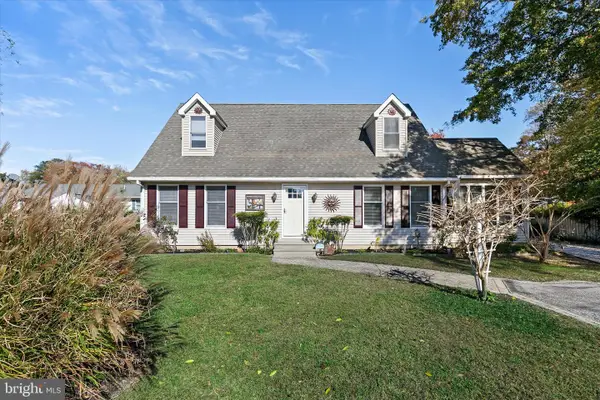 $479,900Active4 beds 2 baths2,200 sq. ft.
$479,900Active4 beds 2 baths2,200 sq. ft.37239 Main St, OCEAN VIEW, DE 19970
MLS# DESU2100222Listed by: KELLER WILLIAMS REALTY - New
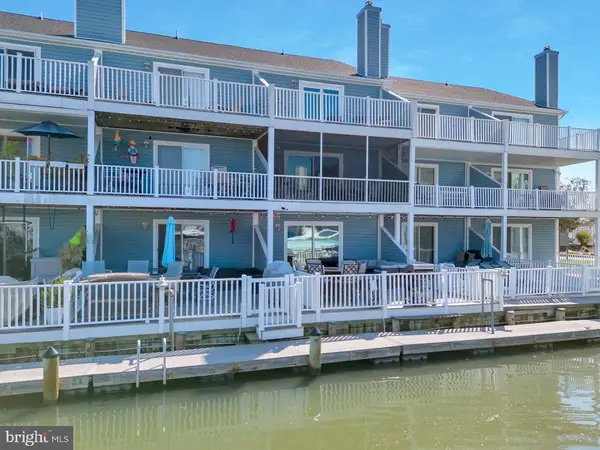 $900,000Active3 beds 4 baths2,100 sq. ft.
$900,000Active3 beds 4 baths2,100 sq. ft.37896 Marina Dr #4, OCEAN VIEW, DE 19970
MLS# DESU2100478Listed by: JACK LINGO - LEWES - Open Sat, 9:30 to 11:30amNew
 $594,000Active4 beds 3 baths1,840 sq. ft.
$594,000Active4 beds 3 baths1,840 sq. ft.18 Whites Creek Lane, OCEAN VIEW, DE 19970
MLS# DESU2100450Listed by: MONUMENT SOTHEBY'S INTERNATIONAL REALTY - New
 $450,000Active4 beds 3 baths2,026 sq. ft.
$450,000Active4 beds 3 baths2,026 sq. ft.380 Scranton Ln, OCEAN VIEW, DE 19970
MLS# DESU2100078Listed by: LONG & FOSTER REAL ESTATE, INC. - New
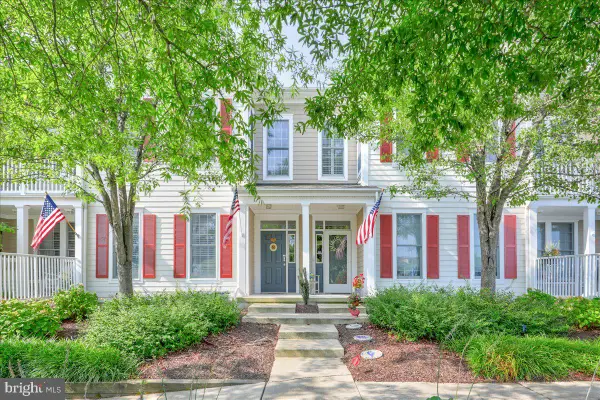 $440,000Active3 beds 2 baths1,664 sq. ft.
$440,000Active3 beds 2 baths1,664 sq. ft.132 October Glory Ave #f, OCEAN VIEW, DE 19970
MLS# DESU2099662Listed by: CUMMINGS & CO. REALTORS - New
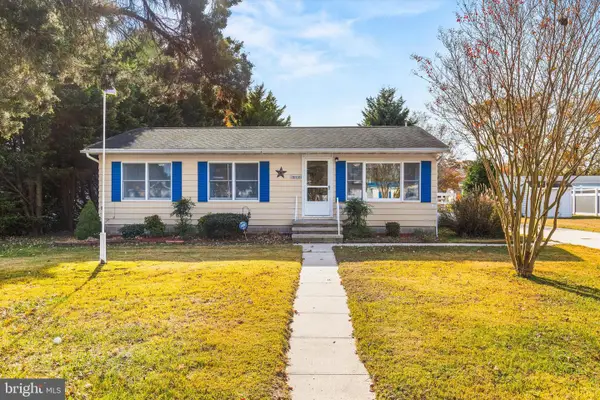 $380,000Active3 beds 2 baths1,300 sq. ft.
$380,000Active3 beds 2 baths1,300 sq. ft.36466 Old Mill Rd, OCEAN VIEW, DE 19970
MLS# DESU2099730Listed by: COLDWELL BANKER REALTY 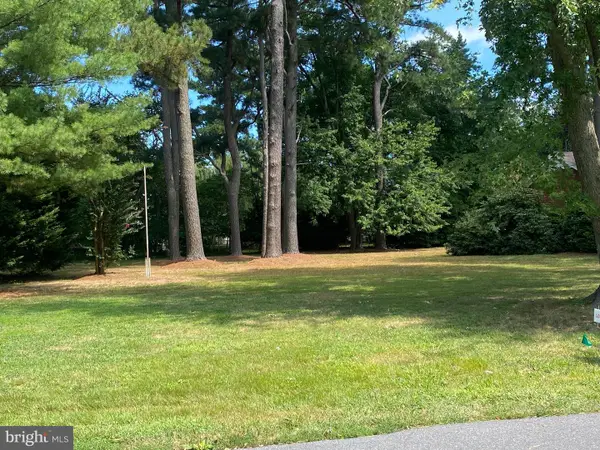 $259,000Pending0.38 Acres
$259,000Pending0.38 Acres13 Oakland, OCEAN VIEW, DE 19970
MLS# DESU2087974Listed by: IRON VALLEY REAL ESTATE AT THE BEACH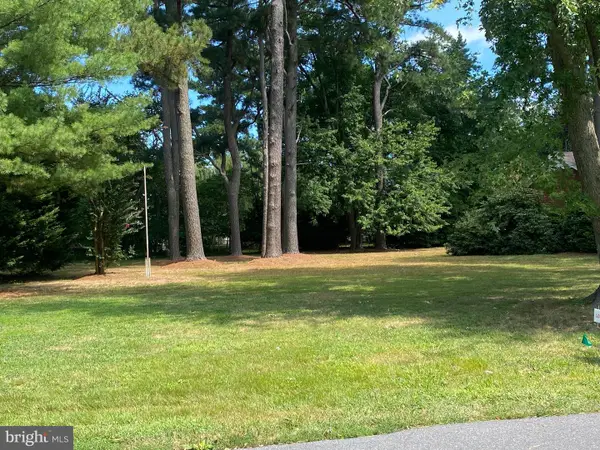 $259,000Active0.36 Acres
$259,000Active0.36 Acres7 Oakland #lot 1, OCEAN VIEW, DE 19970
MLS# DESU2099882Listed by: IRON VALLEY REAL ESTATE AT THE BEACH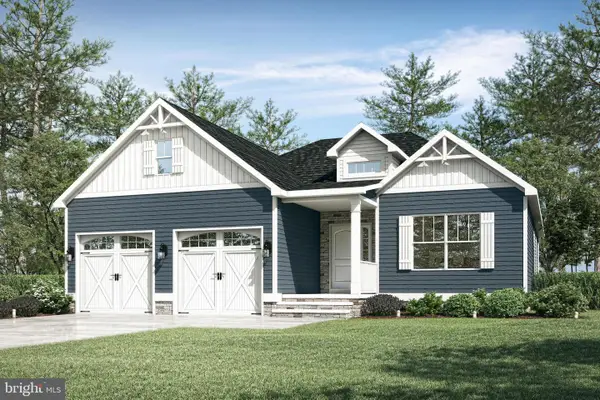 $631,000Active3 beds 2 baths
$631,000Active3 beds 2 bathsOgre (lot 9) Dr, OCEAN VIEW, DE 19970
MLS# DESU2099632Listed by: COLDWELL BANKER REALTY
