Tbb Gallagher Dr #perch, Ocean View, DE 19970
Local realty services provided by:Better Homes and Gardens Real Estate Maturo
Tbb Gallagher Dr #perch,Ocean View, DE 19970
$434,990
- 3 Beds
- 3 Baths
- 2,070 sq. ft.
- Townhouse
- Active
Listed by: brittany d newman
Office: drb group realty, llc.
MLS#:DESU2102230
Source:BRIGHTMLS
Price summary
- Price:$434,990
- Price per sq. ft.:$210.14
About this home
**SPECIAL OFFER! Receive Up to 25K IN FLEX CASH WITH USE OF APPROVED LENDER AND TITLE!**
Welcome to the Perch! Step into a thoughtfully designed villa featuring a welcoming entry, a 2-car garage, and an open layout throughout the main level. The kitchen, complete with an island that opens to the living area, is ideal for both everyday meals and entertaining. The spacious living room, with an optional fireplace, seamlessly connects to a covered porch, perfect for indoor-outdoor living. Enjoy a main-level primary suite offering a walk-in closet and a private bathroom featuring a walk-in shower and dual sink vanity. A main-level laundry room and powder room add convenience, while options to extend the living room and upgrade to a gourmet or chefs' kitchen complete the first floor. Ascend to the second level to discover a loft, two bedrooms, a full bathroom, and unfinished storage space. There is also an option to extend the loft and add an additional bedroom and bathroom, with a rear roof deck. Embrace the possibilities with the Perch, where your dream home becomes a reality. *photos may not be of actual home. Photos may be of similar home/floorplan if home is under construction or if this is a base price listing.
Contact an agent
Home facts
- Year built:2026
- Listing ID #:DESU2102230
- Added:407 day(s) ago
- Updated:February 12, 2026 at 02:42 PM
Rooms and interior
- Bedrooms:3
- Total bathrooms:3
- Full bathrooms:2
- Half bathrooms:1
- Living area:2,070 sq. ft.
Heating and cooling
- Cooling:Ceiling Fan(s), Central A/C, Programmable Thermostat
- Heating:Forced Air, Programmable Thermostat, Propane - Leased, Propane - Owned, Zoned
Structure and exterior
- Roof:Architectural Shingle
- Year built:2026
- Building area:2,070 sq. ft.
- Lot area:0.06 Acres
Schools
- High school:INDIAN RIVER
- Middle school:SELBYVILLE
- Elementary school:LORD BALTIMORE
Utilities
- Water:Public
- Sewer:Public Sewer
Finances and disclosures
- Price:$434,990
- Price per sq. ft.:$210.14
- Tax amount:$2,500 (2026)
New listings near Tbb Gallagher Dr #perch
- Coming Soon
 $648,000Coming Soon3 beds 3 baths
$648,000Coming Soon3 beds 3 baths30470 Shore Ln #5, OCEAN VIEW, DE 19970
MLS# DESU2103666Listed by: COLDWELL BANKER REALTY - Coming SoonOpen Sat, 11am to 2pm
 $899,000Coming Soon3 beds 2 baths
$899,000Coming Soon3 beds 2 baths7 Longview Dr, OCEAN VIEW, DE 19970
MLS# DESU2104660Listed by: COLDWELL BANKER REALTY - New
 $485,000Active3 beds 2 baths2,010 sq. ft.
$485,000Active3 beds 2 baths2,010 sq. ft.37376 Benita St, OCEAN VIEW, DE 19970
MLS# DESU2104690Listed by: LONG & FOSTER REAL ESTATE, INC. - Coming SoonOpen Sun, 11am to 1pm
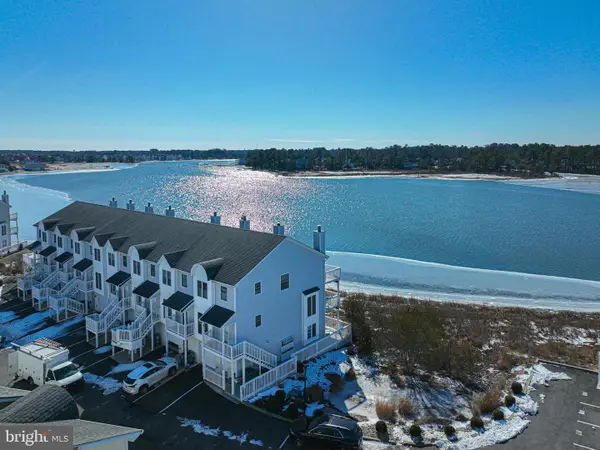 $775,000Coming Soon3 beds 4 baths
$775,000Coming Soon3 beds 4 baths37845 Salt Grass Cove #89, OCEAN VIEW, DE 19970
MLS# DESU2102348Listed by: COLDWELL BANKER REALTY  $749,900Pending5 beds 3 baths3,700 sq. ft.
$749,900Pending5 beds 3 baths3,700 sq. ft.30755 Redtail Ct, OCEAN VIEW, DE 19970
MLS# DESU2104056Listed by: NORTHROP REALTY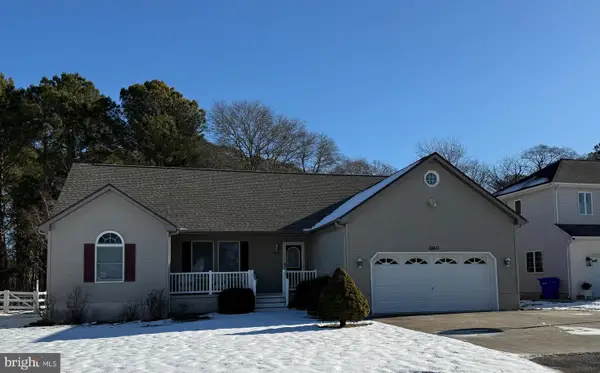 $525,000Pending3 beds 3 baths1,626 sq. ft.
$525,000Pending3 beds 3 baths1,626 sq. ft.32651 E Riga Dr, OCEAN VIEW, DE 19970
MLS# DESU2104348Listed by: DELAWARE HOMES INC- New
 $369,000Active2 beds 2 baths1,112 sq. ft.
$369,000Active2 beds 2 baths1,112 sq. ft.30381 Crowley Dr, OCEAN VIEW, DE 19970
MLS# DESU2104434Listed by: PATTERSON-SCHWARTZ-REHOBOTH - Coming Soon
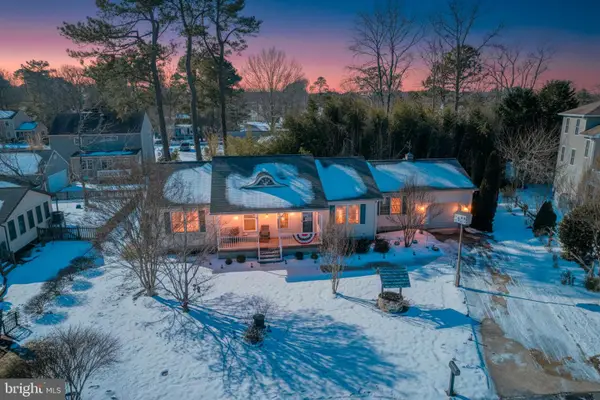 $474,900Coming Soon3 beds 2 baths
$474,900Coming Soon3 beds 2 baths38 Hudson Ave, OCEAN VIEW, DE 19970
MLS# DESU2104062Listed by: KELLER WILLIAMS REALTY - New
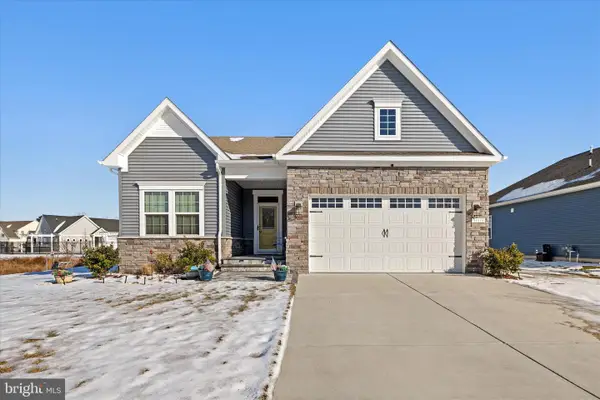 $586,900Active3 beds 3 baths2,146 sq. ft.
$586,900Active3 beds 3 baths2,146 sq. ft.37333 Kestrel Way, OCEAN VIEW, DE 19970
MLS# DESU2104094Listed by: LONG & FOSTER REAL ESTATE, INC. - New
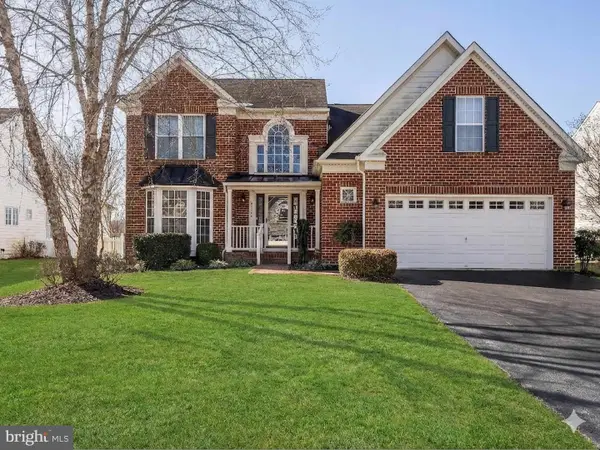 $625,000Active4 beds 3 baths2,645 sq. ft.
$625,000Active4 beds 3 baths2,645 sq. ft.37140 Lord Baltimore Ln, OCEAN VIEW, DE 19970
MLS# DESU2104272Listed by: COLDWELL BANKER REALTY

