10 Turtle Dove Dr, Rehoboth Beach, DE 19971
Local realty services provided by:Better Homes and Gardens Real Estate Valley Partners
10 Turtle Dove Dr,Rehoboth Beach, DE 19971
$749,900
- 4 Beds
- 3 Baths
- 2,596 sq. ft.
- Single family
- Pending
Listed by: robin g. bunting
Office: compass
MLS#:DESU2080892
Source:BRIGHTMLS
Price summary
- Price:$749,900
- Price per sq. ft.:$288.87
- Monthly HOA dues:$10.42
About this home
Rare find - East of US 1 - Bike to beaches and walk to shopping
and restaurants. Turnkey Coastal Retreat – Ideal for Full-Time Living or Weekly Rentals!
Welcome to this beautifully maintained and thoughtfully updated custom home, perfectly situated east of Route 1 in the highly sought-after Dove Knoll community—just minutes from Rehoboth Avenue and steps away from shopping, dining, and entertainment.
Step inside and experience a bright, inviting layout designed for comfort and flexibility. The main-level owner's suite is privately tucked away with its own hallway, large bathroom, and walk-in closet—your personal retreat at the end of the day. At the front of the home, double French doors open to a versatile bonus room currently used as a fifth bedroom, but perfect for a home office, den, or library.
The heart of the home is the spacious, open-concept kitchen and dining area, featuring new stainless steel appliances, granite breakfast bar, and ample space for gathering family and friends. An updated sunroom/family room at the rear of the home fills the space with natural light and overlooks the expansive, fully fenced backyard—offering the perfect setting for entertaining or unwinding.
In 2023, the entire interior was freshly painted, the primary bathroom was renovated, and new flooring was added throughout the kitchen, laundry, and baths. The upstairs features three additional bedrooms, a full bath, and a large bonus room ideal for a playroom, media space, nursery, or extra guest quarters. A dedicated storage room provides space for seasonal items.
Outdoor living is a highlight of this property! Enjoy your private backyard oasis complete with a 359 sq ft patio, swim spa, outdoor bar, and plenty of room to entertain. The oversized 560 sq ft garage offers additional storage or workshop space, plus there’s a shed and outbuilding for even more storage. There's ample space for RV or boat parking, and room to add a pole barn (with HOA approval).
Additional features include:
Custom shiplap wainscoting in the foyer, stairway, dining area, and downstairs powder room
Dual-zone HVAC system (Rheem unit in 2018 with transferable warranty + second unit in 2025)
New roof in 2019 (transferable warranty)
Solar panels installed in 2022
Recent updates include all new carpeting upstairs (2023), new vinyl tile flooring, and upgraded kitchen & bath countertops (2024), plus a new washer, dryer, and refrigerator
Whether you’re looking for a full-time residence, vacation home, or income-producing rental, this turnkey gem delivers comfort, convenience, and the best of coastal Delaware living—all just a short drive to Rehoboth Beach and the Delaware Seashore.
Contact an agent
Home facts
- Year built:1998
- Listing ID #:DESU2080892
- Added:237 day(s) ago
- Updated:November 15, 2025 at 09:06 AM
Rooms and interior
- Bedrooms:4
- Total bathrooms:3
- Full bathrooms:2
- Half bathrooms:1
- Living area:2,596 sq. ft.
Heating and cooling
- Cooling:Central A/C
- Heating:Electric, Forced Air, Heat Pump(s)
Structure and exterior
- Roof:Shingle, Wood
- Year built:1998
- Building area:2,596 sq. ft.
- Lot area:0.69 Acres
Schools
- High school:CAPE HENLOPEN
- Middle school:BEACON
- Elementary school:LOVE CREEK
Utilities
- Water:Well
- Sewer:Public Sewer
Finances and disclosures
- Price:$749,900
- Price per sq. ft.:$288.87
- Tax amount:$1,469 (2024)
New listings near 10 Turtle Dove Dr
- New
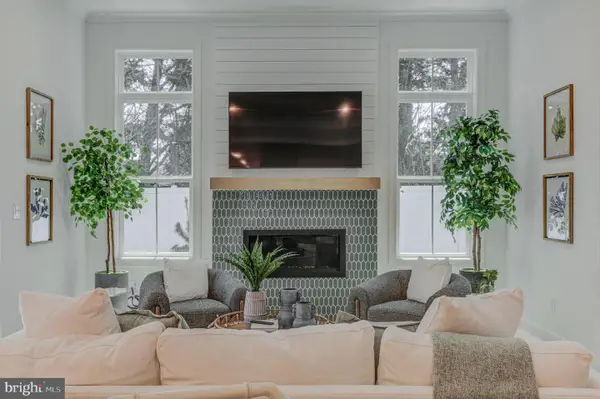 $693,675Active3 beds 3 baths2,430 sq. ft.
$693,675Active3 beds 3 baths2,430 sq. ft.21530 Cattail Dr #116, REHOBOTH BEACH, DE 19971
MLS# DESU2099722Listed by: COMPASS - New
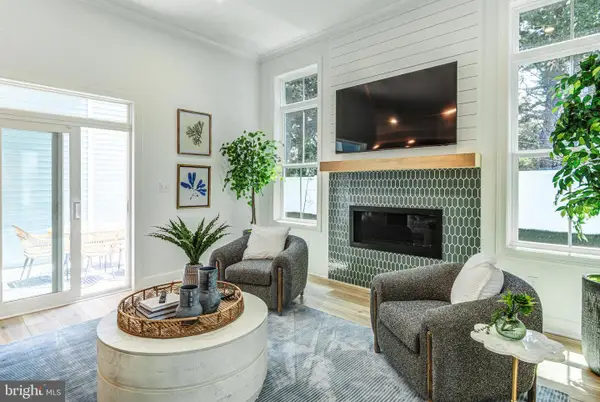 $739,320Active3 beds 3 baths2,430 sq. ft.
$739,320Active3 beds 3 baths2,430 sq. ft.21530 Cattail Dr #118, REHOBOTH BEACH, DE 19971
MLS# DESU2099728Listed by: COMPASS - New
 $3,188,000Active4 beds 5 baths3,000 sq. ft.
$3,188,000Active4 beds 5 baths3,000 sq. ft.45 Baltimore Ave, REHOBOTH BEACH, DE 19971
MLS# DESU2100440Listed by: LONG & FOSTER REAL ESTATE, INC. - New
 $129,900Active2 beds 2 baths780 sq. ft.
$129,900Active2 beds 2 baths780 sq. ft.20061 Atlantic Ave, REHOBOTH BEACH, DE 19971
MLS# DESU2100504Listed by: MCWILLIAMS/BALLARD, INC. - New
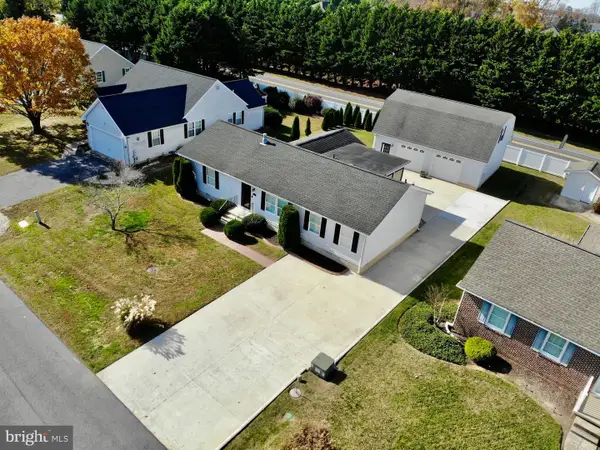 $650,000Active3 beds 2 baths1,824 sq. ft.
$650,000Active3 beds 2 baths1,824 sq. ft.111 Loganberry Ln, REHOBOTH BEACH, DE 19971
MLS# DESU2100606Listed by: LONG & FOSTER REAL ESTATE, INC. - New
 $124,900Active2 beds 2 baths1,152 sq. ft.
$124,900Active2 beds 2 baths1,152 sq. ft.21251 K St #38492, REHOBOTH BEACH, DE 19971
MLS# DESU2100540Listed by: COLDWELL BANKER REALTY - Coming Soon
 $399,000Coming Soon2 beds 2 baths
$399,000Coming Soon2 beds 2 baths35948 Haven Dr #204, REHOBOTH BEACH, DE 19971
MLS# DESU2100028Listed by: RE/MAX POINT REALTY - Open Sat, 12 to 2pmNew
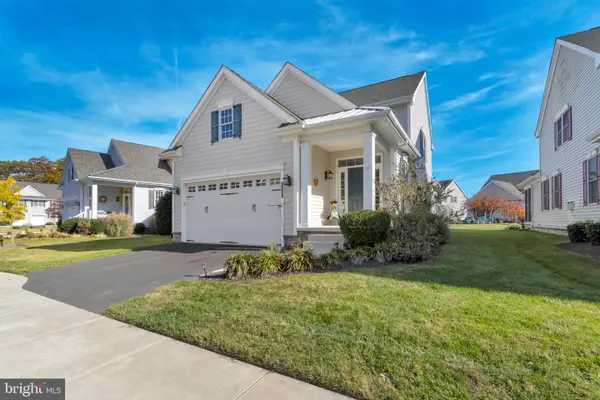 $739,000Active3 beds 3 baths2,300 sq. ft.
$739,000Active3 beds 3 baths2,300 sq. ft.36447 Warwick Dr, REHOBOTH BEACH, DE 19971
MLS# DESU2100260Listed by: JACK LINGO - REHOBOTH - Open Sat, 12 to 2pmNew
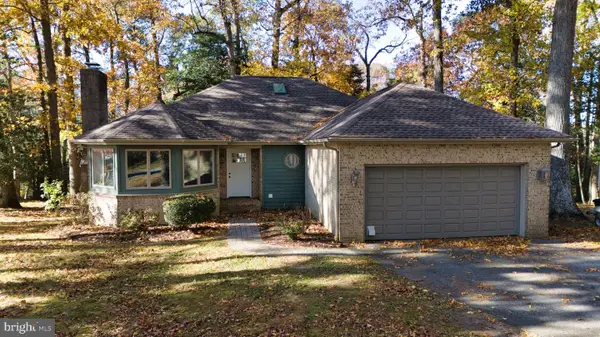 $715,000Active5 beds 4 baths3,561 sq. ft.
$715,000Active5 beds 4 baths3,561 sq. ft.2 Tall Oaks Ct, REHOBOTH BEACH, DE 19971
MLS# DESU2100298Listed by: THE PARKER GROUP 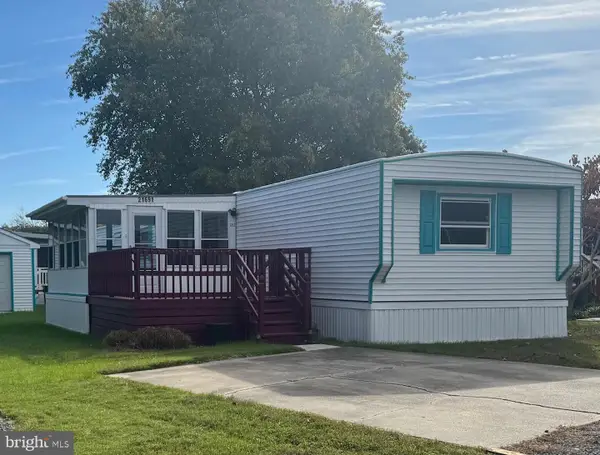 $124,900Active3 beds 2 baths980 sq. ft.
$124,900Active3 beds 2 baths980 sq. ft.21691 D St #d-52, REHOBOTH BEACH, DE 19971
MLS# DESU2099844Listed by: SEA BOVA ASSOCIATES INC.
