1025 Scarborough Ave Ext, Rehoboth Beach, DE 19971
Local realty services provided by:Better Homes and Gardens Real Estate GSA Realty
Listed by:michael reamy jr
Office:monument sotheby's international realty
MLS#:DESU2096190
Source:BRIGHTMLS
Sorry, we are unable to map this address
Price summary
- Price:$2,499,000
About this home
Located just six blocks from the beach and boardwalk, this exceptional in-town residence offers the perfect blend of sophistication, privacy, and resort-style living. Set on an expansive 100x175' lot, the property boasts 8 bedrooms, 5 bathrooms, two garages, and a newly renovated 15x30' heated in-ground pool—creating your own private oasis just minutes from the heart of Rehoboth. Step into the beautifully landscaped rear yard, where curated gardens and expert hardscaping combine to create a true outdoor sanctuary. Lush greenery, landscape lighting, and pergolas draped with blooming vines offer a magical setting day and night. Multiple outdoor dining and lounge areas invite you to relax, entertain, and dine alfresco under the stars. The main level features an open-concept kitchen, dining, and living area with panoramic views of the garden and pool, along with two king-sized bedrooms. Completing this level is a spacious, climate-controlled screened porch with brick flooring and a vaulted cedar tongue-and-groove ceiling—ideal for indoor-outdoor living year-round. Upstairs, you'll find four additional bedrooms, including a generous primary suite with spa bath, soaking tub, and separate shower. The lower level includes a 2-bedroom guest apartment with a full bath, kitchenette, and private entrance—perfect for hosting overflow friends and family. The property also features both an attached and detached two-car garage, offering abundant storage for bikes, scooters, kayaks, boards and your beach Jeep. Enjoy the best of both worlds: the convenience of walking or biking over Turtle Bridge to the beach, shops, and Rehoboth's award-winning dining scene—paired with the privacy and amenities of your own personal resort. This property has been a proven and popular vacation rental generating over 13K in weekly rental revenue.
Contact an agent
Home facts
- Year built:1982
- Listing ID #:DESU2096190
- Added:47 day(s) ago
- Updated:October 26, 2025 at 05:50 AM
Rooms and interior
- Bedrooms:8
- Total bathrooms:5
- Full bathrooms:5
Heating and cooling
- Cooling:Central A/C
- Heating:Electric, Heat Pump - Electric BackUp
Structure and exterior
- Roof:Architectural Shingle
- Year built:1982
Schools
- High school:CAPE HENLOPEN
- Middle school:BEACON
- Elementary school:REHOBOTH
Utilities
- Water:Public
- Sewer:Public Sewer
Finances and disclosures
- Price:$2,499,000
- Tax amount:$4,812 (2025)
New listings near 1025 Scarborough Ave Ext
- Coming Soon
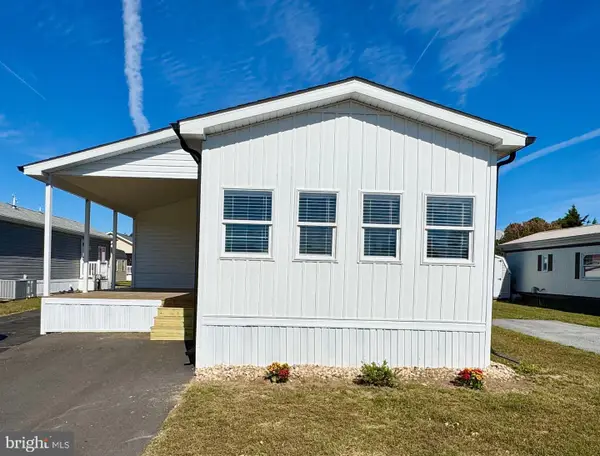 $179,000Coming Soon3 beds 2 baths
$179,000Coming Soon3 beds 2 baths22 Gunpowder Ln, REHOBOTH BEACH, DE 19971
MLS# DESU2099410Listed by: RE/MAX ASSOCIATES - New
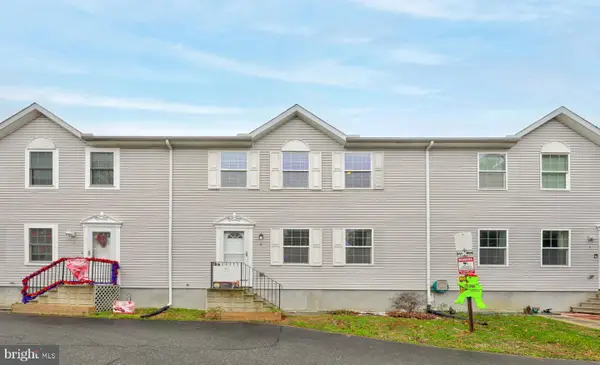 $399,000Active3 beds 3 baths728 sq. ft.
$399,000Active3 beds 3 baths728 sq. ft.35615 South St #3, REHOBOTH BEACH, DE 19971
MLS# DESU2099422Listed by: LONG & FOSTER REAL ESTATE, INC. - New
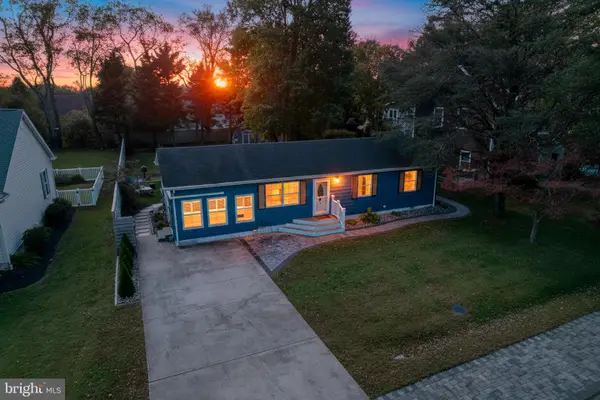 $619,000Active5 beds 2 baths1,740 sq. ft.
$619,000Active5 beds 2 baths1,740 sq. ft.116 Strawberry Way, REHOBOTH BEACH, DE 19971
MLS# DESU2099246Listed by: MONUMENT SOTHEBY'S INTERNATIONAL REALTY - Open Sun, 10am to 12pmNew
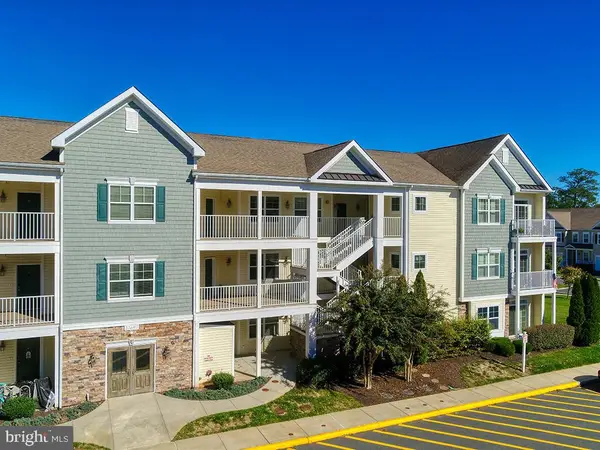 $549,000Active2 beds 2 baths1,075 sq. ft.
$549,000Active2 beds 2 baths1,075 sq. ft.37697 Ulster Dr #u16, REHOBOTH BEACH, DE 19971
MLS# DESU2099276Listed by: MONUMENT SOTHEBY'S INTERNATIONAL REALTY - New
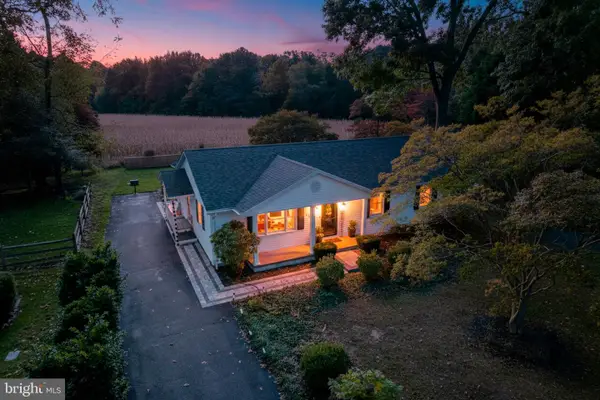 $579,000Active3 beds 2 baths1,728 sq. ft.
$579,000Active3 beds 2 baths1,728 sq. ft.110 Whisperwood Ln, REHOBOTH BEACH, DE 19971
MLS# DESU2099248Listed by: MONUMENT SOTHEBY'S INTERNATIONAL REALTY - New
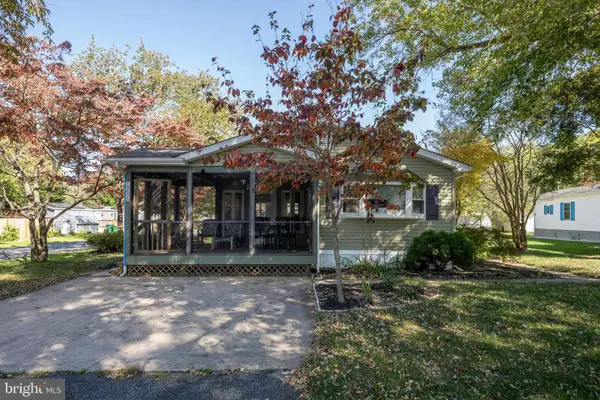 $159,900Active2 beds 2 baths910 sq. ft.
$159,900Active2 beds 2 baths910 sq. ft.19695 Prince St, REHOBOTH BEACH, DE 19971
MLS# DESU2098798Listed by: BERKSHIRE HATHAWAY HOMESERVICES PENFED REALTY 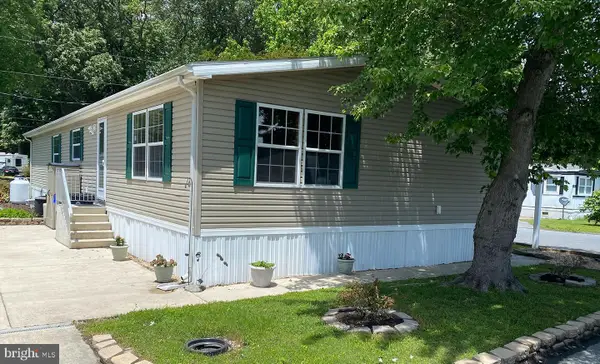 $199,000Pending3 beds 2 baths1,848 sq. ft.
$199,000Pending3 beds 2 baths1,848 sq. ft.19874 Sea Air Ave, REHOBOTH BEACH, DE 19971
MLS# DESU2097572Listed by: HOMELOGIC REALTY, LLC- New
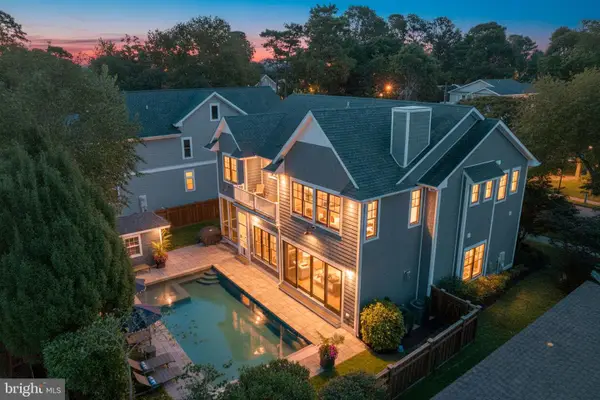 $4,725,000Active6 beds 6 baths3,960 sq. ft.
$4,725,000Active6 beds 6 baths3,960 sq. ft.121 Laurel St, REHOBOTH BEACH, DE 19971
MLS# DESU2098612Listed by: LONG & FOSTER REAL ESTATE, INC. - New
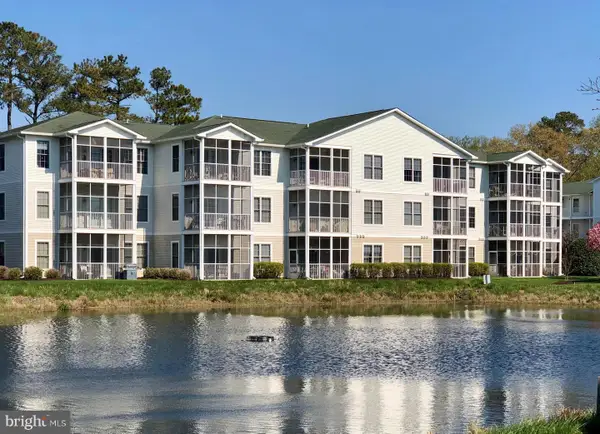 $524,900Active2 beds 2 baths1,096 sq. ft.
$524,900Active2 beds 2 baths1,096 sq. ft.20007 Sandy Bottom Cir #4303, REHOBOTH BEACH, DE 19971
MLS# DESU2098812Listed by: BERKSHIRE HATHAWAY HOMESERVICES PENFED REALTY - New
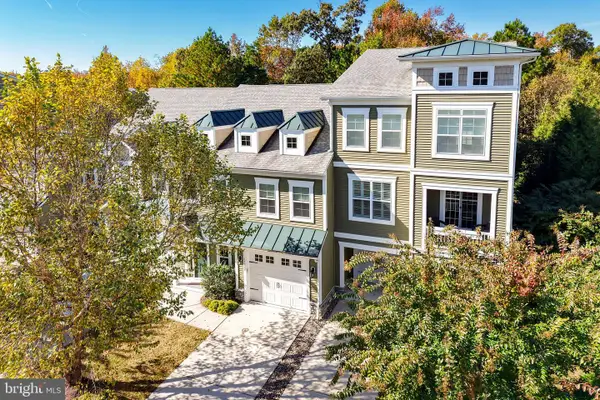 $555,555Active4 beds 3 baths2,350 sq. ft.
$555,555Active4 beds 3 baths2,350 sq. ft.35710 Carmel Ter, REHOBOTH BEACH, DE 19971
MLS# DESU2098900Listed by: BERKSHIRE HATHAWAY HOMESERVICES PENFED REALTY
