104 W Buckingham Dr, Rehoboth Beach, DE 19971
Local realty services provided by:Better Homes and Gardens Real Estate Cassidon Realty
104 W Buckingham Dr,Rehoboth Beach, DE 19971
$5,299,000
- 4 Beds
- 7 Baths
- 7,010 sq. ft.
- Single family
- Pending
Listed by: matt toback
Office: keller williams realty
MLS#:DESU2086828
Source:BRIGHTMLS
Price summary
- Price:$5,299,000
- Price per sq. ft.:$755.92
- Monthly HOA dues:$29.17
About this home
Location, location, location! Welcome to this luxurious 5 car garage waterfront marvel at 104 W. Buckingham Dr., located in the coveted Rehoboth Beach Yacht and County Club. This sought-after Rehoboth Beach location is renowned for its beaches, diverse dining, minutes away from Tanger outlets and downtown shopping, and the entertainment night life that Dewey beach has to offer. This builder's personal home has modern sophistication with just over 7,000 square feet and is designed to take your breath away. Offering the ultimate amount of on and off-street parking, the craftsmanship shines in this vacation destination for people who dream big, love deeply, and live boldly. Set along Bald Eagle Lagoon, the house stands out among the rest boasting 2 deepwater slips for the Rehoboth Bay area. Offering one 20,000 lb boat lift, one wet boat slip, and two jet ski lifts it is truly a boater’s paradise. The extra wide 6'x60' pier is decked with IPE decking for years of longevity. Includes a 50 AMP power post with electric and fresh water on the dock. The landscape lights and dock lights show off the exterior in style and function. The spectacular fiberglass saltwater plunge pool is equipped with a waterfall and fire feature along with 3 outdoor showers, 2 of which are private and one down by the dock for a quick rinse after enjoying your day on the water. The exterior decks on both floors have teak covered porches that allow you to have multiple areas to entertain and relax. An extra-large gas firepit on a paver gathering space delights guests for hours of waterfront conversation under the stars. With an open-air kitchen and a gas and EVO grill, your guests will enjoy fresco dining, laughter and unforgettable gatherings. Dazzling you upon arrival with its 2 exterior fire waterfall features and gas lighting it leads you to a spectacular mahogany front door. Once inside you are greeted with 20'+ tall ceilings with a tiled foyer and exquisite lighting features and hardwood floors throughout the home. Step into the gourmet kitchen, where every detail is crafted for those who love to cook and entertain. Adorned with quartz and Bertazzoni appliances and a walk-in pantry with additional prep space and second full size refrigerator this kitchen is the showpiece of this amazing house. Views of the canal can be seen through the massive, fixed windows and double opening sliding doors in the back of the home. A wood-burning limestone fireplace in one of the family rooms that overlook the bay makes for an extra cozy space on those cold nights. With a total of 4 living room areas, each equipped with large screen TVs allows owners and guests to each have a room to come home and unwind. For the dog lover in mind, this house also incorporates a laundry room downstairs with dog grooming bathtub station. Enjoy the lighted open glass railing staircase or take solace in the bright double window shafted elevator to the top floor where the upstairs boasts 4 large bedrooms with their own private bath. Add the functionality of a kitchenette and 2 laundry rooms upstairs, along with a living area that has the view of the lagoon from the wrap around rear porch with glass railings, the views are unparalleled. It’s a place which transcends the typical home and caters to your utmost comfort and desire.
Contact an agent
Home facts
- Year built:2021
- Listing ID #:DESU2086828
- Added:176 day(s) ago
- Updated:November 15, 2025 at 09:06 AM
Rooms and interior
- Bedrooms:4
- Total bathrooms:7
- Full bathrooms:5
- Half bathrooms:2
- Living area:7,010 sq. ft.
Heating and cooling
- Cooling:Central A/C, Ductless/Mini-Split, Geothermal
- Heating:Geo-thermal, Heat Pump(s)
Structure and exterior
- Roof:Architectural Shingle
- Year built:2021
- Building area:7,010 sq. ft.
- Lot area:0.78 Acres
Schools
- High school:CAPE HENLOPEN
Utilities
- Water:Public
- Sewer:Public Sewer
Finances and disclosures
- Price:$5,299,000
- Price per sq. ft.:$755.92
- Tax amount:$6,048 (2024)
New listings near 104 W Buckingham Dr
- New
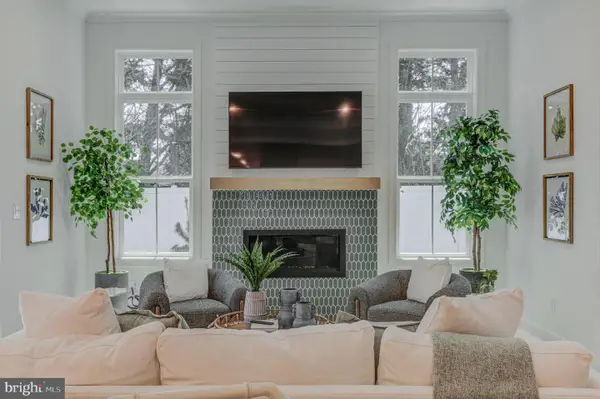 $693,675Active3 beds 3 baths2,430 sq. ft.
$693,675Active3 beds 3 baths2,430 sq. ft.21530 Cattail Dr #116, REHOBOTH BEACH, DE 19971
MLS# DESU2099722Listed by: COMPASS - New
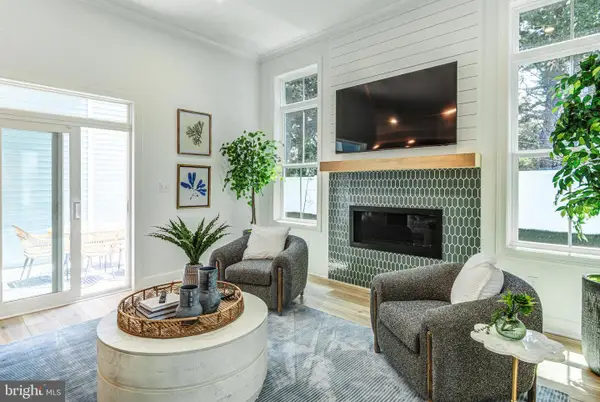 $739,320Active3 beds 3 baths2,430 sq. ft.
$739,320Active3 beds 3 baths2,430 sq. ft.21530 Cattail Dr #118, REHOBOTH BEACH, DE 19971
MLS# DESU2099728Listed by: COMPASS - New
 $3,188,000Active4 beds 5 baths3,000 sq. ft.
$3,188,000Active4 beds 5 baths3,000 sq. ft.45 Baltimore Ave, REHOBOTH BEACH, DE 19971
MLS# DESU2100440Listed by: LONG & FOSTER REAL ESTATE, INC. - New
 $129,900Active2 beds 2 baths780 sq. ft.
$129,900Active2 beds 2 baths780 sq. ft.20061 Atlantic Ave, REHOBOTH BEACH, DE 19971
MLS# DESU2100504Listed by: MCWILLIAMS/BALLARD, INC. - New
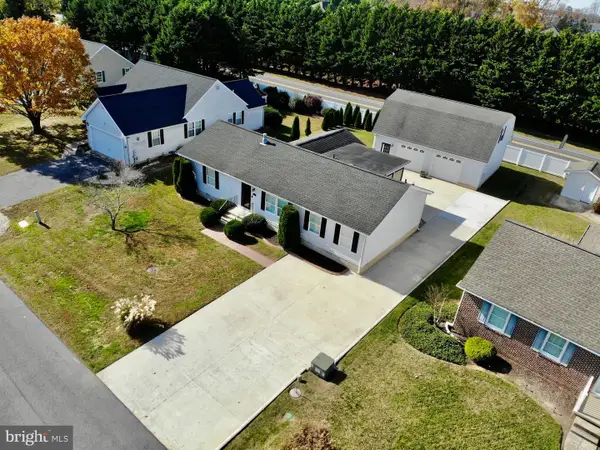 $650,000Active3 beds 2 baths1,824 sq. ft.
$650,000Active3 beds 2 baths1,824 sq. ft.111 Loganberry Ln, REHOBOTH BEACH, DE 19971
MLS# DESU2100606Listed by: LONG & FOSTER REAL ESTATE, INC. - New
 $124,900Active2 beds 2 baths1,152 sq. ft.
$124,900Active2 beds 2 baths1,152 sq. ft.21251 K St #38492, REHOBOTH BEACH, DE 19971
MLS# DESU2100540Listed by: COLDWELL BANKER REALTY - Coming Soon
 $399,000Coming Soon2 beds 2 baths
$399,000Coming Soon2 beds 2 baths35948 Haven Dr #204, REHOBOTH BEACH, DE 19971
MLS# DESU2100028Listed by: RE/MAX POINT REALTY - Open Sat, 12 to 2pmNew
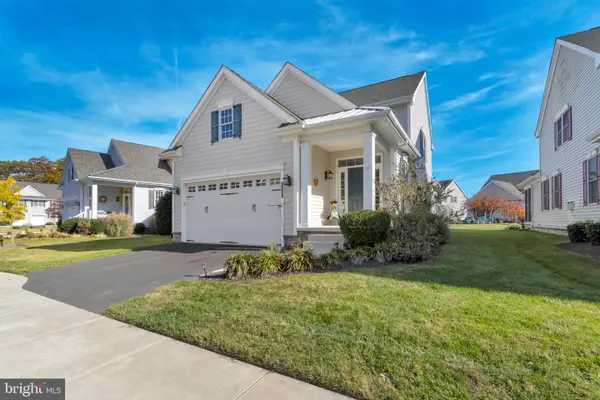 $739,000Active3 beds 3 baths2,300 sq. ft.
$739,000Active3 beds 3 baths2,300 sq. ft.36447 Warwick Dr, REHOBOTH BEACH, DE 19971
MLS# DESU2100260Listed by: JACK LINGO - REHOBOTH - Open Sat, 12 to 2pmNew
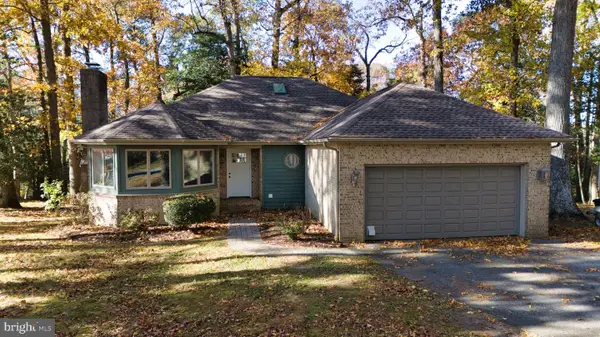 $715,000Active5 beds 4 baths3,561 sq. ft.
$715,000Active5 beds 4 baths3,561 sq. ft.2 Tall Oaks Ct, REHOBOTH BEACH, DE 19971
MLS# DESU2100298Listed by: THE PARKER GROUP 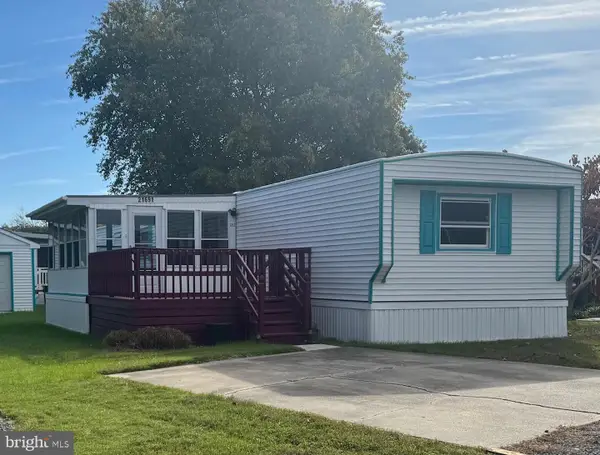 $124,900Active3 beds 2 baths980 sq. ft.
$124,900Active3 beds 2 baths980 sq. ft.21691 D St #d-52, REHOBOTH BEACH, DE 19971
MLS# DESU2099844Listed by: SEA BOVA ASSOCIATES INC.
