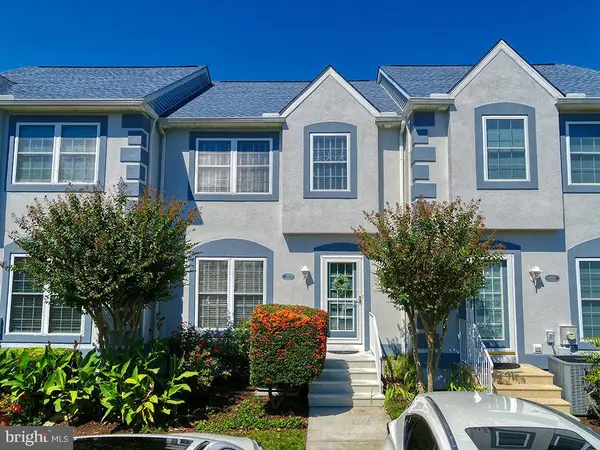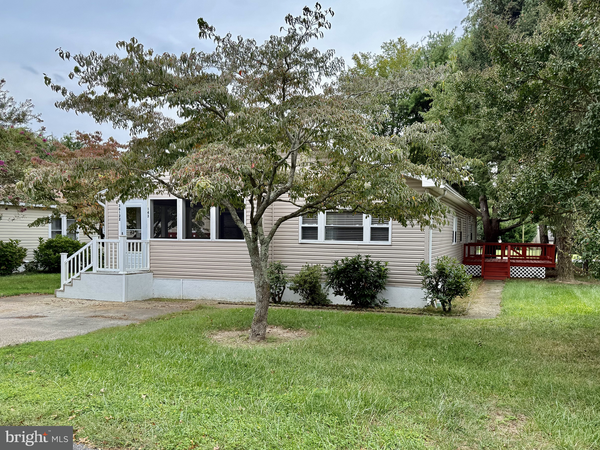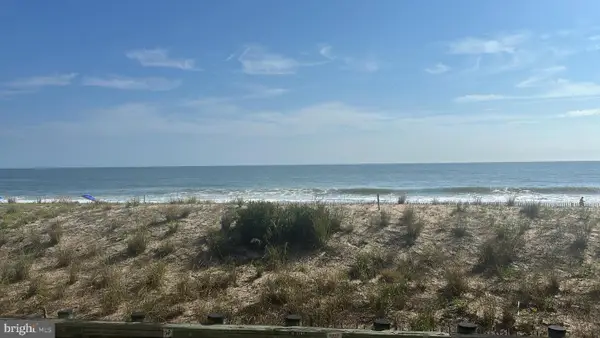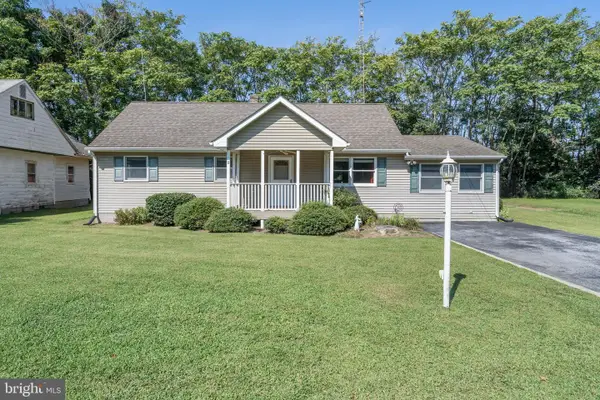105 Stoney Brook Mnr, Rehoboth Beach, DE 19971
Local realty services provided by:Better Homes and Gardens Real Estate Community Realty
105 Stoney Brook Mnr,Rehoboth Beach, DE 19971
$979,000
- 3 Beds
- 3 Baths
- 2,768 sq. ft.
- Single family
- Pending
Listed by:debbie reed
Office:re/max realty group rehoboth
MLS#:DESU2091824
Source:BRIGHTMLS
Price summary
- Price:$979,000
- Price per sq. ft.:$353.68
- Monthly HOA dues:$178
About this home
East of Rt 1 - Roomy Ranch Home with Lots of Updates! Located at the back of a quiet cul‑de‑sac in The Glade, 105 Stoney Brook Manor offers first-floor living spanning approximately 2,768 sq ft. The unique layout offers two primary suites, positioned at opposite ends of the home, a guest bedroom and a separate office with pocket doors providing a quiet space for work or overflow guests. The great room welcomes you with hardwood flooring, vaulted ceilings and a charming bay window. Off the dining room you will find the large kitchen with island seating, granite counters, stainless steel appliances, a 5‑burner gas range, and custom cabinetry with soft-close doors and pull-out drawers. The spacious primary bedroom has an updated bath with dual vanities, heated tile flooring, and a walk-in tub/shower combo with whirlpool jets and adjustable heat. The guest bathroom has been updated with a new vanity and a rainfall-style walk-in shower with glass enclosure. Set on a .59-acre lot secluded by mature trees with a natural backdrop to enjoy ample outdoor living options; 20′×16′ porch, deck with hot tub, and paver patio with room to add a pool. Practical amenities include an outdoor shower, paver driveway, and an irrigation system fed by a private well. Many important updates were completed recently: in 2018, a new roof, HVAC system and whole-house generator were installed. In 2017, the crawl space was encapsulated, and a dehumidifier plus a Wi-Fi-enabled freeze and leak detection system were added. The Glade is an established community with a clubhouse, swimming pool, tennis courts, fitness room, racquetball court and a playground with easy access to downtown Rehoboth, the Lewes Rehoboth bike trail and the beaches.
Contact an agent
Home facts
- Year built:1996
- Listing ID #:DESU2091824
- Added:61 day(s) ago
- Updated:October 01, 2025 at 07:32 AM
Rooms and interior
- Bedrooms:3
- Total bathrooms:3
- Full bathrooms:3
- Living area:2,768 sq. ft.
Heating and cooling
- Cooling:Central A/C
- Heating:Electric, Forced Air, Heat Pump(s), Propane - Leased
Structure and exterior
- Roof:Architectural Shingle
- Year built:1996
- Building area:2,768 sq. ft.
- Lot area:0.6 Acres
Utilities
- Water:Public
- Sewer:Public Sewer
Finances and disclosures
- Price:$979,000
- Price per sq. ft.:$353.68
- Tax amount:$1,627 (2024)
New listings near 105 Stoney Brook Mnr
- Coming Soon
 $2,795,000Coming Soon3 beds 3 baths
$2,795,000Coming Soon3 beds 3 baths82 Sussex St, REHOBOTH BEACH, DE 19971
MLS# DESU2097762Listed by: JACK LINGO - REHOBOTH - New
 $785,000Active3 beds 2 baths1,522 sq. ft.
$785,000Active3 beds 2 baths1,522 sq. ft.19805 Coastal Hwy #230, REHOBOTH BEACH, DE 19971
MLS# DESU2072908Listed by: COLDWELL BANKER PREMIER - REHOBOTH - New
 $445,000Active2 beds 2 baths1,092 sq. ft.
$445,000Active2 beds 2 baths1,092 sq. ft.4302 Sandpiper Dr, REHOBOTH BEACH, DE 19971
MLS# DESU2097794Listed by: PATTERSON-SCHWARTZ-REHOBOTH - New
 $989,000Active2 beds 2 baths840 sq. ft.
$989,000Active2 beds 2 baths840 sq. ft.20594 & 37836 Bay/cobblestone, REHOBOTH BEACH, DE 19971
MLS# DESU2097610Listed by: BERKSHIRE HATHAWAY HOMESERVICES PENFED REALTY - New
 $2,597,000Active3 beds 3 baths1,670 sq. ft.
$2,597,000Active3 beds 3 baths1,670 sq. ft.527 N Boardwalk #202, REHOBOTH BEACH, DE 19971
MLS# DESU2097720Listed by: RE/MAX REALTY GROUP REHOBOTH - Open Sat, 12 to 2pmNew
 $599,000Active3 beds 3 baths1,650 sq. ft.
$599,000Active3 beds 3 baths1,650 sq. ft.2902 American Eagle Way, REHOBOTH BEACH, DE 19971
MLS# DESU2097436Listed by: MONUMENT SOTHEBY'S INTERNATIONAL REALTY - New
 $119,500Active2 beds 2 baths956 sq. ft.
$119,500Active2 beds 2 baths956 sq. ft.36122 Knight St, REHOBOTH BEACH, DE 19971
MLS# DESU2097688Listed by: PATTERSON-SCHWARTZ-REHOBOTH - New
 $649,900Active1 beds 1 baths561 sq. ft.
$649,900Active1 beds 1 baths561 sq. ft.2 Mckinley Ave #108, REHOBOTH BEACH, DE 19971
MLS# DESU2097562Listed by: LONG & FOSTER REAL ESTATE, INC. - New
 $350,000Active4 beds 1 baths1,304 sq. ft.
$350,000Active4 beds 1 baths1,304 sq. ft.113 Martin Ln, REHOBOTH BEACH, DE 19971
MLS# DESU2097494Listed by: COLDWELL BANKER PREMIER - REHOBOTH - New
 $719,000Active3 beds 4 baths2,200 sq. ft.
$719,000Active3 beds 4 baths2,200 sq. ft.37077 Turnstone Cir #31, REHOBOTH BEACH, DE 19971
MLS# DESU2097626Listed by: PATTERSON-SCHWARTZ-HOCKESSIN
