11 Cookman St, Rehoboth Beach, DE 19971
Local realty services provided by:Better Homes and Gardens Real Estate Premier
11 Cookman St,Rehoboth Beach, DE 19971
$3,699,000
- 4 Beds
- 5 Baths
- 2,800 sq. ft.
- Single family
- Pending
Listed by: laurie n. ferris
Office: iron valley real estate at the beach
MLS#:DESU2089642
Source:BRIGHTMLS
Price summary
- Price:$3,699,000
- Price per sq. ft.:$1,321.07
About this home
A Coastal Masterpiece in the Heart of Rehoboth Beach.....
Step into refined coastal living with another exceptional to be built, custom home by acclaimed builder Wonderful Homes, nestled in Rehoboth Beach proper. Situated on a rare lot and a half—a true gem in town—this property offers a sense of space and privacy that’s hard to find, just steps from the beach, vibrant downtown, bike trails, and award-winning dining.
Designed with an elevated sense of style and purpose, this four-bedroom, four-and-a-half-bath residence blends timeless elegance with contemporary flair. Enjoy the ease of first-floor living, paired with custom craftsmanship and high-end finishes throughout.
Whether you’re entertaining or unwinding, the saltwater pool offers the ultimate private retreat in your beautifully landscaped backyard.
Walkable to everything yet tucked away in one of Rehoboth’s most desirable locations, this home is more than just a residence—it’s a lifestyle.
Contact an agent
Home facts
- Year built:2026
- Listing ID #:DESU2089642
- Added:194 day(s) ago
- Updated:January 11, 2026 at 08:45 AM
Rooms and interior
- Bedrooms:4
- Total bathrooms:5
- Full bathrooms:4
- Half bathrooms:1
- Living area:2,800 sq. ft.
Heating and cooling
- Cooling:Central A/C
- Heating:Electric, Forced Air, Heat Pump(s)
Structure and exterior
- Roof:Architectural Shingle
- Year built:2026
- Building area:2,800 sq. ft.
- Lot area:0.15 Acres
Schools
- High school:CAPE HENLOPEN
- Middle school:BEACON
- Elementary school:BEACON MIDDLE SCHOOL
Utilities
- Water:Public
- Sewer:Public Sewer
Finances and disclosures
- Price:$3,699,000
- Price per sq. ft.:$1,321.07
- Tax amount:$1,737 (2024)
New listings near 11 Cookman St
- Coming Soon
 $799,000Coming Soon4 beds 3 baths
$799,000Coming Soon4 beds 3 baths20299 Fleming Cir #82, REHOBOTH BEACH, DE 19971
MLS# DESU2102918Listed by: EXP REALTY, LLC - New
 $499,000Active2 beds 1 baths500 sq. ft.
$499,000Active2 beds 1 baths500 sq. ft.38373-f Benson St #2, REHOBOTH BEACH, DE 19971
MLS# DESU2102856Listed by: RE/MAX REALTY GROUP REHOBOTH - New
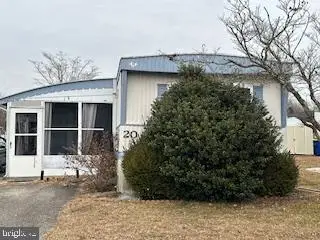 $39,900Active3 beds 2 baths798 sq. ft.
$39,900Active3 beds 2 baths798 sq. ft.20 Wagon Wheel Ln, REHOBOTH BEACH, DE 19971
MLS# DESU2102638Listed by: BERKSHIRE HATHAWAY HOMESERVICES PENFED REALTY - OP - Coming SoonOpen Sat, 11am to 1pm
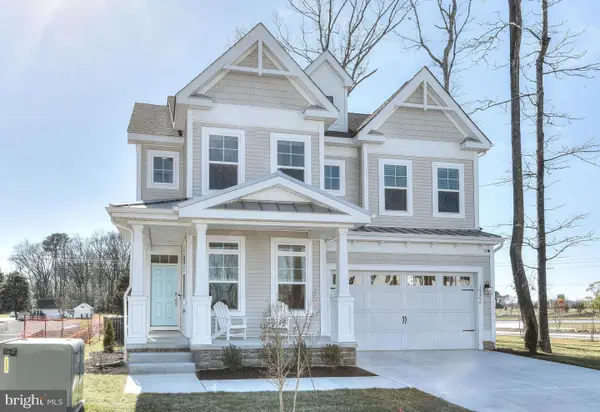 $919,900Coming Soon6 beds 4 baths
$919,900Coming Soon6 beds 4 baths19306 Loblolly Circle #1, REHOBOTH BEACH, DE 19971
MLS# DESU2101660Listed by: KELLER WILLIAMS REALTY - New
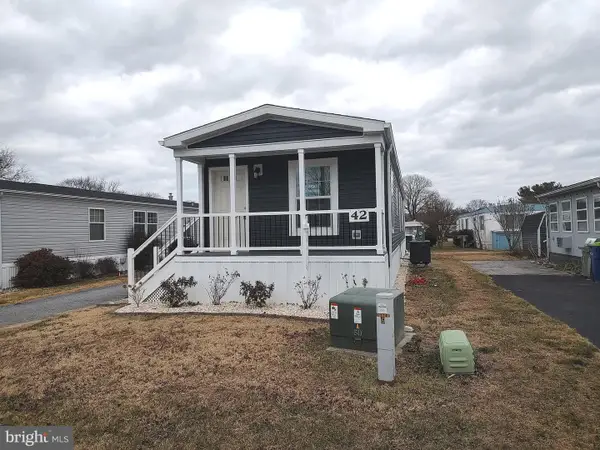 $138,900Active2 beds 2 baths992 sq. ft.
$138,900Active2 beds 2 baths992 sq. ft.42 Colonial Lane, REHOBOTH BEACH, DE 19971
MLS# DESU2101984Listed by: ARE PROS. - New
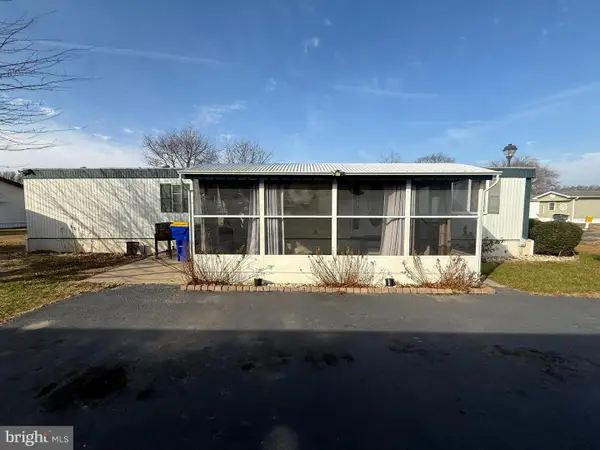 $22,500Active2 beds 1 baths784 sq. ft.
$22,500Active2 beds 1 baths784 sq. ft.39 Lantern Ln, REHOBOTH BEACH, DE 19971
MLS# DESU2102592Listed by: KELLER WILLIAMS REALTY - Open Sat, 12 to 2pmNew
 $1,049,000Active5 beds 5 baths5,417 sq. ft.
$1,049,000Active5 beds 5 baths5,417 sq. ft.19218 American Holly Rd, REHOBOTH BEACH, DE 19971
MLS# DESU2102164Listed by: KELLER WILLIAMS REALTY - New
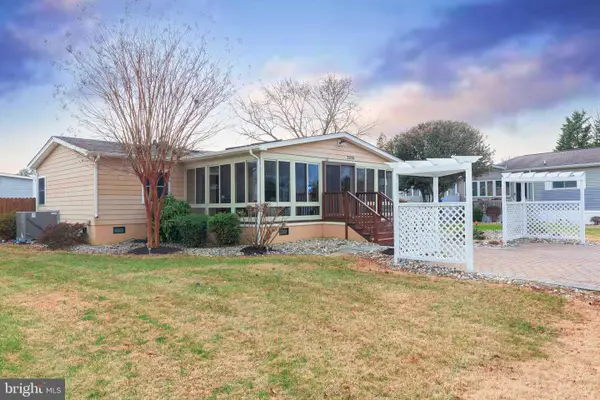 $279,900Active3 beds 2 baths1,464 sq. ft.
$279,900Active3 beds 2 baths1,464 sq. ft.35636 Buttermilk Dr, REHOBOTH BEACH, DE 19971
MLS# DESU2102552Listed by: COLDWELL BANKER PREMIER - REHOBOTH - New
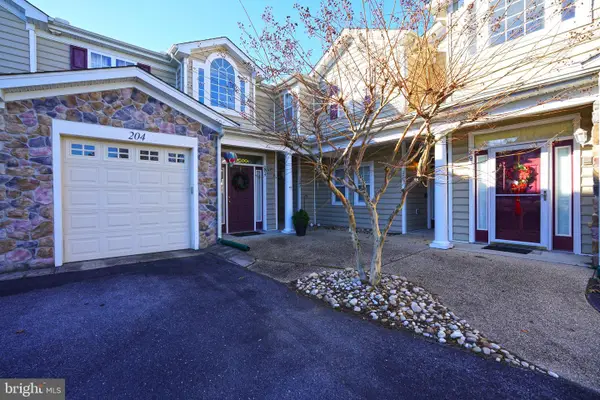 $379,900Active3 beds 2 baths1,880 sq. ft.
$379,900Active3 beds 2 baths1,880 sq. ft.18881 Forgotten Harbor Ct #204, REHOBOTH BEACH, DE 19971
MLS# DESU2102450Listed by: BERKSHIRE HATHAWAY HOMESERVICES PENFED REALTY - New
 $899,000Active5 beds 5 baths2,933 sq. ft.
$899,000Active5 beds 5 baths2,933 sq. ft.19862 Church St, REHOBOTH BEACH, DE 19971
MLS# DESU2102506Listed by: RE/MAX ASSOCIATES
