128 W Side Dr, Rehoboth Beach, DE 19971
Local realty services provided by:Better Homes and Gardens Real Estate Cassidon Realty
128 W Side Dr,Rehoboth Beach, DE 19971
$1,749,000
- 4 Beds
- 4 Baths
- 2,400 sq. ft.
- Single family
- Active
Listed by: rob burton
Office: re/max realty group rehoboth
MLS#:DESU2084404
Source:BRIGHTMLS
Price summary
- Price:$1,749,000
- Price per sq. ft.:$728.75
- Monthly HOA dues:$14.58
About this home
COASTAL STYLE AND BREATHTAKING VIEWS! Blending the perfect balance of coastal style and breathtaking views, this luxury residence is among the finest in the prestigious Rehoboth Beach Yacht and Country Club community. This exceptional home was thoughtfully designed to take full advantage of the stunning panoramic views overlooking the Rehoboth Bay and RBYCC championship 18-hole golf course. Offering two levels of robust living space, this residence offers endless lifestyle options making it simply a spectacular place for family and friends to gather. Inside well crafted, airy, light-filled spaces with simple classic lines inspire coastal sensibility at its finest. From its privileged position on the second level, the great room is designed with tall Anderson windows and sliders bathes the space in natural light and bay breezes, offering an invitation to meander outside for glorious sunrise or sunsets views on an new expansive wrap-around deck. Enjoy an open floor plan that flows seamlessly into the gourmet kitchen featuring crisp-white custom cabinetry complemented by quartz counters and backsplash, suite of stainless-steel appliances, highlighted by feature and under cabinet lighting. Adjacent to the kitchen is the breakfast-nook, the perfect spot to catch a panoramic sunrise over the golf course and pond. Retreat, rejuvenate, and rest in the luxurious second level primary bedroom suite appointed with a generous walk-in closet with custom built-ins, and a private wrap-around balcony. The ensuite offers a spacious, spa-like bath with dual sink vanity and make-up area inset, glass stall shower, and private soaking tub and water closet. The second level floor plan also includes the perfect half bath. On the lower level, a flexible living space emerges offering another entertaining and gathering space, showcasing more sweeping panoramic views, with direct access to the outdoor living space. Expansive glass sliders open to a multi-level deck and patio space, framed in a lush landscape of mature raspberry dazzle crape myrtles, fragrant magnolias, tall grasses, and seasonal blooming perennials, it’s the perfect outdoor living experience. Spend your evening watching golfers’ tee-off on the 18th while you enjoy a glass of wine, all from the vantage point of this backyard oasis. This level also offers two bedrooms, each with full ensuite, and large-scaled closets complete with custom built-ins, a fourth bedroom or office, a laundry room, and interior access to the garage, outfitted with additional custom storage, and workbench. Recent updates include 2nd Fl. HVAC and water heater (2022), fresh paint (2025), new gas fireplace (2025), new flooring and carpet (2025), and a new composite deck and railings (2025). The ultimate opportunity to create your own coastal retreat awaits, bring your dreams and ideas, and start living your best life at the beach. Come home to comfort, luxury and resort-style living at its finest.
Being only 6 homes from Rehoboth Country Club makes it within walking distance.
Contact an agent
Home facts
- Year built:1998
- Listing ID #:DESU2084404
- Added:208 day(s) ago
- Updated:November 15, 2025 at 04:11 PM
Rooms and interior
- Bedrooms:4
- Total bathrooms:4
- Full bathrooms:3
- Half bathrooms:1
- Living area:2,400 sq. ft.
Heating and cooling
- Cooling:Heat Pump(s), Multi Units, Zoned
- Heating:Electric, Heat Pump(s), Propane - Leased, Zoned
Structure and exterior
- Roof:Architectural Shingle
- Year built:1998
- Building area:2,400 sq. ft.
- Lot area:0.34 Acres
Utilities
- Water:Private/Community Water
- Sewer:Public Sewer
Finances and disclosures
- Price:$1,749,000
- Price per sq. ft.:$728.75
- Tax amount:$2,188 (2024)
New listings near 128 W Side Dr
- Coming Soon
 $789,000Coming Soon4 beds 4 baths
$789,000Coming Soon4 beds 4 baths35594 Goff St, REHOBOTH BEACH, DE 19971
MLS# DESU2100346Listed by: KELLER WILLIAMS REALTY - New
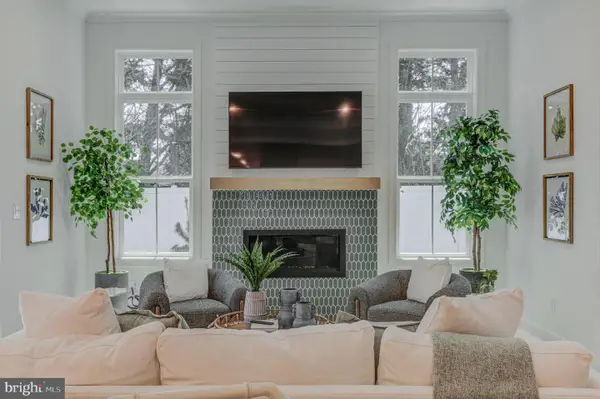 $693,675Active3 beds 3 baths2,430 sq. ft.
$693,675Active3 beds 3 baths2,430 sq. ft.21530 Cattail Dr #116, REHOBOTH BEACH, DE 19971
MLS# DESU2099722Listed by: COMPASS - New
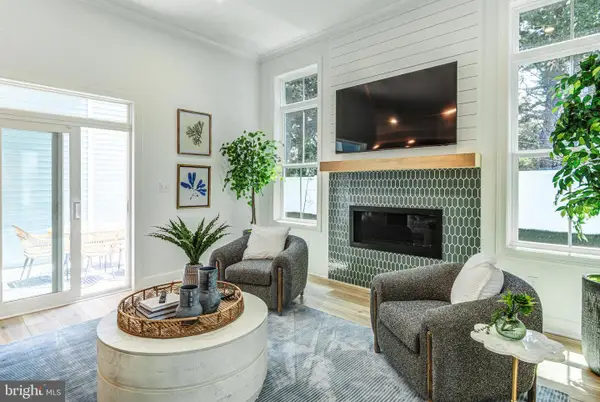 $739,320Active3 beds 3 baths2,430 sq. ft.
$739,320Active3 beds 3 baths2,430 sq. ft.21530 Cattail Dr #118, REHOBOTH BEACH, DE 19971
MLS# DESU2099728Listed by: COMPASS - New
 $3,188,000Active4 beds 5 baths3,000 sq. ft.
$3,188,000Active4 beds 5 baths3,000 sq. ft.45 Baltimore Ave, REHOBOTH BEACH, DE 19971
MLS# DESU2100440Listed by: LONG & FOSTER REAL ESTATE, INC. - New
 $129,900Active2 beds 2 baths780 sq. ft.
$129,900Active2 beds 2 baths780 sq. ft.20061 Atlantic Ave, REHOBOTH BEACH, DE 19971
MLS# DESU2100504Listed by: MCWILLIAMS/BALLARD, INC. - New
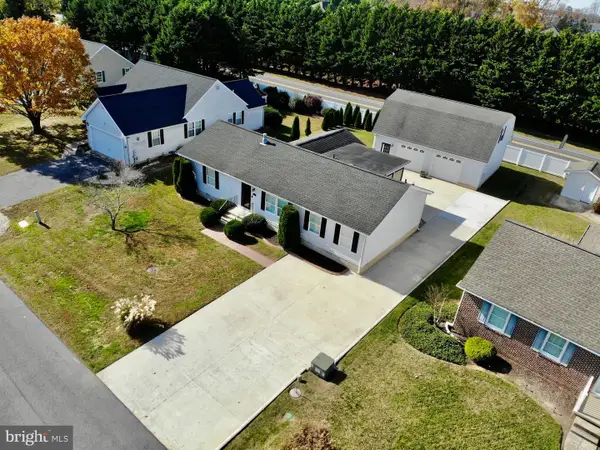 $650,000Active3 beds 2 baths1,824 sq. ft.
$650,000Active3 beds 2 baths1,824 sq. ft.111 Loganberry Ln, REHOBOTH BEACH, DE 19971
MLS# DESU2100606Listed by: LONG & FOSTER REAL ESTATE, INC. - New
 $124,900Active2 beds 2 baths1,152 sq. ft.
$124,900Active2 beds 2 baths1,152 sq. ft.21251 K St #38492, REHOBOTH BEACH, DE 19971
MLS# DESU2100540Listed by: COLDWELL BANKER REALTY - Coming Soon
 $399,000Coming Soon2 beds 2 baths
$399,000Coming Soon2 beds 2 baths35948 Haven Dr #204, REHOBOTH BEACH, DE 19971
MLS# DESU2100028Listed by: RE/MAX POINT REALTY - Open Sat, 12 to 2pmNew
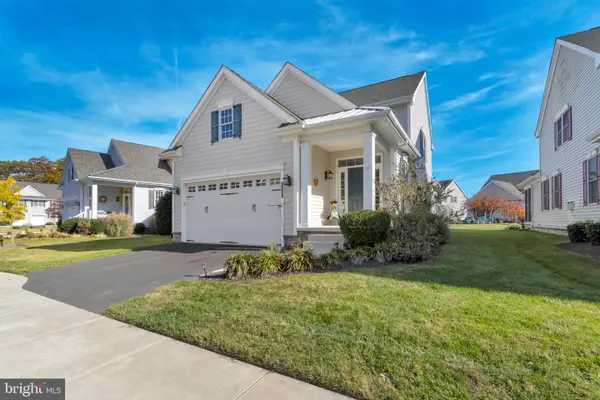 $739,000Active3 beds 3 baths2,300 sq. ft.
$739,000Active3 beds 3 baths2,300 sq. ft.36447 Warwick Dr, REHOBOTH BEACH, DE 19971
MLS# DESU2100260Listed by: JACK LINGO - REHOBOTH - Open Sat, 12 to 2pmNew
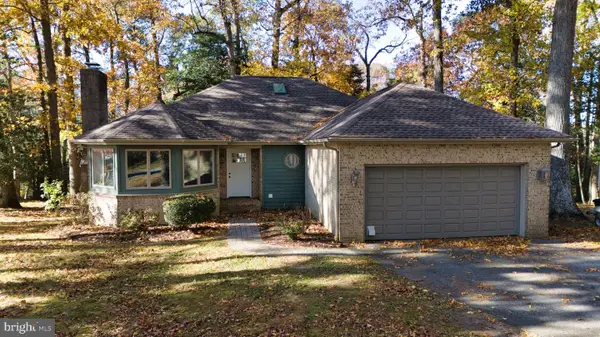 $715,000Active5 beds 4 baths3,561 sq. ft.
$715,000Active5 beds 4 baths3,561 sq. ft.2 Tall Oaks Ct, REHOBOTH BEACH, DE 19971
MLS# DESU2100298Listed by: THE PARKER GROUP
