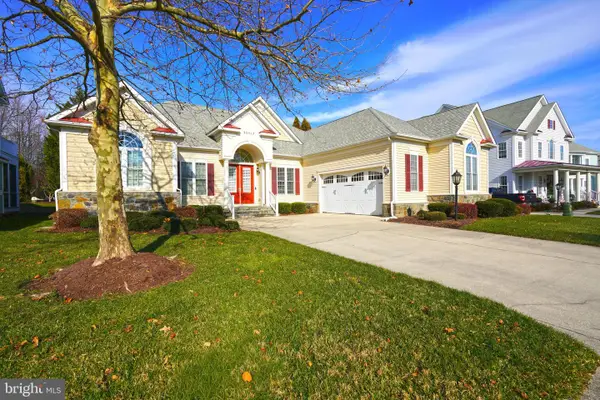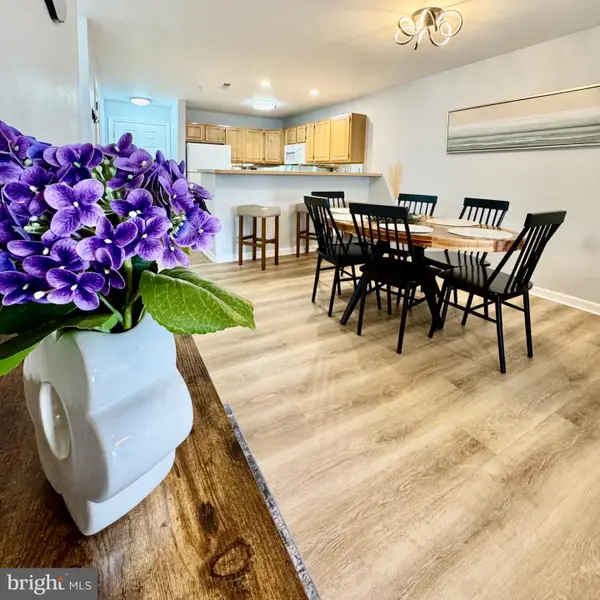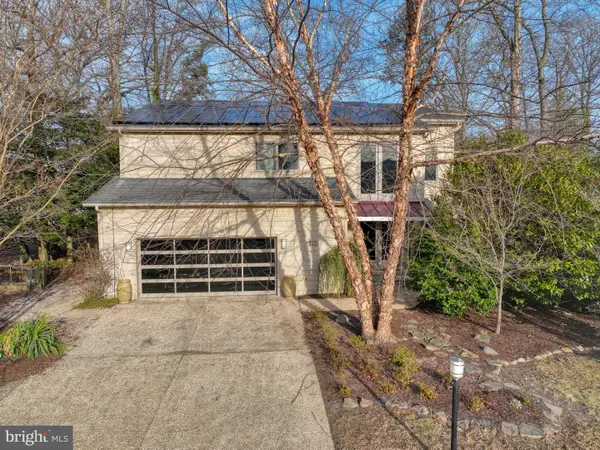144 Cornwall Rd, Rehoboth Beach, DE 19971
Local realty services provided by:Better Homes and Gardens Real Estate Community Realty
144 Cornwall Rd,Rehoboth Beach, DE 19971
$759,000
- 4 Beds
- 3 Baths
- 1,512 sq. ft.
- Single family
- Pending
Listed by: carrie lingo
Office: jack lingo - lewes
MLS#:DESU2099116
Source:BRIGHTMLS
Price summary
- Price:$759,000
- Price per sq. ft.:$501.98
- Monthly HOA dues:$14.58
About this home
Don’t miss this beautifully upgraded, split-level home in the highly sought-after Rehoboth Beach Yacht and Country Club community! This 4-bedroom, 3-bath home is situated on a .28-acre lot surrounded by mature landscaping. The spacious living room opens seamlessly into the dining area, which features double doors to a large screened-in porch and an open-air deck with stairs leading down to the backyard. It’s the perfect place to enjoy your morning coffee or entertain family and friends! Next to the dining room is a large kitchen with space for a dining table and plenty of storage and counter space. Just down the hallway, you’ll find two spacious bedrooms and a full hall bath, as well as a large primary suite with an updated bathroom, a large walk-in closet, and French doors leading to a private balcony overlooking the backyard. Downstairs is a laundry room, a full bathroom with a standing shower, an additional bedroom, a bonus room, and a large family/recreation room. The downstairs bedroom is also accessible from the one-car garage. Double driveways provide plenty of off-street parking, and a large backyard offers endless possibilities for outdoor activities and entertaining! An outdoor shower gives you a place to rinse off after a long day at the beach or community pool. Optional membership to the RBYCC includes golf on one of the best courses on the Eastern Shore, a clubhouse with multiple dining options, Har-tru courts, pickleball courts, and a pro shop. The club also has a gorgeous heated outdoor pool overlooking Rehoboth Bay, a children’s pool, an elevated sun deck, lap lanes, and a state-of-the-art fitness center. This home is truly one of a kind, priced to sell, and situated in one of the most sought-after and well-loved communities in Rehoboth. Start building equity immediately by making 144 Cornwall yours!
Contact an agent
Home facts
- Year built:1984
- Listing ID #:DESU2099116
- Added:106 day(s) ago
- Updated:February 11, 2026 at 08:32 AM
Rooms and interior
- Bedrooms:4
- Total bathrooms:3
- Full bathrooms:3
- Living area:1,512 sq. ft.
Heating and cooling
- Cooling:Central A/C
- Heating:Electric, Heat Pump(s)
Structure and exterior
- Roof:Architectural Shingle, Pitched
- Year built:1984
- Building area:1,512 sq. ft.
- Lot area:0.28 Acres
Schools
- High school:CAPE HENLOPEN
Utilities
- Water:Public
- Sewer:Public Sewer
Finances and disclosures
- Price:$759,000
- Price per sq. ft.:$501.98
- Tax amount:$1,321
New listings near 144 Cornwall Rd
- Coming Soon
 $849,900Coming Soon3 beds 3 baths
$849,900Coming Soon3 beds 3 baths35517 Bonaire Dr, REHOBOTH BEACH, DE 19971
MLS# DESU2101820Listed by: BERKSHIRE HATHAWAY HOMESERVICES PENFED REALTY - Open Sun, 11am to 1pmNew
 $1,099,999Active4 beds 4 baths4,248 sq. ft.
$1,099,999Active4 beds 4 baths4,248 sq. ft.19321 Loblolly Cir, REHOBOTH BEACH, DE 19971
MLS# DESU2104726Listed by: PATTERSON-SCHWARTZ-REHOBOTH  $839,900Pending5 beds 3 baths2,871 sq. ft.
$839,900Pending5 beds 3 baths2,871 sq. ft.31840 Carmine Dr, REHOBOTH BEACH, DE 19971
MLS# DESU2103366Listed by: BERKSHIRE HATHAWAY HOMESERVICES PENFED REALTY- New
 $470,000Active2 beds 2 baths1,040 sq. ft.
$470,000Active2 beds 2 baths1,040 sq. ft.3800 Sanibel Circle #3811, REHOBOTH BEACH, DE 19971
MLS# DESU2104164Listed by: COMPASS - Coming SoonOpen Sat, 10am to 12pm
 $120,000Coming Soon2 beds 2 baths
$120,000Coming Soon2 beds 2 baths20019 Golden Ave, REHOBOTH BEACH, DE 19971
MLS# DESU2104646Listed by: RE/MAX ASSOCIATES - New
 $129,000Active3 beds 2 baths1,108 sq. ft.
$129,000Active3 beds 2 baths1,108 sq. ft.35653 Highlands Way #182, REHOBOTH BEACH, DE 19971
MLS# DESU2104620Listed by: SEA BOVA ASSOCIATES INC.  $2,500,000Pending4 beds 2 baths4,112 sq. ft.
$2,500,000Pending4 beds 2 baths4,112 sq. ft.8 Maass Ln, REHOBOTH BEACH, DE 19971
MLS# DESU2104196Listed by: IRON VALLEY REAL ESTATE AT THE BEACH- Open Sat, 12 to 2pmNew
 $1,175,000Active4 beds 4 baths3,400 sq. ft.
$1,175,000Active4 beds 4 baths3,400 sq. ft.115 Cornwall Rd, REHOBOTH BEACH, DE 19971
MLS# DESU2104362Listed by: MONUMENT SOTHEBY'S INTERNATIONAL REALTY - New
 $389,900Active3 beds 1 baths960 sq. ft.
$389,900Active3 beds 1 baths960 sq. ft.112 Strawberry Way, REHOBOTH BEACH, DE 19971
MLS# DESU2104486Listed by: BROKERS REALTY GROUP, LLC - Open Sun, 12 to 2pmNew
 $138,200Active3 beds 2 baths924 sq. ft.
$138,200Active3 beds 2 baths924 sq. ft.21229 M St, REHOBOTH BEACH, DE 19971
MLS# DESU2104406Listed by: PATTERSON-SCHWARTZ-REHOBOTH

