149 E Side Dr, Rehoboth Beach, DE 19971
Local realty services provided by:Better Homes and Gardens Real Estate Community Realty
Listed by: david mccarthy, walt d. cassel
Office: dave mccarthy & associates, inc.
MLS#:DESU2054560
Source:BRIGHTMLS
Price summary
- Price:$5,249,000
- Price per sq. ft.:$1,064.71
- Monthly HOA dues:$29.17
About this home
Indulge in the panoramic views of the bay from this perfectly situated and rarely offered property located on a waterfront lot in the coveted Rehoboth Beach Yacht and Country Club. This home offers both indoor and outdoor living and entertainment spaces, making it perfect for hosting friends and family. Bask in the sun from the heated gunite pool with expansive deck areas and enjoy afternoon and evening cocktails lounging by a separate outdoor wet bar with seating surrounding a gas firepit, relishing the unobstructed views of Rehoboth Bay. Take advantage of the waterfront with a large private dock with boat lift and jet ski ramp located at the entrance of the bay. The entertainment continues indoor with an expansive great room, equipped with a sleek gas fireplace, hardwood floors, and large windows and doors providing plenty of natural light and breathtaking, unrestricted views of the bay, waterways, and wildlife. Enter through a set of double doors off the main living area to find an entertainment and game room with a beautiful oak wet bar and even more views to enjoy. The kitchen comes with stainless steel appliances, two refrigerators, and granite countertops. The center island makes crafting food and beverages a breeze and offers additional seating. Enjoy your meals in the indoor dining room or the adjacent screened in porch. Take the grand spiral staircase to the second level where you will find a luxurious primary suite and 4 additional guest suites, all complete with elegantly tiled en-suite bathrooms and views of the bay. This floor also includes a conveniently located laundry room. The private owner’s suite is a sanctuary, with a balcony and sitting room overlooking stunning water views, a gas fireplace, two oversized walk-in closets with custom organizers, and a spacious bathroom with a walk-in steam shower and separate soaking bathtub. The owner’s suite also has its own private washer and dryer. This home comes with an oversized large two car garage with plenty of storage. Don’t miss this incredible opportunity to enjoy coastal living on the water!
Contact an agent
Home facts
- Year built:2001
- Listing ID #:DESU2054560
- Added:718 day(s) ago
- Updated:January 11, 2026 at 02:43 PM
Rooms and interior
- Bedrooms:5
- Total bathrooms:7
- Full bathrooms:6
- Half bathrooms:1
- Living area:4,930 sq. ft.
Heating and cooling
- Cooling:Central A/C, Zoned
- Heating:Electric, Forced Air, Propane - Owned
Structure and exterior
- Roof:Tile
- Year built:2001
- Building area:4,930 sq. ft.
- Lot area:0.47 Acres
Utilities
- Water:Public
- Sewer:Public Sewer
Finances and disclosures
- Price:$5,249,000
- Price per sq. ft.:$1,064.71
- Tax amount:$4,907 (2023)
New listings near 149 E Side Dr
- Coming Soon
 $799,000Coming Soon4 beds 3 baths
$799,000Coming Soon4 beds 3 baths20299 Fleming Cir #82, REHOBOTH BEACH, DE 19971
MLS# DESU2102918Listed by: EXP REALTY, LLC - New
 $499,000Active2 beds 1 baths500 sq. ft.
$499,000Active2 beds 1 baths500 sq. ft.38373-f Benson St #2, REHOBOTH BEACH, DE 19971
MLS# DESU2102856Listed by: RE/MAX REALTY GROUP REHOBOTH - New
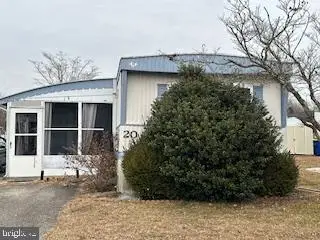 $39,900Active3 beds 2 baths798 sq. ft.
$39,900Active3 beds 2 baths798 sq. ft.20 Wagon Wheel Ln, REHOBOTH BEACH, DE 19971
MLS# DESU2102638Listed by: BERKSHIRE HATHAWAY HOMESERVICES PENFED REALTY - OP - Coming SoonOpen Sat, 11am to 1pm
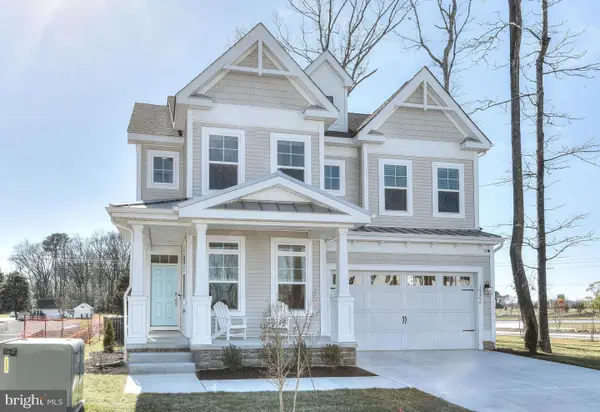 $919,900Coming Soon6 beds 4 baths
$919,900Coming Soon6 beds 4 baths19306 Loblolly Circle #1, REHOBOTH BEACH, DE 19971
MLS# DESU2101660Listed by: KELLER WILLIAMS REALTY - New
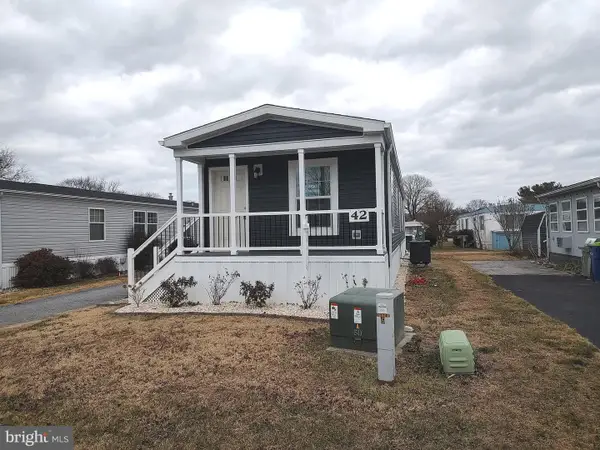 $138,900Active2 beds 2 baths992 sq. ft.
$138,900Active2 beds 2 baths992 sq. ft.42 Colonial Lane, REHOBOTH BEACH, DE 19971
MLS# DESU2101984Listed by: ARE PROS. - New
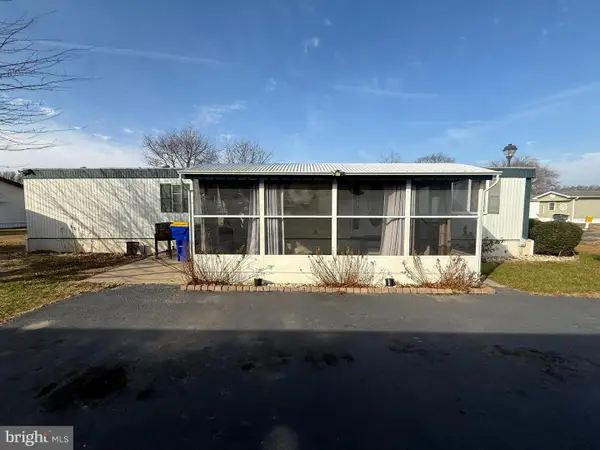 $22,500Active2 beds 1 baths784 sq. ft.
$22,500Active2 beds 1 baths784 sq. ft.39 Lantern Ln, REHOBOTH BEACH, DE 19971
MLS# DESU2102592Listed by: KELLER WILLIAMS REALTY - Open Sat, 12 to 2pmNew
 $1,049,000Active5 beds 5 baths5,417 sq. ft.
$1,049,000Active5 beds 5 baths5,417 sq. ft.19218 American Holly Rd, REHOBOTH BEACH, DE 19971
MLS# DESU2102164Listed by: KELLER WILLIAMS REALTY - New
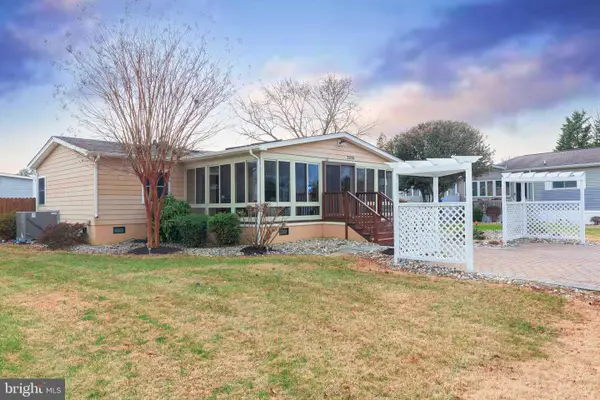 $279,900Active3 beds 2 baths1,464 sq. ft.
$279,900Active3 beds 2 baths1,464 sq. ft.35636 Buttermilk Dr, REHOBOTH BEACH, DE 19971
MLS# DESU2102552Listed by: COLDWELL BANKER PREMIER - REHOBOTH - New
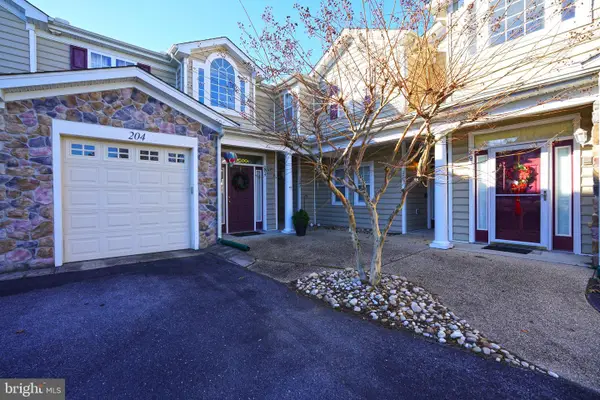 $379,900Active3 beds 2 baths1,880 sq. ft.
$379,900Active3 beds 2 baths1,880 sq. ft.18881 Forgotten Harbor Ct #204, REHOBOTH BEACH, DE 19971
MLS# DESU2102450Listed by: BERKSHIRE HATHAWAY HOMESERVICES PENFED REALTY - New
 $899,000Active5 beds 5 baths2,933 sq. ft.
$899,000Active5 beds 5 baths2,933 sq. ft.19862 Church St, REHOBOTH BEACH, DE 19971
MLS# DESU2102506Listed by: RE/MAX ASSOCIATES
