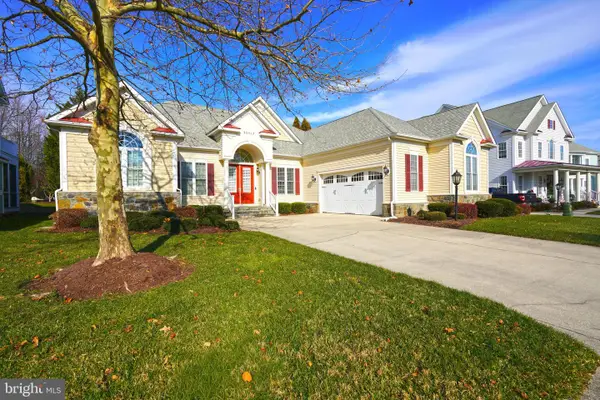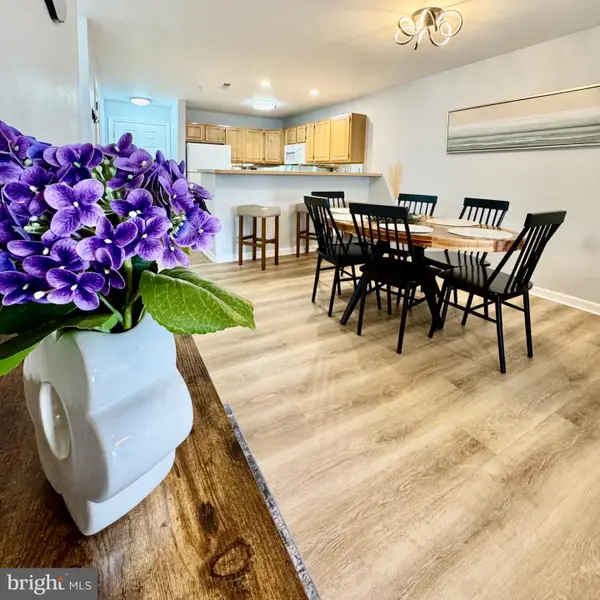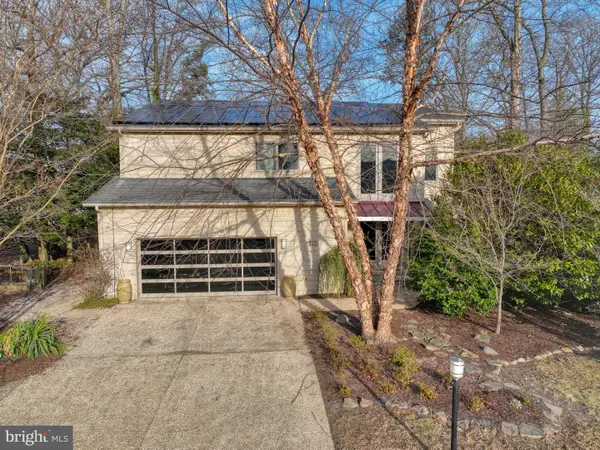154 East Side Dr, Rehoboth Beach, DE 19971
Local realty services provided by:Better Homes and Gardens Real Estate Premier
154 East Side Dr,Rehoboth Beach, DE 19971
$2,349,000
- 4 Beds
- 4 Baths
- 4,550 sq. ft.
- Single family
- Active
Listed by: rob burton
Office: re/max realty group rehoboth
MLS#:DESU2076264
Source:BRIGHTMLS
Price summary
- Price:$2,349,000
- Price per sq. ft.:$516.26
- Monthly HOA dues:$29.17
About this home
FRESHLY PAINTED AND MOVE-IN READY!!! SPECTACULAR Golf Course Home one house from the bay in Rehoboth Beach Yacht and Country Club. This remarkable 4-bedroom, 3.5-bath home in the desirable Rehoboth Beach Yacht and Country Club community offers the perfect blend of luxury, convenience, and breathtaking views. Featuring an open floor plan, the home boasts direct views of the Rehoboth Bay from the front and stunning golf course vistas from the rear. This well-appointed home showcases an open floor plan flooded with abundant natural light, high-end finishes, and the perfect amount of living space. Enjoy the spacious second-level front deck overlooking the bay or the rear porch with a built-in outdoor grill. The fenced backyard provides ample opportunities for outdoor entertaining and relaxation. Situated on an oversized lot close to the country club, this home offers unparalleled convenience for those interested in joining the club. This exceptional property is sure to appeal to the most discerning of buyers, offering the perfect blend of luxury, comfort, and stunning natural surroundings. Don't miss the opportunity to make this your new dream home in Rehoboth Beach. ****Are you a boater? Seller will consider giving buyer a long-term lease on one of his boat lifts just a few lots away.*****
Contact an agent
Home facts
- Year built:2004
- Listing ID #:DESU2076264
- Added:413 day(s) ago
- Updated:February 11, 2026 at 02:38 PM
Rooms and interior
- Bedrooms:4
- Total bathrooms:4
- Full bathrooms:3
- Half bathrooms:1
- Living area:4,550 sq. ft.
Heating and cooling
- Cooling:Central A/C, Heat Pump(s), Multi Units
- Heating:Electric, Heat Pump(s)
Structure and exterior
- Roof:Architectural Shingle
- Year built:2004
- Building area:4,550 sq. ft.
- Lot area:0.31 Acres
Utilities
- Water:Public
- Sewer:Public Sewer
Finances and disclosures
- Price:$2,349,000
- Price per sq. ft.:$516.26
- Tax amount:$3,739 (2024)
New listings near 154 East Side Dr
- Coming Soon
 $849,900Coming Soon3 beds 3 baths
$849,900Coming Soon3 beds 3 baths35517 Bonaire Dr, REHOBOTH BEACH, DE 19971
MLS# DESU2101820Listed by: BERKSHIRE HATHAWAY HOMESERVICES PENFED REALTY - Open Sun, 11am to 1pmNew
 $1,099,999Active4 beds 4 baths4,248 sq. ft.
$1,099,999Active4 beds 4 baths4,248 sq. ft.19321 Loblolly Cir, REHOBOTH BEACH, DE 19971
MLS# DESU2104726Listed by: PATTERSON-SCHWARTZ-REHOBOTH  $839,900Pending5 beds 3 baths2,871 sq. ft.
$839,900Pending5 beds 3 baths2,871 sq. ft.31840 Carmine Dr, REHOBOTH BEACH, DE 19971
MLS# DESU2103366Listed by: BERKSHIRE HATHAWAY HOMESERVICES PENFED REALTY- New
 $470,000Active2 beds 2 baths1,040 sq. ft.
$470,000Active2 beds 2 baths1,040 sq. ft.3800 Sanibel Circle #3811, REHOBOTH BEACH, DE 19971
MLS# DESU2104164Listed by: COMPASS - Coming SoonOpen Sat, 10am to 12pm
 $120,000Coming Soon2 beds 2 baths
$120,000Coming Soon2 beds 2 baths20019 Golden Ave, REHOBOTH BEACH, DE 19971
MLS# DESU2104646Listed by: RE/MAX ASSOCIATES - New
 $129,000Active3 beds 2 baths1,108 sq. ft.
$129,000Active3 beds 2 baths1,108 sq. ft.35653 Highlands Way #182, REHOBOTH BEACH, DE 19971
MLS# DESU2104620Listed by: SEA BOVA ASSOCIATES INC.  $2,500,000Pending4 beds 2 baths4,112 sq. ft.
$2,500,000Pending4 beds 2 baths4,112 sq. ft.8 Maass Ln, REHOBOTH BEACH, DE 19971
MLS# DESU2104196Listed by: IRON VALLEY REAL ESTATE AT THE BEACH- Open Sat, 12 to 2pmNew
 $1,175,000Active4 beds 4 baths3,400 sq. ft.
$1,175,000Active4 beds 4 baths3,400 sq. ft.115 Cornwall Rd, REHOBOTH BEACH, DE 19971
MLS# DESU2104362Listed by: MONUMENT SOTHEBY'S INTERNATIONAL REALTY - New
 $389,900Active3 beds 1 baths960 sq. ft.
$389,900Active3 beds 1 baths960 sq. ft.112 Strawberry Way, REHOBOTH BEACH, DE 19971
MLS# DESU2104486Listed by: BROKERS REALTY GROUP, LLC - Open Sun, 12 to 2pmNew
 $138,200Active3 beds 2 baths924 sq. ft.
$138,200Active3 beds 2 baths924 sq. ft.21229 M St, REHOBOTH BEACH, DE 19971
MLS# DESU2104406Listed by: PATTERSON-SCHWARTZ-REHOBOTH

