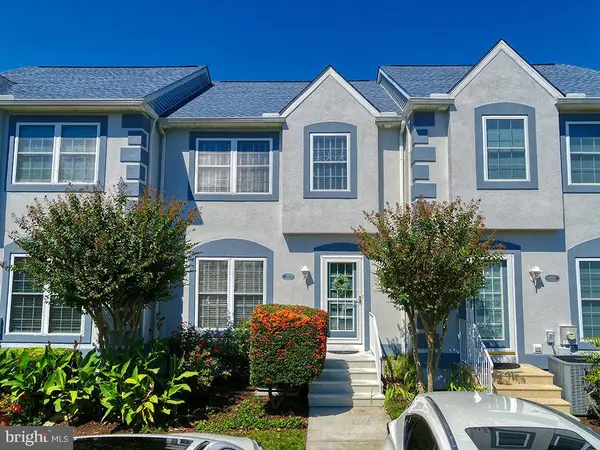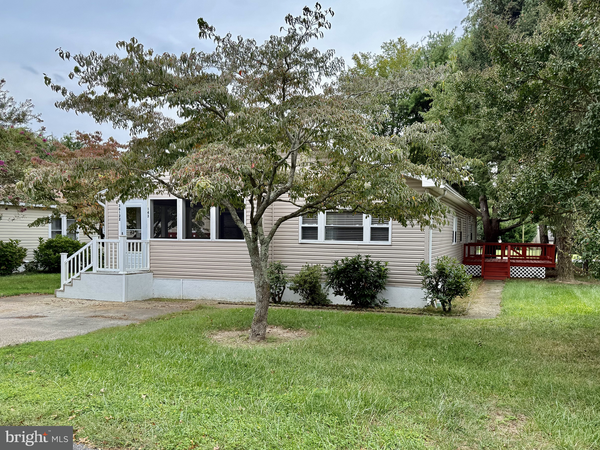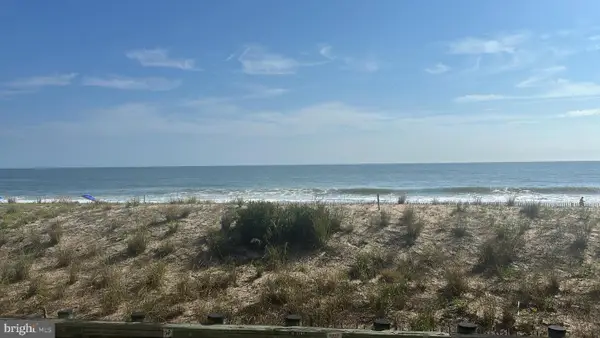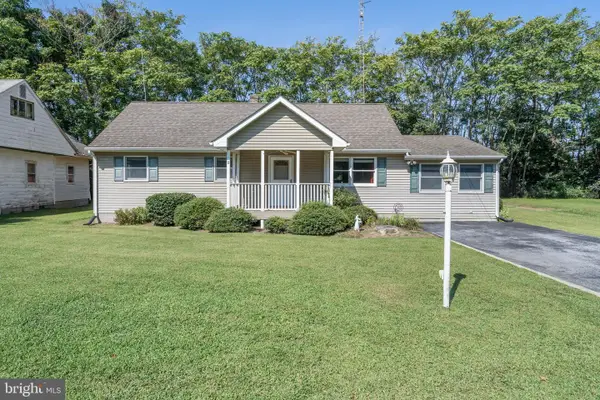156 E Buckingham Dr, Rehoboth Beach, DE 19971
Local realty services provided by:Better Homes and Gardens Real Estate Valley Partners
156 E Buckingham Dr,Rehoboth Beach, DE 19971
$1,149,900
- 4 Beds
- 6 Baths
- 4,533 sq. ft.
- Single family
- Pending
Listed by:kimberly lear hamer
Office:monument sotheby's international realty
MLS#:DESU2089282
Source:BRIGHTMLS
Price summary
- Price:$1,149,900
- Price per sq. ft.:$253.67
- Monthly HOA dues:$29.17
About this home
Welcome to Rehoboth Beach Yacht & Country Club! This beautifully appointed custom home offers the perfect blend of space, luxury, and coastal charm. Situated on a professionally landscaped lot, the property greets you with a new concrete driveway and sidewalk leading to a spacious front porch and tiled foyer. From here, choose between the elegant hardwood staircase or the convenient elevator to access all three levels of the home. Just off the foyer is a versatile flex room—ideal for a home office, formal dining room, or cozy den. The expansive great room features gleaming hardwood floors, abundant natural light, and a warm fireplace, seamlessly flowing into the updated kitchen. Here you'll find vaulted ceilings, white cabinetry, stunning granite countertops, stainless steel appliances, a bar area with mini-fridge, and a large center island—perfect for entertaining. The adjacent dining area has French doors leading to a screened porch, a deck with motorized retractable awning, and a paver patio complete with hot tub. The fenced backyard is a private oasis, boasting lush landscaping, a grassy play area for kids or pets, and easy access to the third garage—ideal for extra storage or a workshop. The main-level owner's suite offers a luxurious retreat, featuring a double tray ceiling with ambient lighting, intricate moldings, two walk-in closets, and a spa-like bath with a tiled shower, dual vanities, and a soaking tub. Also on this level are a stylish powder room, a well-equipped laundry room, and a two-car garage with durable epoxy flooring. Upstairs, you'll find three generously sized ensuite bedrooms, each with private baths, and a covered balcony overlooking the neighborhood. The finished basement adds over 1,000 square feet of living space, including a half bath, exterior walk-out access, and plenty of room for storage or future expansion. With approximately 3,497 heated square feet across the first and second floors—and over 6,600 total square feet—this home offers room for everyone, whether you're hosting friends, accommodating family, or enjoying quiet coastal living. Built with quality and energy efficiency in mind, this home features 2x6 exterior walls, R-30 insulation, Anderson windows, and geothermal heating and cooling. Additional upgrades include an irrigation system with private well, surround sound, electric air cleaner, plantation shutters, central vacuum, cushion-close kitchen cabinetry, and more. Furnishings are negotiable, making this an incredible opportunity to move right in. Conveniently located near downtown Rehoboth and Dewey Beach—enjoy award-winning dining, boutique shopping, and local attractions just minutes away. Start living the beach life today—take the video tour!
Contact an agent
Home facts
- Year built:2009
- Listing ID #:DESU2089282
- Added:97 day(s) ago
- Updated:October 01, 2025 at 07:32 AM
Rooms and interior
- Bedrooms:4
- Total bathrooms:6
- Full bathrooms:4
- Half bathrooms:2
- Living area:4,533 sq. ft.
Heating and cooling
- Cooling:Central A/C, Geothermal
- Heating:Geo-thermal
Structure and exterior
- Roof:Architectural Shingle
- Year built:2009
- Building area:4,533 sq. ft.
- Lot area:0.26 Acres
Schools
- High school:CAPE HENLOPEN
Utilities
- Water:Public
- Sewer:Public Sewer
Finances and disclosures
- Price:$1,149,900
- Price per sq. ft.:$253.67
- Tax amount:$3,536 (2023)
New listings near 156 E Buckingham Dr
- Coming Soon
 $2,795,000Coming Soon3 beds 3 baths
$2,795,000Coming Soon3 beds 3 baths82 Sussex St, REHOBOTH BEACH, DE 19971
MLS# DESU2097762Listed by: JACK LINGO - REHOBOTH - New
 $785,000Active3 beds 2 baths1,522 sq. ft.
$785,000Active3 beds 2 baths1,522 sq. ft.19805 Coastal Hwy #230, REHOBOTH BEACH, DE 19971
MLS# DESU2072908Listed by: COLDWELL BANKER PREMIER - REHOBOTH - New
 $445,000Active2 beds 2 baths1,092 sq. ft.
$445,000Active2 beds 2 baths1,092 sq. ft.4302 Sandpiper Dr, REHOBOTH BEACH, DE 19971
MLS# DESU2097794Listed by: PATTERSON-SCHWARTZ-REHOBOTH - New
 $989,000Active2 beds 2 baths840 sq. ft.
$989,000Active2 beds 2 baths840 sq. ft.20594 & 37836 Bay/cobblestone, REHOBOTH BEACH, DE 19971
MLS# DESU2097610Listed by: BERKSHIRE HATHAWAY HOMESERVICES PENFED REALTY - New
 $2,597,000Active3 beds 3 baths1,670 sq. ft.
$2,597,000Active3 beds 3 baths1,670 sq. ft.527 N Boardwalk #202, REHOBOTH BEACH, DE 19971
MLS# DESU2097720Listed by: RE/MAX REALTY GROUP REHOBOTH - Open Sat, 12 to 2pmNew
 $599,000Active3 beds 3 baths1,650 sq. ft.
$599,000Active3 beds 3 baths1,650 sq. ft.2902 American Eagle Way, REHOBOTH BEACH, DE 19971
MLS# DESU2097436Listed by: MONUMENT SOTHEBY'S INTERNATIONAL REALTY - New
 $119,500Active2 beds 2 baths956 sq. ft.
$119,500Active2 beds 2 baths956 sq. ft.36122 Knight St, REHOBOTH BEACH, DE 19971
MLS# DESU2097688Listed by: PATTERSON-SCHWARTZ-REHOBOTH - New
 $649,900Active1 beds 1 baths561 sq. ft.
$649,900Active1 beds 1 baths561 sq. ft.2 Mckinley Ave #108, REHOBOTH BEACH, DE 19971
MLS# DESU2097562Listed by: LONG & FOSTER REAL ESTATE, INC. - New
 $350,000Active4 beds 1 baths1,304 sq. ft.
$350,000Active4 beds 1 baths1,304 sq. ft.113 Martin Ln, REHOBOTH BEACH, DE 19971
MLS# DESU2097494Listed by: COLDWELL BANKER PREMIER - REHOBOTH - New
 $719,000Active3 beds 4 baths2,200 sq. ft.
$719,000Active3 beds 4 baths2,200 sq. ft.37077 Turnstone Cir #31, REHOBOTH BEACH, DE 19971
MLS# DESU2097626Listed by: PATTERSON-SCHWARTZ-HOCKESSIN
