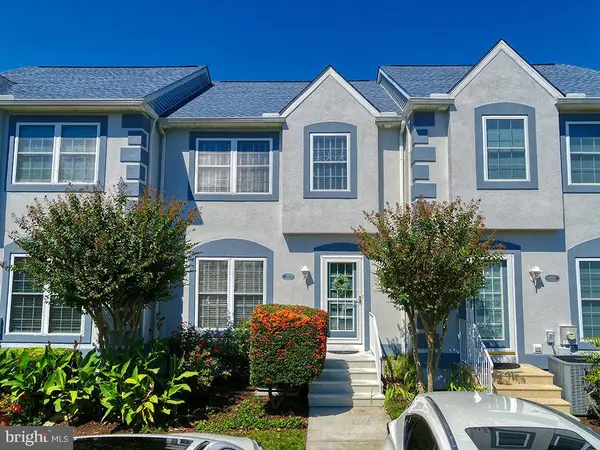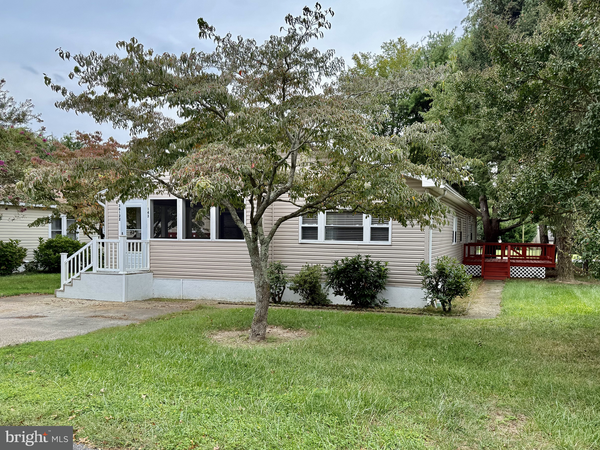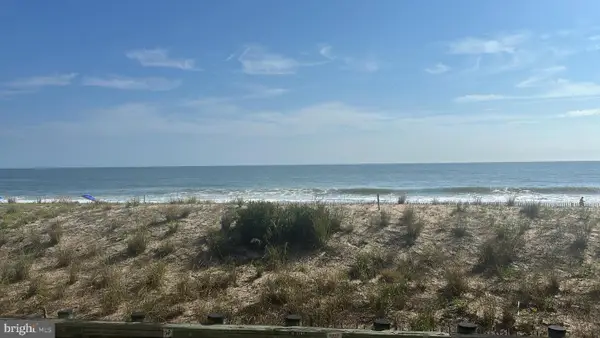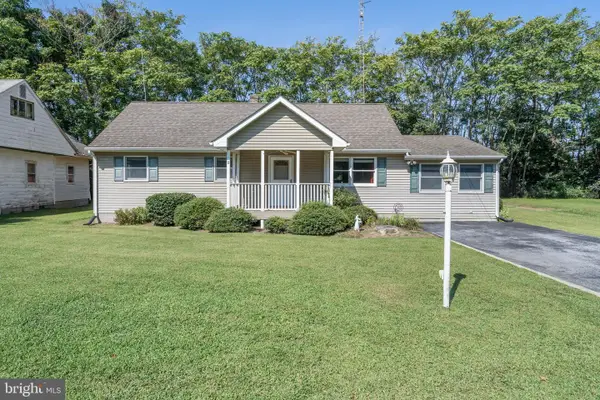156 East Side Dr, Rehoboth Beach, DE 19971
Local realty services provided by:Better Homes and Gardens Real Estate GSA Realty
156 East Side Dr,Rehoboth Beach, DE 19971
$2,950,000
- 4 Beds
- 6 Baths
- 5,400 sq. ft.
- Single family
- Pending
Listed by:sarah schifano
Office:long & foster real estate, inc.
MLS#:DESU2091406
Source:BRIGHTMLS
Price summary
- Price:$2,950,000
- Price per sq. ft.:$546.3
- Monthly HOA dues:$33.33
About this home
Welcome home to 156 East Side Drive, Rehoboth Beach Yacht and Country Club, featuring a gorgeous golf-front setting, bay views and stunning interior and exterior spaces . This home is perched atop the manicured fairways of the exclusive, private golf course, with distant views of Delaware's most breathtaking club house. The finishes throughout the just completed thorough transformation of this exceptional property were carefully curated and sourced to bring this designer's dream to life. Only the very finest appointments were utilized to complete this masterpiece of casual luxury. The exterior features maintenance-free Nu Cedar siding with wrapped columns, Timbertech Vintage Mahogany decking and a stunning Outdoor Fireplace. The expansive deck also features beautiful bay views over lush landscaping and a just completed brick circular driveway. The interior details include tasteful and timeless choices such as unlacquered Newport Brass fixtures, marble countertops, and custom inset cabinetry throughout. Guests are greeted at the main entrance which opens to a spacious great room with loads of large windows and soaring ceilings, making this room a stunning unique exception to other homes you may have seen. An impressive fireplace featuring beautiful marble surround, large picture windows, custom raised wood paneled details, and versatile spaces were created within this wonderful open entertaining space. The premium kitchen is sure to delight the most discerning chef - with an impressive island, views overlooking the golf course, two sinks, two Cove dishwashers, Wolf range and double ovens, Custom Decorative Hood accent, Herringbone marble backsplash, and more. An adjacent coffee/wine bar buffet offers a 3rd sink and Subzero beverage center. Just off the kitchen, you will find a sunroom drenched in natural light with classic wood wall and wood plank ceiling finishes. This room has a private entrance to the deck and also pocket door separating it from other living spaces. The newly created Owner's Suite provides a perfect spa-like retreat, with large windows, access to the rear balcony, spacious dressing room/walk-in closet, and a glamorous en suite bathroom with large marble shower, marble walls to the ceiling, heated flooring, gorgeous powder blue custom cabinetry and high quality fixtures. The guest bedroom on this level offers a large en suite bath with walk-in shower, and access to the classic wraparound covered porch. Upstairs you will find a private. spacious second en suite bedroom with built in cabinetry, a masterpiece bathroom and expansive closet spaces. In addition to the grand exterior stair entrance, owner's will enjoy the convenience of entering through the enclosed and finished garage space offering a separate secure storage area. This lower level of the home offers a large bedroom / game room with separate exterior entrance; a spacious laundry and hobby space with full size refrigerator, cabinetry and sink; a full bath with tiled shower; office/den space; two conditioned storage rooms; staircase and elevator. This lower level can easily be utilized as staff quarters, an in-law suite, or another private spot for guest accommodations. Every part of this exquisite home exudes comfort and style - an apt setting to enjoy the lifestyle of the community and Rehoboth Beach with its award winning beaches, diverse culinary scene, iconic boardwalk and Delaware's no sales tax shopping. 5th bedroom was transformed into Owner's dressing room/ walk-in closet - could easily be converted back to a 5th bedroom if preferred by new owner.
Contact an agent
Home facts
- Year built:1999
- Listing ID #:DESU2091406
- Added:67 day(s) ago
- Updated:October 01, 2025 at 07:32 AM
Rooms and interior
- Bedrooms:4
- Total bathrooms:6
- Full bathrooms:4
- Half bathrooms:2
- Living area:5,400 sq. ft.
Heating and cooling
- Cooling:Central A/C
- Heating:Central, Forced Air, Heat Pump(s), Propane - Leased
Structure and exterior
- Roof:Architectural Shingle
- Year built:1999
- Building area:5,400 sq. ft.
- Lot area:0.38 Acres
Schools
- High school:CAPE HENLOPEN
- Middle school:BEACON
- Elementary school:REHOBOTH
Utilities
- Water:Public
- Sewer:Public Sewer
Finances and disclosures
- Price:$2,950,000
- Price per sq. ft.:$546.3
- Tax amount:$3,212 (2025)
New listings near 156 East Side Dr
- Coming Soon
 $2,795,000Coming Soon3 beds 3 baths
$2,795,000Coming Soon3 beds 3 baths82 Sussex St, REHOBOTH BEACH, DE 19971
MLS# DESU2097762Listed by: JACK LINGO - REHOBOTH - New
 $785,000Active3 beds 2 baths1,522 sq. ft.
$785,000Active3 beds 2 baths1,522 sq. ft.19805 Coastal Hwy #230, REHOBOTH BEACH, DE 19971
MLS# DESU2072908Listed by: COLDWELL BANKER PREMIER - REHOBOTH - New
 $445,000Active2 beds 2 baths1,092 sq. ft.
$445,000Active2 beds 2 baths1,092 sq. ft.4302 Sandpiper Dr, REHOBOTH BEACH, DE 19971
MLS# DESU2097794Listed by: PATTERSON-SCHWARTZ-REHOBOTH - New
 $989,000Active2 beds 2 baths840 sq. ft.
$989,000Active2 beds 2 baths840 sq. ft.20594 & 37836 Bay/cobblestone, REHOBOTH BEACH, DE 19971
MLS# DESU2097610Listed by: BERKSHIRE HATHAWAY HOMESERVICES PENFED REALTY - New
 $2,597,000Active3 beds 3 baths1,670 sq. ft.
$2,597,000Active3 beds 3 baths1,670 sq. ft.527 N Boardwalk #202, REHOBOTH BEACH, DE 19971
MLS# DESU2097720Listed by: RE/MAX REALTY GROUP REHOBOTH - Open Sat, 12 to 2pmNew
 $599,000Active3 beds 3 baths1,650 sq. ft.
$599,000Active3 beds 3 baths1,650 sq. ft.2902 American Eagle Way, REHOBOTH BEACH, DE 19971
MLS# DESU2097436Listed by: MONUMENT SOTHEBY'S INTERNATIONAL REALTY - New
 $119,500Active2 beds 2 baths956 sq. ft.
$119,500Active2 beds 2 baths956 sq. ft.36122 Knight St, REHOBOTH BEACH, DE 19971
MLS# DESU2097688Listed by: PATTERSON-SCHWARTZ-REHOBOTH - New
 $649,900Active1 beds 1 baths561 sq. ft.
$649,900Active1 beds 1 baths561 sq. ft.2 Mckinley Ave #108, REHOBOTH BEACH, DE 19971
MLS# DESU2097562Listed by: LONG & FOSTER REAL ESTATE, INC. - New
 $350,000Active4 beds 1 baths1,304 sq. ft.
$350,000Active4 beds 1 baths1,304 sq. ft.113 Martin Ln, REHOBOTH BEACH, DE 19971
MLS# DESU2097494Listed by: COLDWELL BANKER PREMIER - REHOBOTH - New
 $719,000Active3 beds 4 baths2,200 sq. ft.
$719,000Active3 beds 4 baths2,200 sq. ft.37077 Turnstone Cir #31, REHOBOTH BEACH, DE 19971
MLS# DESU2097626Listed by: PATTERSON-SCHWARTZ-HOCKESSIN
