19704 Dunbar St, Rehoboth Beach, DE 19971
Local realty services provided by:Better Homes and Gardens Real Estate Valley Partners
19704 Dunbar St,Rehoboth Beach, DE 19971
$1,899,000
- 6 Beds
- 6 Baths
- 4,430 sq. ft.
- Single family
- Active
Listed by:john rishko
Office:patterson-schwartz-rehoboth
MLS#:DESU2095672
Source:BRIGHTMLS
Price summary
- Price:$1,899,000
- Price per sq. ft.:$428.67
About this home
STUNNING NEW CONSTRUCTION IN REHOBOTH BEACH EAST OF ROUTE ONE!
Welcome to 19704 Dunbar Street, a carefully designed, custom-built home by an award winning builder. This 6BR/5.5BA contemporary beach-chic home is within walking distance of downtown Rehoboth Beach. This unique property boasts plenty of room for the whole family with multiple living areas, an in ground pool and rooftop deck. Perfect for entertaining or simply enjoying the coastal lifestyle, this 3-story home has everything one could need. Situated east of Route One, this home is walkable to downtown Rehoboth Beach and has easy access to award winning restaurants, tax free outlet shopping, the Junction Breakwater bike trail, and state parks. The area is ideal for year round living, beach goers and outdoor enthusiasts. The front of the house features beautiful landscaping and a paver driveway, with a double-door entryway, with custom stone and oak finishes. The first floor features include an open floor plan with 11-foot ceilings, scores of windows for natural light, hardwood flooring, gas fireplace, and a chef's dream gourmet kitchen with quartz countertops, 48" gas range, stainless steel GE Profile appliances and large island with seating. There is a main level primary bedroom with en suite bathroom, custom tile work, high end finishes, and curbless rainfall shower with linear drains. Rounding out the first floor there is a walk-in pantry with custom cabinetry, laundry room, an office, a mud room, a powder room, a wet bar, dining area, tankless hot water heater and a screened porch with extra storage closets beneath it. Step outside to enjoy the outdoor living spaces. The screened porch is perfect for al fresco dining or just lounge in the sun by your private heated pool surrounded by beautiful Travertine stone. The second floor staircase features cable railings, and there are stacked closets that can easily be converted into an elevator shaft in the future. The second floor opens to a spacious living area with 10-foot ceilings, and features engineered hardwood floors throughout. There are four bedrooms on this level, with two of the bedrooms having en suite bathrooms with custom tile, curbless showers with linear drains, high end finishes, and walk-in closets. Completing the second floor there are two more bedrooms and a hall bathroom, a second level large laundry center with custom cabinetry, and additional closet space for storage. But, that's not all! The third floor bonus space opens into a spacious loft featuring vaulted 13-foot ceilings and a large entertainment area, a sixth bedroom, a hall bathroom, additional closets for storage, and a spacious rooftop deck with picturesque views and scenery. Don't miss out on the opportunity to own this contemporary masterpiece in Rehoboth Beach. Schedule your showing today and experience coastal living at its finest. Please check out our virtual matterport tour here: https://my.matterport.com/show/?m=pLiXosxRsAC
Contact an agent
Home facts
- Year built:2025
- Listing ID #:DESU2095672
- Added:63 day(s) ago
- Updated:November 01, 2025 at 01:36 PM
Rooms and interior
- Bedrooms:6
- Total bathrooms:6
- Full bathrooms:5
- Half bathrooms:1
- Living area:4,430 sq. ft.
Heating and cooling
- Cooling:Central A/C
- Heating:Electric, Heat Pump - Gas BackUp
Structure and exterior
- Roof:Architectural Shingle
- Year built:2025
- Building area:4,430 sq. ft.
- Lot area:0.12 Acres
Utilities
- Water:Public
- Sewer:Public Sewer
Finances and disclosures
- Price:$1,899,000
- Price per sq. ft.:$428.67
- Tax amount:$4,252 (2025)
New listings near 19704 Dunbar St
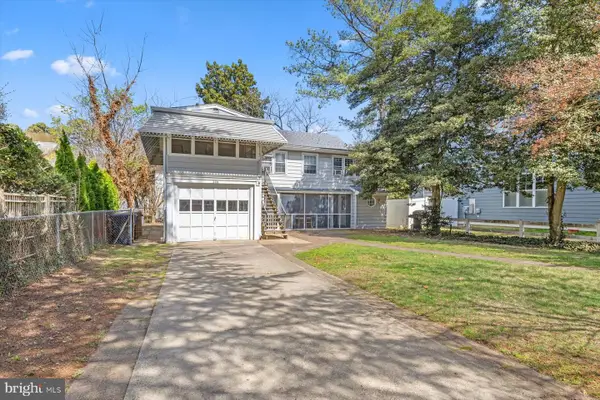 $2,050,000Pending0.11 Acres
$2,050,000Pending0.11 Acres209 New Castle St, REHOBOTH BEACH, DE 19971
MLS# DESU2091828Listed by: JACK LINGO - LEWES- New
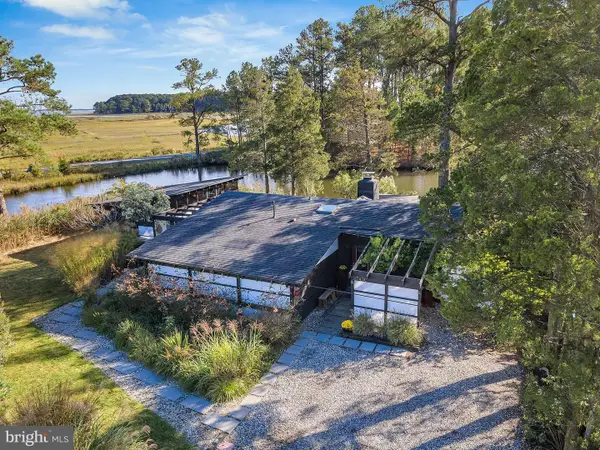 $995,000Active3 beds 2 baths
$995,000Active3 beds 2 baths37430 5th St, REHOBOTH BEACH, DE 19971
MLS# DESU2099798Listed by: KELLER WILLIAMS REALTY - Open Sun, 1 to 3pmNew
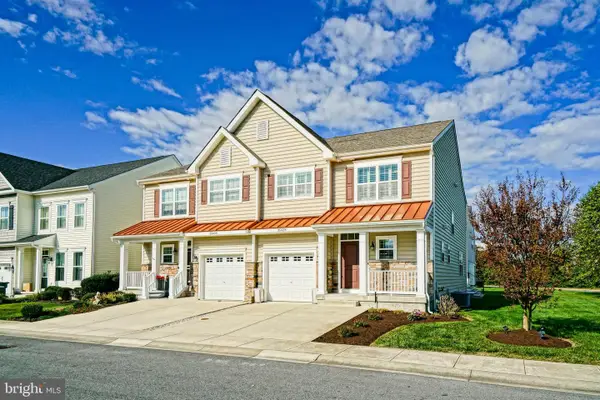 $587,500Active3 beds 3 baths2,250 sq. ft.
$587,500Active3 beds 3 baths2,250 sq. ft.35428 Mercury Dr, REHOBOTH BEACH, DE 19971
MLS# DESU2099588Listed by: BERKSHIRE HATHAWAY HOMESERVICES PENFED REALTY - New
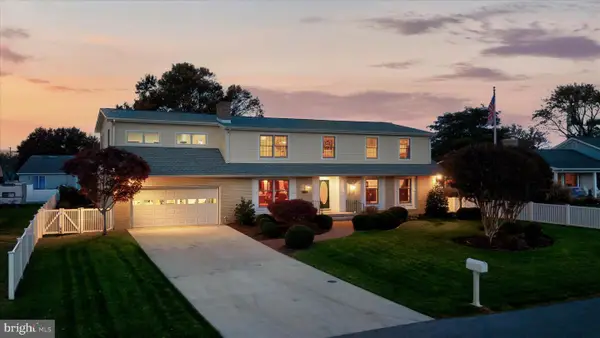 $2,750,000Active5 beds 3 baths3,716 sq. ft.
$2,750,000Active5 beds 3 baths3,716 sq. ft.303 Salisbury, REHOBOTH BEACH, DE 19971
MLS# DESU2099724Listed by: NORTHROP REALTY - Open Sat, 1 to 3pmNew
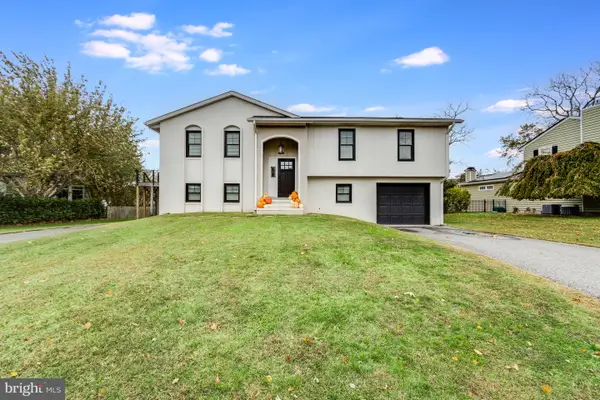 $789,000Active4 beds 3 baths1,512 sq. ft.
$789,000Active4 beds 3 baths1,512 sq. ft.144 Cornwall Rd, REHOBOTH BEACH, DE 19971
MLS# DESU2099116Listed by: JACK LINGO - LEWES - New
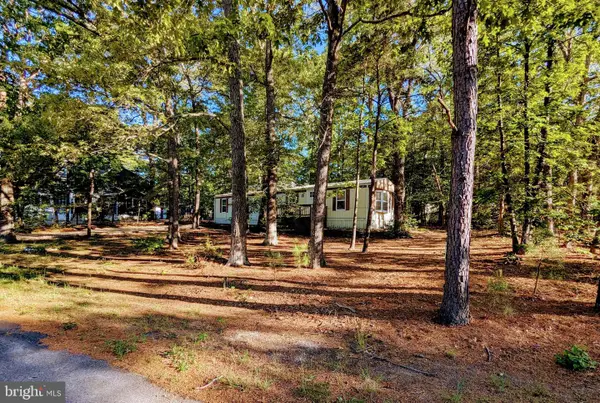 $399,900Active2 beds 1 baths1,079 sq. ft.
$399,900Active2 beds 1 baths1,079 sq. ft.36344 Fir Dr, REHOBOTH BEACH, DE 19971
MLS# DESU2099486Listed by: COLDWELL BANKER PREMIER - REHOBOTH - New
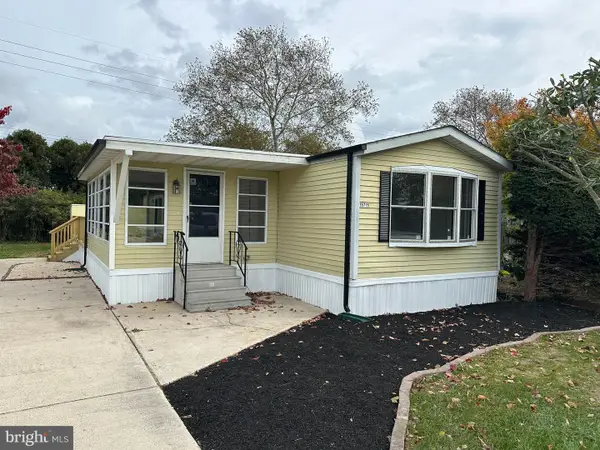 $144,900Active2 beds 2 baths1,164 sq. ft.
$144,900Active2 beds 2 baths1,164 sq. ft.35715 Elk Camp Rd #77, REHOBOTH BEACH, DE 19971
MLS# DESU2099014Listed by: EXP REALTY, LLC - New
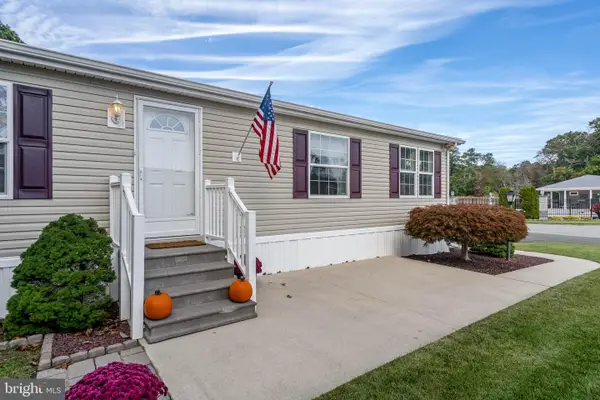 $239,900Active3 beds 2 baths1,540 sq. ft.
$239,900Active3 beds 2 baths1,540 sq. ft.2 Branchwood Cir #a-14, REHOBOTH BEACH, DE 19971
MLS# DESU2099484Listed by: MONUMENT SOTHEBY'S INTERNATIONAL REALTY - New
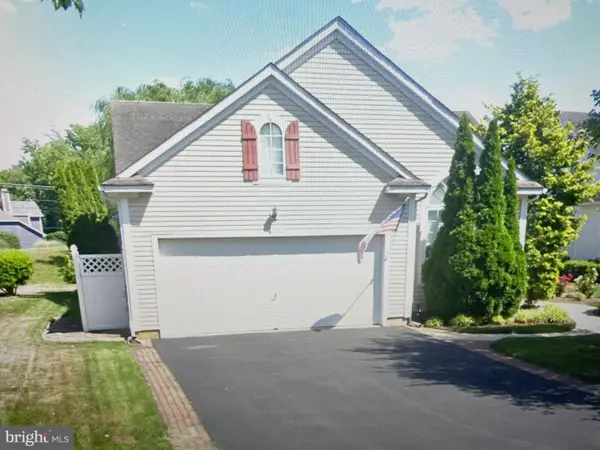 $534,000Active3 beds 2 baths1,800 sq. ft.
$534,000Active3 beds 2 baths1,800 sq. ft.18 Avebury Ct, REHOBOTH BEACH, DE 19971
MLS# DESU2099512Listed by: PATTERSON-SCHWARTZ-HOCKESSIN - New
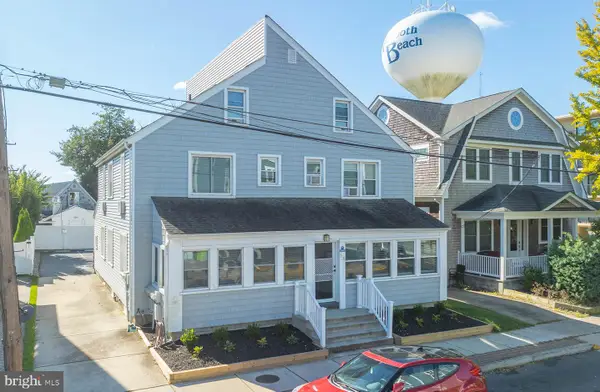 $599,000Active2 beds 1 baths631 sq. ft.
$599,000Active2 beds 1 baths631 sq. ft.58 Maryland Ave #2, REHOBOTH BEACH, DE 19971
MLS# DESU2098762Listed by: JACK LINGO - REHOBOTH
