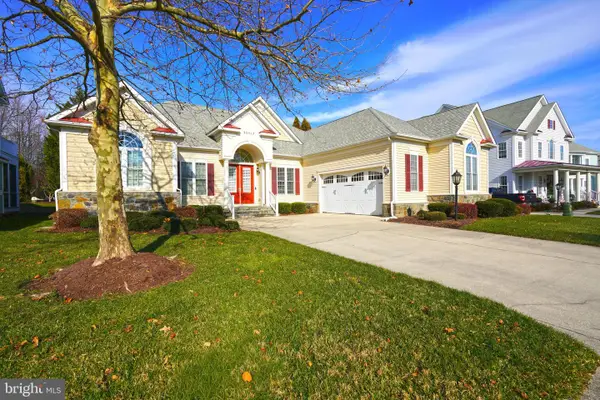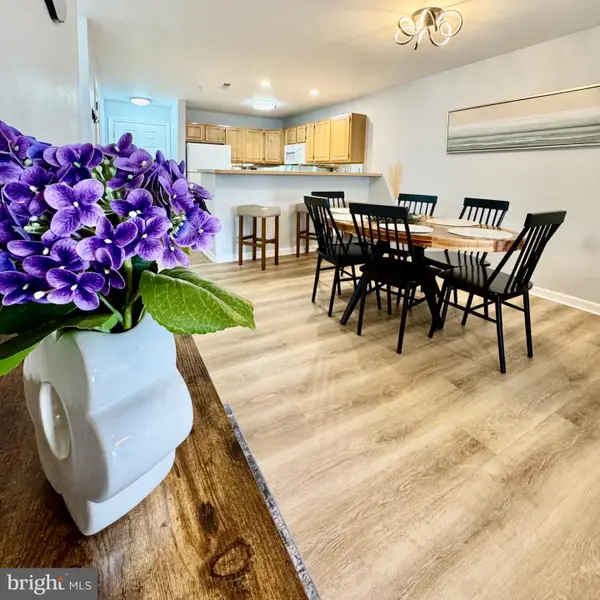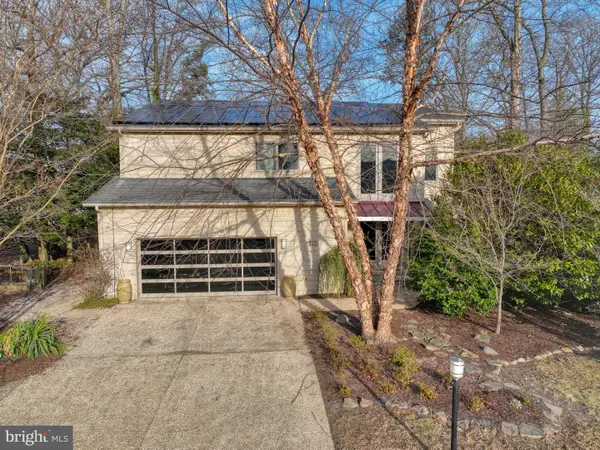20234 Whitehead Cir #100, Rehoboth Beach, DE 19971
Local realty services provided by:Better Homes and Gardens Real Estate Maturo
20234 Whitehead Cir #100,Rehoboth Beach, DE 19971
$710,000
- 3 Beds
- 2 Baths
- 1,964 sq. ft.
- Single family
- Active
Listed by: robin davis, daniel h. dellegrotti
Office: compass
MLS#:DESU2096262
Source:BRIGHTMLS
Price summary
- Price:$710,000
- Price per sq. ft.:$361.51
About this home
Discover your dream beachside retreat, just moments from the lively Rehoboth Beach Boardwalk! This beautifully updated single-level home seamlessly combines modern sophistication with everyday comfort, creating the perfect space for relaxation and enjoyment.
The heart of the home is the stylish kitchen, featuring stainless steel appliances, Granite and Quartz countertops, and ample cabinetry for a smooth and effortless cooking experience. Hardwood floors flow through the open-concept living area, enhanced by chic built-ins that marry functionality with design.
Imagine unwinding in the sunroom, a year-round haven with heated tile floors and sleek pocket doors that invite in an abundance of natural light. The primary bedroom serves as your personal sanctuary, complete with a luxurious ensuite and direct access to the sunroom—ideal for peaceful mornings or tranquil evenings.
This home is as practical as it is luxurious, offering a 2-car garage, a conditioned crawlspace, a new HVAC system with propane backup, a tankless water heater, and a whole-house water filtration system. Recent updates, including Renewal by Andersen windows in the main house and Pella windows and sliding doors in the sunroom, ensure both comfort and energy efficiency.
Step outside to a deck designed for effortless entertaining, featuring a retractable awning and a paved patio—perfect for hosting gatherings or soaking up the sun. Within this low-maintenance condo community, exterior upkeep is taken care of, allowing you to enjoy the community pool, tennis courts, and nearby amenities. Plus, with the option to rent for a minimum of one week, this home offers incredible flexibility.
Experience the perfect blend of tranquility and excitement in this beachside haven, where every day feels like a vacation.
Seller to pay the 1-Time community Capital Contribution with an acceptable offer.
Contact an agent
Home facts
- Year built:2006
- Listing ID #:DESU2096262
- Added:152 day(s) ago
- Updated:February 12, 2026 at 02:42 PM
Rooms and interior
- Bedrooms:3
- Total bathrooms:2
- Full bathrooms:2
- Living area:1,964 sq. ft.
Heating and cooling
- Cooling:Central A/C
- Heating:Electric, Forced Air, Heat Pump(s), Propane - Metered
Structure and exterior
- Roof:Architectural Shingle
- Year built:2006
- Building area:1,964 sq. ft.
Schools
- High school:CAPE HENLOPEN
Utilities
- Water:Public
- Sewer:Public Sewer
Finances and disclosures
- Price:$710,000
- Price per sq. ft.:$361.51
- Tax amount:$1,129 (2025)
New listings near 20234 Whitehead Cir #100
- Coming Soon
 $849,900Coming Soon3 beds 3 baths
$849,900Coming Soon3 beds 3 baths35517 Bonaire Dr, REHOBOTH BEACH, DE 19971
MLS# DESU2101820Listed by: BERKSHIRE HATHAWAY HOMESERVICES PENFED REALTY - Open Sun, 11am to 1pmNew
 $1,099,999Active4 beds 4 baths4,248 sq. ft.
$1,099,999Active4 beds 4 baths4,248 sq. ft.19321 Loblolly Cir, REHOBOTH BEACH, DE 19971
MLS# DESU2104726Listed by: PATTERSON-SCHWARTZ-REHOBOTH  $839,900Pending5 beds 3 baths2,871 sq. ft.
$839,900Pending5 beds 3 baths2,871 sq. ft.31840 Carmine Dr, REHOBOTH BEACH, DE 19971
MLS# DESU2103366Listed by: BERKSHIRE HATHAWAY HOMESERVICES PENFED REALTY- New
 $470,000Active2 beds 2 baths1,040 sq. ft.
$470,000Active2 beds 2 baths1,040 sq. ft.3800 Sanibel Circle #3811, REHOBOTH BEACH, DE 19971
MLS# DESU2104164Listed by: COMPASS - Coming SoonOpen Sat, 10am to 12pm
 $120,000Coming Soon2 beds 2 baths
$120,000Coming Soon2 beds 2 baths20019 Golden Ave, REHOBOTH BEACH, DE 19971
MLS# DESU2104646Listed by: RE/MAX ASSOCIATES - New
 $129,000Active3 beds 2 baths1,108 sq. ft.
$129,000Active3 beds 2 baths1,108 sq. ft.35653 Highlands Way #182, REHOBOTH BEACH, DE 19971
MLS# DESU2104620Listed by: SEA BOVA ASSOCIATES INC.  $2,500,000Pending4 beds 2 baths4,112 sq. ft.
$2,500,000Pending4 beds 2 baths4,112 sq. ft.8 Maass Ln, REHOBOTH BEACH, DE 19971
MLS# DESU2104196Listed by: IRON VALLEY REAL ESTATE AT THE BEACH- Open Sat, 12 to 2pmNew
 $1,175,000Active4 beds 4 baths3,400 sq. ft.
$1,175,000Active4 beds 4 baths3,400 sq. ft.115 Cornwall Rd, REHOBOTH BEACH, DE 19971
MLS# DESU2104362Listed by: MONUMENT SOTHEBY'S INTERNATIONAL REALTY - New
 $389,900Active3 beds 1 baths960 sq. ft.
$389,900Active3 beds 1 baths960 sq. ft.112 Strawberry Way, REHOBOTH BEACH, DE 19971
MLS# DESU2104486Listed by: BROKERS REALTY GROUP, LLC - Open Sun, 12 to 2pmNew
 $138,200Active3 beds 2 baths924 sq. ft.
$138,200Active3 beds 2 baths924 sq. ft.21229 M St, REHOBOTH BEACH, DE 19971
MLS# DESU2104406Listed by: PATTERSON-SCHWARTZ-REHOBOTH

