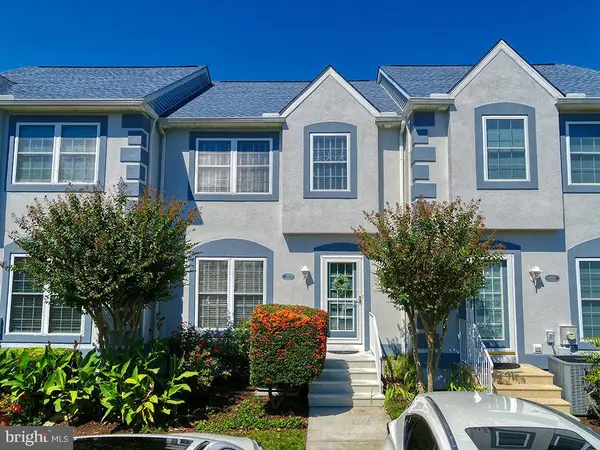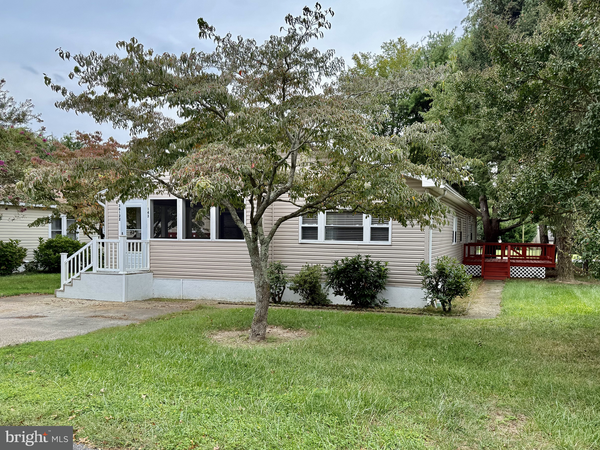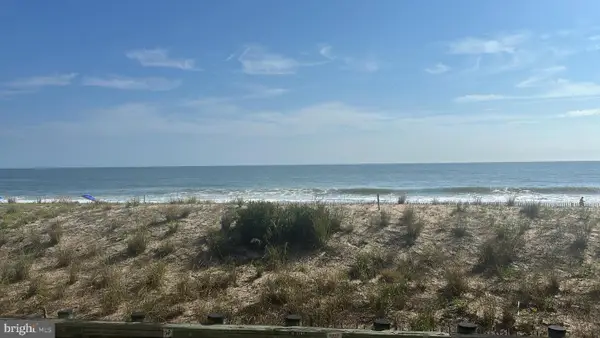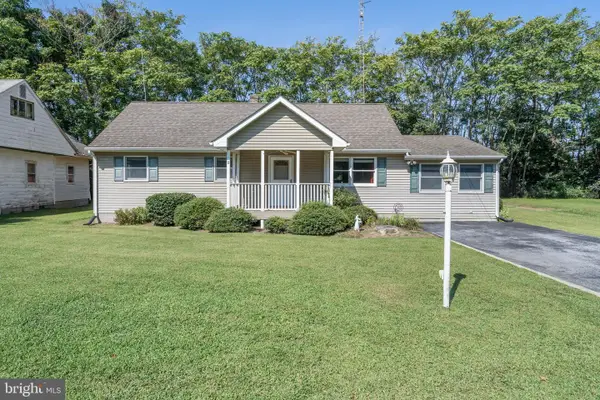203 Bayard Ave, Rehoboth Beach, DE 19971
Local realty services provided by:Better Homes and Gardens Real Estate Cassidon Realty
203 Bayard Ave,Rehoboth Beach, DE 19971
$3,395,000
- 4 Beds
- 5 Baths
- 2,500 sq. ft.
- Single family
- Pending
Listed by:shaun tull
Office:jack lingo - rehoboth
MLS#:DESU2091234
Source:BRIGHTMLS
Price summary
- Price:$3,395,000
- Price per sq. ft.:$1,358
About this home
New construction custom home in South Rehoboth! Situated just over 2 blocks from the beach this stunning home is the ideal rental property, summer getaway, or year-round residence. Boasting 4 bedrooms, 4.5 baths, private en-suites in each bedroom, a sprawling open floor plan, light-filled gourmet kitchen, in-ground pool and more. Upon entering you are greeted by a welcoming foyer with white oak hardwood floors that continue throughout the home and lead to the living room which features a gas fireplace flanked by built-in bookcases, wet bar, and coffered ceilings. Off the living room is a stunning gourmet kitchen with an oversized island, granite counters, Wolf appliance package including a 6-burner gas range, hood, French door refrigerator, drawer microwave, and Bosch dishwasher. Ideal for entertaining, the dining area provides an abundance of natural light from the sliding glass doors which offer a view to the fully fenced backyard providing optimal privacy and an in-ground pool perfect for summer fun! Step upstairs to find 3 additional bedrooms each with 9-foot ceilings and spa-like tiled baths. Located steps from Rehoboth Avenue you will have easy access to a magnitude of highly-rated restaurants and boutiques plus access to the beach and boardwalk. Photos are of a similar home and available for showings.
Contact an agent
Home facts
- Year built:2025
- Listing ID #:DESU2091234
- Added:315 day(s) ago
- Updated:October 01, 2025 at 07:32 AM
Rooms and interior
- Bedrooms:4
- Total bathrooms:5
- Full bathrooms:4
- Half bathrooms:1
- Living area:2,500 sq. ft.
Heating and cooling
- Cooling:Central A/C
- Heating:Electric, Heat Pump(s), Zoned
Structure and exterior
- Roof:Architectural Shingle
- Year built:2025
- Building area:2,500 sq. ft.
- Lot area:0.11 Acres
Utilities
- Water:Public
- Sewer:Public Sewer
Finances and disclosures
- Price:$3,395,000
- Price per sq. ft.:$1,358
- Tax amount:$678
New listings near 203 Bayard Ave
- Coming Soon
 $2,795,000Coming Soon3 beds 3 baths
$2,795,000Coming Soon3 beds 3 baths82 Sussex St, REHOBOTH BEACH, DE 19971
MLS# DESU2097762Listed by: JACK LINGO - REHOBOTH - New
 $785,000Active3 beds 2 baths1,522 sq. ft.
$785,000Active3 beds 2 baths1,522 sq. ft.19805 Coastal Hwy #230, REHOBOTH BEACH, DE 19971
MLS# DESU2072908Listed by: COLDWELL BANKER PREMIER - REHOBOTH - New
 $445,000Active2 beds 2 baths1,092 sq. ft.
$445,000Active2 beds 2 baths1,092 sq. ft.4302 Sandpiper Dr, REHOBOTH BEACH, DE 19971
MLS# DESU2097794Listed by: PATTERSON-SCHWARTZ-REHOBOTH - New
 $989,000Active2 beds 2 baths840 sq. ft.
$989,000Active2 beds 2 baths840 sq. ft.20594 & 37836 Bay/cobblestone, REHOBOTH BEACH, DE 19971
MLS# DESU2097610Listed by: BERKSHIRE HATHAWAY HOMESERVICES PENFED REALTY - New
 $2,597,000Active3 beds 3 baths1,670 sq. ft.
$2,597,000Active3 beds 3 baths1,670 sq. ft.527 N Boardwalk #202, REHOBOTH BEACH, DE 19971
MLS# DESU2097720Listed by: RE/MAX REALTY GROUP REHOBOTH - Open Sat, 12 to 2pmNew
 $599,000Active3 beds 3 baths1,650 sq. ft.
$599,000Active3 beds 3 baths1,650 sq. ft.2902 American Eagle Way, REHOBOTH BEACH, DE 19971
MLS# DESU2097436Listed by: MONUMENT SOTHEBY'S INTERNATIONAL REALTY - New
 $119,500Active2 beds 2 baths956 sq. ft.
$119,500Active2 beds 2 baths956 sq. ft.36122 Knight St, REHOBOTH BEACH, DE 19971
MLS# DESU2097688Listed by: PATTERSON-SCHWARTZ-REHOBOTH - New
 $649,900Active1 beds 1 baths561 sq. ft.
$649,900Active1 beds 1 baths561 sq. ft.2 Mckinley Ave #108, REHOBOTH BEACH, DE 19971
MLS# DESU2097562Listed by: LONG & FOSTER REAL ESTATE, INC. - New
 $350,000Active4 beds 1 baths1,304 sq. ft.
$350,000Active4 beds 1 baths1,304 sq. ft.113 Martin Ln, REHOBOTH BEACH, DE 19971
MLS# DESU2097494Listed by: COLDWELL BANKER PREMIER - REHOBOTH - New
 $719,000Active3 beds 4 baths2,200 sq. ft.
$719,000Active3 beds 4 baths2,200 sq. ft.37077 Turnstone Cir #31, REHOBOTH BEACH, DE 19971
MLS# DESU2097626Listed by: PATTERSON-SCHWARTZ-HOCKESSIN
