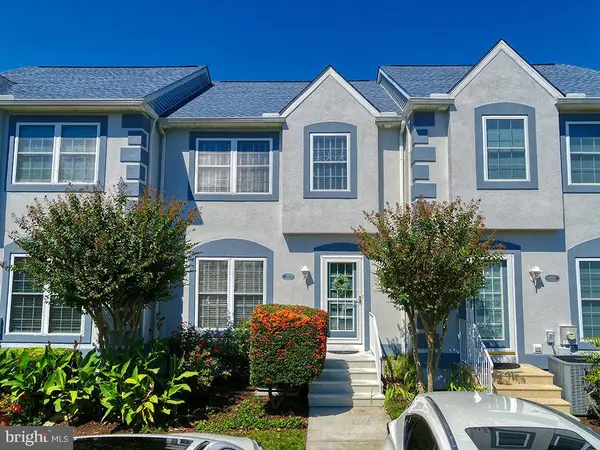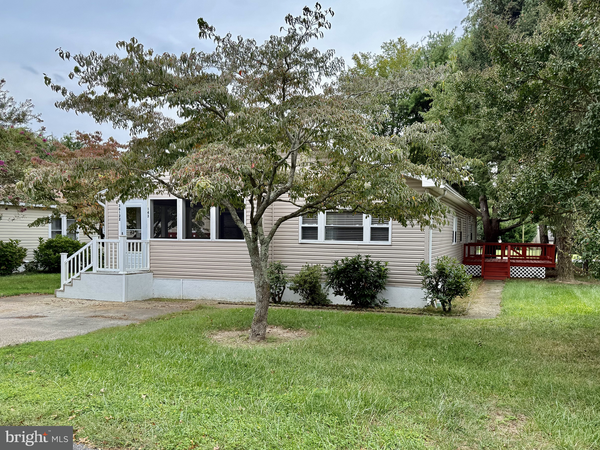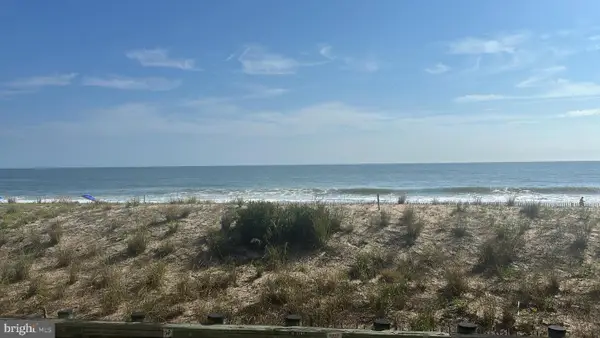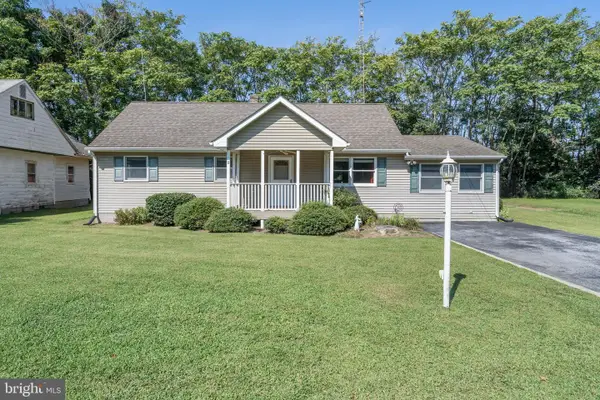20682 Maple St, Rehoboth Beach, DE 19971
Local realty services provided by:Better Homes and Gardens Real Estate Valley Partners
20682 Maple St,Rehoboth Beach, DE 19971
$1,799,000
- 5 Beds
- 4 Baths
- 3,100 sq. ft.
- Single family
- Pending
Listed by:michael clavier
Office:jack lingo - rehoboth
MLS#:DESU2075358
Source:BRIGHTMLS
Price summary
- Price:$1,799,000
- Price per sq. ft.:$580.32
About this home
New Construction: 5 bedroom / 4 full bath Custom home built by Clavier Construction. This property features views of the wooded marsh leading to Thompson Island Nature Trail which is restricted from building preserving your privacy. The house includes custom cabinets throughout the kitchen, bathrooms & laundry room along with custom wainscoting, crown-molding and built-in drop spot /shoe rack in entry area. Primary bedroom features a vaulted shiplap ceiling, large tile shower, 2 separate vanities, walk -in closet. The living room, featuring a coffered ceiling, a beautiful exposed brick wall leads you into a 360 square foot three season room with an Eze Breeze Window System, wood burning brick fire place and radiant electric heat. Relax and enjoy, not only, the abundant views of nature but also the beautiful view of the architectural details consisting of stained tongue & groove vaulted ceiling and cedar posts. Step out of the three season room to the open deck with a built in grill & outdoor shower. A 2nd bedroom , which would also serve well as a home office, and 2nd full bathroom round out the main living level. Upstairs you will find a second private ensuite and 2 more bedrooms with a well appointed jack & jill bathroom and a closet ready for a second laundry room. Plenty of room for company outside as well with a one car garage, 2 parking spaces under the house and 3 parking spaces in the driveway. This property is nestled at the end of a quiet street in a neighborhood which is often referred to as a "hidden treasure" being so close to both Rehoboth Beach and Dewey Beach. The lot abuts the wooded Rehoboth Bay Marsh offering you peace, tranquility and privacy. The convenient location offers an easy walk or bike ride on a lightly traveled road along the canal that crosses under the canal bridge, never having to cross over Rt 1 to reach the beach. In 1 mile you will find yourself at the center of Rehoboth Beach Avenue in front of Dogfish Brewery. Or step outside your door and head south 1 mile to Dewey Beach where a plethora of bars, live music and fun in the sun await you.
Contact an agent
Home facts
- Year built:2025
- Listing ID #:DESU2075358
- Added:286 day(s) ago
- Updated:October 01, 2025 at 07:32 AM
Rooms and interior
- Bedrooms:5
- Total bathrooms:4
- Full bathrooms:4
- Living area:3,100 sq. ft.
Heating and cooling
- Cooling:Central A/C
- Heating:Central, Electric, Forced Air, Heat Pump - Gas BackUp, Humidifier, Propane - Leased
Structure and exterior
- Roof:Architectural Shingle
- Year built:2025
- Building area:3,100 sq. ft.
- Lot area:0.11 Acres
Schools
- High school:CAPE HENLOPEN
Utilities
- Water:Public
- Sewer:Public Sewer
Finances and disclosures
- Price:$1,799,000
- Price per sq. ft.:$580.32
- Tax amount:$59 (2021)
New listings near 20682 Maple St
- Coming Soon
 $2,795,000Coming Soon3 beds 3 baths
$2,795,000Coming Soon3 beds 3 baths82 Sussex St, REHOBOTH BEACH, DE 19971
MLS# DESU2097762Listed by: JACK LINGO - REHOBOTH - New
 $785,000Active3 beds 2 baths1,522 sq. ft.
$785,000Active3 beds 2 baths1,522 sq. ft.19805 Coastal Hwy #230, REHOBOTH BEACH, DE 19971
MLS# DESU2072908Listed by: COLDWELL BANKER PREMIER - REHOBOTH - New
 $445,000Active2 beds 2 baths1,092 sq. ft.
$445,000Active2 beds 2 baths1,092 sq. ft.4302 Sandpiper Dr, REHOBOTH BEACH, DE 19971
MLS# DESU2097794Listed by: PATTERSON-SCHWARTZ-REHOBOTH - New
 $989,000Active2 beds 2 baths840 sq. ft.
$989,000Active2 beds 2 baths840 sq. ft.20594 & 37836 Bay/cobblestone, REHOBOTH BEACH, DE 19971
MLS# DESU2097610Listed by: BERKSHIRE HATHAWAY HOMESERVICES PENFED REALTY - New
 $2,597,000Active3 beds 3 baths1,670 sq. ft.
$2,597,000Active3 beds 3 baths1,670 sq. ft.527 N Boardwalk #202, REHOBOTH BEACH, DE 19971
MLS# DESU2097720Listed by: RE/MAX REALTY GROUP REHOBOTH - Open Sat, 12 to 2pmNew
 $599,000Active3 beds 3 baths1,650 sq. ft.
$599,000Active3 beds 3 baths1,650 sq. ft.2902 American Eagle Way, REHOBOTH BEACH, DE 19971
MLS# DESU2097436Listed by: MONUMENT SOTHEBY'S INTERNATIONAL REALTY - New
 $119,500Active2 beds 2 baths956 sq. ft.
$119,500Active2 beds 2 baths956 sq. ft.36122 Knight St, REHOBOTH BEACH, DE 19971
MLS# DESU2097688Listed by: PATTERSON-SCHWARTZ-REHOBOTH - New
 $649,900Active1 beds 1 baths561 sq. ft.
$649,900Active1 beds 1 baths561 sq. ft.2 Mckinley Ave #108, REHOBOTH BEACH, DE 19971
MLS# DESU2097562Listed by: LONG & FOSTER REAL ESTATE, INC. - New
 $350,000Active4 beds 1 baths1,304 sq. ft.
$350,000Active4 beds 1 baths1,304 sq. ft.113 Martin Ln, REHOBOTH BEACH, DE 19971
MLS# DESU2097494Listed by: COLDWELL BANKER PREMIER - REHOBOTH - New
 $719,000Active3 beds 4 baths2,200 sq. ft.
$719,000Active3 beds 4 baths2,200 sq. ft.37077 Turnstone Cir #31, REHOBOTH BEACH, DE 19971
MLS# DESU2097626Listed by: PATTERSON-SCHWARTZ-HOCKESSIN
